97 fotos de escaleras suspendidas verdes
Filtrar por
Presupuesto
Ordenar por:Popular hoy
41 - 60 de 97 fotos
Artículo 1 de 3
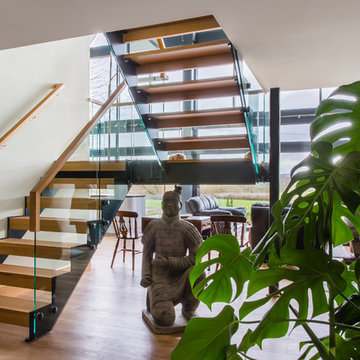
Foto de escalera suspendida minimalista grande con escalones de madera, contrahuellas de madera y barandilla de varios materiales
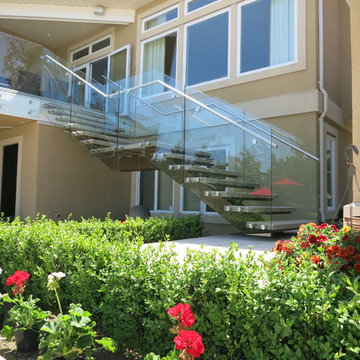
This central stringer stair with concrete treads compliments this otherwise traditional residence
Modelo de escalera suspendida contemporánea grande sin contrahuella con escalones de hormigón
Modelo de escalera suspendida contemporánea grande sin contrahuella con escalones de hormigón
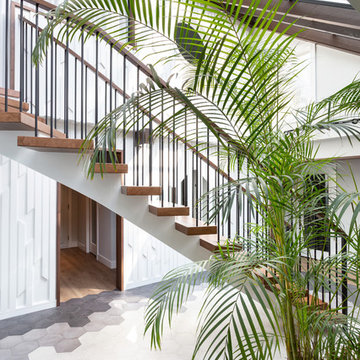
My House Design/Build Team | www.myhousedesignbuild.com | 604-694-6873 | Duy Nguyen Photography -------------------------------------------------------Right from the beginning it was evident that this Coquitlam Renovation was unique. It’s first impression was memorable as immediately after entering the front door, just past the dining table, there was a tree growing in the middle of home! Upon further inspection of the space it became apparent that this home had undergone several alterations during its lifetime... We knew we wanted to transform this central space to be the focal point. The home’s design became based around the atrium and its tile ‘splash’. Other materials in this space that add to this effect are the 3D angular mouldings which flow from the glass ceiling to the floor. As well as the colour variation in the hexagon tile, radiating from light in the center to dark around the perimeter. These high contrast tiles not only draw your eye to the center of the atrium but the flush transition between the tiles and hardwood help connect the atrium with the rest of the home.
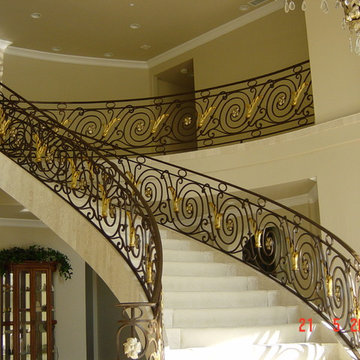
Diseño de escalera suspendida grande con escalones enmoquetados y contrahuellas enmoquetadas
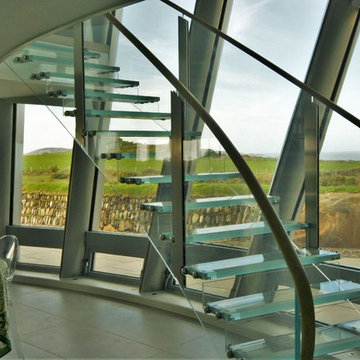
Architectonicus
Ejemplo de escalera suspendida contemporánea de tamaño medio con escalones de vidrio y contrahuellas de vidrio
Ejemplo de escalera suspendida contemporánea de tamaño medio con escalones de vidrio y contrahuellas de vidrio
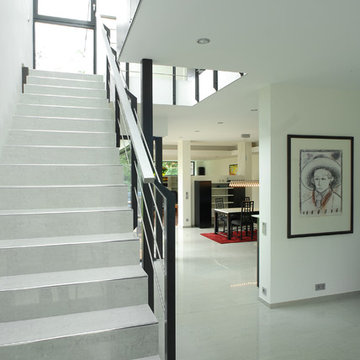
Frank Vinken | dwb
Foto de escalera suspendida minimalista de tamaño medio con escalones con baldosas, contrahuellas con baldosas y/o azulejos y barandilla de metal
Foto de escalera suspendida minimalista de tamaño medio con escalones con baldosas, contrahuellas con baldosas y/o azulejos y barandilla de metal
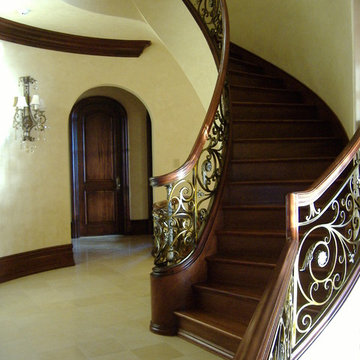
This staircase showcases a custom heavy-forged-iron balustrade system with a magnificent bronze finish, a smooth and curved mahogany hand rail system, solid mahogany treads and curbed stringers adorned with beautiful descending volutes; its stylish design and location make these stairs one of the main focal points in this elegant home, inviting everyone to enjoy its individualistic artistic statement and to visit the home's lower and upper levels. CSC 1976-2020 © Century Stair Company ® All rights reserved.
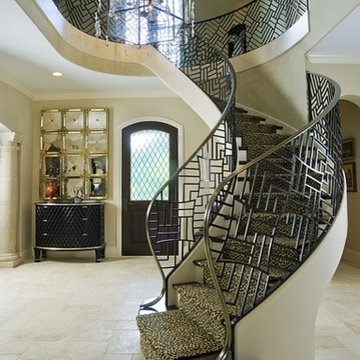
http://www.pickellbuilders.com. Photography by Linda Oyama Bryan. Curved Floating Staircase with Custom Iron and Bronze Railing and leopard print runner.
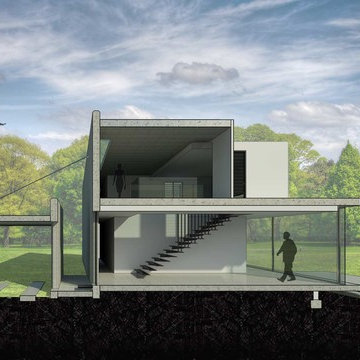
Exterior design by Blake Sheridan
Diseño de escalera suspendida minimalista de tamaño medio sin contrahuella con escalones de metal
Diseño de escalera suspendida minimalista de tamaño medio sin contrahuella con escalones de metal
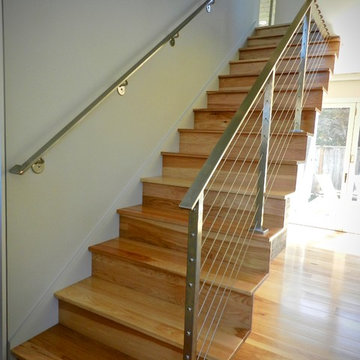
F. John
Foto de escalera suspendida retro de tamaño medio con escalones de madera, contrahuellas de madera y barandilla de cable
Foto de escalera suspendida retro de tamaño medio con escalones de madera, contrahuellas de madera y barandilla de cable
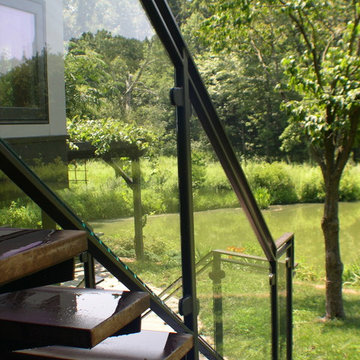
The Pond House is an architect designed mid-century modern ranch home originally built in the 1964. One of the home’s many distinctive features is a porch that wraps the full length of the rear of the house, overlooking a beautiful pond. The current owners want to extend the enjoyment of this view year round, and asked us to present solutions for enclosing a portion of this porch. We proposed a small addition, carefully designed to complement this amazing house, which is built around a hexagonal floorplan with distinctive “flying gable” rooflines. The result is a stunning glass walled addition. The project also encompassed several complimentary upgrades to other parts of the house.
Design Criteria:
- Provide 4-season breakfast room with view of the pond.
- Tightly integrate the new structure into the existing design.
- Use sustainable, energy efficient building practices and materials.
Special Features:
- Dramatic, 1.5-story, glass walled breakfast room.
- Custom fabricated steel and glass exterior stairway.
- Soy-based spray foam insulation
- Standing seam galvalume “Cool Roof”.
- Pella Designer series windows
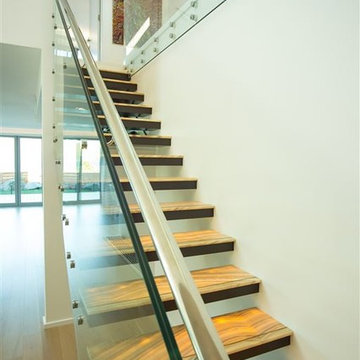
Modelo de escalera suspendida actual de tamaño medio con escalones de mármol y barandilla de vidrio
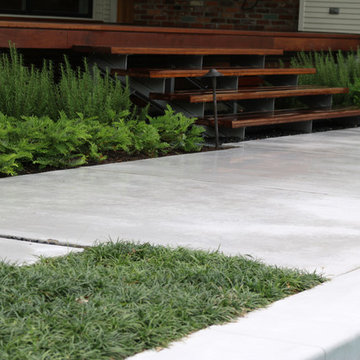
Diseño de escalera suspendida moderna con escalones de madera y contrahuellas de metal
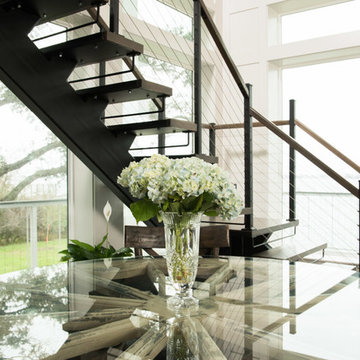
A floating staircase gives you the benefits of a full staircase with a heavy and bulky frame. The space underneath the staircase is completely open, allowing light to fill the space.
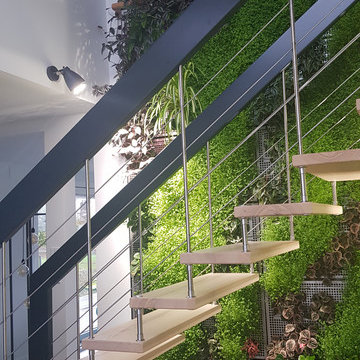
Mur végétal sur une hauteur de 5m
Ambiance favorisant la méditation
Ejemplo de escalera suspendida romántica grande sin contrahuella con escalones de madera y barandilla de madera
Ejemplo de escalera suspendida romántica grande sin contrahuella con escalones de madera y barandilla de madera
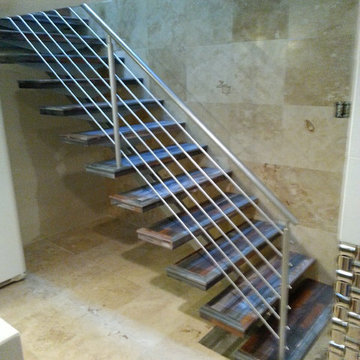
Green Acres Ironworks provides a broad range of metal fabrication services. Our installation crews serve Chicago and Northwest Indiana, and we will ship fabricated products nationwide. We fabricate and install railings, staircases, spiral staircases, steel porches, fences, gates, balconies, light structural fabrication, custom fabricated parts, custom tools, hardware, metal restoration, metal sculpture, decorative items, and yard art. We have the capability of fabricating items in steel, brass, and stainless steel.
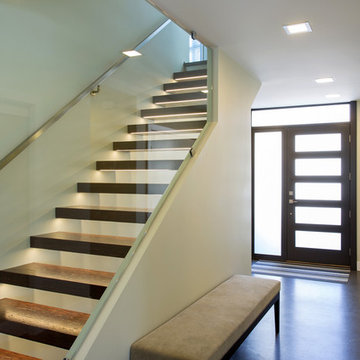
A custom staircase in a modernist home. Each stair tread is floating, and lit with an LED strip light.
Modelo de escalera suspendida minimalista grande sin contrahuella con escalones de madera
Modelo de escalera suspendida minimalista grande sin contrahuella con escalones de madera
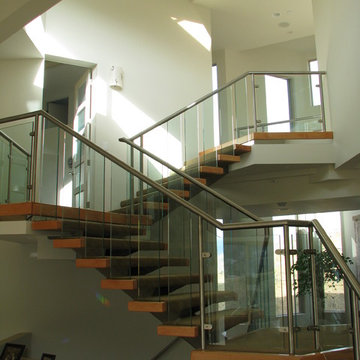
Amazing staircase and rail leading up through three spaces between two overlapping triangles spaces.
Imagen de escalera suspendida de tamaño medio sin contrahuella con escalones de madera
Imagen de escalera suspendida de tamaño medio sin contrahuella con escalones de madera
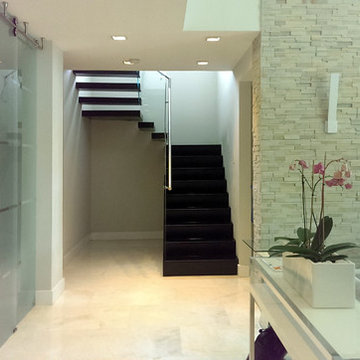
The dark wood treads contrast well with the lighter pallet in this posh living room.
Photo credit to BELLA STAIRS
Imagen de escalera suspendida actual de tamaño medio sin contrahuella con escalones de madera y barandilla de vidrio
Imagen de escalera suspendida actual de tamaño medio sin contrahuella con escalones de madera y barandilla de vidrio
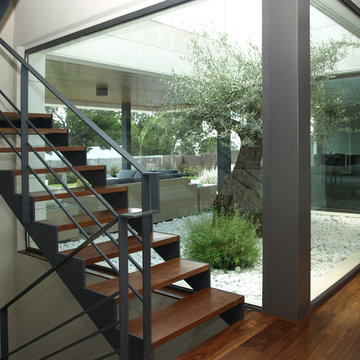
Fotografía: Mas Millet
Modelo de escalera suspendida contemporánea de tamaño medio sin contrahuella con escalones de madera
Modelo de escalera suspendida contemporánea de tamaño medio sin contrahuella con escalones de madera
97 fotos de escaleras suspendidas verdes
3