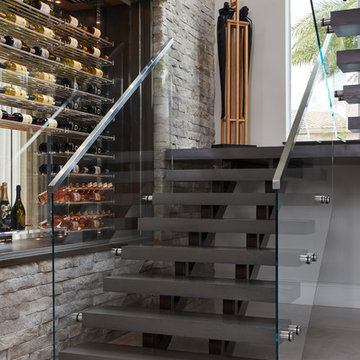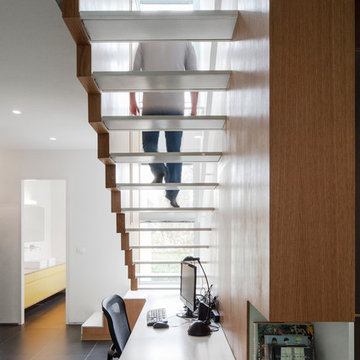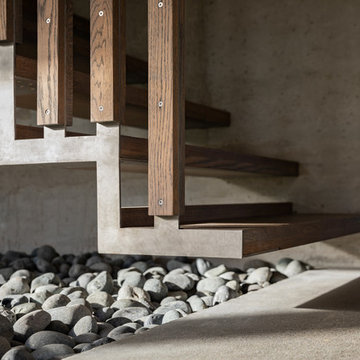478 fotos de escaleras suspendidas negras
Filtrar por
Presupuesto
Ordenar por:Popular hoy
41 - 60 de 478 fotos
Artículo 1 de 3
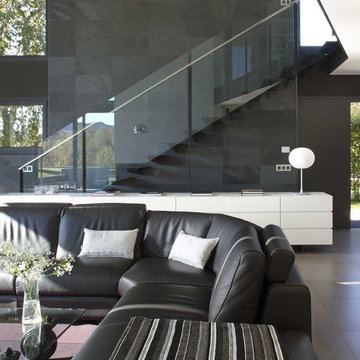
jordi Miralles
Diseño de escalera suspendida actual de tamaño medio sin contrahuella con escalones de metal
Diseño de escalera suspendida actual de tamaño medio sin contrahuella con escalones de metal
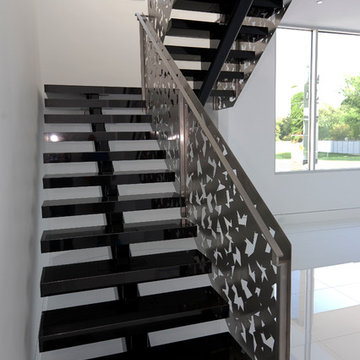
Custom Stair Railing - metal railing and granite treads.
Foto de escalera suspendida grande con escalones con baldosas y contrahuellas de metal
Foto de escalera suspendida grande con escalones con baldosas y contrahuellas de metal
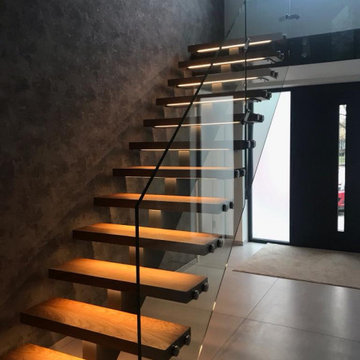
1.2M Wide opening Schuco entrance door with triple glazed frosted side window panels. Floating Stairs with Oak Steps including recessed LED lights and a glass balustade throughout. 1.2m Square Tiles installed on the grand entrance and open plan Living area
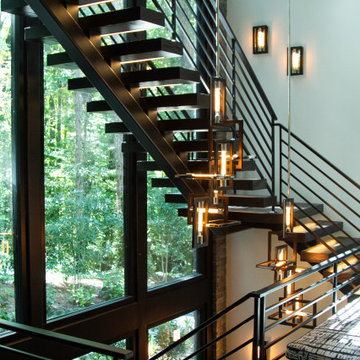
Custom white oak quartersawn stair treads crafted from logs remove from the client's property.
Diseño de escalera suspendida moderna con escalones de madera y barandilla de metal
Diseño de escalera suspendida moderna con escalones de madera y barandilla de metal
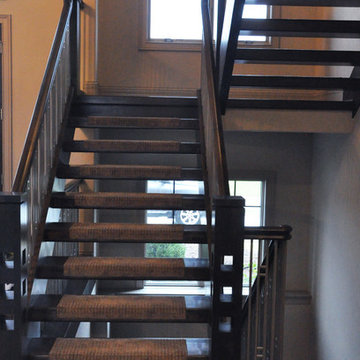
Mindy Schalinske
Foto de escalera suspendida tradicional renovada de tamaño medio con escalones enmoquetados
Foto de escalera suspendida tradicional renovada de tamaño medio con escalones enmoquetados

Diseño de escalera suspendida moderna de tamaño medio sin contrahuella con escalones de madera y barandilla de metal
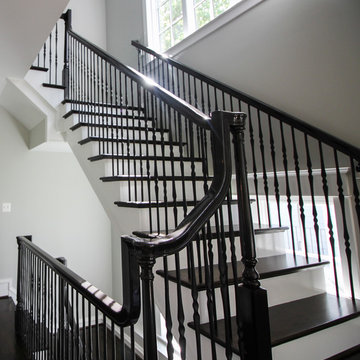
This four-level staircase (@ custom home near the nation's capital), permits light to filter down across the stylish and functional living areas (4 levels), and it is also the perfect architectural accent in this elegant and functional home's entrance. The designer/builder managed to create a timeless piece of furniture effect for these semi-floating stairs by selecting a rail-oriented balustrade system, wrought iron round-balusters and painted wooden newels/handrails. CSC © 1976-2020 Century Stair Company. All rights reserved.

Floating stair stringers with horizontal round-bar railing
Diseño de escalera suspendida moderna extra grande con escalones de madera, contrahuellas de metal y barandilla de metal
Diseño de escalera suspendida moderna extra grande con escalones de madera, contrahuellas de metal y barandilla de metal
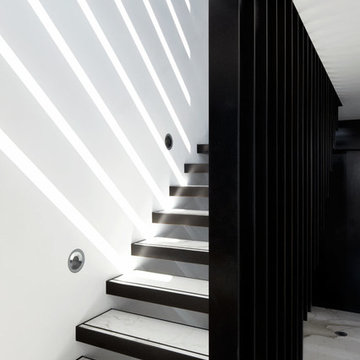
Romello Pereira
Modelo de escalera suspendida minimalista de tamaño medio sin contrahuella con escalones de mármol
Modelo de escalera suspendida minimalista de tamaño medio sin contrahuella con escalones de mármol
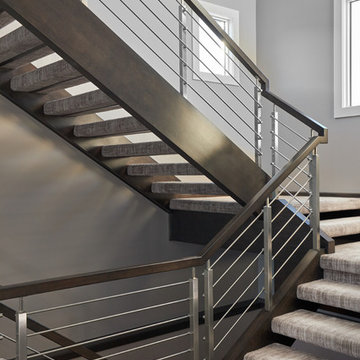
Ejemplo de escalera suspendida minimalista grande con escalones enmoquetados y barandilla de varios materiales
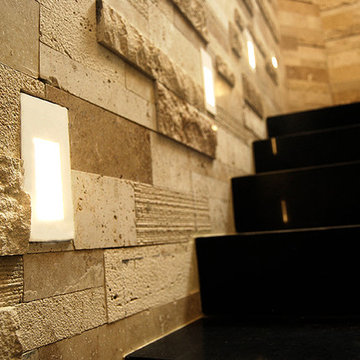
Imagen de escalera suspendida minimalista de tamaño medio con escalones de metal, contrahuellas de madera pintada y barandilla de vidrio
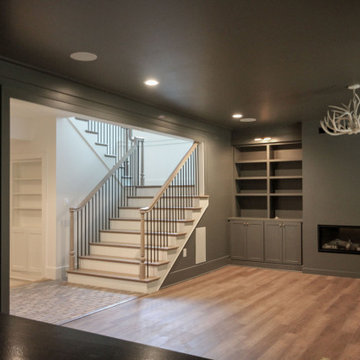
Diseño de escalera suspendida bohemia grande con escalones de madera, contrahuellas de madera pintada, barandilla de varios materiales y machihembrado

Foto de escalera suspendida urbana de tamaño medio con escalones de hormigón, barandilla de metal, ladrillo y contrahuellas de metal
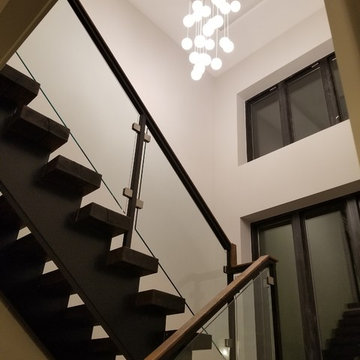
Open riser stairs
Visual Design and Drafting
Foto de escalera suspendida tradicional renovada grande sin contrahuella con escalones de madera y barandilla de vidrio
Foto de escalera suspendida tradicional renovada grande sin contrahuella con escalones de madera y barandilla de vidrio
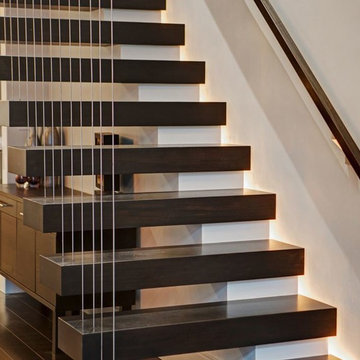
Imagen de escalera suspendida actual de tamaño medio sin contrahuella con escalones de madera
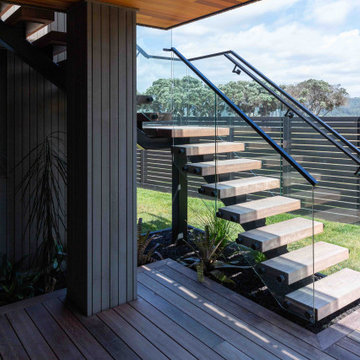
Our Ida Way project was an external staircase outside of Auckland that we supplied the steel for while the builder supplied the timber as well as fitted and installed the treads. One of the most important aspects to build these floating stairs was that there needed to be good communication between us at Stairworks and the builders in order to ensure we delivered a high end result while working together. In order to achieve this, everything had to be based on the shop drawings, which is just one example as to why it is so important to have accurate shop drawings with an experienced designer such as ours.
The owner wanted a floating staircase for his deck to keep his property nice and open and preserve the view. The challenge with this style as an outdoor feature, is you also have to account for water. You not only have to think about water flow and have holes to allow water to flow in and out of, but you also have to consider the impact of water on the steel over time. To account for this, we galvenised the staircase and put a three pot epoxy on top of that to ensure the longevity of the paint system.
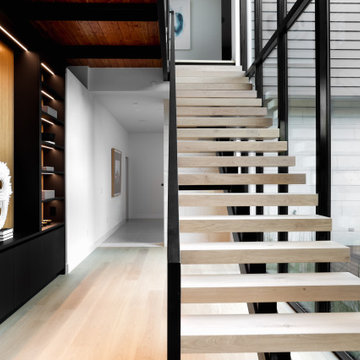
A closer look of the beautiful interior. Intricate lines and only the best materials used for the staircase handrails stairs steps, display cabinet lighting and lovely warm tones of wood.
478 fotos de escaleras suspendidas negras
3
