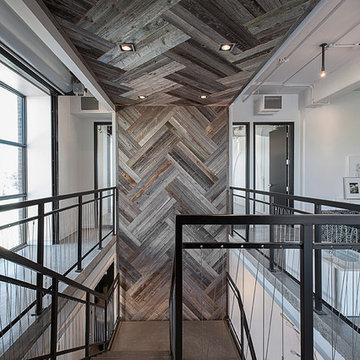182 fotos de escaleras suspendidas con escalones de hormigón
Filtrar por
Presupuesto
Ordenar por:Popular hoy
41 - 60 de 182 fotos
Artículo 1 de 3
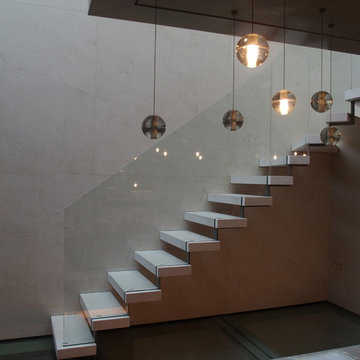
hanging open treads stair. Using marble and limestone steps.
Modelo de escalera suspendida minimalista de tamaño medio con escalones de hormigón y contrahuellas de hormigón
Modelo de escalera suspendida minimalista de tamaño medio con escalones de hormigón y contrahuellas de hormigón
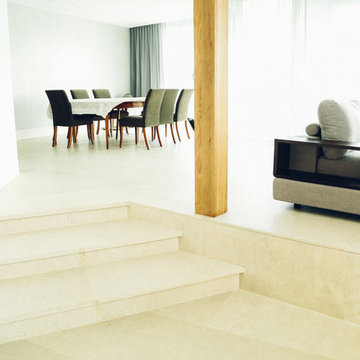
Vanessa
Ejemplo de escalera suspendida actual pequeña con escalones de hormigón y contrahuellas de hormigón
Ejemplo de escalera suspendida actual pequeña con escalones de hormigón y contrahuellas de hormigón
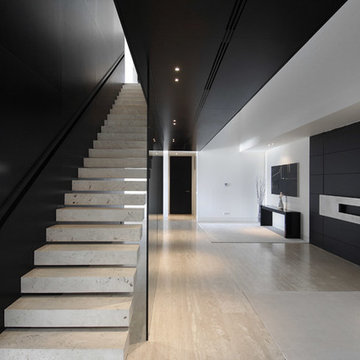
Foto de escalera suspendida minimalista de tamaño medio sin contrahuella con escalones de hormigón
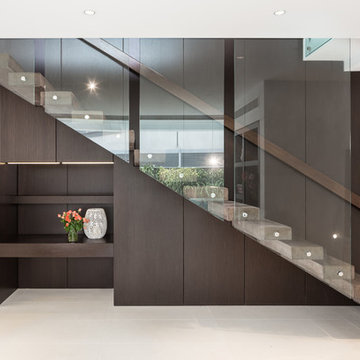
Witta Circle House: Noosa, Queensland, Australia by Tim Ditchfield Architects.
Photo by Andrew Manson.
www.mansonimages.com
Diseño de escalera suspendida actual con escalones de hormigón
Diseño de escalera suspendida actual con escalones de hormigón
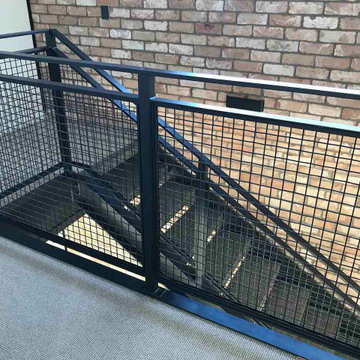
These Auckland homeowners wanted an industrial style look for their interior home design. So when it came to building the staircase, handrail and balustrades, we knew the exposed steel in a matte black was going to be the right look for them.
Due to the double stringers and concrete treads, this style of staircase is extremely solid and has zero movement, massively reducing noise.
Our biggest challenge on this project was that the double stringer staircase was designed with concrete treads that needed to be colour matched to the pre-existing floor.
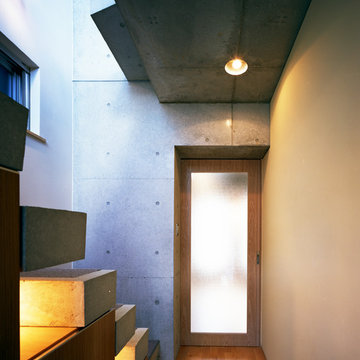
Modelo de escalera suspendida minimalista de tamaño medio sin contrahuella con escalones de hormigón y barandilla de metal
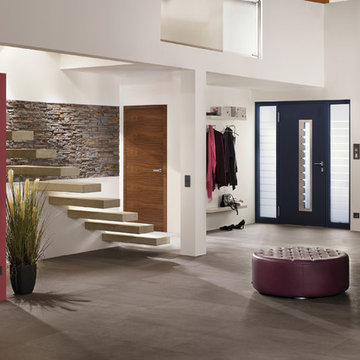
The composition of layers, the palette of shades, and the use of natural materials (concrete and granulate) give this stone his warm feel and romantic look. The Odyssee stone is 100 percent frost-resistant and can therefore be used indoors and outdoors. With a variety of sizes it's easy to make that realistic random looking wall. Stone Design is durable, easy to clean, does not discolor and is moist, frost, and heat resistant. The light weight panels are easy to install with a regular thin set mortar (tile adhesive) based on the subsurface conditions. The subtle variatons in color and shape make it look and feel like real stone. After treatment with a conrete sealer this stone is even more easy to keep clean.
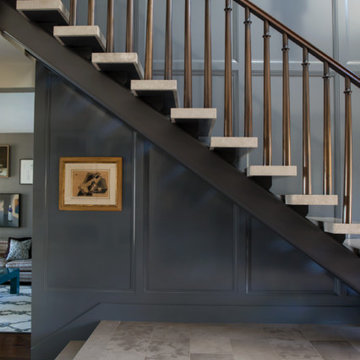
Foto de escalera suspendida actual de tamaño medio con escalones de hormigón
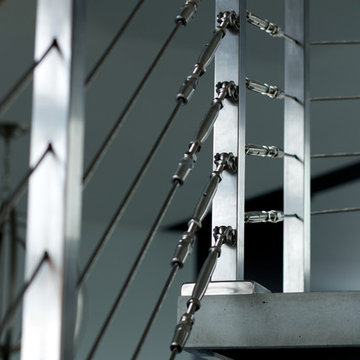
Ryan Patrick Kelly Photographs
Diseño de escalera suspendida minimalista sin contrahuella con escalones de hormigón y barandilla de cable
Diseño de escalera suspendida minimalista sin contrahuella con escalones de hormigón y barandilla de cable
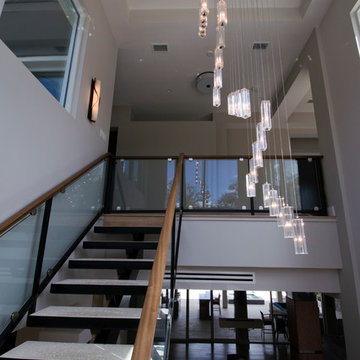
Jessa Andre Studios
Ejemplo de escalera suspendida actual extra grande sin contrahuella con escalones de hormigón
Ejemplo de escalera suspendida actual extra grande sin contrahuella con escalones de hormigón
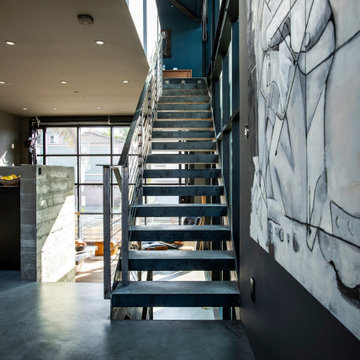
Diseño de escalera suspendida industrial de tamaño medio con escalones de hormigón y barandilla de metal
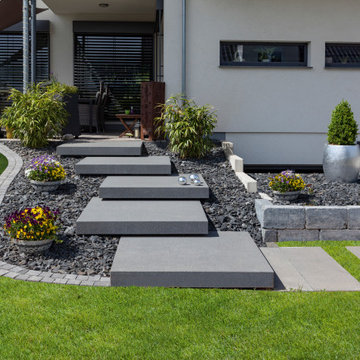
Großformatige Stufenplatten zur Gestaltung von Eingangsbereichen und Terassen. "Schwebendes Design".
Signo Stufenplatten rinnit Platin schwarz
Modelo de escalera suspendida campestre con escalones de hormigón y contrahuellas de hormigón
Modelo de escalera suspendida campestre con escalones de hormigón y contrahuellas de hormigón
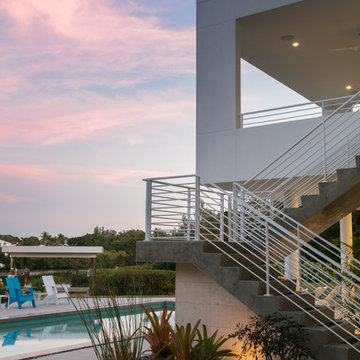
BeachHaus is built on a previously developed site on Siesta Key. It sits directly on the bay but has Gulf views from the upper floor and roof deck.
The client loved the old Florida cracker beach houses that are harder and harder to find these days. They loved the exposed roof joists, ship lap ceilings, light colored surfaces and inviting and durable materials.
Given the risk of hurricanes, building those homes in these areas is not only disingenuous it is impossible. Instead, we focused on building the new era of beach houses; fully elevated to comfy with FEMA requirements, exposed concrete beams, long eaves to shade windows, coralina stone cladding, ship lap ceilings, and white oak and terrazzo flooring.
The home is Net Zero Energy with a HERS index of -25 making it one of the most energy efficient homes in the US. It is also certified NGBS Emerald.
Photos by Ryan Gamma Photography
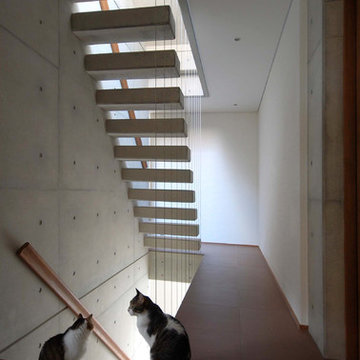
しっかり握れるオリジナルデザインの木製手摺(左側)とワイヤー手摺をタテに使った落下防止柵(右側)。(撮影):粟野展和
Imagen de escalera suspendida minimalista de tamaño medio sin contrahuella con escalones de hormigón y barandilla de madera
Imagen de escalera suspendida minimalista de tamaño medio sin contrahuella con escalones de hormigón y barandilla de madera
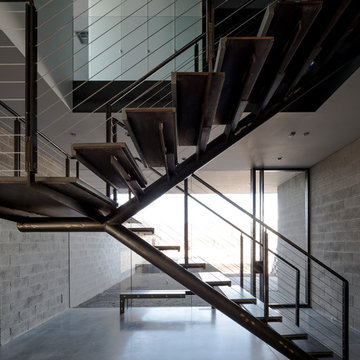
In order to preserve the openness from the living room through the entry and to the garden, the stair needed to be as transparent as possible. The stair was crafted as a steel stair with minimal supports only at the top and bottom of the "Y" shaped single stringer. Custom concrete treads float on the steel supports.
Winquist Photography, Matt Winquist
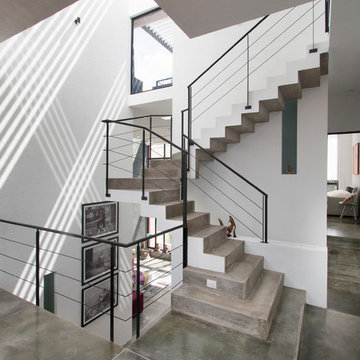
Diseño de escalera suspendida moderna con escalones de hormigón y contrahuellas de hormigón
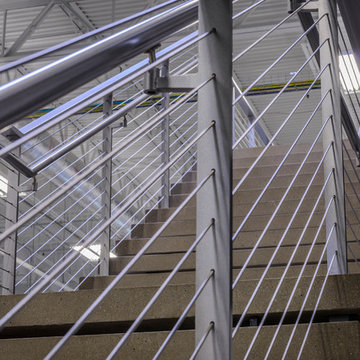
Garen T Photography
Modelo de escalera suspendida urbana grande sin contrahuella con escalones de hormigón
Modelo de escalera suspendida urbana grande sin contrahuella con escalones de hormigón
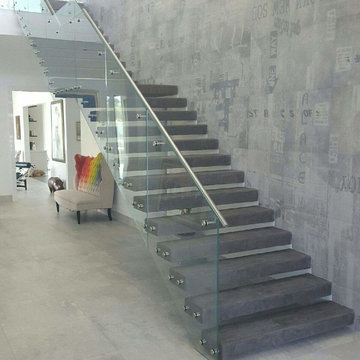
Microtopping on facing and treads to even out
Diseño de escalera suspendida contemporánea grande con escalones de hormigón y contrahuellas de hormigón
Diseño de escalera suspendida contemporánea grande con escalones de hormigón y contrahuellas de hormigón
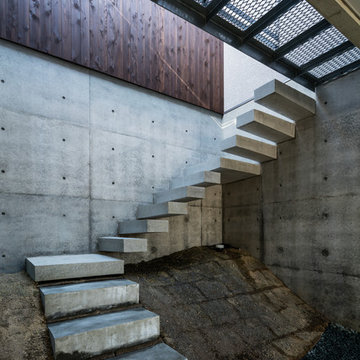
ガレージ奥の中庭
photo by Yohei Sasakura
Diseño de escalera suspendida urbana de tamaño medio sin contrahuella con escalones de hormigón
Diseño de escalera suspendida urbana de tamaño medio sin contrahuella con escalones de hormigón
182 fotos de escaleras suspendidas con escalones de hormigón
3
