2.186 fotos de escaleras suspendidas con barandilla de metal
Filtrar por
Presupuesto
Ordenar por:Popular hoy
61 - 80 de 2186 fotos
Artículo 1 de 3
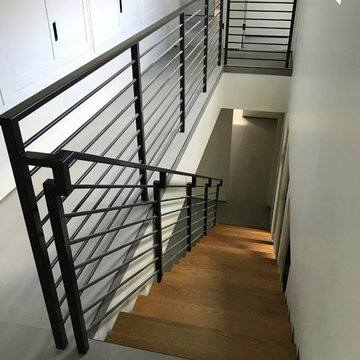
French oak box treads floating on steel stringers
Modelo de escalera suspendida minimalista grande con escalones de madera y barandilla de metal
Modelo de escalera suspendida minimalista grande con escalones de madera y barandilla de metal
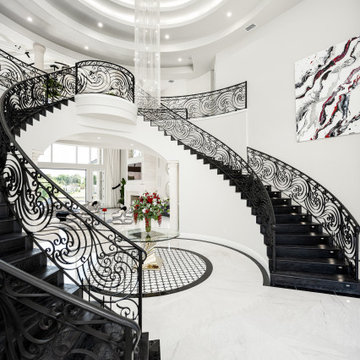
Grand entry foyer with black double staircase and high vaulted ceilings.
Ejemplo de escalera suspendida minimalista grande con escalones de madera, contrahuellas de madera y barandilla de metal
Ejemplo de escalera suspendida minimalista grande con escalones de madera, contrahuellas de madera y barandilla de metal
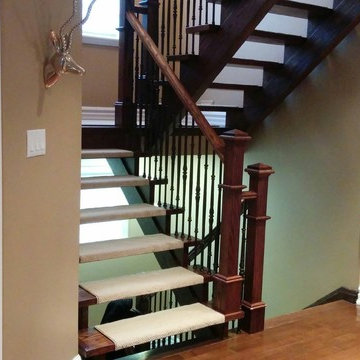
Floorians
Diseño de escalera suspendida moderna grande sin contrahuella con barandilla de metal y escalones enmoquetados
Diseño de escalera suspendida moderna grande sin contrahuella con barandilla de metal y escalones enmoquetados
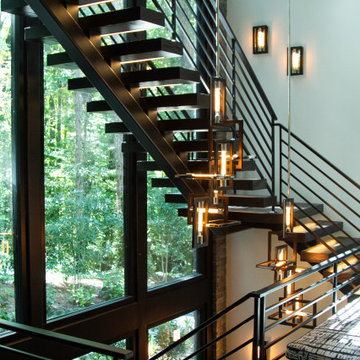
Custom white oak quartersawn stair treads crafted from logs remove from the client's property.
Diseño de escalera suspendida moderna con escalones de madera y barandilla de metal
Diseño de escalera suspendida moderna con escalones de madera y barandilla de metal
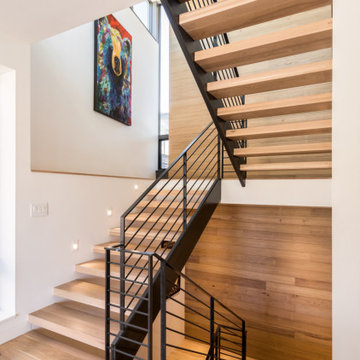
Diseño de escalera suspendida actual con escalones de madera y barandilla de metal
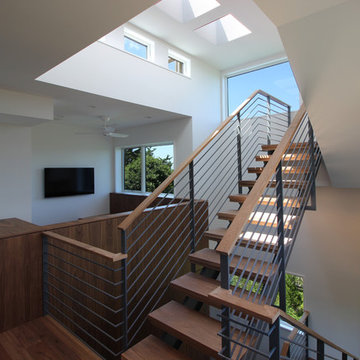
Staircase
Coughlin Architecture
Modelo de escalera suspendida moderna con escalones de madera, contrahuellas de metal y barandilla de metal
Modelo de escalera suspendida moderna con escalones de madera, contrahuellas de metal y barandilla de metal
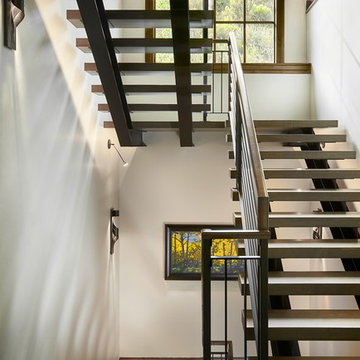
Diseño de escalera suspendida minimalista grande sin contrahuella con escalones de madera y barandilla de metal
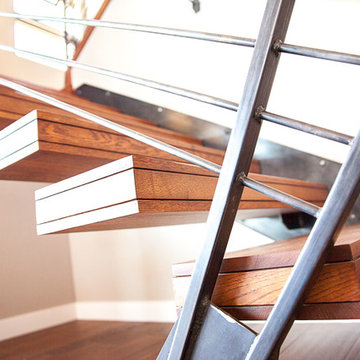
R.G. Cowan Design / Fluid Design Workshop
Location: Grand Junction, CO, USA
Completed in 2017, the Bookcliff Modern home was a design-build collaboration with Serra Homes of Grand Junction. R.G Cowan Design Build and the Fluid Design Workshop completed the design, detailing, custom fabrications and installations of; the timber frame exterior and steel brackets, interior stairs, stair railings, fireplace concrete and steel and other interior finish details of this contemporary modern home.
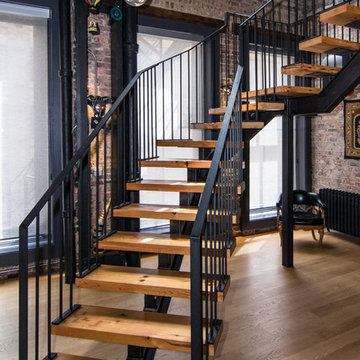
Imagen de escalera suspendida bohemia sin contrahuella con escalones de madera y barandilla de metal
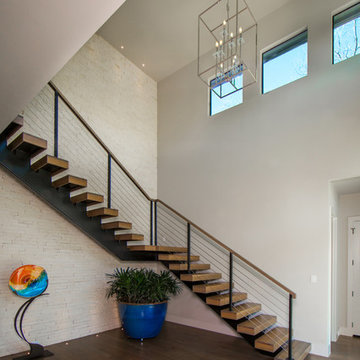
Vernon Wentz
Ejemplo de escalera suspendida moderna de tamaño medio con escalones de madera, contrahuellas de metal y barandilla de metal
Ejemplo de escalera suspendida moderna de tamaño medio con escalones de madera, contrahuellas de metal y barandilla de metal
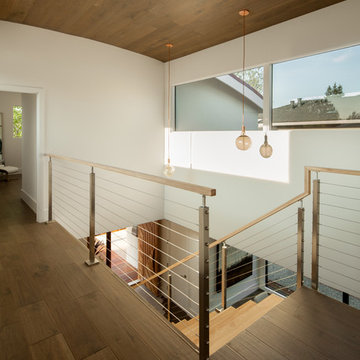
Wooden ceiling matching floor
Ejemplo de escalera suspendida minimalista de tamaño medio con escalones de madera, contrahuellas de madera y barandilla de metal
Ejemplo de escalera suspendida minimalista de tamaño medio con escalones de madera, contrahuellas de madera y barandilla de metal
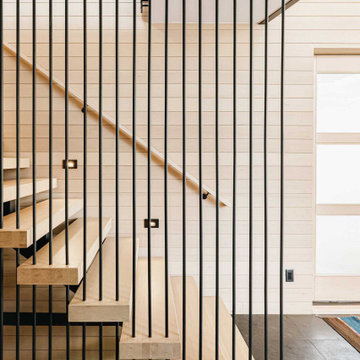
Winner: Platinum Award for Best in America Living Awards 2023. Atop a mountain peak, nearly two miles above sea level, sits a pair of non-identical, yet related, twins. Inspired by intersecting jagged peaks, these unique homes feature soft dark colors, rich textural exterior stone, and patinaed Shou SugiBan siding, allowing them to integrate quietly into the surrounding landscape, and to visually complete the natural ridgeline. Despite their smaller size, these homes are richly appointed with amazing, organically inspired contemporary details that work to seamlessly blend their interior and exterior living spaces. The simple, yet elegant interior palette includes slate floors, T&G ash ceilings and walls, ribbed glass handrails, and stone or oxidized metal fireplace surrounds.
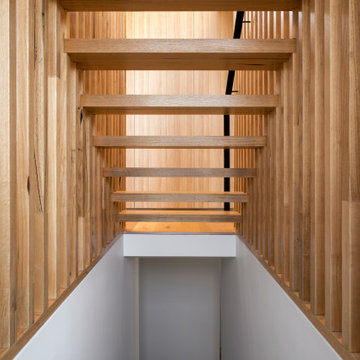
The main internal feature of the house, the design of the floating staircase involved extensive days working together with a structural engineer to refine so that each solid timber stair tread sat perfectly in between long vertical timber battens without the need for stair stringers. This unique staircase was intended to give a feeling of lightness to complement the floating facade and continuous flow of internal spaces.
The warm timber of the staircase continues throughout the refined, minimalist interiors, with extensive use for flooring, kitchen cabinetry and ceiling, combined with luxurious marble in the bathrooms and wrapping the high-ceilinged main bedroom in plywood panels with 10mm express joints.
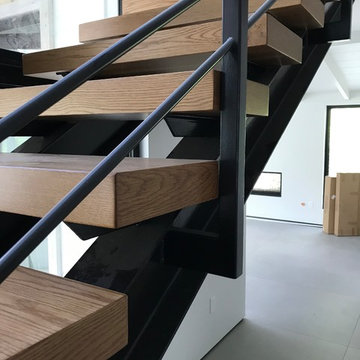
French oak box treads floating on steel stringers
Ejemplo de escalera suspendida moderna grande con escalones de madera y barandilla de metal
Ejemplo de escalera suspendida moderna grande con escalones de madera y barandilla de metal
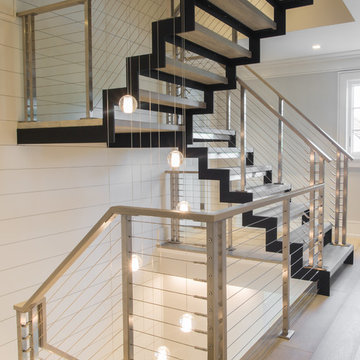
This multi-level staircase features zig zag stringers, stainless steel posts and riser, and white oak treads with LED lighting.
Staircase by Keuka Studios
Photography by David Noonan Modern Fotographic
Construction by Redwood Construction & Consulting
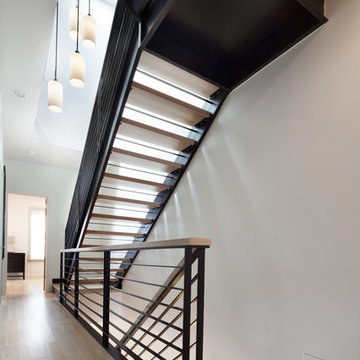
©Morgan Howarth Photography
Foto de escalera suspendida contemporánea extra grande con escalones de madera, contrahuellas de metal y barandilla de metal
Foto de escalera suspendida contemporánea extra grande con escalones de madera, contrahuellas de metal y barandilla de metal
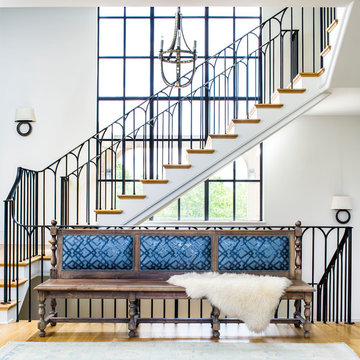
Jeff Herr Photography
Imagen de escalera suspendida tradicional renovada con escalones de madera, contrahuellas de madera y barandilla de metal
Imagen de escalera suspendida tradicional renovada con escalones de madera, contrahuellas de madera y barandilla de metal
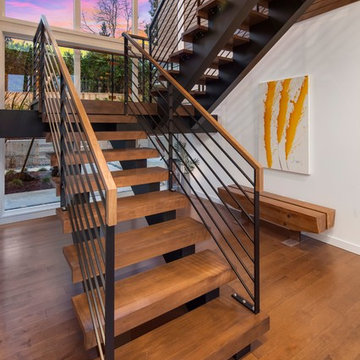
Modelo de escalera suspendida contemporánea con escalones de madera, contrahuellas de metal y barandilla de metal
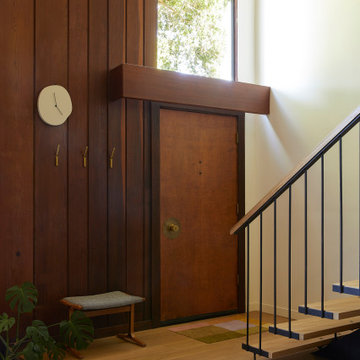
This 1960s home was in original condition and badly in need of some functional and cosmetic updates. We opened up the great room into an open concept space, converted the half bathroom downstairs into a full bath, and updated finishes all throughout with finishes that felt period-appropriate and reflective of the owner's Asian heritage.
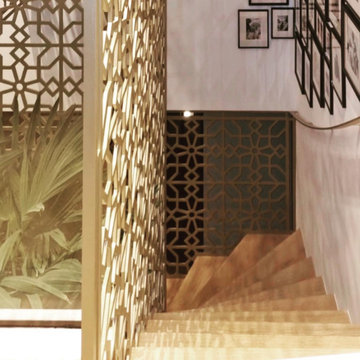
Modelo de escalera suspendida actual de tamaño medio con escalones de madera y barandilla de metal
2.186 fotos de escaleras suspendidas con barandilla de metal
4