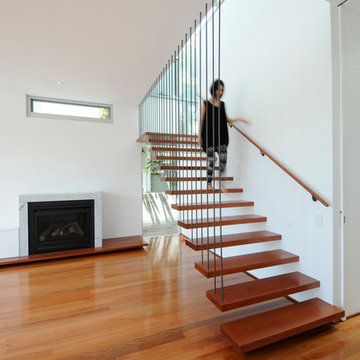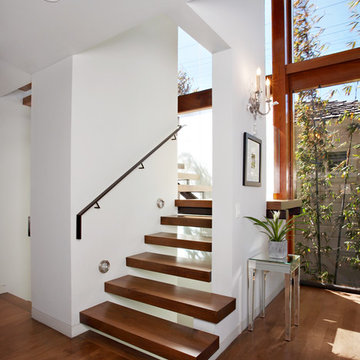1.555 fotos de escaleras suspendidas blancas
Filtrar por
Presupuesto
Ordenar por:Popular hoy
21 - 40 de 1555 fotos
Artículo 1 de 3
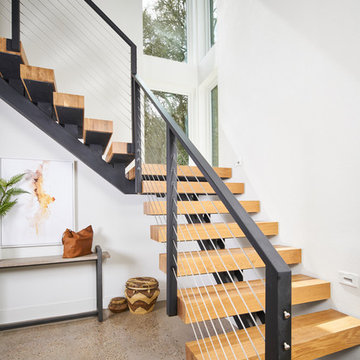
Foto de escalera suspendida contemporánea sin contrahuella con escalones de madera y barandilla de cable
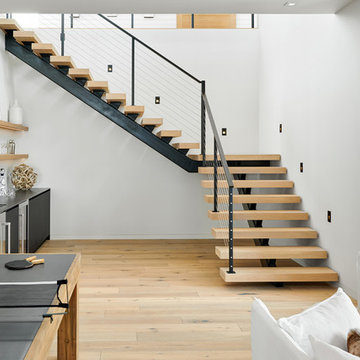
Foto de escalera suspendida contemporánea grande sin contrahuella con escalones de madera y barandilla de metal
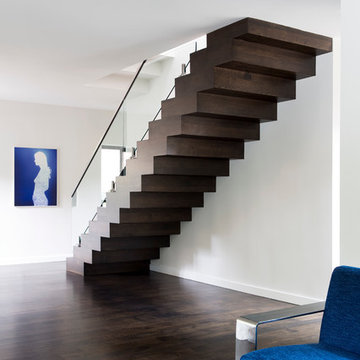
This forever home, perfect for entertaining and designed with a place for everything, is a contemporary residence that exudes warmth, functional style, and lifestyle personalization for a family of five. Our busy lawyer couple, with three close-knit children, had recently purchased a home that was modern on the outside, but dated on the inside. They loved the feel, but knew it needed a major overhaul. Being incredibly busy and having never taken on a renovation of this scale, they knew they needed help to make this space their own. Upon a previous client referral, they called on Pulp to make their dreams a reality. Then ensued a down to the studs renovation, moving walls and some stairs, resulting in dramatic results. Beth and Carolina layered in warmth and style throughout, striking a hard-to-achieve balance of livable and contemporary. The result is a well-lived in and stylish home designed for every member of the family, where memories are made daily.
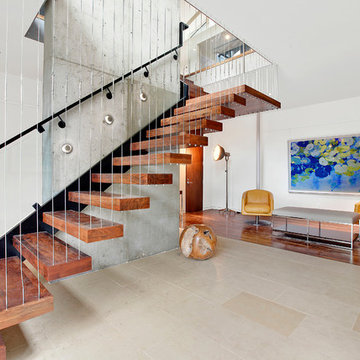
Modelo de escalera suspendida minimalista sin contrahuella con escalones de madera y barandilla de cable
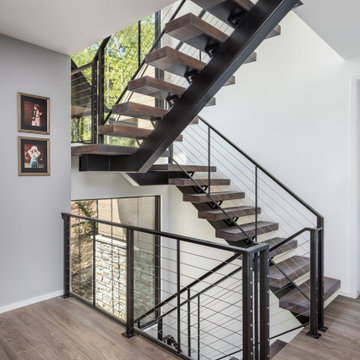
Diseño de escalera suspendida actual de tamaño medio sin contrahuella con escalones de madera y barandilla de metal
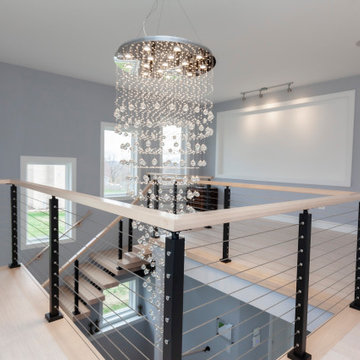
Architect: Meyer Design
Photos: Jody Kmetz
Modelo de escalera suspendida moderna grande con escalones de madera, contrahuellas de metal y barandilla de cable
Modelo de escalera suspendida moderna grande con escalones de madera, contrahuellas de metal y barandilla de cable
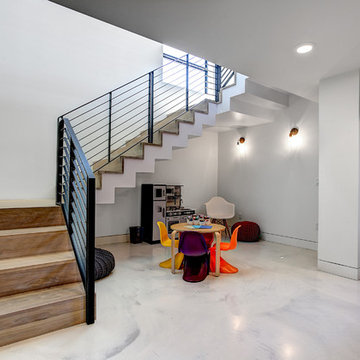
Photos by Kaity
Ejemplo de escalera suspendida contemporánea grande con escalones de madera y contrahuellas de madera
Ejemplo de escalera suspendida contemporánea grande con escalones de madera y contrahuellas de madera
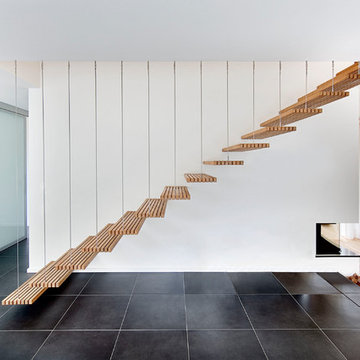
Daniel Stauch
Diseño de escalera suspendida contemporánea de tamaño medio sin contrahuella con escalones de madera
Diseño de escalera suspendida contemporánea de tamaño medio sin contrahuella con escalones de madera

Inspired by the iconic American farmhouse, this transitional home blends a modern sense of space and living with traditional form and materials. Details are streamlined and modernized, while the overall form echoes American nastolgia. Past the expansive and welcoming front patio, one enters through the element of glass tying together the two main brick masses.
The airiness of the entry glass wall is carried throughout the home with vaulted ceilings, generous views to the outside and an open tread stair with a metal rail system. The modern openness is balanced by the traditional warmth of interior details, including fireplaces, wood ceiling beams and transitional light fixtures, and the restrained proportion of windows.
The home takes advantage of the Colorado sun by maximizing the southern light into the family spaces and Master Bedroom, orienting the Kitchen, Great Room and informal dining around the outdoor living space through views and multi-slide doors, the formal Dining Room spills out to the front patio through a wall of French doors, and the 2nd floor is dominated by a glass wall to the front and a balcony to the rear.
As a home for the modern family, it seeks to balance expansive gathering spaces throughout all three levels, both indoors and out, while also providing quiet respites such as the 5-piece Master Suite flooded with southern light, the 2nd floor Reading Nook overlooking the street, nestled between the Master and secondary bedrooms, and the Home Office projecting out into the private rear yard. This home promises to flex with the family looking to entertain or stay in for a quiet evening.
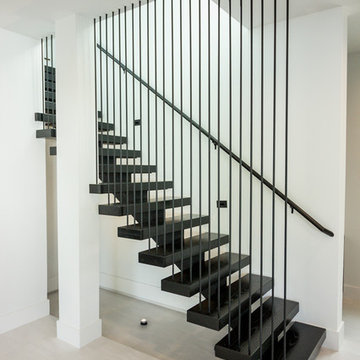
Ejemplo de escalera suspendida minimalista de tamaño medio sin contrahuella con escalones de metal
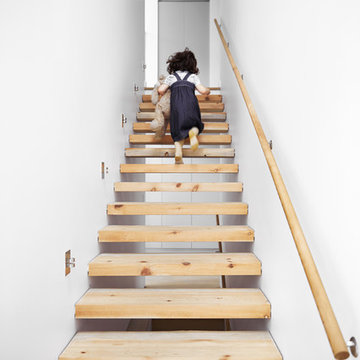
Architecture Cedric Burgers www.baiarchitects.com
Interior Design Mary Burgers www.mbiinteriors.com
Photos Martin Tessler www.martintessler.com
Diseño de escalera suspendida minimalista
Diseño de escalera suspendida minimalista
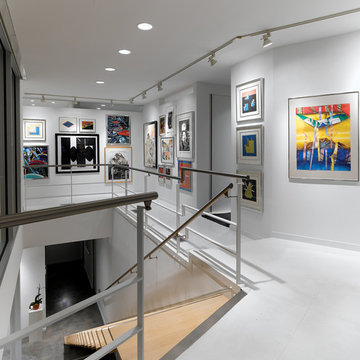
For this house “contextual” means focusing the good view and taking the bad view out of focus. In order to accomplish this, the form of the house was inspired by horse blinders. Conceived as two tubes with directed views, one tube is for entertaining and the other one for sleeping. Directly across the street from the house is a lake, “the good view.” On all other sides of the house are neighbors of very close proximity which cause privacy issues and unpleasant views – “the bad view.” Thus the sides and rear are mostly solid in order to block out the less desirable views and the front is completely transparent in order to frame and capture the lake – “horse blinders.” There are several sustainable features in the house’s detailing. The entire structure is made of pre-fabricated recycled steel and concrete. Through the extensive use of high tech and super efficient glass, both as windows and clerestories, there is no need for artificial light during the day. The heating for the building is provided by a radiant system composed of several hundred feet of tubes filled with hot water embedded into the concrete floors. The façade is made up of composite board that is held away from the skin in order to create ventilated façade. This ventilation helps to control the temperature of the building envelope and a more stable temperature indoors. Photo Credit: Alistair Tutton

Joshua McHugh
Modelo de escalera suspendida minimalista grande con escalones de madera, contrahuellas de madera y barandilla de vidrio
Modelo de escalera suspendida minimalista grande con escalones de madera, contrahuellas de madera y barandilla de vidrio

Modern staircase with black metal railing, large windows and black sconces.
Diseño de escalera suspendida minimalista de tamaño medio con escalones de madera, contrahuellas de madera y barandilla de metal
Diseño de escalera suspendida minimalista de tamaño medio con escalones de madera, contrahuellas de madera y barandilla de metal

Foto de escalera suspendida contemporánea pequeña con escalones de metal, contrahuellas de metal y barandilla de metal

Built by NWC Construction
Ryan Gamma Photography
Diseño de escalera suspendida actual extra grande sin contrahuella con escalones de madera y barandilla de vidrio
Diseño de escalera suspendida actual extra grande sin contrahuella con escalones de madera y barandilla de vidrio
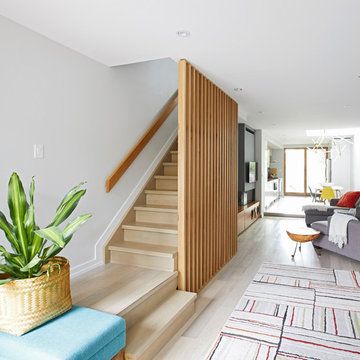
Modelo de escalera suspendida minimalista de tamaño medio con escalones de madera, contrahuellas de madera y barandilla de madera

Imagen de escalera suspendida contemporánea de tamaño medio con escalones de madera, contrahuellas de madera y barandilla de madera
1.555 fotos de escaleras suspendidas blancas
2
