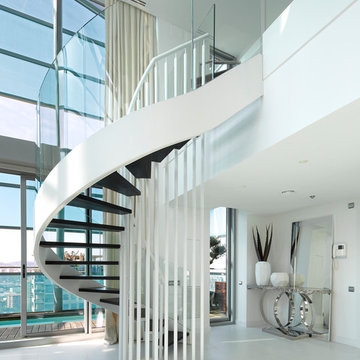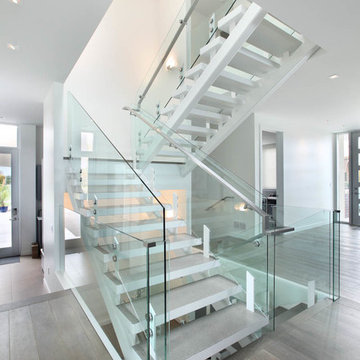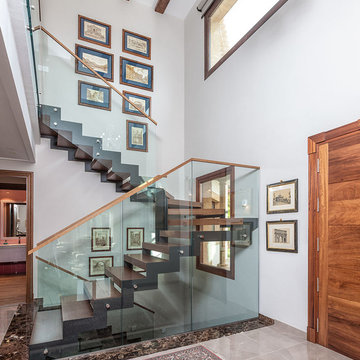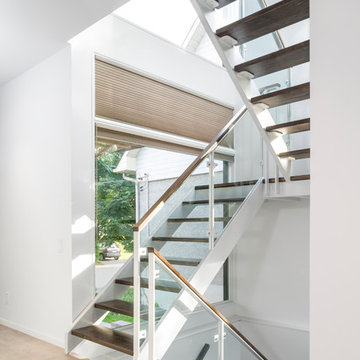266 fotos de escaleras sin contrahuella
Filtrar por
Presupuesto
Ordenar por:Popular hoy
81 - 100 de 266 fotos
Artículo 1 de 3
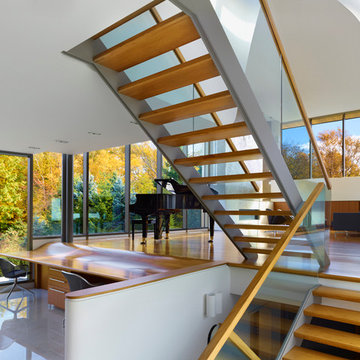
Shai Gil Fotography
Imagen de escalera suspendida contemporánea sin contrahuella con escalones de madera
Imagen de escalera suspendida contemporánea sin contrahuella con escalones de madera
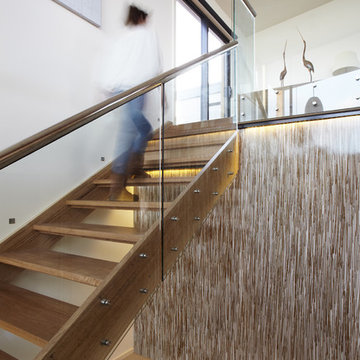
Open timber treads of firestruck Messmate lead up to living areas on the first floor.
Concealed entrance cupboard with "push to open" doors are faced with a natural reed product and are highlighted at night by a gentle wash from LED ribbon lighting.
Photography by Sam Penninger - Styling by Selena White
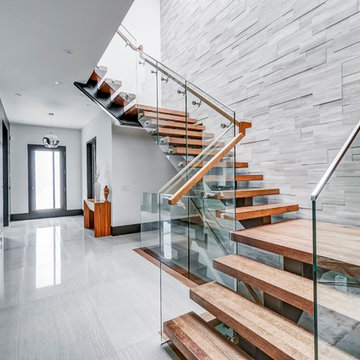
Silver Fox Large Strips - SF-LRP
Imagen de escalera en U actual sin contrahuella con escalones de madera
Imagen de escalera en U actual sin contrahuella con escalones de madera
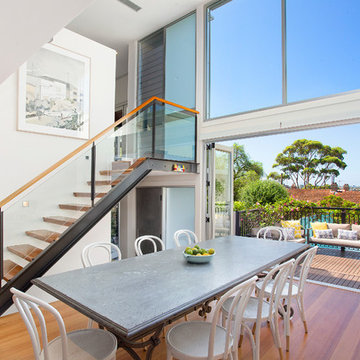
Pilcher Residential
Diseño de escalera recta actual sin contrahuella con escalones de madera y barandilla de vidrio
Diseño de escalera recta actual sin contrahuella con escalones de madera y barandilla de vidrio
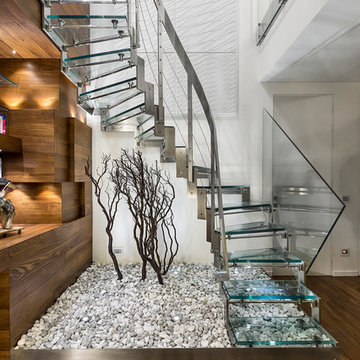
Antonio e Roberto Tartaglione
Modelo de escalera en U actual sin contrahuella con escalones de vidrio
Modelo de escalera en U actual sin contrahuella con escalones de vidrio
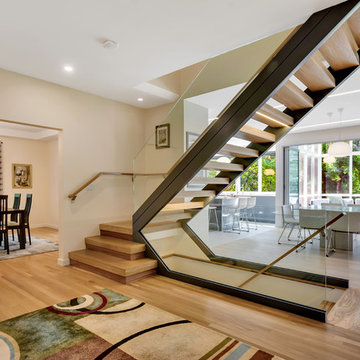
Diseño de escalera en L actual sin contrahuella con escalones de madera y barandilla de vidrio
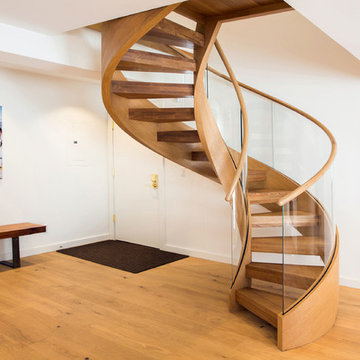
Helix Drama with Glass Panel Railings
Imagen de escalera curva nórdica de tamaño medio sin contrahuella con escalones de madera
Imagen de escalera curva nórdica de tamaño medio sin contrahuella con escalones de madera
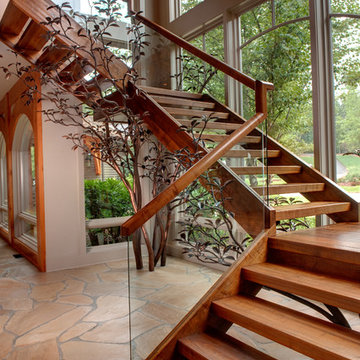
Galina Coada Photography
Diseño de escalera rústica sin contrahuella con escalones de madera
Diseño de escalera rústica sin contrahuella con escalones de madera

Diseño de escalera en U contemporánea sin contrahuella con escalones de madera y barandilla de vidrio
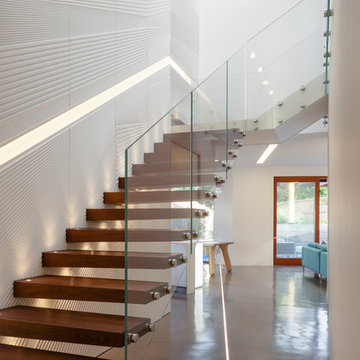
Cantilevered timber stair with custom routed Corian "De-form wall" designed in collaboration with AR-MA. The void is lit by two angled skylights above. Feature lighting throughout stitches the house together | Photography by Katherine Lu
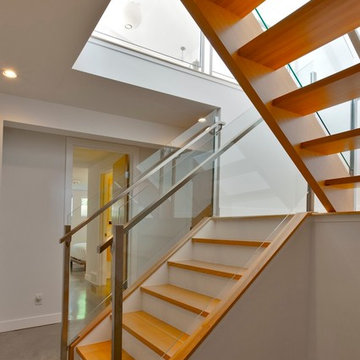
Calgary > Altadore > Ensuite, Stairs, Office, Living Room, Kitchen
Photo Credit: Bruce Edwards
Foto de escalera minimalista sin contrahuella
Foto de escalera minimalista sin contrahuella
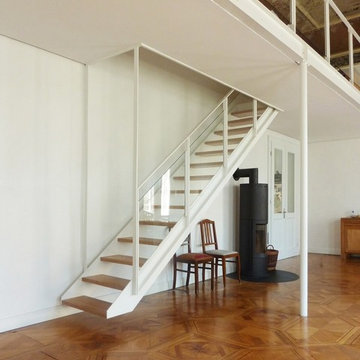
Eine denkmalgeschützte Villa der 1850er Jahre wurde zu einem Wohnhaus für zwei Familien umgebaut. Der große Garten wird gemeinsam genutzt. Die beiden oberen Geschosse wurden den Vorstellungen eines Paares mit fünf Kindern entsprechend neu gestaltet. Es wurden „alltagstaugliche" Räume geschaffen und gleichzeitig der besondere Charakter des historischen Gebäudes mit seinen ornamentalen Elementen und hochwertigen Holzfußböden hervorgehoben. Um die ursprüngliche Großzügigkeit der Räume wiederherzustellen, wurden zahlreiche Einbauten entfernt. Das Dach wurde energetisch saniert. Im 1.OG befinden sich der Eingangsbereich und ein großzügiger Flur, der bis zur Küche und dem Balkon führt. Zum Garten liegen das Schlaf- und ein Kinderzimmer. Im ehemaligen Tanzsaal, dem Herzen des Gebäudes, befindet sich der Ess- und Wohnbereich. Der Saal beeindruckt durch seine Dimensionen (55m2, 6m lichte Höhe) und eine ornamentale Deckenmalerei, die konserviert und stellenweise restauriert wurde. In den Saal wurde eine Galerie als schlanke Stahl-Glas-Konstruktion eingebaut. Das 2.OG wurde als Kinderbereich neu organisiert und umfasst nun vier Zimmer mit Spielflur und ein Bad. Alle Baumaßnahmen entstanden in detaillierter Abstimmung mit der Denkmalpflege.
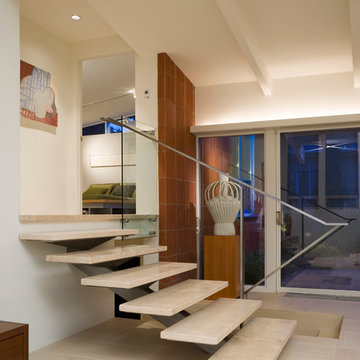
Fifty years ago, a sculptor, Jean Neufeld, moved into a new home at 40 South Bellaire Street in Hilltop. The home, designed by a noted passive solar Denver architect, was both her house and her studio. Today the home is a piece of sculpture – a testament to the original architect’s artistry; and amid the towering, new, custom homes of Hilltop, is a reminder that small things can be highly prized.
The ‘U’ shaped, 2100 SF existing house was designed to focus on a south facing courtyard. When recently purchased by the new owners, it still had its original red metal kitchen cabinets, birch cabinetry, shoji screen walls, and an earth toned palette of materials and colors. Much of the original owners’ furniture was sold with the house to the new owners, a young couple with a passion for collecting contemporary art and mid-century modern era furniture.
The original architect designed a house that speaks of economic stewardship, environmental quality, easy living and simple beauty. Our remodel and renovation extends on these intentions. Ultimately, the goal was finding the right balance between old and new by recognizing the inherent qualities in a house that quietly existed in the midst of a neighborhood that has lost sight of its heritage.
Photo - Frank Ooms
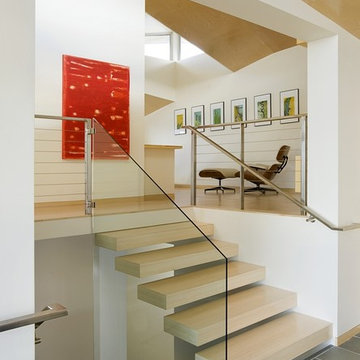
Photo by Eric Roth
Imagen de escalera recta moderna sin contrahuella con escalones de madera y barandilla de vidrio
Imagen de escalera recta moderna sin contrahuella con escalones de madera y barandilla de vidrio
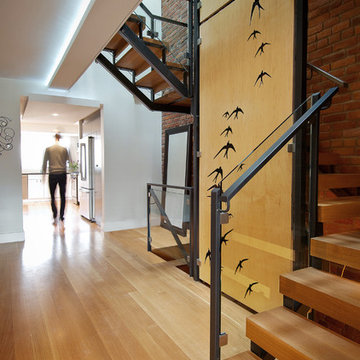
The laser-cut plywood swallow wall unites the home, traversing all 3 storeys. It is wrapped by a custom oak + steel staircase.
Imagen de escalera curva urbana de tamaño medio sin contrahuella con escalones de madera y barandilla de metal
Imagen de escalera curva urbana de tamaño medio sin contrahuella con escalones de madera y barandilla de metal
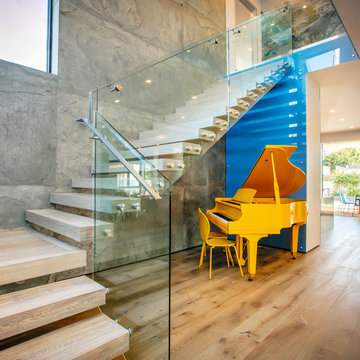
Modelo de escalera en L contemporánea sin contrahuella con escalones de madera y barandilla de vidrio
266 fotos de escaleras sin contrahuella
5
