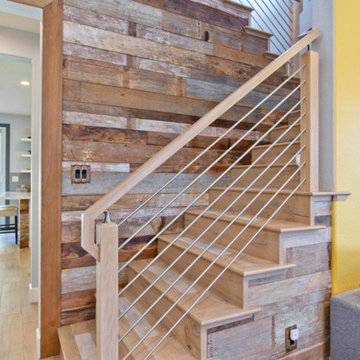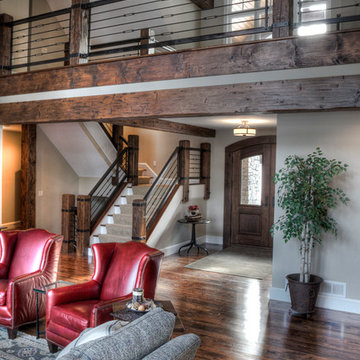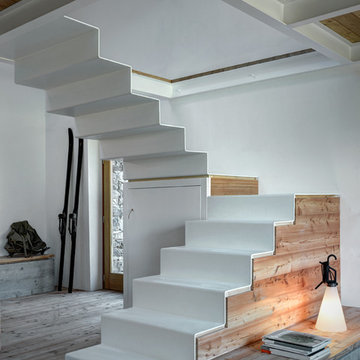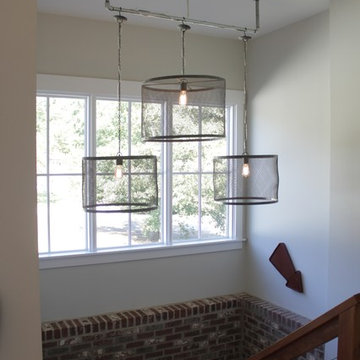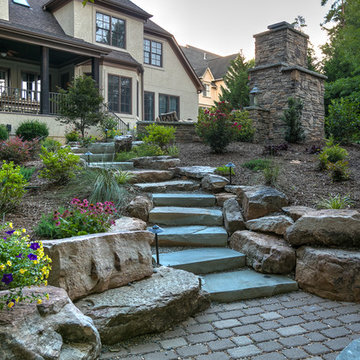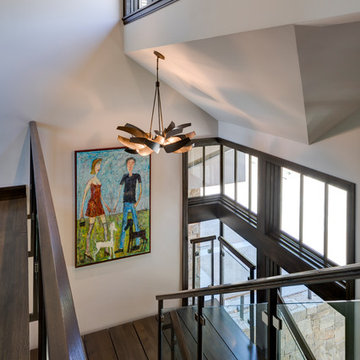Escaleras
Filtrar por
Presupuesto
Ordenar por:Popular hoy
21 - 40 de 492 fotos
Artículo 1 de 3
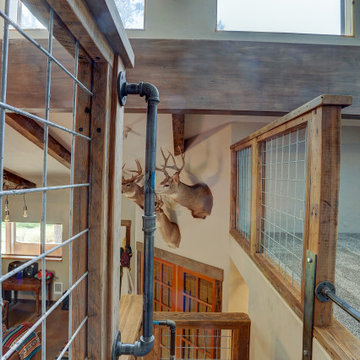
Beautiful custom barn wood loft staircase/ladder for a guest house in Sisters Oregon
Imagen de escalera en L rural pequeña con escalones de madera, contrahuellas de metal y barandilla de metal
Imagen de escalera en L rural pequeña con escalones de madera, contrahuellas de metal y barandilla de metal
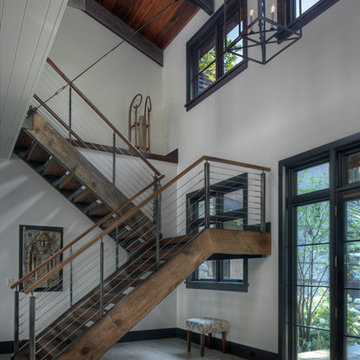
Modelo de escalera en U rural grande sin contrahuella con escalones de madera y barandilla de metal
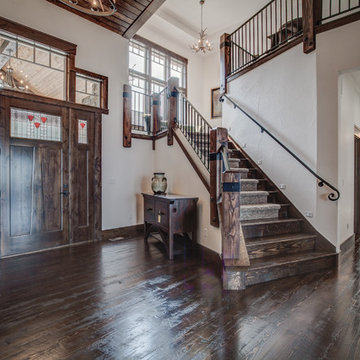
Arne Loren
Diseño de escalera en U rural grande con escalones de madera y contrahuellas enmoquetadas
Diseño de escalera en U rural grande con escalones de madera y contrahuellas enmoquetadas
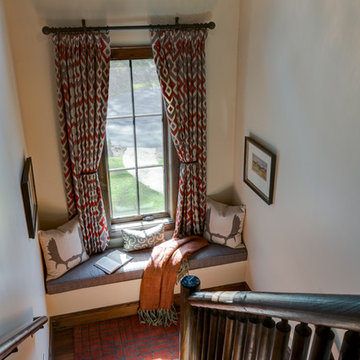
Kevin Meechan
Foto de escalera recta rústica de tamaño medio con escalones de madera y barandilla de madera
Foto de escalera recta rústica de tamaño medio con escalones de madera y barandilla de madera
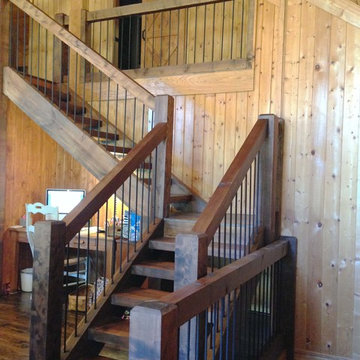
The new staircase is made from rough sawn cedar and rebar. space was used under the stairs for a desk.
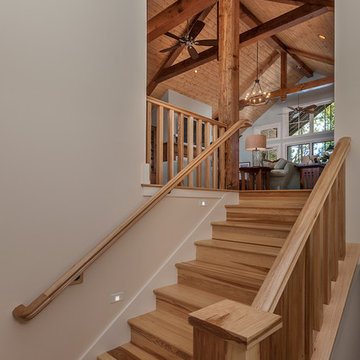
Ejemplo de escalera en U rústica con escalones de madera, contrahuellas de madera y barandilla de madera
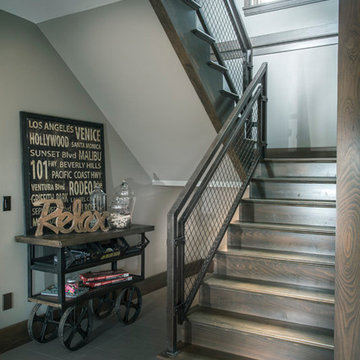
Lane Myers Construction is a premier Utah custom home builder specializing in luxury homes. For more homes like this, visit us at lanemyers.com
Ejemplo de escalera en L rural grande con escalones de madera y contrahuellas de madera
Ejemplo de escalera en L rural grande con escalones de madera y contrahuellas de madera
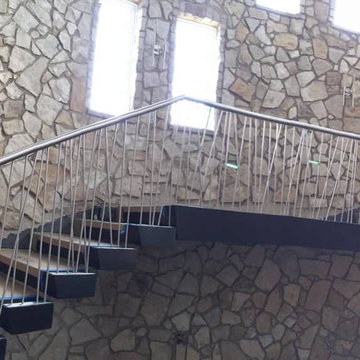
Foto de escalera de caracol rústica grande con escalones de madera y contrahuellas de metal
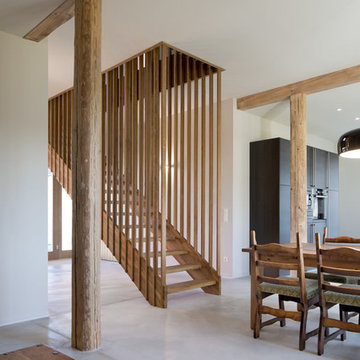
Werner Huthmacher
Diseño de escalera recta rústica de tamaño medio con escalones de madera y contrahuellas de madera
Diseño de escalera recta rústica de tamaño medio con escalones de madera y contrahuellas de madera
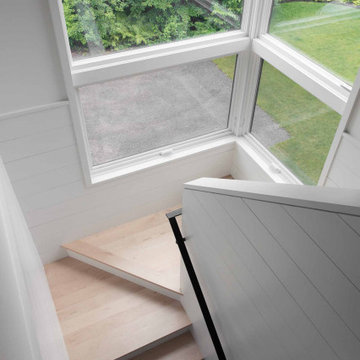
A former summer camp, this site came with a unique set of challenges. An existing 1200 square foot cabin was perched on the shore of Thorndike Pond, well within the current required setbacks. Three additional outbuildings were part of the property, each of them small and non-conforming. By limiting reconstruction to the existing footprints we were able to gain planning consent to rebuild each structure. A full second story added much needed space to the main house. Two of the outbuildings have been rebuilt to accommodate guests, maintaining the spirit of the original camp. Black stained exteriors help the buildings blend into the landscape.
The project is a collaboration with Spazio Rosso Interiors.
Photos by Sean Litchfield.
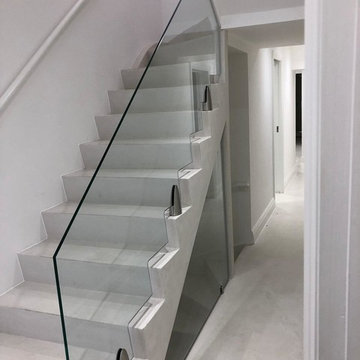
Glass balustrade to staircase installed using stainless steel spigots, glass cut to treads this is called a saw tooth design.
Imagen de escalera en U rústica de tamaño medio con escalones de madera, contrahuellas de metal y barandilla de madera
Imagen de escalera en U rústica de tamaño medio con escalones de madera, contrahuellas de metal y barandilla de madera
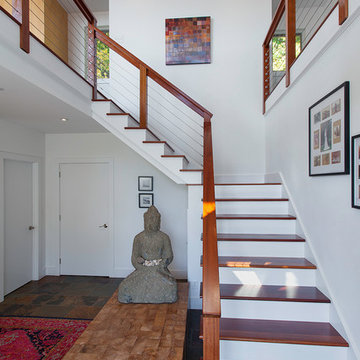
Foto de escalera en L rústica de tamaño medio con escalones de madera, contrahuellas de madera pintada y barandilla de madera
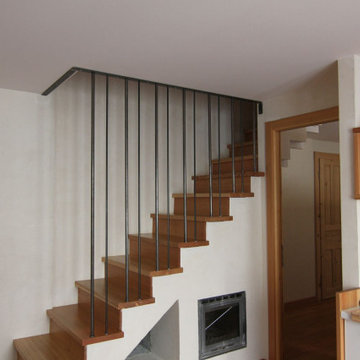
Cucine minimali e rivestimento scale per questi aparthotel in residence collegato ad un grande albergo in centro Courmayeur ,la cucina ha tutto il necessario in piccoli spazi ed il retro di una di esse diventa addirittura una protezione per una scala
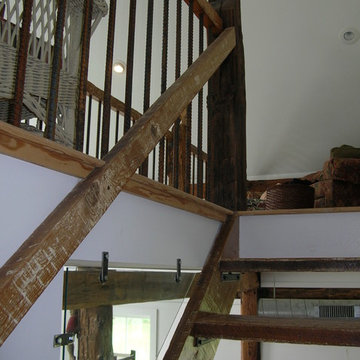
This horse barn conversion was Joyce Cole’s dream. It represented her vision to create a cozy home and office as close as possible to her beloved horses.
Old Saratoga Restorations completed the conversion in the middle of winter, repouring the concrete floor, repairing the roof and rotted beam foundation, replacing windows and using reclaimed oak and hemlock beams from the barn to create a staircase. Resawn beams were used for stair treads, shelves, railings and cabinets.
The barn’s innovative touches include plate glass viewing windows into the horse stalls from the kitchen and the mudroom.
OSR also created a custom mahogany door, utility room, new high-end kitchen, 2 bathrooms, a stable room and a mudroom with a Dutch door.
2
