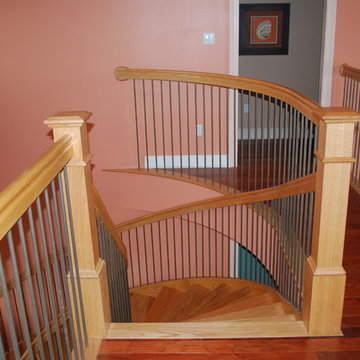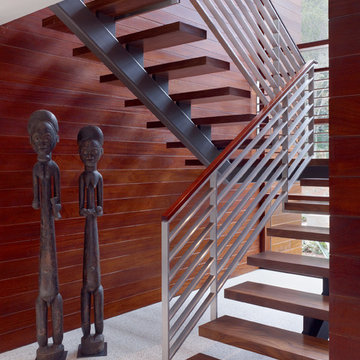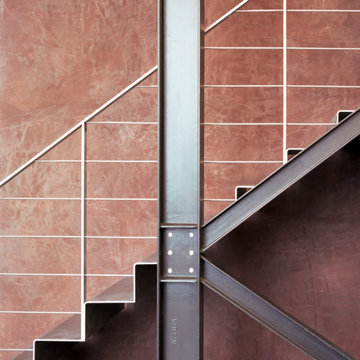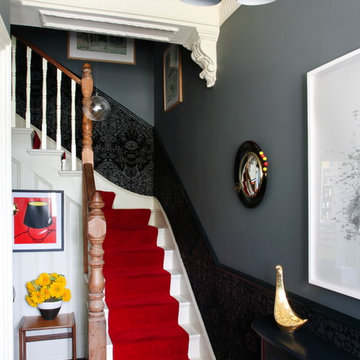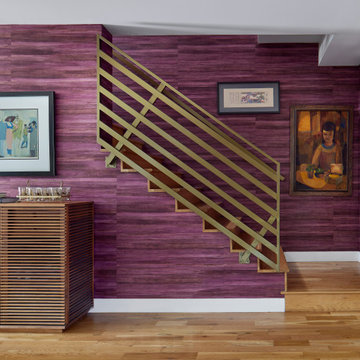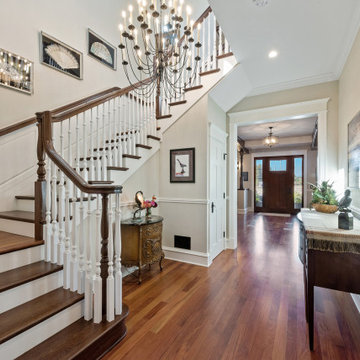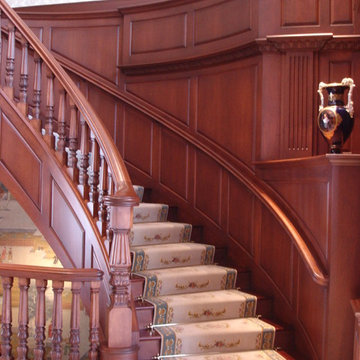4.952 fotos de escaleras rojas, violetas
Filtrar por
Presupuesto
Ordenar por:Popular hoy
61 - 80 de 4952 fotos
Artículo 1 de 3
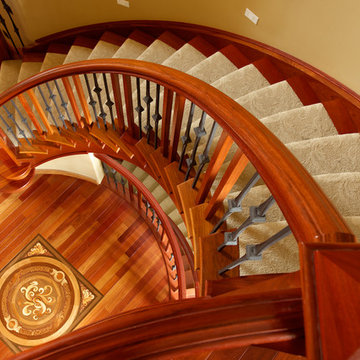
Ryan Patrick Kelly Photographs
Ejemplo de escalera en U clásica grande con escalones enmoquetados, contrahuellas de madera y barandilla de varios materiales
Ejemplo de escalera en U clásica grande con escalones enmoquetados, contrahuellas de madera y barandilla de varios materiales
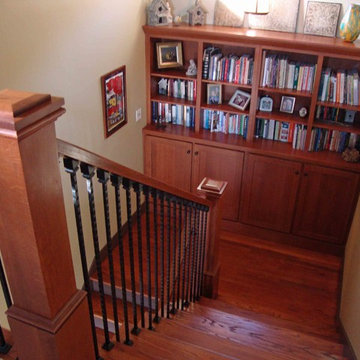
Built-in quartersawn white oak bookcase at stair landing, matching the craftsman-style oak newell posts of the stairs. Home designed and built by Timber Ridge Craftsmen, Inc. Smith Mountain Lake, Virginia.

Diseño de escalera contemporánea con escalones de madera pintada y contrahuellas de madera pintada

The homeowner works from home during the day, so the office was placed with the view front and center. Although a rooftop deck and code compliant staircase were outside the scope and budget of the project, a roof access hatch and hidden staircase were included. The hidden staircase is actually a bookcase, but the view from the roof top was too good to pass up!
Vista Estate Imaging

Modelo de escalera recta de estilo americano grande con escalones de madera, contrahuellas de madera y barandilla de madera
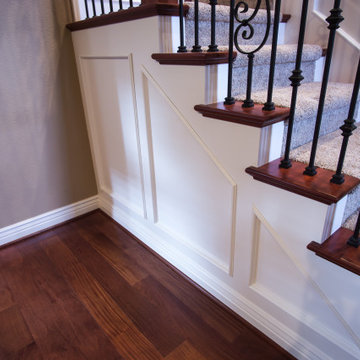
Modelo de escalera en U tradicional de tamaño medio con escalones enmoquetados, contrahuellas enmoquetadas y barandilla de varios materiales
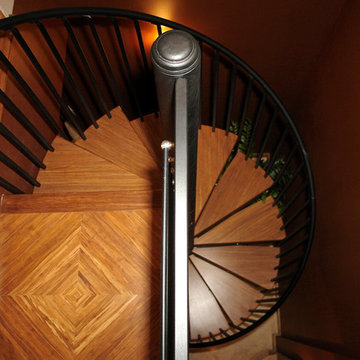
in-layed bamboo flooring on spiral staircase
Imagen de escalera de caracol contemporánea de tamaño medio sin contrahuella con escalones de madera y barandilla de metal
Imagen de escalera de caracol contemporánea de tamaño medio sin contrahuella con escalones de madera y barandilla de metal
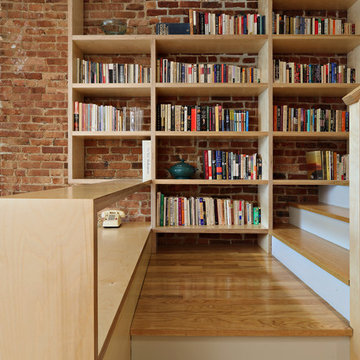
Conversion of a 4-family brownstone to a 3-family. The focus of the project was the renovation of the owner's apartment, including an expansion from a duplex to a triplex. The design centers around a dramatic two-story space which integrates the entry hall and stair with a library, a small desk space on the lower level and a full office on the upper level. The office is used as a primary work space by one of the owners - a writer, whose ideal working environment is one where he is connected with the rest of the family. This central section of the house, including the writer's office, was designed to maximize sight lines and provide as much connection through the spaces as possible. This openness was also intended to bring as much natural light as possible into this center portion of the house; typically the darkest part of a rowhouse building.
Project Team: Richard Goodstein, Angie Hunsaker, Michael Hanson
Structural Engineer: Yoshinori Nito Engineering and Design PC
Photos: Tom Sibley
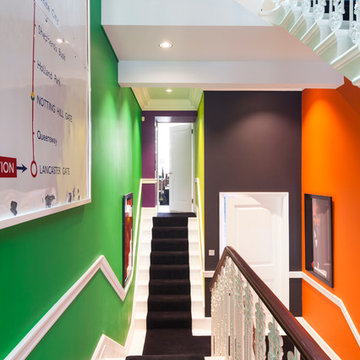
Inside, a beautiful wrought-iron Victorian staircase connects each floor. The stairwell that sits central to the home reminds us that the property is far from ordinary; painted every colour imaginable with vibrant artworks and a Central line tube map print acknowledging its location.
http://www.domusnova.com/properties/buy/2060/4-bedroom-flat-westminster-bayswater-hyde-park-gardens-w2-london-for-sale/"> http://www.domusnova.com/properties/buy/2060/4-bedroom-flat-westminster-bayswater-hyde-park-gardens-w2-london-for-sale/
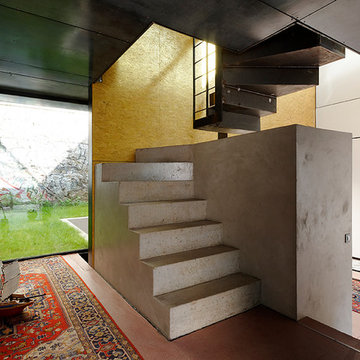
Maison contemporaine réalisée par l'architecte Emmanuel Thirad de Comme Quoi architecture. Projet extrêmement complexe en plein cœur de Paris.
Ejemplo de escalera curva industrial de tamaño medio con escalones de hormigón y contrahuellas de hormigón
Ejemplo de escalera curva industrial de tamaño medio con escalones de hormigón y contrahuellas de hormigón

The existing staircase that led from the lower ground to the upper ground floor, was removed and replaced with a new, feature open tread glass and steel staircase towards the back of the house, thereby maximising the lower ground floor space. All of the internal walls on this floor were removed and in doing so created an expansive and welcoming space.
Due to its’ lack of natural daylight this floor worked extremely well as a Living / TV room. The new open timber tread, steel stringer with glass balustrade staircase was designed to sit easily within the existing building and to complement the original 1970’s spiral staircase.
Because this space was going to be a hard working area, it was designed with a rugged semi industrial feel. Underfloor heating was installed and the floor was tiled with a large format Mutina tile in dark khaki with an embossed design. This was complemented by a distressed painted brick effect wallpaper on the back wall which received no direct light and thus the wallpaper worked extremely well, really giving the impression of a painted brick wall.
The furniture specified was bright and colourful, as a counterpoint to the walls and floor. The palette was burnt orange, yellow and dark woods with industrial metals. Furniture pieces included a metallic, distressed sideboard and desk, a burnt orange sofa, yellow Hans J Wegner Papa Bear armchair, and a large black and white zig zag patterned rug.
4.952 fotos de escaleras rojas, violetas
4
