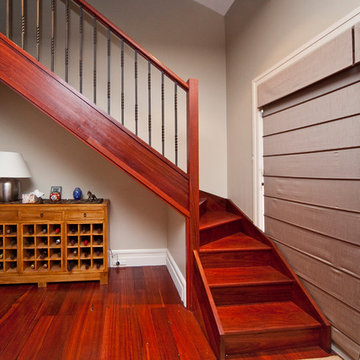551 fotos de escaleras rojas con escalones de madera
Filtrar por
Presupuesto
Ordenar por:Popular hoy
101 - 120 de 551 fotos
Artículo 1 de 3
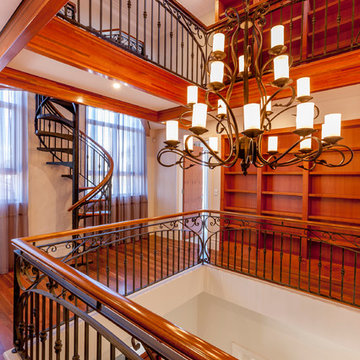
Photos by - ShutterWorks Photography
Ejemplo de escalera de caracol tradicional grande con escalones de madera
Ejemplo de escalera de caracol tradicional grande con escalones de madera
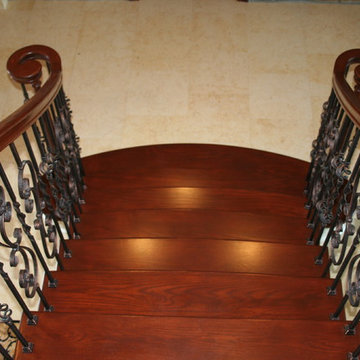
Kevin Jones, Kelly Ringham
Modelo de escalera recta mediterránea grande con escalones de madera y contrahuellas de madera
Modelo de escalera recta mediterránea grande con escalones de madera y contrahuellas de madera
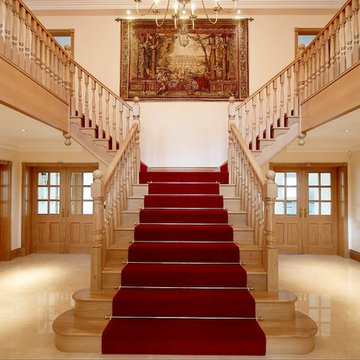
A Grand Oak Staircase, Cut String and Tapered First Flight with Heavy Section Balustrades. The spindles alternate between plain turned and fluted turned.
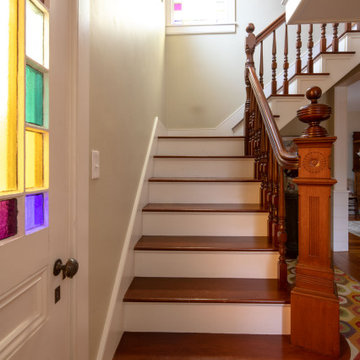
Ejemplo de escalera en L clásica de tamaño medio con escalones de madera y contrahuellas de madera pintada
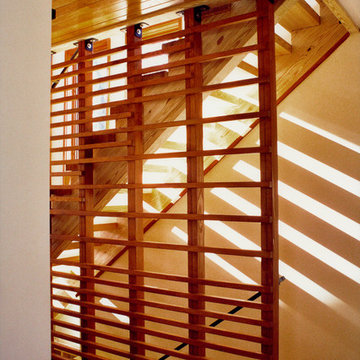
The orientation of the stair is such that sunlight at noon enters and casts shadows as shown in the is photo. The light strikes last only a few minutes each day. It is a clock that is right only once a day.
Photo: Ed Rahme AIA, LEED-AP
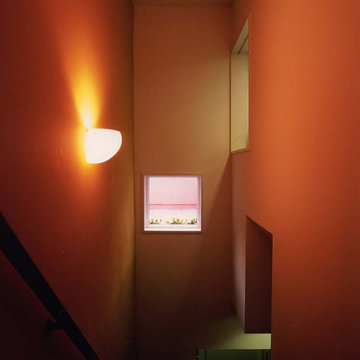
Diseño de escalera en L minimalista de tamaño medio con escalones de madera, contrahuellas de madera, barandilla de metal y machihembrado
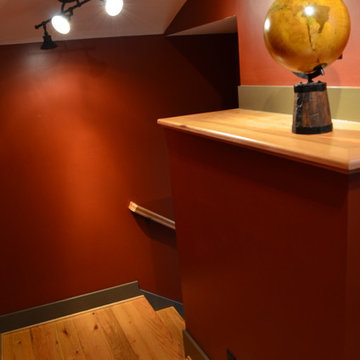
Donald Chapman, AIA,CMB
This unique project, located in Donalds, South Carolina began with the owners requesting three primary uses. First, it was have separate guest accommodations for family and friends when visiting their rural area. The desire to house and display collectible cars was the second goal. The owner’s passion of wine became the final feature incorporated into this multi use structure.
This Guest House – Collector Garage – Wine Cellar was designed and constructed to settle into the picturesque farm setting and be reminiscent of an old house that once stood in the pasture. The front porch invites you to sit in a rocker or swing while enjoying the surrounding views. As you step inside the red oak door, the stair to the right leads guests up to a 1150 SF of living space that utilizes varied widths of red oak flooring that was harvested from the property and installed by the owner. Guest accommodations feature two bedroom suites joined by a nicely appointed living and dining area as well as fully stocked kitchen to provide a self-sufficient stay.
Disguised behind two tone stained cement siding, cedar shutters and dark earth tones, the main level of the house features enough space for storing and displaying six of the owner’s automobiles. The collection is accented by natural light from the windows, painted wainscoting and trim while positioned on three toned speckled epoxy coated floors.
The third and final use is located underground behind a custom built 3” thick arched door. This climatically controlled 2500 bottle wine cellar is highlighted with custom designed and owner built white oak racking system that was again constructed utilizing trees that were harvested from the property in earlier years. Other features are stained concrete floors, tongue and grooved pine ceiling and parch coated red walls. All are accented by low voltage track lighting along with a hand forged wrought iron & glass chandelier that is positioned above a wormy chestnut tasting table. Three wooden generator wheels salvaged from a local building were installed and act as additional storage and display for wine as well as give a historical tie to the community, always prompting interesting conversations among the owner’s and their guests.
This all-electric Energy Star Certified project allowed the owner to capture all three desires into one environment… Three birds… one stone.
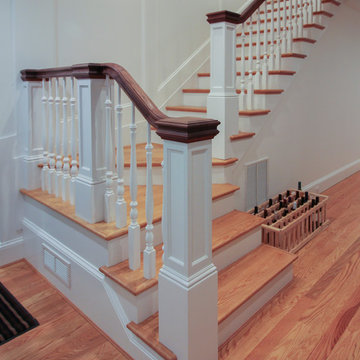
"The staircase remains an iconic expression of the technological and artistic innovation of modern times." [Dethier, Jean. (2013). Staircases/The Architecture of Ascent. New York: The Vendome Press.] A discerning client selected us to design and build this strong staircase; a magnificent visual point for the main entrance in this recently built residence. The structure features square white-painted newel posts, custom-turned wooden balusters (painted white), red oak treads, a beautifully finished walnut handrail system, and ceiling-to-floor wainscoting complementing beautifully the detailed decorative architectural trims in adjacent spaces. CSC © 1976-2020 Century Stair Company. All rights reserved.
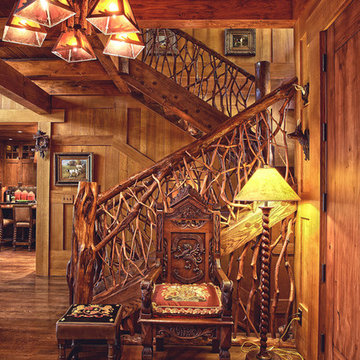
High Country Magazine
Ejemplo de escalera en L de estilo americano extra grande con escalones de madera y contrahuellas de madera
Ejemplo de escalera en L de estilo americano extra grande con escalones de madera y contrahuellas de madera
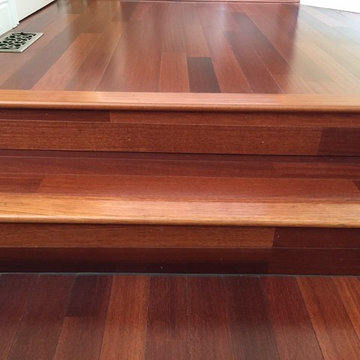
Hardwood flooring is Jatoba Engineered Brazillian Cherry
Foto de escalera recta tradicional extra grande con escalones de madera y contrahuellas de madera
Foto de escalera recta tradicional extra grande con escalones de madera y contrahuellas de madera
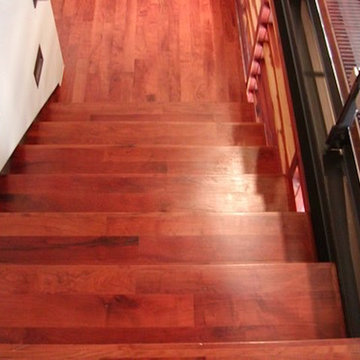
Diseño de escalera recta actual de tamaño medio sin contrahuella con escalones de madera
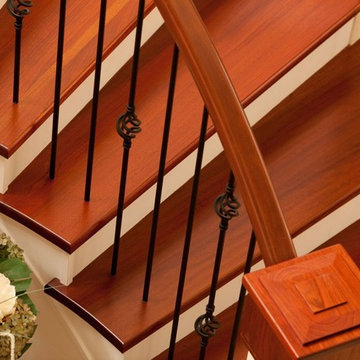
Close up of Brazilian cherry stair treads handcrafted by Okanagan Hardwood Flooring and installed by our amazing craftsmen. Photo by Jason Babakaiff.
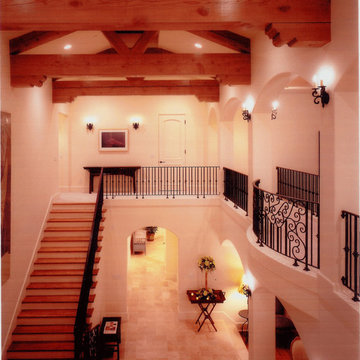
This view of the inner courtyard lets you see the massive beams and trusses with corbels; the 30' skylight is barely visable above them. To the right you see the bridge that traverses between the kids rooms at the front and the master suite at the rear; it features a light "Romeo and Juliet" bow at center span. The treads are Pecan wood with paint grade risers.
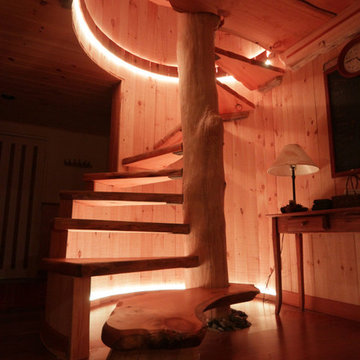
18 Ft Maple tree with spiral slab treads.
Inspired but what is at hand.
Imagen de escalera recta rústica de tamaño medio sin contrahuella con escalones de madera y barandilla de madera
Imagen de escalera recta rústica de tamaño medio sin contrahuella con escalones de madera y barandilla de madera
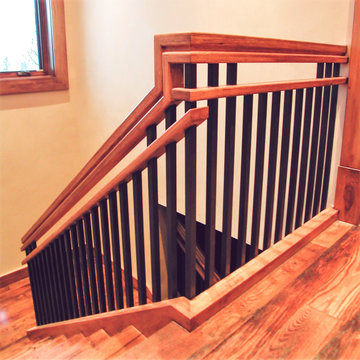
Each detail in this stairway in a home in Park City is a prime example of dressing up a typically boring straight switch back staircase. We started with Hickory treads and risers and added a housed stringer. Then a stunning custom two-piece Hickory handrail sits atop the railing with the balusters at each end piercing the lower handrail, all to create visual appeal. Add to that the illusion of the tread ends piercing through the stringers and in turn being pierced by the 1" solid steel balusters and you hold people's attention to the point that they forget that they were even climbing a stair. Now that's the way to travel!
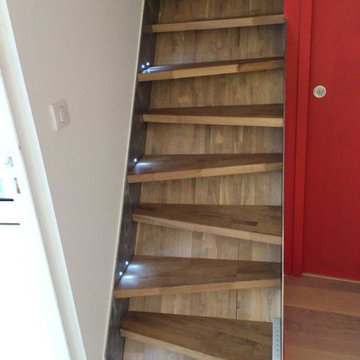
Ivan
Escalier samba, limons acier brossé vernis, marches en chêne massif et leds incrustées dans les limons.
Diseño de escalera recta actual con escalones de madera y contrahuellas de madera
Diseño de escalera recta actual con escalones de madera y contrahuellas de madera
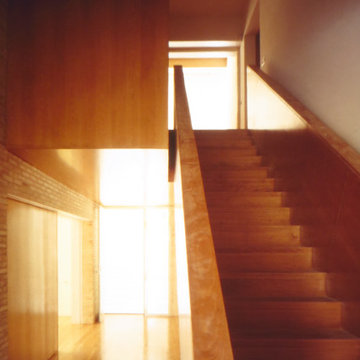
Modelo de escalera recta tradicional renovada grande con escalones de madera, contrahuellas de madera, barandilla de madera y ladrillo
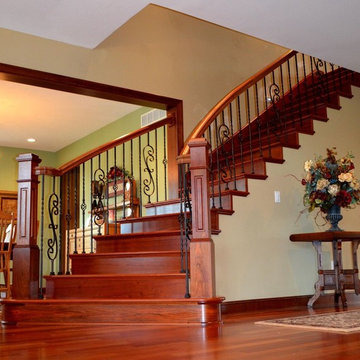
Imagen de escalera curva clásica grande con escalones de madera, contrahuellas de madera y barandilla de varios materiales
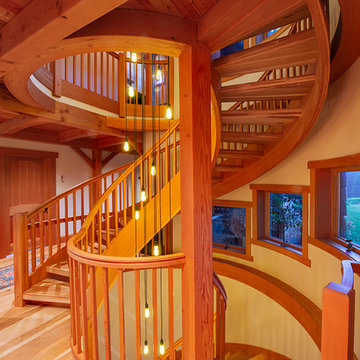
The broad stroke design of this home harkens to sap houses and agricultural structures of the Northeast which inspired the inclusion of a clerestory, cylindrical silo-like stairwell, and site-harvested stone. It was important for the family of five to have a central living space that felt settled and intimate while being able to host guests. The resulting 36’ x 36’ great room is characterized by its “circle in a square” frame that is the core to the overall basket-like structure. Lower volumes are created, and dimensionality is woven in with arched timber brackets and curving lines. The curves and arches were realized with a combination of double sawn solid timbers and grain-matched glulams
“I cannot imagine a day when I will stop smiling at this.” – Shannon, homeowner
“Neither my temperament nor my history with Fine Homebuilding inclines me to be impressed by trophy houses, the place is impressive. Your designers and framers did an amazing job—craftsmanship on the highest order.” – Kevin Ireton, writer and former publisher of Fine Homebuilding Magazine.
Read more about this project from our design team and the homeowners on our blog.
Professional Photography: Don Cochran Photography
551 fotos de escaleras rojas con escalones de madera
6
