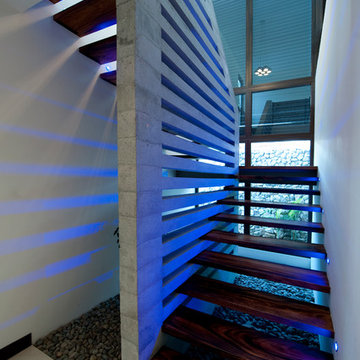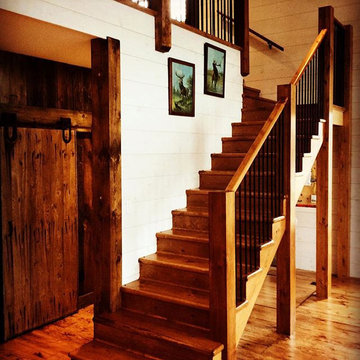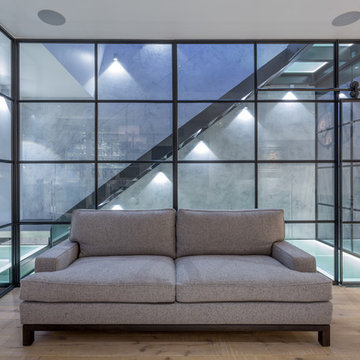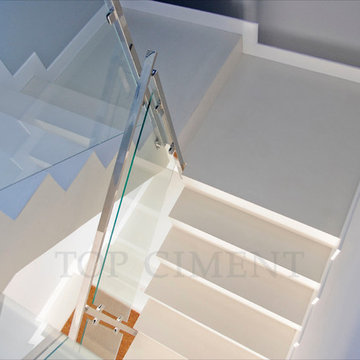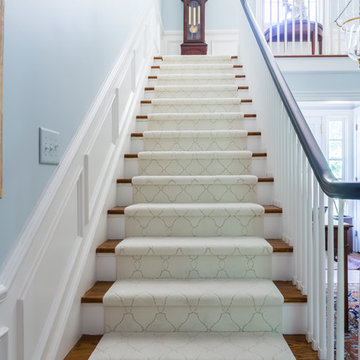9.504 fotos de escaleras rojas, azules
Filtrar por
Presupuesto
Ordenar por:Popular hoy
61 - 80 de 9504 fotos
Artículo 1 de 3
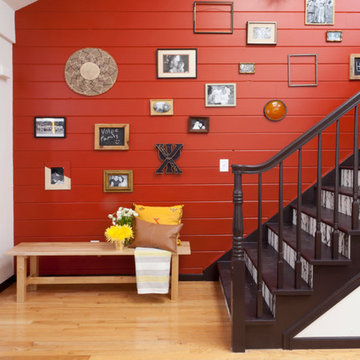
A pop of red is bold without being overwhelming and gets toned down by wood floors and dark accents.
Ejemplo de escalera recta actual con escalones de madera
Ejemplo de escalera recta actual con escalones de madera
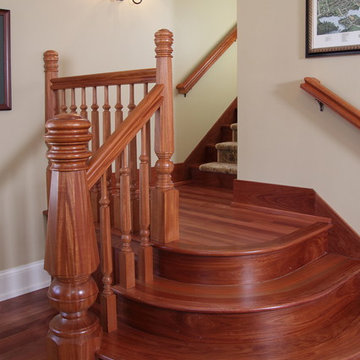
Rounded stairs with an open and inviting feel
Photo Credit: Erol Reyal
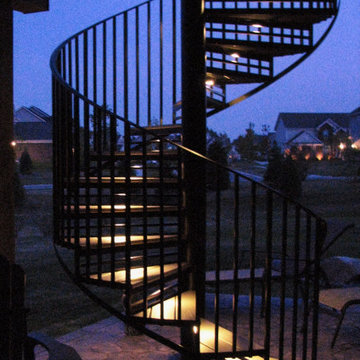
You can read more about these Iron Spiral Stairs with LED Lighting or start at the Great Lakes Metal Fabrication Steel Stairs page.
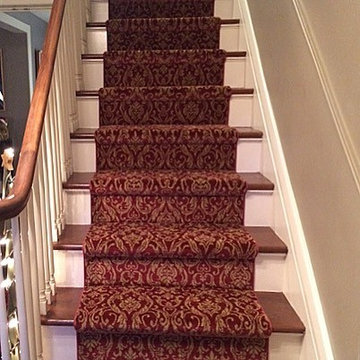
Thank you Alenka at LifeMadeEasier.ca for sharing your "Lake Como" custom staircase carpeting project. The warm, red damask pattern in this stair runner adds such warmth and elegance to your design. Beautiful!! Kudos salesperson Crystal & installers at our London store for your amazing work:)
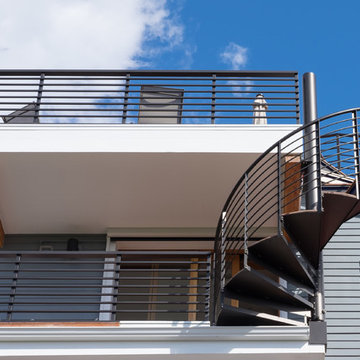
Situated on the west slope of Mt. Baker Ridge, this remodel takes a contemporary view on traditional elements to maximize space, lightness and spectacular views of downtown Seattle and Puget Sound. We were approached by Vertical Construction Group to help a client bring their 1906 craftsman into the 21st century. The original home had many redeeming qualities that were unfortunately compromised by an early 2000’s renovation. This left the new homeowners with awkward and unusable spaces. After studying numerous space plans and roofline modifications, we were able to create quality interior and exterior spaces that reflected our client’s needs and design sensibilities. The resulting master suite, living space, roof deck(s) and re-invented kitchen are great examples of a successful collaboration between homeowner and design and build teams.
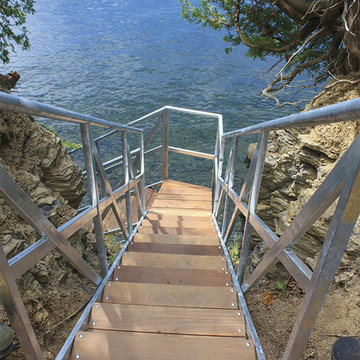
Imagen de escalera en L tradicional grande con escalones de metal y contrahuellas de madera
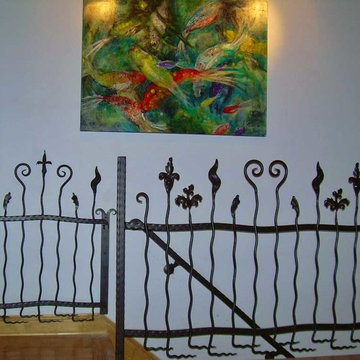
Dr. Robin Bagby wanted a combination rail and gate that could be closed off at the top of the steps or on the wall. We built this fun rail and gate for her that added some fun to the stairs.
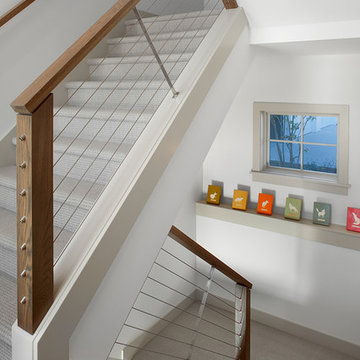
Imagen de escalera en U clásica renovada con escalones enmoquetados, contrahuellas enmoquetadas y barandilla de cable
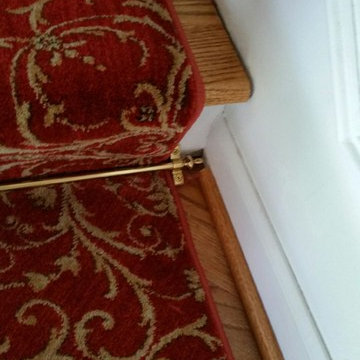
Stanton Marwood carpet installed on a beautiful curving staircase in a traditional Farmington, MI home.
Modelo de escalera curva clásica de tamaño medio con escalones enmoquetados y contrahuellas enmoquetadas
Modelo de escalera curva clásica de tamaño medio con escalones enmoquetados y contrahuellas enmoquetadas
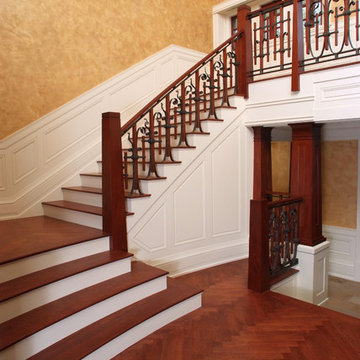
Custom mahogany staircase with cherry stair treads and solid cherry herringbone pattern floor.
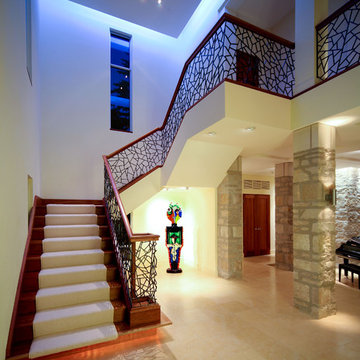
Modern foyer and staircase with metal ballustrade, perimeter cove light and interior stone columns.
Ejemplo de escalera actual con escalones de madera y contrahuellas de madera
Ejemplo de escalera actual con escalones de madera y contrahuellas de madera
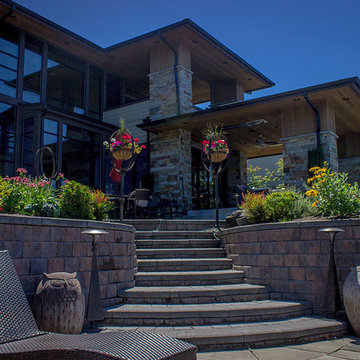
Imagen de escalera en U minimalista de tamaño medio con escalones de hormigón y contrahuellas de hormigón

Photo by Keizo Shibasaki and KEY OPERATION INC.
Diseño de escalera recta escandinava de tamaño medio sin contrahuella con escalones de metal
Diseño de escalera recta escandinava de tamaño medio sin contrahuella con escalones de metal
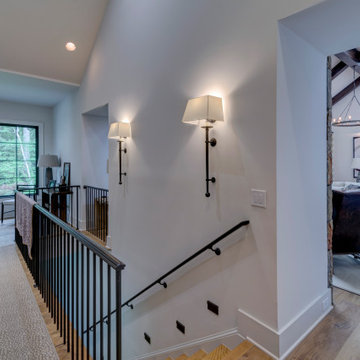
This award winning, luxurious home reinvents the ranch-style house to suit the lifestyle and taste of today’s modern family. Featuring vaulted ceilings, large windows and a screened porch, this home embraces the open floor plan concept and is handicap friendly. Expansive glass doors extend the interior space out, and the garden pavilion is a great place for the family to enjoy the outdoors in comfort. This home is the Gold Winner of the 2019 Obie Awards. Photography by Nelson Salivia
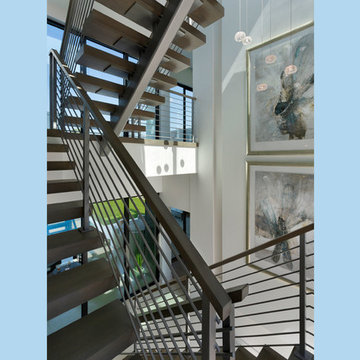
Staircase
Imagen de escalera en U minimalista de tamaño medio sin contrahuella con escalones de madera y barandilla de metal
Imagen de escalera en U minimalista de tamaño medio sin contrahuella con escalones de madera y barandilla de metal
9.504 fotos de escaleras rojas, azules
4
