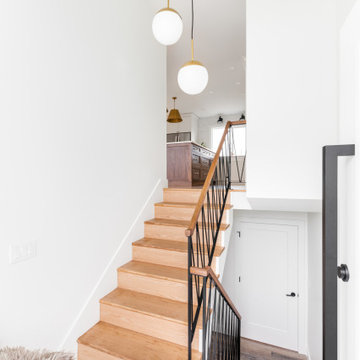186 fotos de escaleras retro pequeñas
Filtrar por
Presupuesto
Ordenar por:Popular hoy
1 - 20 de 186 fotos
Artículo 1 de 3

Wood stairway with redwood built-in shelving, wood paneled ceiling, mid-century wall sconce in mid-century-modern home in Berkeley, California - Photo by Bruce Damonte.

Making the most of tiny spaces is our specialty. The precious real estate under the stairs was turned into a custom wine bar.
Foto de escalera vintage pequeña con contrahuellas de madera, barandilla de metal y madera
Foto de escalera vintage pequeña con contrahuellas de madera, barandilla de metal y madera

The custom rift sawn, white oak staircase with the attached perforated screen leads to the second, master suite level. The light flowing in from the dormer windows on the second level filters down through the staircase and the wood screen creating interesting light patterns throughout the day.
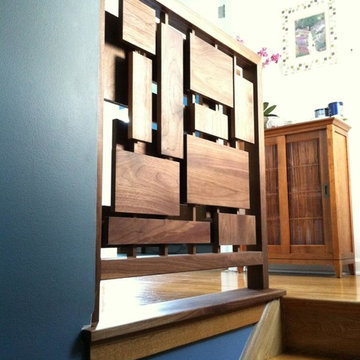
Photography by Brokenpress Design+Fabrication
Imagen de escalera vintage pequeña con escalones de madera y contrahuellas de madera
Imagen de escalera vintage pequeña con escalones de madera y contrahuellas de madera
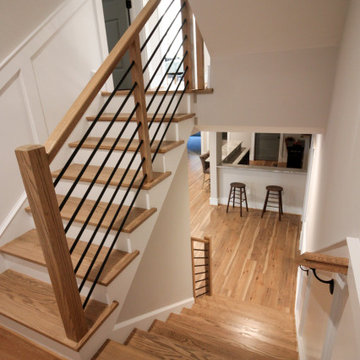
Placed in a central corner in this beautiful home, this u-shape staircase with light color wood treads and hand rails features a horizontal-sleek black rod railing that not only protects its occupants, it also provides visual flow and invites owners and guests to visit bottom and upper levels. CSC © 1976-2020 Century Stair Company. All rights reserved.
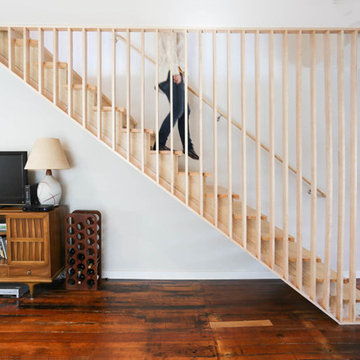
Diseño de escalera suspendida vintage pequeña sin contrahuella con escalones de madera
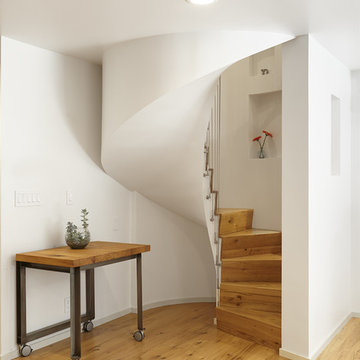
The smooth plaster underside of the spiral stair unfurls from the ceiling in the rounded corner of the living room. The floor, stair treads, and satellite table are reclaimed white oak.
Photo copyright Timothy Bell
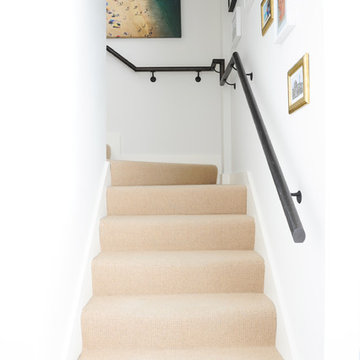
Photo Credits: Tracey Ayton
Modelo de escalera en L retro pequeña con escalones enmoquetados y contrahuellas enmoquetadas
Modelo de escalera en L retro pequeña con escalones enmoquetados y contrahuellas enmoquetadas
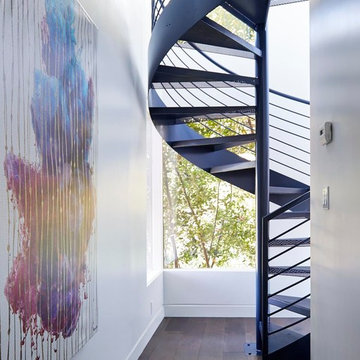
Dramatic spiral staircase in East Bay home.
Photos by Eric Zepeda Studio
Ejemplo de escalera de caracol vintage pequeña sin contrahuella con escalones de metal
Ejemplo de escalera de caracol vintage pequeña sin contrahuella con escalones de metal
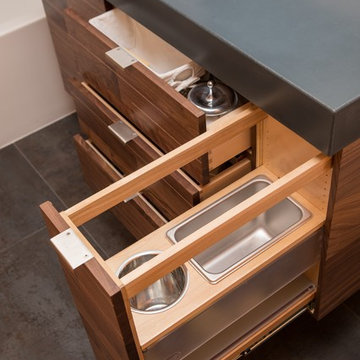
A small guest bath in this Lakewood mid century was updated to be much more user friendly but remain true to the aesthetic of the home. A custom wall-hung walnut vanity with linear asymmetrical holly inlays sits beneath a custom blue concrete sinktop. The entire vanity wall and shower is tiled in a unique textured Porcelanosa tile in white.
Tim Gormley, TG Image
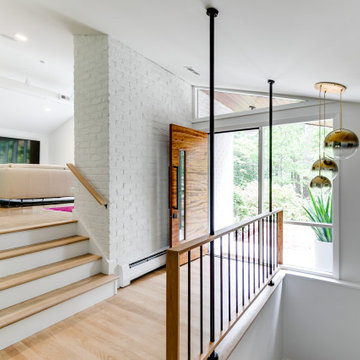
Modelo de escalera recta vintage pequeña con escalones de madera, barandilla de varios materiales y ladrillo
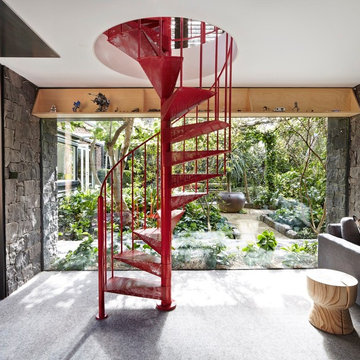
Fraser Marsden
Diseño de escalera de caracol retro pequeña con escalones de metal y barandilla de metal
Diseño de escalera de caracol retro pequeña con escalones de metal y barandilla de metal
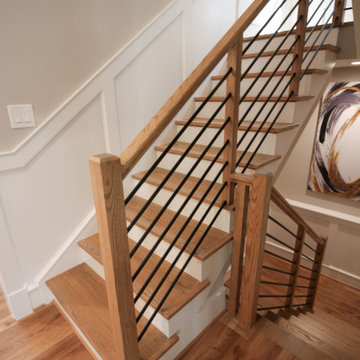
Placed in a central corner in this beautiful home, this u-shape staircase with light color wood treads and hand rails features a horizontal-sleek black rod railing that not only protects its occupants, it also provides visual flow and invites owners and guests to visit bottom and upper levels. CSC © 1976-2020 Century Stair Company. All rights reserved.
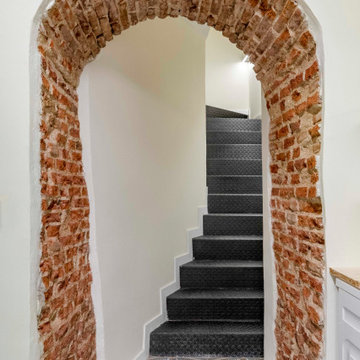
Ejemplo de escalera curva retro pequeña con escalones de metal, contrahuellas de metal, barandilla de metal y ladrillo
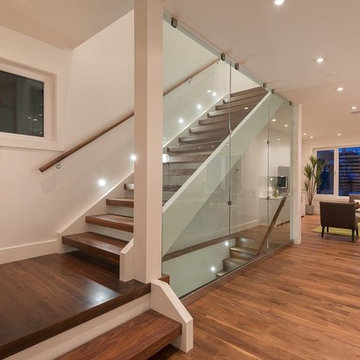
Ejemplo de escalera en L vintage pequeña sin contrahuella con escalones de madera
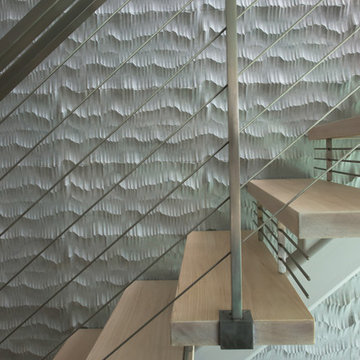
Accent wall: Dune carved stone tile in Bianco Carrara marble
Ejemplo de escalera suspendida vintage pequeña con escalones de madera
Ejemplo de escalera suspendida vintage pequeña con escalones de madera
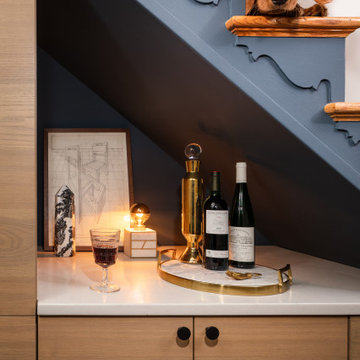
Making the most of tiny spaces is our specialty. The precious real estate under the stairs was turned into a custom wine bar.
Foto de escalera retro pequeña con contrahuellas de madera, barandilla de metal y madera
Foto de escalera retro pequeña con contrahuellas de madera, barandilla de metal y madera
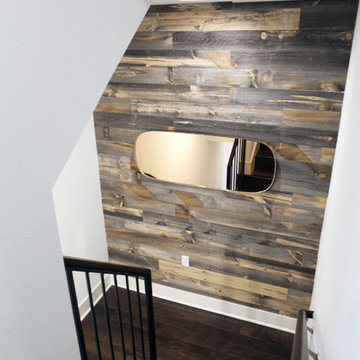
Completed in 2017, this project features midcentury modern interiors with copper, geometric, and moody accents. The design was driven by the client's attraction to a grey, copper, brass, and navy palette, which is featured in three different wallpapers throughout the home. As such, the townhouse incorporates the homeowner's love of angular lines, copper, and marble finishes. The builder-specified kitchen underwent a makeover to incorporate copper lighting fixtures, reclaimed wood island, and modern hardware. In the master bedroom, the wallpaper behind the bed achieves a moody and masculine atmosphere in this elegant "boutique-hotel-like" room. The children's room is a combination of midcentury modern furniture with repetitive robot motifs that the entire family loves. Like in children's space, our goal was to make the home both fun, modern, and timeless for the family to grow into. This project has been featured in Austin Home Magazine, Resource 2018 Issue.
---
Project designed by the Atomic Ranch featured modern designers at Breathe Design Studio. From their Austin design studio, they serve an eclectic and accomplished nationwide clientele including in Palm Springs, LA, and the San Francisco Bay Area.
For more about Breathe Design Studio, see here: https://www.breathedesignstudio.com/
To learn more about this project, see here: https://www.breathedesignstudio.com/mid-century-townhouse
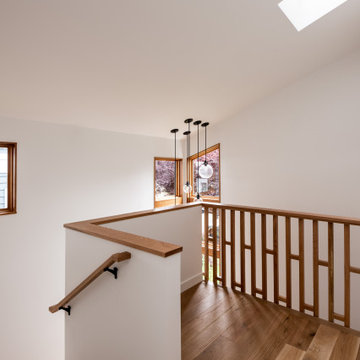
Photo by Andrew Giammarco.
Ejemplo de escalera en U retro pequeña con escalones de madera, contrahuellas de madera y barandilla de madera
Ejemplo de escalera en U retro pequeña con escalones de madera, contrahuellas de madera y barandilla de madera
186 fotos de escaleras retro pequeñas
1
