1.072 fotos de escaleras retro con escalones de madera
Filtrar por
Presupuesto
Ordenar por:Popular hoy
81 - 100 de 1072 fotos
Artículo 1 de 3
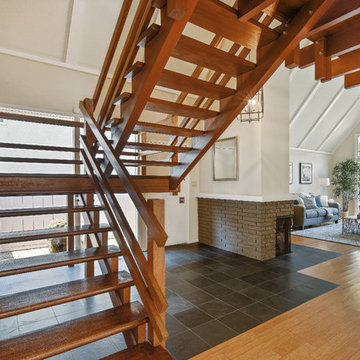
Staircase / Open Homes Photography
Diseño de escalera retro de tamaño medio con escalones de madera y barandilla de madera
Diseño de escalera retro de tamaño medio con escalones de madera y barandilla de madera
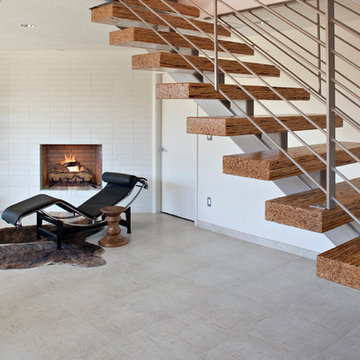
Diseño de escalera suspendida retro de tamaño medio con escalones de madera y contrahuellas de madera
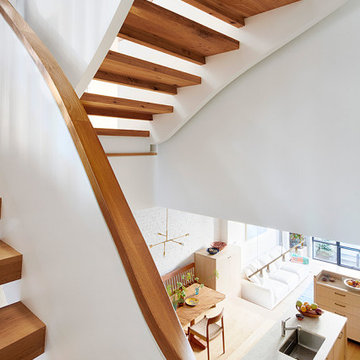
This residence was a complete gut renovation of a 4-story row house in Park Slope, and included a new rear extension and penthouse addition. The owners wished to create a warm, family home using a modern language that would act as a clean canvas to feature rich textiles and items from their world travels. As with most Brooklyn row houses, the existing house suffered from a lack of natural light and connection to exterior spaces, an issue that Principal Brendan Coburn is acutely aware of from his experience re-imagining historic structures in the New York area. The resulting architecture is designed around moments featuring natural light and views to the exterior, of both the private garden and the sky, throughout the house, and a stripped-down language of detailing and finishes allows for the concept of the modern-natural to shine.
Upon entering the home, the kitchen and dining space draw you in with views beyond through the large glazed opening at the rear of the house. An extension was built to allow for a large sunken living room that provides a family gathering space connected to the kitchen and dining room, but remains distinctly separate, with a strong visual connection to the rear garden. The open sculptural stair tower was designed to function like that of a traditional row house stair, but with a smaller footprint. By extending it up past the original roof level into the new penthouse, the stair becomes an atmospheric shaft for the spaces surrounding the core. All types of weather – sunshine, rain, lightning, can be sensed throughout the home through this unifying vertical environment. The stair space also strives to foster family communication, making open living spaces visible between floors. At the upper-most level, a free-form bench sits suspended over the stair, just by the new roof deck, which provides at-ease entertaining. Oak was used throughout the home as a unifying material element. As one travels upwards within the house, the oak finishes are bleached to further degrees as a nod to how light enters the home.
The owners worked with CWB to add their own personality to the project. The meter of a white oak and blackened steel stair screen was designed by the family to read “I love you” in Morse Code, and tile was selected throughout to reference places that hold special significance to the family. To support the owners’ comfort, the architectural design engages passive house technologies to reduce energy use, while increasing air quality within the home – a strategy which aims to respect the environment while providing a refuge from the harsh elements of urban living.
This project was published by Wendy Goodman as her Space of the Week, part of New York Magazine’s Design Hunting on The Cut.
Photography by Kevin Kunstadt
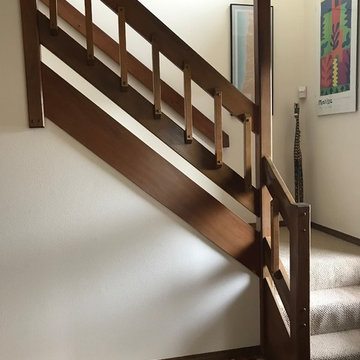
Before Portland Stair Company
Foto de escalera en L retro de tamaño medio con escalones de madera, contrahuellas de madera y barandilla de varios materiales
Foto de escalera en L retro de tamaño medio con escalones de madera, contrahuellas de madera y barandilla de varios materiales
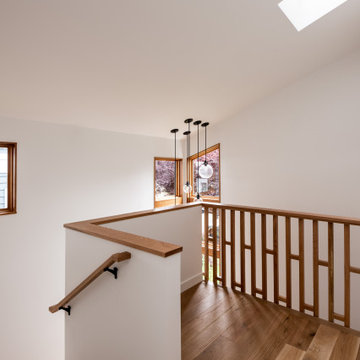
Photo by Andrew Giammarco.
Ejemplo de escalera en U retro pequeña con escalones de madera, contrahuellas de madera y barandilla de madera
Ejemplo de escalera en U retro pequeña con escalones de madera, contrahuellas de madera y barandilla de madera
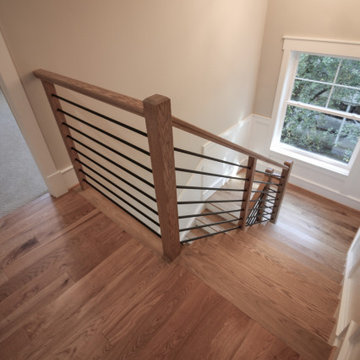
Placed in a central corner in this beautiful home, this u-shape staircase with light color wood treads and hand rails features a horizontal-sleek black rod railing that not only protects its occupants, it also provides visual flow and invites owners and guests to visit bottom and upper levels. CSC © 1976-2020 Century Stair Company. All rights reserved.
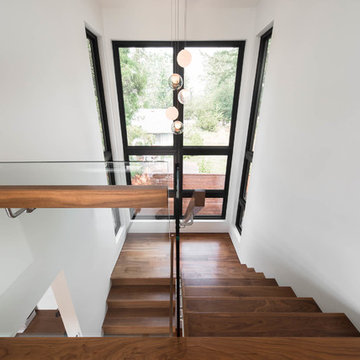
My House Design/Build Team | www.myhousedesignbuild.com | 604-694-6873 | Reuben Krabbe Photography
Imagen de escalera en U retro grande con escalones de madera, contrahuellas de madera y barandilla de vidrio
Imagen de escalera en U retro grande con escalones de madera, contrahuellas de madera y barandilla de vidrio
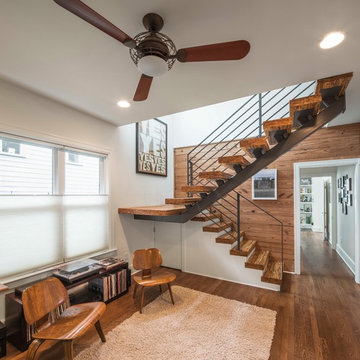
New open stair, exposed shiplap wall. Photo by Brian Mihealsick.
Imagen de escalera en U vintage con escalones de madera
Imagen de escalera en U vintage con escalones de madera
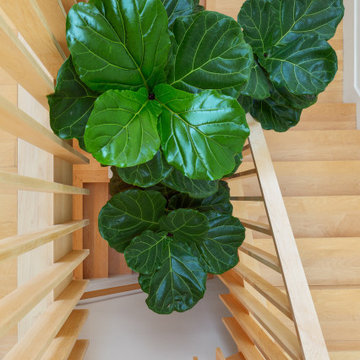
Lincoln Lighthill Architect employed several discrete updates that collectively transform this existing row house.
At the heart of the home, a section of floor was removed at the top level to open up the existing stair and allow light from a new skylight to penetrate deep into the home. The stair itself received a new maple guardrail and planter, with a Fiddle-leaf fig tree growing up through the opening towards the skylight.
On the top living level, an awkwardly located entrance to a full bathroom directly off the main stair was moved around the corner and out of the way by removing a little used tub from the bathroom, as well as an outdated heater in the back corner. This created a more discrete entrance to the existing, now half-bath, and opened up a space for a wall of pantry cabinets with built-in refrigerator, and an office nook at the rear of the house with a huge new awning window to let in light and air.
Downstairs, the two existing bathrooms were reconfigured and recreated as dedicated master and kids baths. The kids bath uses yellow and white hexagonal Heath tile to create a pixelated celebration of color. The master bath, hidden behind a flush wall of walnut cabinetry, utilizes another Heath tile color to create a calming retreat.
Throughout the home, walnut thin-ply cabinetry creates a strong contrast to the existing maple flooring, while the exposed blond edges of the material tie the two together. Rounded edges on integral pulls and door edges create pinstripe detailing that adds richness and a sense of playfulness to the design.
This project was featured by Houzz: https://tinyurl.com/stn2hcze
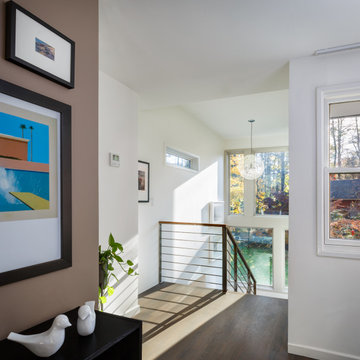
This two-story stair tower addition brings natural light spacious access to the privates spaces on the second floor of this mid-century home.
Ejemplo de escalera en U retro de tamaño medio con escalones de madera, contrahuellas de madera y barandilla de metal
Ejemplo de escalera en U retro de tamaño medio con escalones de madera, contrahuellas de madera y barandilla de metal
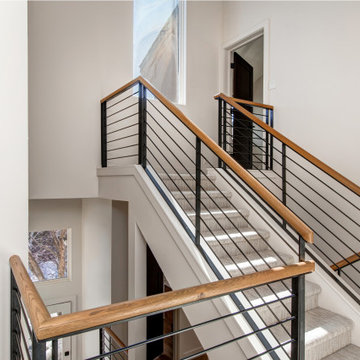
Imagen de escalera retro de tamaño medio con escalones de madera, contrahuellas de madera y barandilla de metal
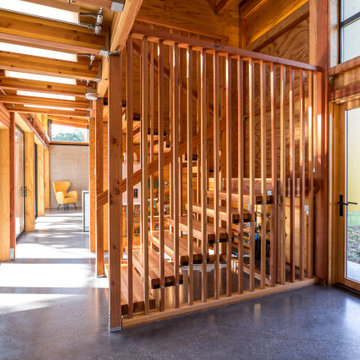
Floating glu-lam treads supported by 2x2 pickets. The space is intentionally left open underneath to showcase the on-demand hot water system.
Foto de escalera en U vintage grande sin contrahuella con escalones de madera, barandilla de madera y madera
Foto de escalera en U vintage grande sin contrahuella con escalones de madera, barandilla de madera y madera
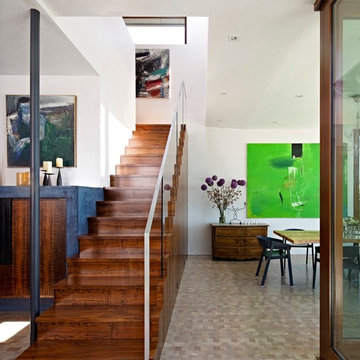
Modelo de escalera recta retro grande con escalones de madera, contrahuellas de madera y barandilla de vidrio
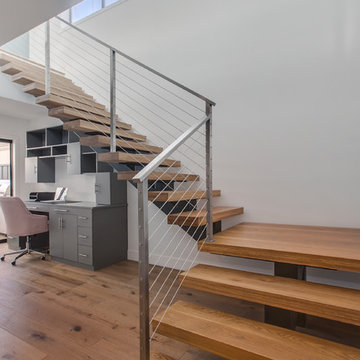
Foto de escalera retro sin contrahuella con escalones de madera y barandilla de metal
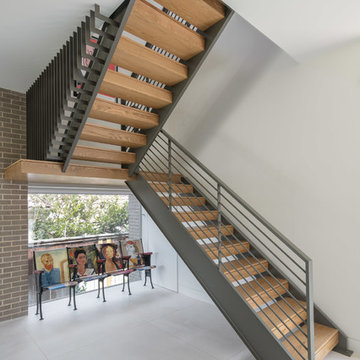
Imagen de escalera en U retro de tamaño medio sin contrahuella con escalones de madera y barandilla de metal
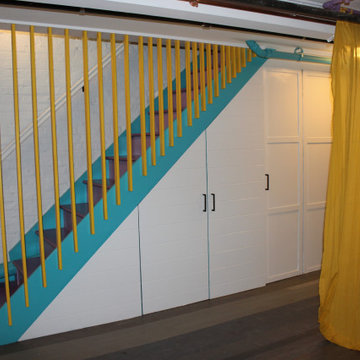
A stair with storage.
Imagen de escalera retro de tamaño medio con escalones de madera, contrahuellas de madera y barandilla de madera
Imagen de escalera retro de tamaño medio con escalones de madera, contrahuellas de madera y barandilla de madera
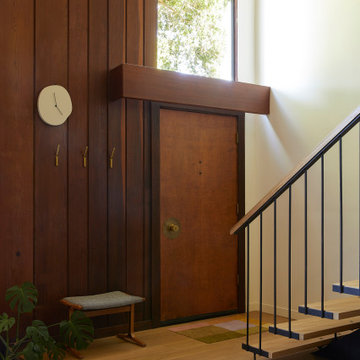
This 1960s home was in original condition and badly in need of some functional and cosmetic updates. We opened up the great room into an open concept space, converted the half bathroom downstairs into a full bath, and updated finishes all throughout with finishes that felt period-appropriate and reflective of the owner's Asian heritage.
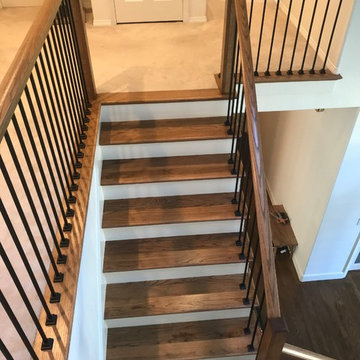
White Oak treads with stain.
Portland Stair Company
Ejemplo de escalera en L retro grande con escalones de madera, contrahuellas de madera pintada y barandilla de madera
Ejemplo de escalera en L retro grande con escalones de madera, contrahuellas de madera pintada y barandilla de madera
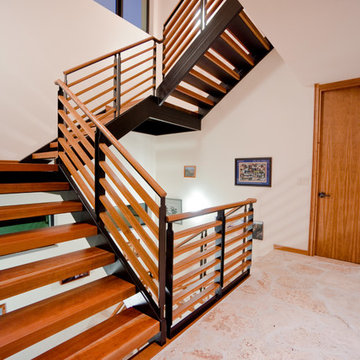
This is a home that was designed around the property. With views in every direction from the master suite and almost everywhere else in the home. The home was designed by local architect Randy Sample and the interior architecture was designed by Maurice Jennings Architecture, a disciple of E. Fay Jones. New Construction of a 4,400 sf custom home in the Southbay Neighborhood of Osprey, FL, just south of Sarasota.
Photo - Ricky Perrone
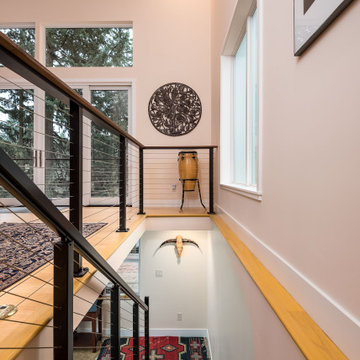
This 2 story home was originally built in 1952 on a tree covered hillside. Our company transformed this little shack into a luxurious home with a million dollar view by adding high ceilings, wall of glass facing the south providing natural light all year round, and designing an open living concept. The home has a built-in gas fireplace with tile surround, custom IKEA kitchen with quartz countertop, bamboo hardwood flooring, two story cedar deck with cable railing, master suite with walk-through closet, two laundry rooms, 2.5 bathrooms, office space, and mechanical room.
1.072 fotos de escaleras retro con escalones de madera
5