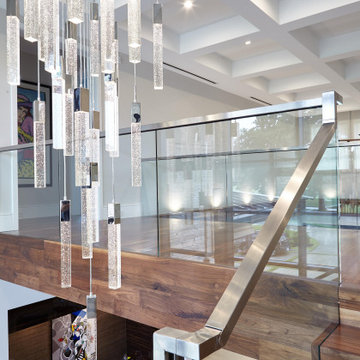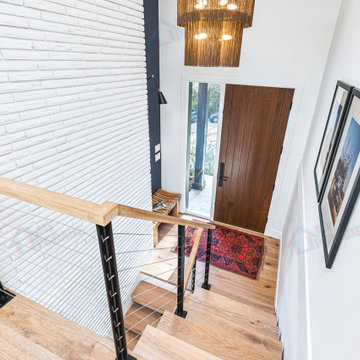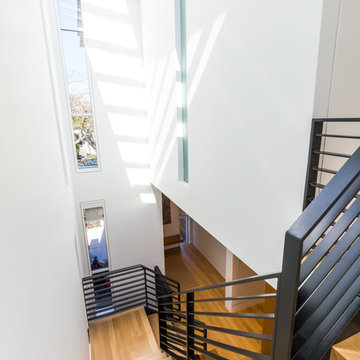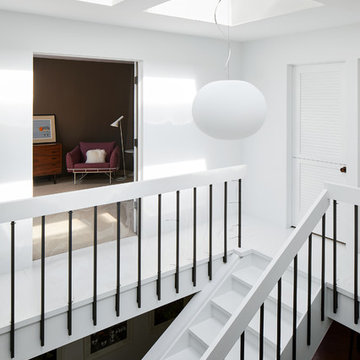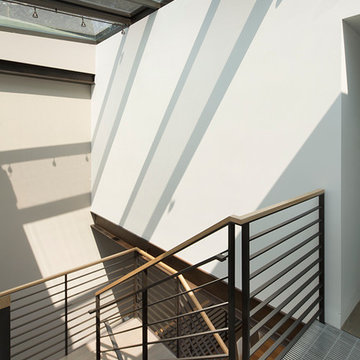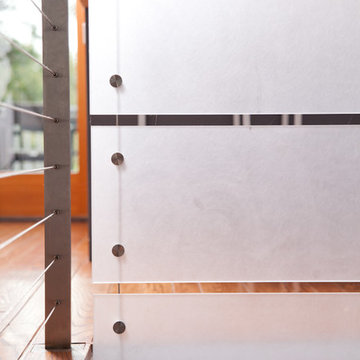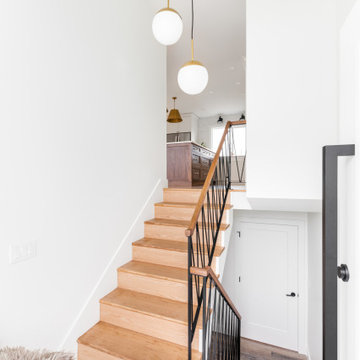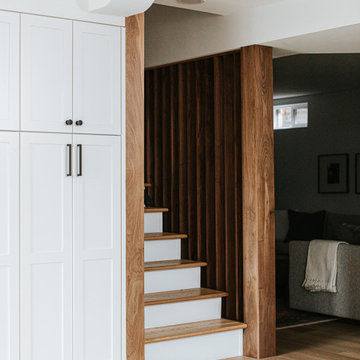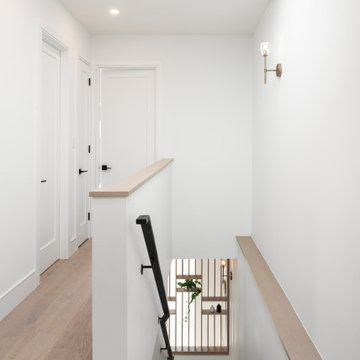604 fotos de escaleras retro blancas
Filtrar por
Presupuesto
Ordenar por:Popular hoy
181 - 200 de 604 fotos
Artículo 1 de 3
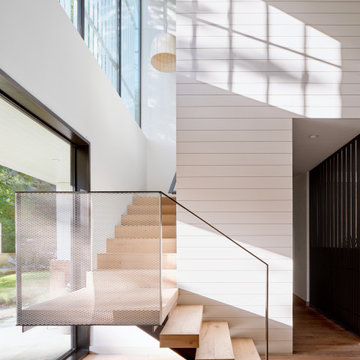
Main entry
Ejemplo de escalera en L vintage de tamaño medio con escalones de madera, contrahuellas de madera, barandilla de metal y machihembrado
Ejemplo de escalera en L vintage de tamaño medio con escalones de madera, contrahuellas de madera, barandilla de metal y machihembrado
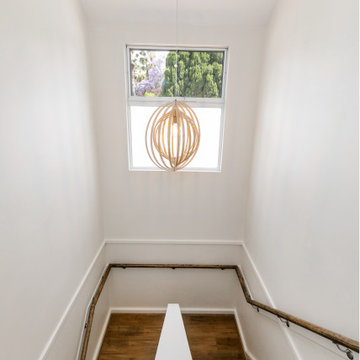
U shape timber stair case with half wall partition
Imagen de escalera en U retro de tamaño medio con escalones de madera, contrahuellas de madera y barandilla de madera
Imagen de escalera en U retro de tamaño medio con escalones de madera, contrahuellas de madera y barandilla de madera
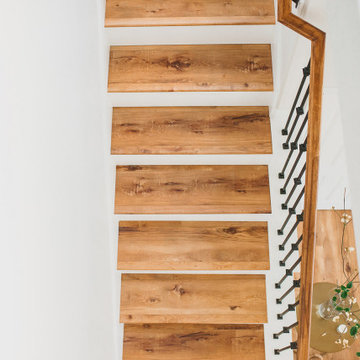
Cali Vinyl Longboards North Shore Oak installed in a Temecula, CA home by @kerimichelleinteriors. Cali Vinyl Longboards feature expanded dimensions, coming in at 70 7/8" long x 9" wide and are 100% waterproof with a commercial 20mil wear layer.. Rapid-locking system makes for for quick and DIY friendly installations. Backed by a 50 year residential warranty.
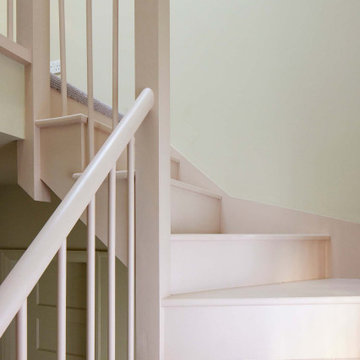
The primary intent of the project was to bring the property up to a modern standard of living, with additional space at the rear to provide kitchen, dining and living space for a couple who would become a family over the course of the build, with the arrival of twins in a very Grand Designs manner.
The project was relatively cost effective, and it was decided early on to draw upon the existing 1930’s design aesthetic of the existing house. A white painted render finish to the extension was combined with the curved corner which drew influence from the beautiful curved bay window at the front of the house. Green glazed ceramic tile details were a response to the painted tile window cills, each a different colour on the development of 6 houses located just outside the Wandsworth Common Conservation Area. The tiles came to define planting zones as part of the landscaping at the rear of the extension.
Further up the house, a new softwood staircase with circular balusters lead to the new loft conversion, where the master bedroom and en-suite are located. The playful design aesthetic continues, with vintage inspired elements such as a T&G timber clad headboard ledge and the mid-century sideboard vanity unit that the clients sourced for the bathroom.
Internally, the spaces were designed to incorporate a large self-contained study at the front of the house, which could be opened to the rest of the space with salvaged pocket doors. Interior designer Sarah Ashworth put together a 1930’s inspired colour scheme, which is at it’s boldest in this study space, with a golden yellow paint offsetting the clients vast collection of vintage furniture.
A utility and downstairs loo are incorporated in the original small kitchen space, with a free flowing sequence of spaces for living opening up to the garden at the rear. A slot rooflight provides light for the kitchen set in the centre of the plan.
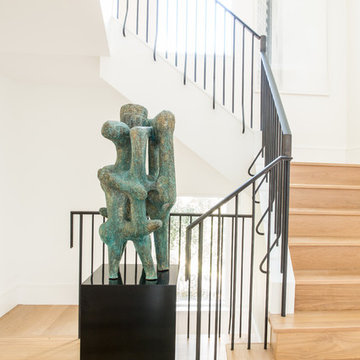
The family's style is casual, modern eclectic. She wanted the foyer, as the point of entry into the house – to feel calm, collected and fresh, and to incorporate their love for photography. http://www.decorist.com/showhouse/room/1/foyer/
Photo by Aubrie Pick
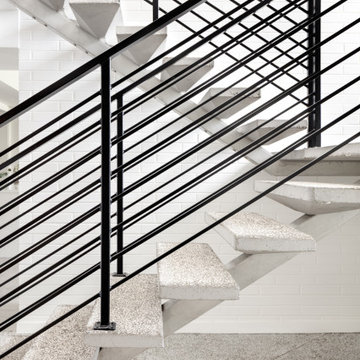
Mid Century home tastefully updated throughought, with new entry, kitchen, storage, stair rail, built ins, bathrooms, basement with kitchenette, and featuring sweeping views with folding La Cantina Doors & Windows. Cabinetry is horizontally grained quarter sawn white oak, waterfall countertop surface is quartzite. Architect: Spinell Design, Photo: Miranda Estes, Construction: Blue Sound Construction, Inc.
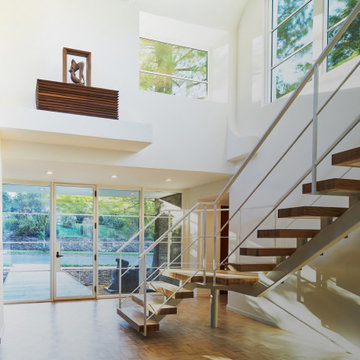
FineCraft Contractors, Inc.
Lococo Architects
Ejemplo de escalera en L vintage de tamaño medio con escalones de madera y barandilla de metal
Ejemplo de escalera en L vintage de tamaño medio con escalones de madera y barandilla de metal
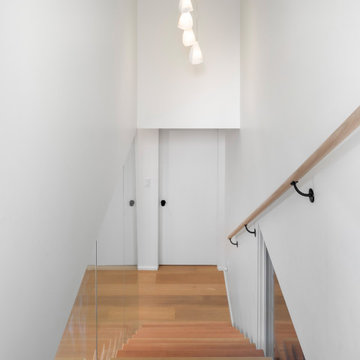
These new custom stairs to the master suite addition, were created by milling down the Fir trees that were taken out of the front yard
Modelo de escalera suspendida vintage de tamaño medio sin contrahuella con escalones de madera
Modelo de escalera suspendida vintage de tamaño medio sin contrahuella con escalones de madera
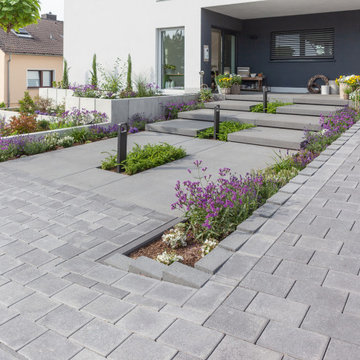
Signo Stufenplatten eignen sich ideal für die moderne Gestaltung im Außenbereich. Die großformatigen Stufen erleichtern den Aufstieg zum Eingang durch die flache Steigung. Harmonische Farbgestaltung mit farblichen Akzenten durch die Bepflanzung im Eingangsbereich.
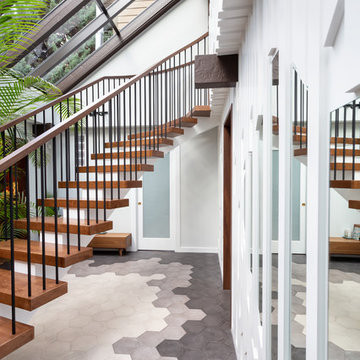
My House Design/Build Team | www.myhousedesignbuild.com | 604-694-6873 | Duy Nguyen Photography -------------------------------------------------------Right from the beginning it was evident that this Coquitlam Renovation was unique. It’s first impression was memorable as immediately after entering the front door, just past the dining table, there was a tree growing in the middle of home! Upon further inspection of the space it became apparent that this home had undergone several alterations during its lifetime... We knew we wanted to transform this central space to be the focal point. The home’s design became based around the atrium and its tile ‘splash’. Other materials in this space that add to this effect are the 3D angular mouldings which flow from the glass ceiling to the floor. As well as the colour variation in the hexagon tile, radiating from light in the center to dark around the perimeter. These high contrast tiles not only draw your eye to the center of the atrium but the flush transition between the tiles and hardwood help connect the atrium with the rest of the home.
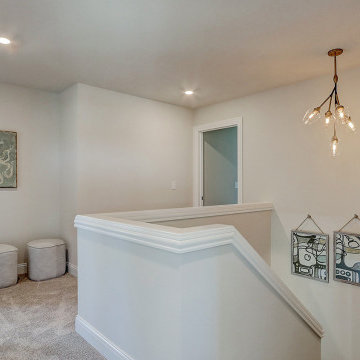
As you step inside the Glenwood Craftsman, you are greeted with an open concept floor plan that brings the kitchen, nook, great room, and sunroom together to create gathering places to cook, dine and lounge.
Interior design is focused on luxury fabrics, modern light fixtures and mixed metals, with gold hues. Light, subtle paint shades create a comfortable flow: creams, grays, khaki and gray-blue give the home a soothing mix of warm and cool. The décor is an eclectic concept, meant to match the modern family.
In the great room you will find an impressive paneled wall flanking a gas fireplace with stacked stone to the ceiling. The nook leads to the gorgeous sunroom with vaulted ceiling and three full walls of windows. The designer kitchen welcomes you with an oversized quartz topped island with snack bar. Staggered maple cabinets, undercabinet lighting, tile backsplash, and quartz countertops frame the perimeter. Luxurious slate appliances, gold cabinet hardware and a stylish faucet with a gold finish add warmth and sophistication to the room. Off the kitchen, a butler’s pantry with cabinets, quartz countertop and beverage refrigerator offer additional space for entertaining. The butler’s pantry conveniently leads to the beautiful dining room with decorative wainscoting. A study, powder room, and all-encompassing family command center with laundry, closet, cabinets, built-in desk and boot bench complete the first floor.
Located on the second floor, the master suite showcases an expansive bedroom with box up ceiling bordered with crown molding, walk-in tiled shower with bench and decorative niche, his-and-hers floating vanities with quartz countertops, separate commode room, tile flooring, and large custom walk-in closet. A princess suite with a full bath and two additional bedrooms connected by a jack and jill bath complete the second floor.
The finished lower level offers a rec room with a gaming focus, additional bedroom, and full bathroom perfect for guests.
604 fotos de escaleras retro blancas
10
