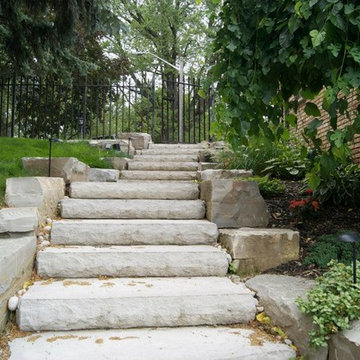397 fotos de escaleras rectas verdes
Filtrar por
Presupuesto
Ordenar por:Popular hoy
41 - 60 de 397 fotos
Artículo 1 de 3

This exterior deck renovation and reconstruction project included structural analysis and design services to install new stairs and landings as part of a new two-tiered floor plan. A new platform and stair were designed to connect the upper and lower levels of this existing deck which then allowed for enhanced circulation.
The construction included structural framing modifications, new stair and landing construction, exterior renovation of the existing deck, new railings and painting.
Pisano Development Group provided preliminary analysis, design services and construction management services.
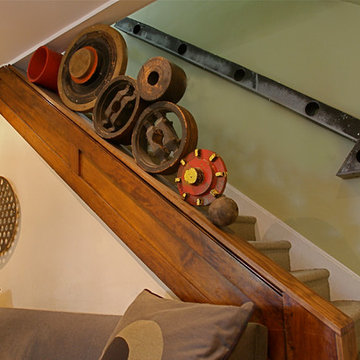
This client had impressive midcentury modern furniture and wonderful collections of industrial and vintage art. She needed our help to make it all work together and to showcase the collections in a well-choreographed way. We hung a large vintage arrow sign in the direction of the stairs and fashioned the client's industrial wheel and cog collection into a rail. This home has been featured in several design blogs and magazines. photo: KC Vansen
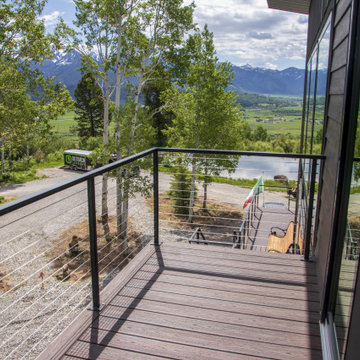
This classic cable rail was fabricated out of steel in sections at our facility. Each section was welded together on-site and painted with a flat black urethane. The cable was run through the posts in each section and then tensioned to the correct specifications. The simplicity of this rail gives an un-obstructed view of the beautiful surrounding valley and mountains. The front steps grab rail was measured and laid out onsite, and was bolted into place on the rock steps. The clear-cut grabrails inside for the basement stairs were formed and mounted to the wall. Overall, this beautiful home nestled in the heart of the Wyoming Mountains is one for the books.
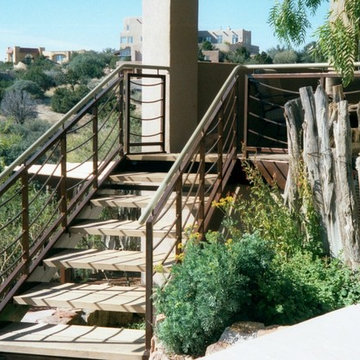
Residential custom access stair with steel railing located in Albuquerque.
At Pascetti Steel we specialize in custom and pre-fabricated, ready-to-assemble stair units. From formed steel plate and channel stringers to stair units with aluminum ADA compliant treads. We can ship complete pre-finished stairs directly to the job site with all necessary hardware. Custom railings can always be added to match the style of stair.
Working with architects and designers at the initial design stage or directly with homeowners, Pascetti Steel will make the entire process from drawings to installation seamless and hassle free. We plan safety and stability into every design we make, the railings and hardware are fabricated to be strong, durable and visually appealing. Choose from a variety of styles including cable railing, glass railing, hand forged and custom railing. We also offer pre-finished aluminum balcony railing for hotels, resorts and other commercial buildings.
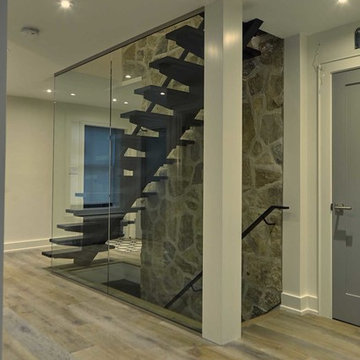
Diseño de escalera recta moderna de tamaño medio sin contrahuella con barandilla de metal y escalones de madera
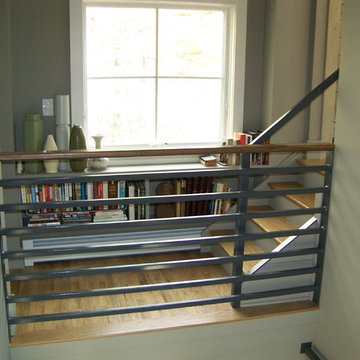
Modelo de escalera recta de estilo americano pequeña con escalones de madera, contrahuellas de madera pintada y barandilla de metal
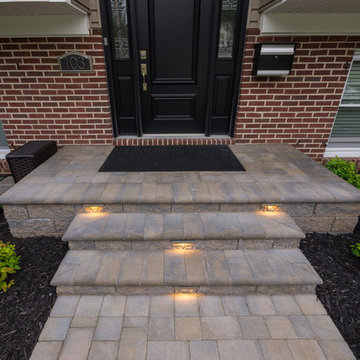
Concrete Paver Steps with Undercap Lights with Concrete Paver Inlay and Concrete Paver Walkway
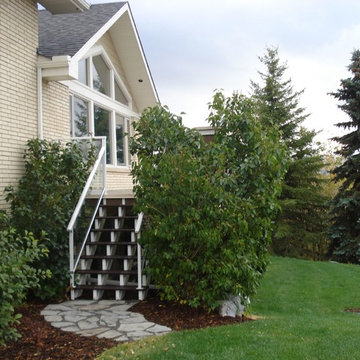
Modelo de escalera recta contemporánea de tamaño medio sin contrahuella con escalones de metal
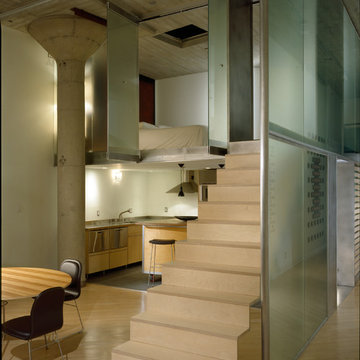
Ethan Kaplan Photography
Modelo de escalera recta moderna de tamaño medio con escalones de madera, contrahuellas de madera y barandilla de vidrio
Modelo de escalera recta moderna de tamaño medio con escalones de madera, contrahuellas de madera y barandilla de vidrio
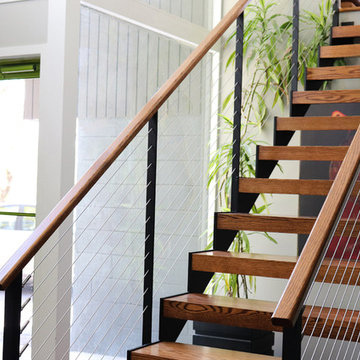
Keuka Studios custom fabricated this steel sawtooth style stringer staircase, with cable railing. The treads and top rail are oak.
www.keuka-studios.com
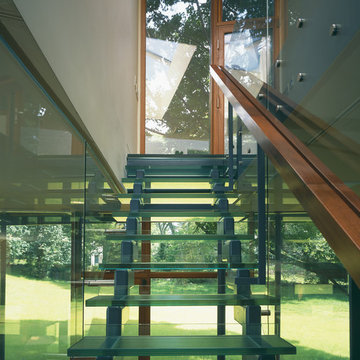
Glass Stair; Photo Credit: John Linden
Ejemplo de escalera recta actual de tamaño medio con escalones de vidrio y contrahuellas de vidrio
Ejemplo de escalera recta actual de tamaño medio con escalones de vidrio y contrahuellas de vidrio
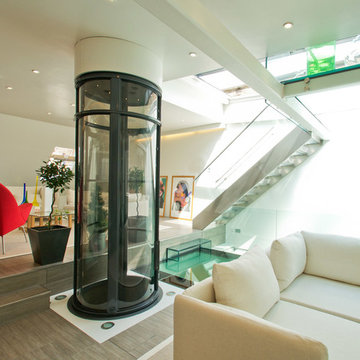
Light, space and a sense of transparency are the features of this re-developed property.
Kevala Stairs manufactured and installed three glass staircases with stainless steel strings and LED lights to provide accessibility throughout the house.
For further project details follow the link.
Dana Maria Saw - Creative Director
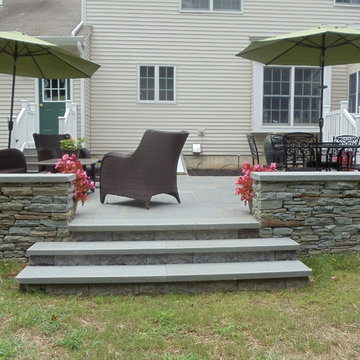
Concrete Paver Step Risers with Bluestone Treadstock Treads and Dry-Stack Natural Stone Seatwalls with Bluestone Treadstock Caps and Dry-Laid Random Rectangular Bluestone Patio
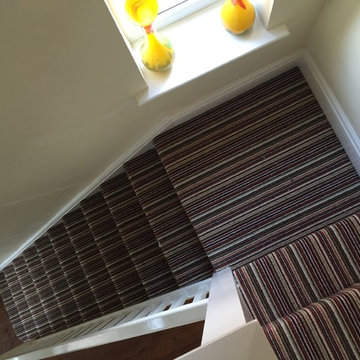
Pauls Floors - Kingsmead Kaleidoscope
Foto de escalera recta actual de tamaño medio con escalones enmoquetados y contrahuellas enmoquetadas
Foto de escalera recta actual de tamaño medio con escalones enmoquetados y contrahuellas enmoquetadas
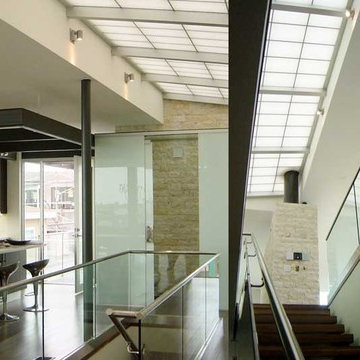
Ancient Vastu form and function design characteristics create a meditative feeling within. Two architectural boxes connected by a steel bridge. One glass box which emerges from a Turkish limestone structure, houses the living area. The other planted solidly into the earth, showcases a private entertaining deck above. Frameless glazing opens the loft style spaces completely to the panoramic ocean views. Fire elements create dramatic shadowing outside and translucent panels shower the inside with ambient light. Modern technology and innovative design elements allow electronically enclosed rooms to be completely exposed to the elements at just the right time of day. Walnut, brown oak, and bronze materials connect w/ our souls. A forty foot steel trellis pierces the building, perfect for in/out vegetation. You are greeted by an eighty foot skylight cantelievering over entry drawing you within and above into living.
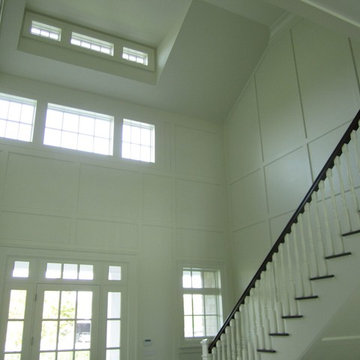
Diseño de escalera recta tradicional grande con escalones de madera y barandilla de madera
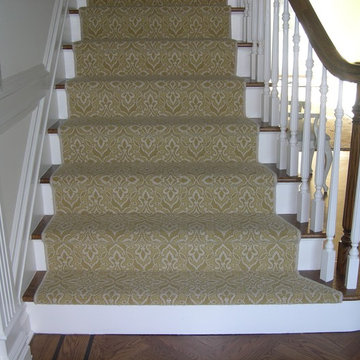
Diseño de escalera recta clásica renovada de tamaño medio con escalones enmoquetados, contrahuellas enmoquetadas y barandilla de madera
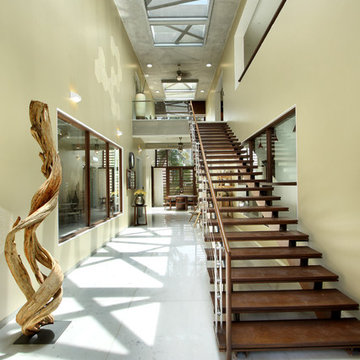
Photography: Tejas Shah
Modelo de escalera recta actual con escalones de madera y contrahuellas de madera
Modelo de escalera recta actual con escalones de madera y contrahuellas de madera
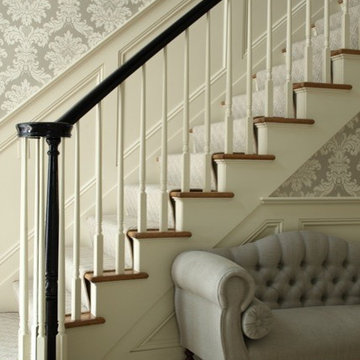
Foyer and staircase of a single family home.
Foto de escalera recta tradicional renovada de tamaño medio con escalones enmoquetados y contrahuellas enmoquetadas
Foto de escalera recta tradicional renovada de tamaño medio con escalones enmoquetados y contrahuellas enmoquetadas
397 fotos de escaleras rectas verdes
3
