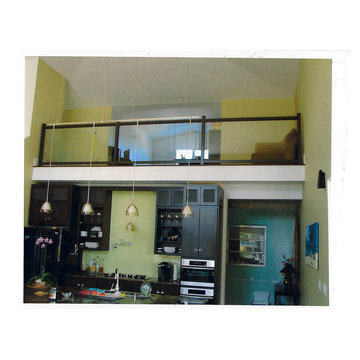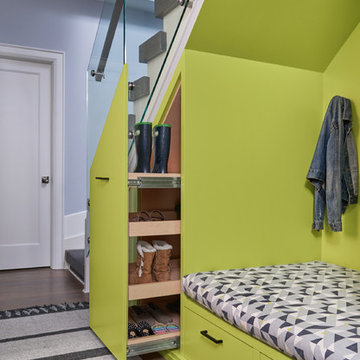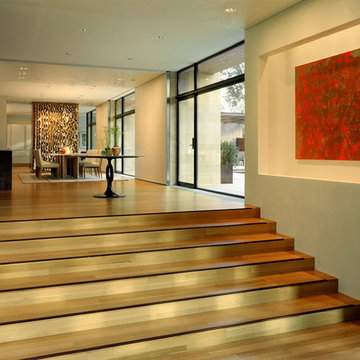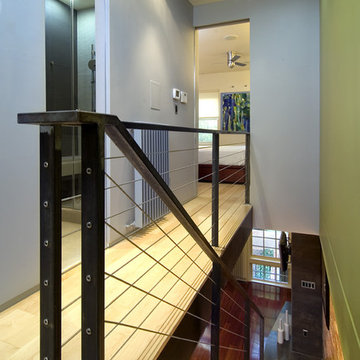397 fotos de escaleras rectas verdes
Ordenar por:Popular hoy
21 - 40 de 397 fotos
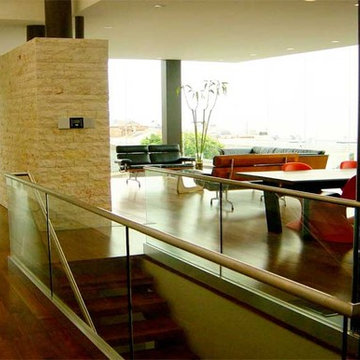
Ancient Vastu form and function design characteristics create a meditative feeling within. Two architectural boxes connected by a steel bridge. One glass box which emerges from a Turkish limestone structure, houses the living area. The other planted solidly into the earth, showcases a private entertaining deck above. Frameless glazing opens the loft style spaces completely to the panoramic ocean views. Fire elements create dramatic shadowing outside and translucent panels shower the inside with ambient light. Modern technology and innovative design elements allow electronically enclosed rooms to be completely exposed to the elements at just the right time of day. Walnut, brown oak, and bronze materials connect w/ our souls. A forty foot steel trellis pierces the building, perfect for in/out vegetation. You are greeted by an eighty foot skylight cantelievering over entry drawing you within and above into living.
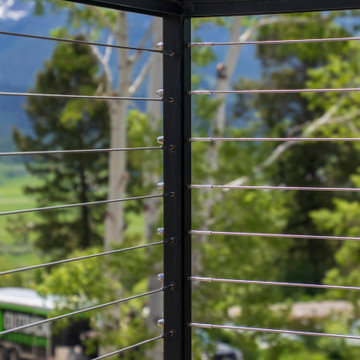
This classic cable rail was fabricated out of steel in sections at our facility. Each section was welded together on-site and painted with a flat black urethane. The cable was run through the posts in each section and then tensioned to the correct specifications. The simplicity of this rail gives an un-obstructed view of the beautiful surrounding valley and mountains. The front steps grab rail was measured and laid out onsite, and was bolted into place on the rock steps. The clear-cut grabrails inside for the basement stairs were formed and mounted to the wall. Overall, this beautiful home nestled in the heart of the Wyoming Mountains is one for the books.
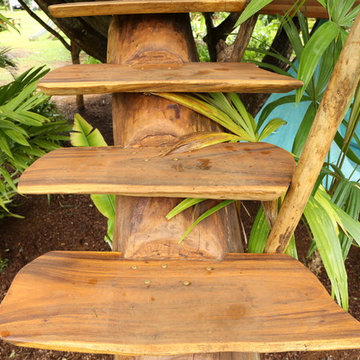
Imagen de escalera recta tropical pequeña sin contrahuella con escalones de madera y barandilla de madera
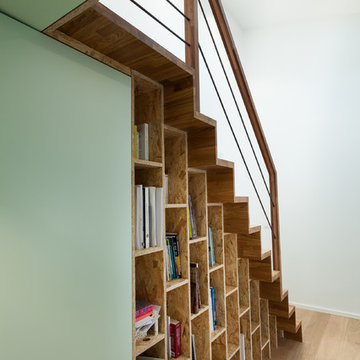
Réhabilitation d'une maison de ville
Crédits photo : Olivier Renjard
Imagen de escalera recta escandinava pequeña con escalones de madera y contrahuellas de madera
Imagen de escalera recta escandinava pequeña con escalones de madera y contrahuellas de madera
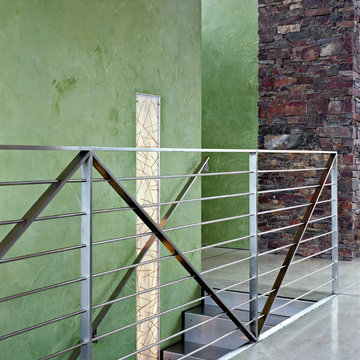
Diseño de escalera recta marinera de tamaño medio con escalones de metal y contrahuellas de metal
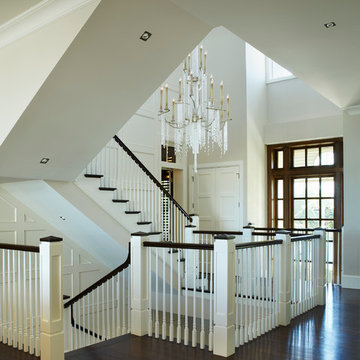
The staircase features American walnut handrails and wood flooring, wood spindle railings, crown moldings, paneled walls and shaker style doors in the background.
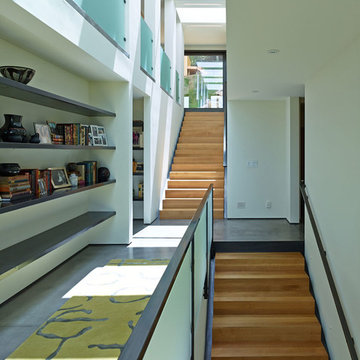
Photographed by David Agnello for Stephen Dynia Architects.
Foto de escalera recta contemporánea con escalones de madera y contrahuellas de madera
Foto de escalera recta contemporánea con escalones de madera y contrahuellas de madera
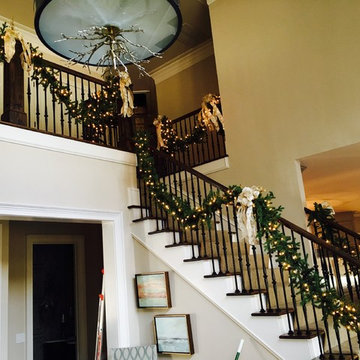
Diseño de escalera recta tradicional de tamaño medio con escalones de madera y contrahuellas de madera
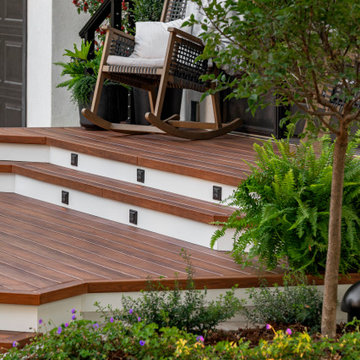
Diseño de escalera recta retro de tamaño medio con escalones de madera, contrahuellas de madera, barandilla de cable y madera
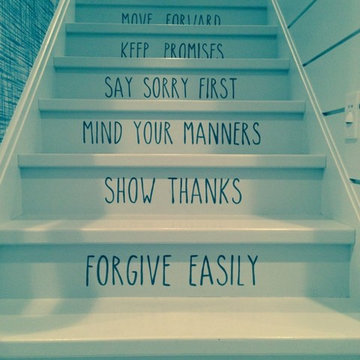
Ejemplo de escalera recta de tamaño medio con escalones de madera pintada y contrahuellas de madera pintada
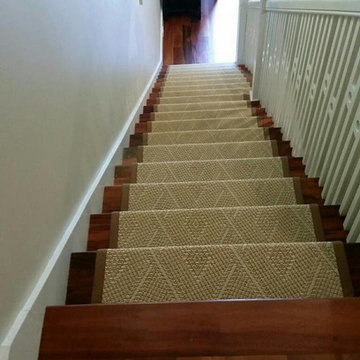
Ejemplo de escalera recta tradicional de tamaño medio con escalones enmoquetados y contrahuellas enmoquetadas
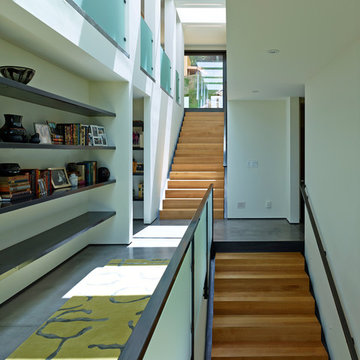
This house is sited on the steep, north facing slope of Snow King Mountain. The main living spaces are located on the top level to take advantage of the sweeping views of the Tetons and National Elk Refuge. Arrival at this top level is through a stair atrium generously illuminated with skylights, which filter daylight throughout the interior – critical to a site deep in the trees with no direct sun during the winter months.
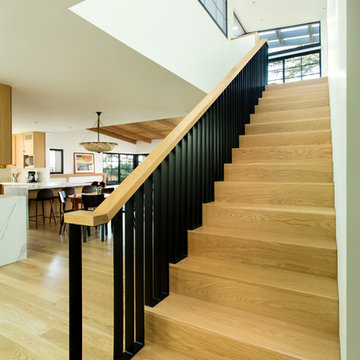
Stair to second floor primary suite with Kitchen and Living Room beyond. Photo by Clark Dugger
Foto de escalera recta retro de tamaño medio con escalones de madera, contrahuellas de madera y barandilla de metal
Foto de escalera recta retro de tamaño medio con escalones de madera, contrahuellas de madera y barandilla de metal
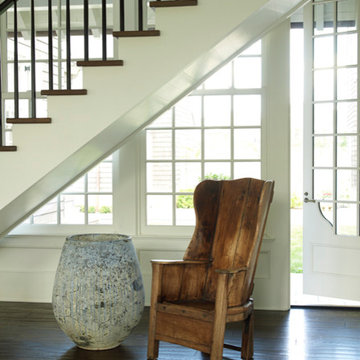
Just through the back door is a private interior courtyard that leads to the pool.
Diseño de escalera recta clásica grande con escalones de madera, contrahuellas de madera pintada y barandilla de metal
Diseño de escalera recta clásica grande con escalones de madera, contrahuellas de madera pintada y barandilla de metal
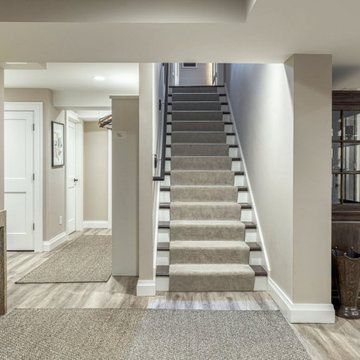
Diseño de escalera recta tradicional de tamaño medio con escalones de madera, contrahuellas de madera pintada y barandilla de metal
397 fotos de escaleras rectas verdes
2

