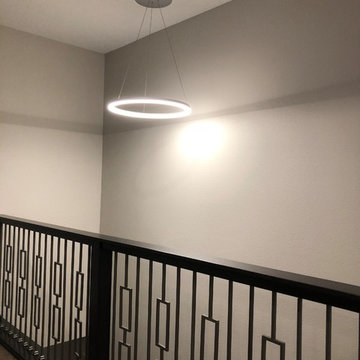280 fotos de escaleras rectas retro
Filtrar por
Presupuesto
Ordenar por:Popular hoy
101 - 120 de 280 fotos
Artículo 1 de 3
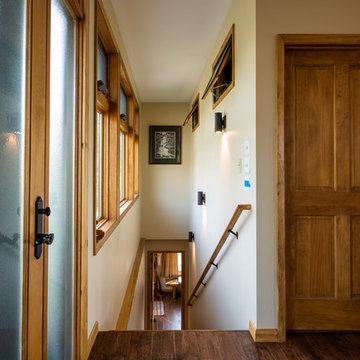
Anthony Toribio Photo
http://toribiophoto.com/
Diseño de escalera recta vintage de tamaño medio con escalones de madera, contrahuellas de madera y barandilla de madera
Diseño de escalera recta vintage de tamaño medio con escalones de madera, contrahuellas de madera y barandilla de madera
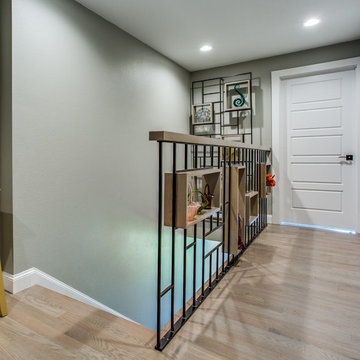
photos: Shoot2Sell
Ejemplo de escalera recta vintage de tamaño medio con escalones de madera, contrahuellas de madera y barandilla de metal
Ejemplo de escalera recta vintage de tamaño medio con escalones de madera, contrahuellas de madera y barandilla de metal
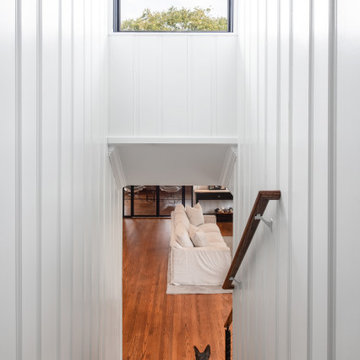
Diseño de escalera recta vintage de tamaño medio con escalones de madera, contrahuellas de madera, barandilla de madera y panelado
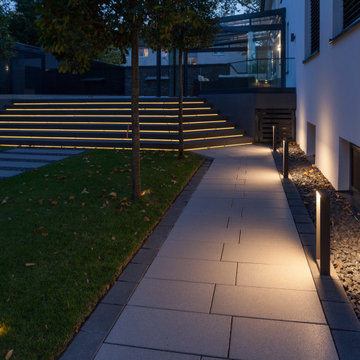
Blockstufen als Maßanfertigung rinnit Platin schwarz und LED Lichtleiste SlimLUX. Das Licht sorgt auch Nachts für die Begehbarkeit der Stufen.
Ejemplo de escalera recta vintage con escalones de hormigón y contrahuellas de hormigón
Ejemplo de escalera recta vintage con escalones de hormigón y contrahuellas de hormigón
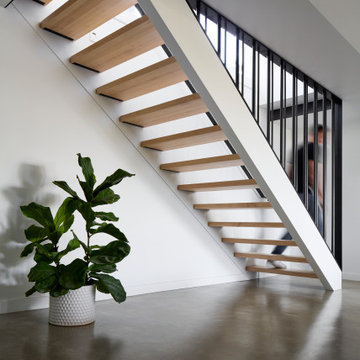
Open riser staircase with black steel guardrail
Diseño de escalera recta vintage con escalones de madera y barandilla de metal
Diseño de escalera recta vintage con escalones de madera y barandilla de metal
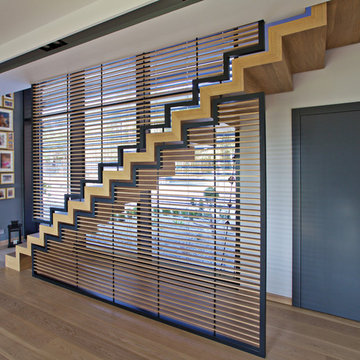
Faltwerktreppe mit Lamellengeländer
Imagen de escalera recta vintage grande con escalones de madera y contrahuellas de madera
Imagen de escalera recta vintage grande con escalones de madera y contrahuellas de madera
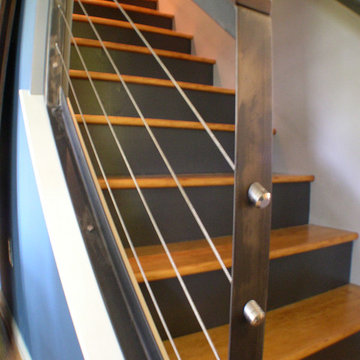
Tim & Elissa have a beautiful home in the most desirable Wyomissing neighborhood. Broad sidewalks under stately oaks, with nearby parks makes it a perfect place to raise a growing family. But their 2-bedroom mid-century rancher was becoming a squeeze. They asked Spring Creek Design to come up with a cost-effective solution to their space problem, while also tackling some of the home’s aged infrastructure.
Design Criteria:
- Increase living space by adding a new 2nd storey Master Suite.
- Enhance livability with an open floorplan on the first floor.
- Improve the connection to the outdoors.
- Update basics systems with new windows, HVAC and insulation.
- Update interior with paint & refinished floors.
Special Features:
- Bright, mid-century modern design is true to the home’s vintage.
- Custom steel cable railings at both stairways.
- New open plan creates strong connections between kitchen, living room, dining room and deck.
- High-performance Pella windows throughout, including a new triple-panel slider to the deck.
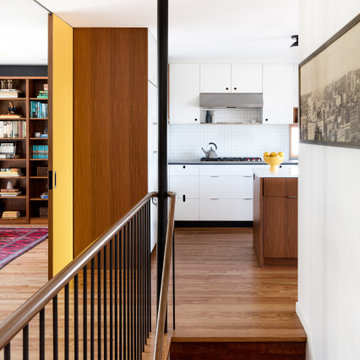
Steel picket stair railing with a mahogany handrail wraps a blackened steel structural column. Kitchen beyond holds a surprise of a bright yellow pocket door to separate spaces.
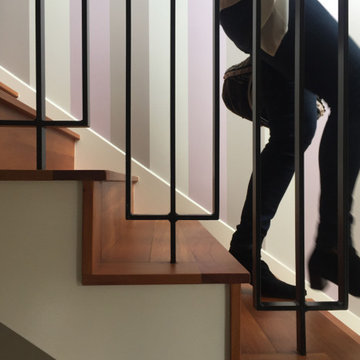
Imagen de escalera recta vintage de tamaño medio con escalones de madera, contrahuellas de madera, barandilla de metal y papel pintado
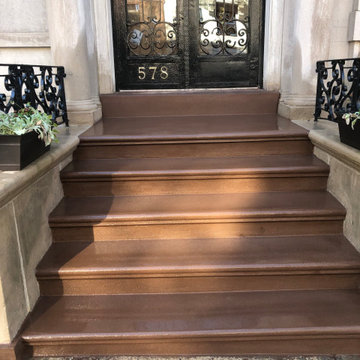
Brownstone restoration
Ejemplo de escalera recta vintage de tamaño medio con escalones de hormigón, contrahuellas de hormigón, barandilla de metal y ladrillo
Ejemplo de escalera recta vintage de tamaño medio con escalones de hormigón, contrahuellas de hormigón, barandilla de metal y ladrillo
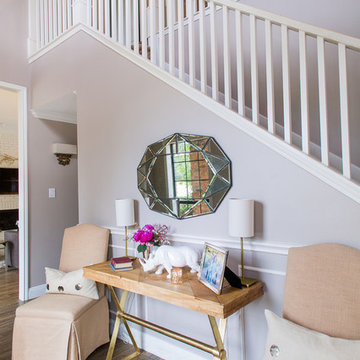
A modern-contemporary home that boasts a cool, urban style. Each room was decorated somewhat simply while featuring some jaw-dropping accents. From the bicycle wall decor in the dining room to the glass and gold-based table in the breakfast nook, each room had a unique take on contemporary design (with a nod to mid-century modern design).
Project designed by Sara Barney’s Austin interior design studio BANDD DESIGN. They serve the entire Austin area and its surrounding towns, with an emphasis on Round Rock, Lake Travis, West Lake Hills, and Tarrytown.
For more about BANDD DESIGN, click here: https://bandddesign.com/
To learn more about this project, click here: https://bandddesign.com/westlake-house-in-the-hills/
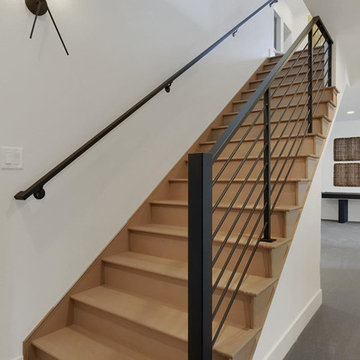
Open rail
(2017 Parade of Homes Winner - Best Interior Design)
Foto de escalera recta vintage con escalones de madera, contrahuellas de madera y barandilla de metal
Foto de escalera recta vintage con escalones de madera, contrahuellas de madera y barandilla de metal
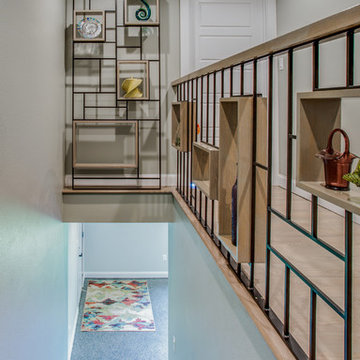
photos: Shoot2Sell
Imagen de escalera recta vintage de tamaño medio con escalones de madera, contrahuellas de madera y barandilla de metal
Imagen de escalera recta vintage de tamaño medio con escalones de madera, contrahuellas de madera y barandilla de metal
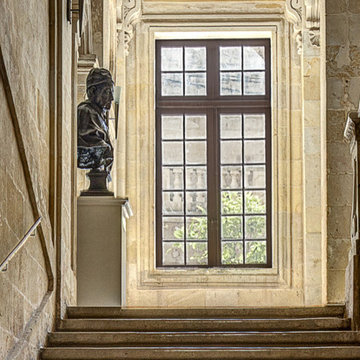
Antique Limestone floors, stairs and walls by
Ancient Surfaces.
Ejemplo de escalera recta vintage grande
Ejemplo de escalera recta vintage grande
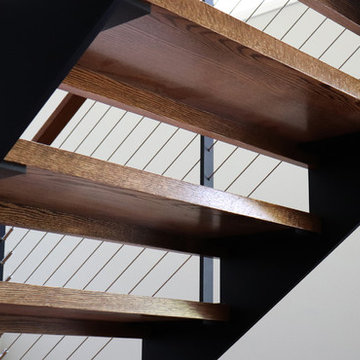
Keuka Studios custom fabricated this steel sawtooth style stringer staircase, with cable railing. The treads and top rail are oak.
www.keuka-studios.com
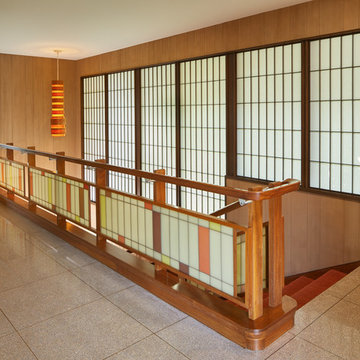
Modelo de escalera recta retro grande con escalones enmoquetados, contrahuellas enmoquetadas y barandilla de madera
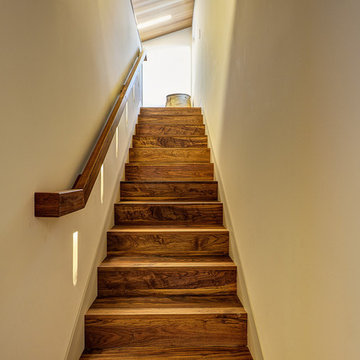
Empire Contracting Inc
707.884.9789
Photos By: Sea Ranch Images
www.searanchimages.com
707.653.6866
Imagen de escalera recta vintage
Imagen de escalera recta vintage
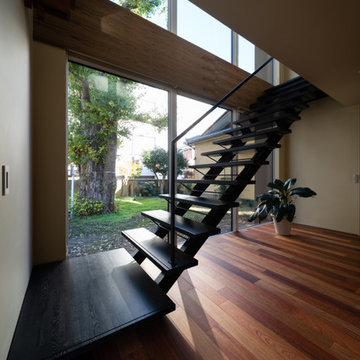
Ejemplo de escalera recta vintage sin contrahuella con escalones de madera y barandilla de metal
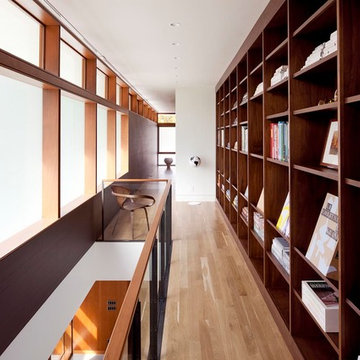
The Council Crest Residence is a renovation and addition to an early 1950s house built for inventor Karl Kurz, whose work included stereoscopic cameras and projectors. Designed by prominent local architect Roscoe Hemenway, the house was built with a traditional ranch exterior and a mid-century modern interior. It became known as “The View-Master House,” alluding to both the inventions of its owner and the dramatic view through the glass entry.
Approached from a small neighborhood park, the home was re-clad maintaining its welcoming scale, with privacy obtained through thoughtful placement of translucent glass, clerestory windows, and a stone screen wall. The original entry was maintained as a glass aperture, a threshold between the quiet residential neighborhood and the dramatic view over the city of Portland and landscape beyond. At the south terrace, an outdoor fireplace is integrated into the stone wall providing a comfortable space for the family and their guests.
Within the existing footprint, the main floor living spaces were completely remodeled. Raised ceilings and new windows create open, light filled spaces. An upper floor was added within the original profile creating a master suite, study, and south facing deck. Space flows freely around a central core while continuous clerestory windows reinforce the sense of openness and expansion as the roof and wall planes extend to the exterior.
Images By: Jeremy Bitterman, Photoraphy Portland OR
280 fotos de escaleras rectas retro
6
