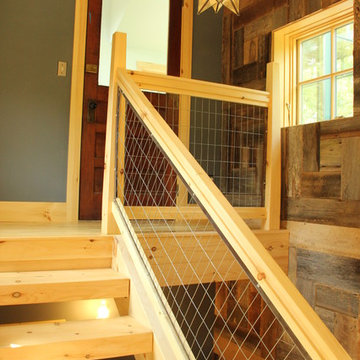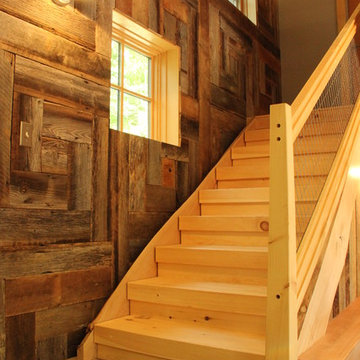488 fotos de escaleras rectas naranjas
Filtrar por
Presupuesto
Ordenar por:Popular hoy
81 - 100 de 488 fotos
Artículo 1 de 3
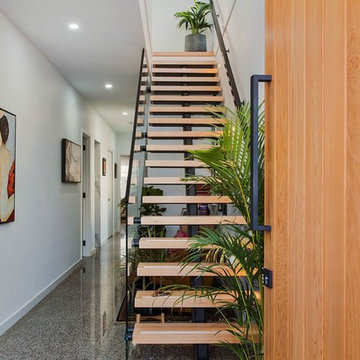
The narrow allotment of just seven metres required us to think outside the box to create a striking, minimalistic home. It features rear lane access for garaging in order to utilise the full frontage for a master bedroom and upper living. We came up with a simple palette and form consisting of six metre wall to wall glass, floating timber staircase and a concrete panelled facade.
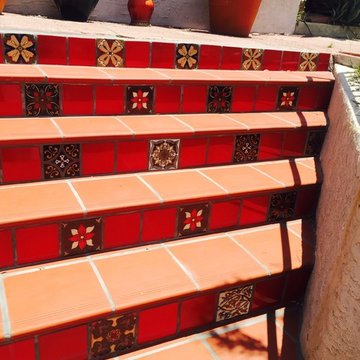
12x12 saltillo field tile with stair caps. Risers were done handmade 6x6 decorative tile.
Ejemplo de escalera recta mediterránea de tamaño medio con escalones de hormigón y contrahuellas con baldosas y/o azulejos
Ejemplo de escalera recta mediterránea de tamaño medio con escalones de hormigón y contrahuellas con baldosas y/o azulejos
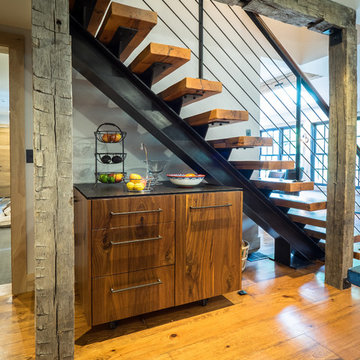
Photographer: Thomas Robert Clark
Modelo de escalera recta rústica de tamaño medio sin contrahuella con escalones de madera y barandilla de metal
Modelo de escalera recta rústica de tamaño medio sin contrahuella con escalones de madera y barandilla de metal
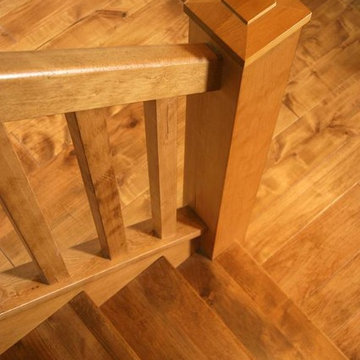
5 1/4" Red Alder Flooring
Antique Distressed
Made in Canada
Copper Canyon stain
Top-coated with SAICOS Hardwax OIl
custom stair millwork to match flooring
Fir handrail
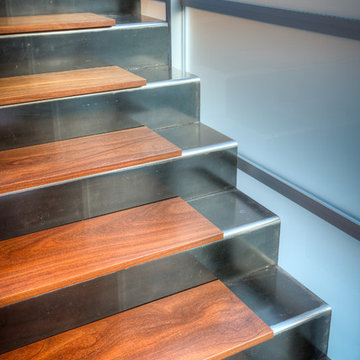
Steel stair detail. Photography by Lucas Henning.
Foto de escalera recta moderna pequeña con escalones de madera, contrahuellas de metal y barandilla de metal
Foto de escalera recta moderna pequeña con escalones de madera, contrahuellas de metal y barandilla de metal
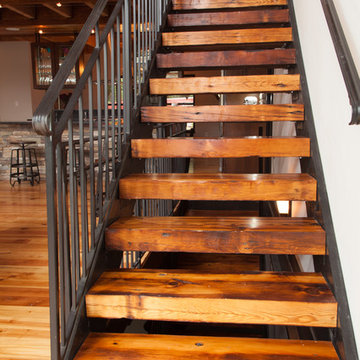
The stair treads are repurposed beams from a factory
Foto de escalera recta rústica sin contrahuella con escalones de madera
Foto de escalera recta rústica sin contrahuella con escalones de madera
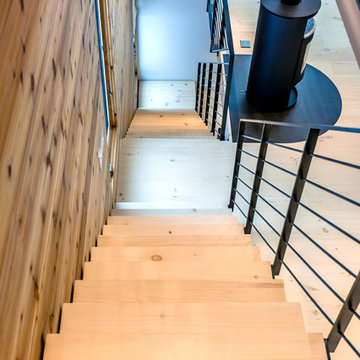
Eastern White Pine wide plank floors and stair treads custom made in the USA by Hull Forest Products, www.hullforest.com, 1-800-928-9602.
Photo by Michael Bowman.
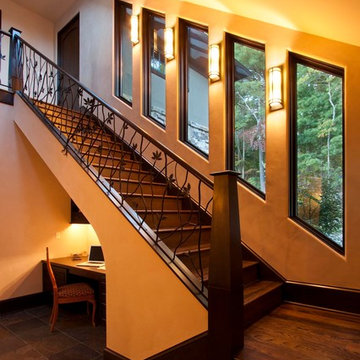
No small feat to have the roof slope and window angles match the stairs.
Photos by Jay Weiland
Foto de escalera recta clásica renovada extra grande con escalones de madera y contrahuellas de madera
Foto de escalera recta clásica renovada extra grande con escalones de madera y contrahuellas de madera
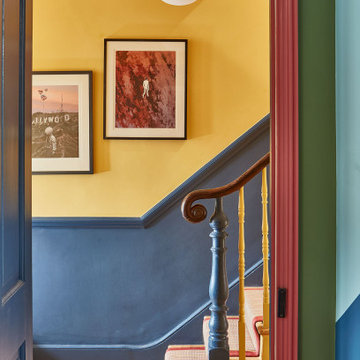
Ejemplo de escalera recta bohemia con escalones enmoquetados, contrahuellas enmoquetadas y barandilla de madera
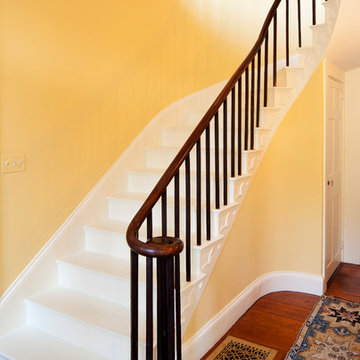
The original federal staircase was restored as the centerpiece of the front hallway.
Modelo de escalera recta tradicional de tamaño medio con escalones de madera y contrahuellas de madera
Modelo de escalera recta tradicional de tamaño medio con escalones de madera y contrahuellas de madera
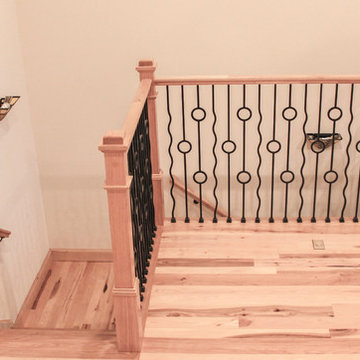
This unique balustrade system was cut to the exact specifications provided by project’s builder/owner and it is now featured in his large and gorgeous living area. These ornamental structure create stylish spatial boundaries and provide structural support; it amplifies the look of the space and elevate the décor of this custom home. CSC 1976-2020 © Century Stair Company ® All rights reserved.
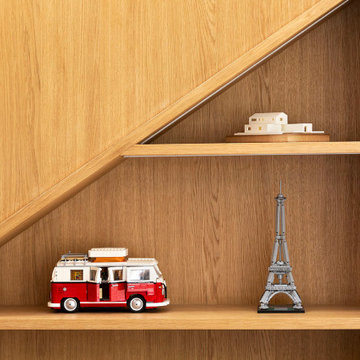
Diseño de escalera recta actual de tamaño medio con escalones enmoquetados, contrahuellas enmoquetadas, barandilla de madera y madera
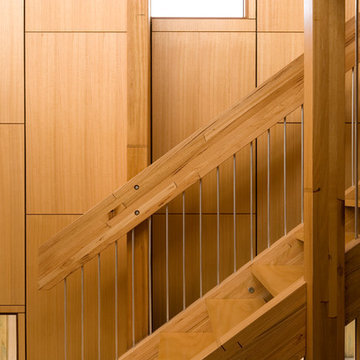
Sonia Mangiapane
Modelo de escalera recta actual de tamaño medio sin contrahuella con escalones de madera y barandilla de varios materiales
Modelo de escalera recta actual de tamaño medio sin contrahuella con escalones de madera y barandilla de varios materiales
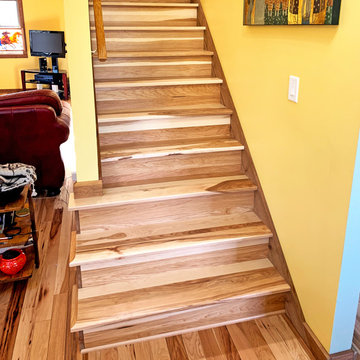
"Hardwood Lumber’s customer service was excellent. Our hickory replacement treads and risers look fantastic." Robert
Imagen de escalera recta de estilo de casa de campo de tamaño medio con escalones de madera, contrahuellas de madera y barandilla de madera
Imagen de escalera recta de estilo de casa de campo de tamaño medio con escalones de madera, contrahuellas de madera y barandilla de madera
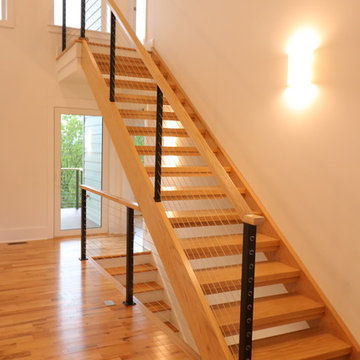
Ejemplo de escalera recta minimalista pequeña con escalones de madera, contrahuellas de madera y barandilla de cable
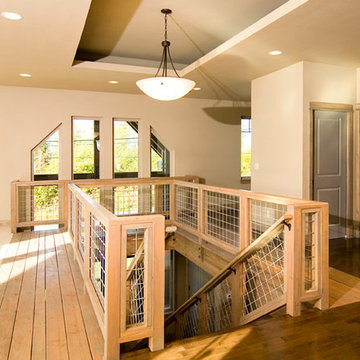
The Alderson Residence was designed to capture incredible views of Birch Bay and Olympic Mountains. As a result all living space was located on the second floor and sleeping and service space was located on the main level. The building had to fit a narrow and steep building site located within a critical area along California Creek.
The timber framed porch transitions to an interior timber framed open staircase with an open boardwalk that connects the main and upper level. The purpose of creating a boardwalk within the home was to enhance the feeling that you are at the beach. The site specific design and use of interior and exterior finishes seek to pull colors and materials that reflect the character of the Northwest.
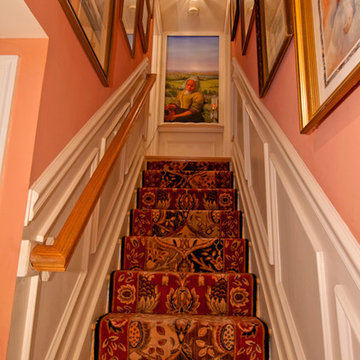
When you live in a small house, a trick to making it feel bigger is to bring attention to the transitional areas such as this stair case. Simply dressing it up with a runner, wainscoting, artwork and colorful walls makes you experience the space as part of the square footage of your house every time you use it. The tromp l'oiel mural at the top of the stairs, painted by Wendy Chapin of Silver Spring, MD, suggests even more space. She created a "window" for me that leads the eye to a vast valley beyond. The cutout figure she copied from a Vermeer painting invites the viewer to come upstairs. What fun!
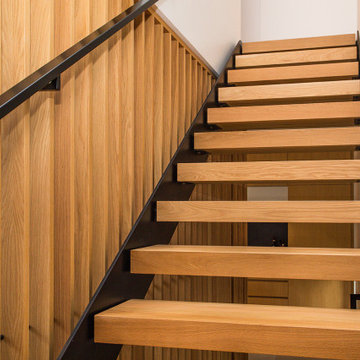
Custom Oak stair treads
Ejemplo de escalera recta minimalista sin contrahuella con escalones de madera y barandilla de metal
Ejemplo de escalera recta minimalista sin contrahuella con escalones de madera y barandilla de metal
488 fotos de escaleras rectas naranjas
5
