5.371 fotos de escaleras rectas modernas
Filtrar por
Presupuesto
Ordenar por:Popular hoy
141 - 160 de 5371 fotos
Artículo 1 de 3
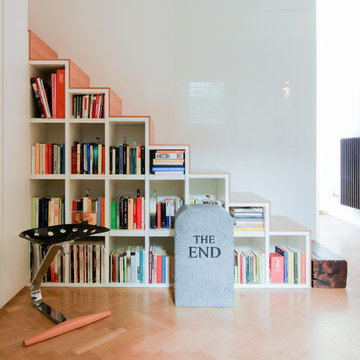
Adriano Castelli © 2016 Houzz
Modelo de escalera recta minimalista de tamaño medio con escalones de madera y contrahuellas de madera
Modelo de escalera recta minimalista de tamaño medio con escalones de madera y contrahuellas de madera
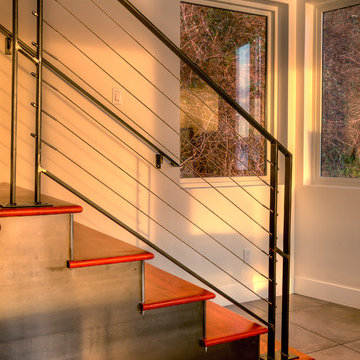
Detail of interior stair. Photography by Lucas Henning.
Diseño de escalera recta moderna de tamaño medio con escalones de madera, contrahuellas de metal y barandilla de metal
Diseño de escalera recta moderna de tamaño medio con escalones de madera, contrahuellas de metal y barandilla de metal
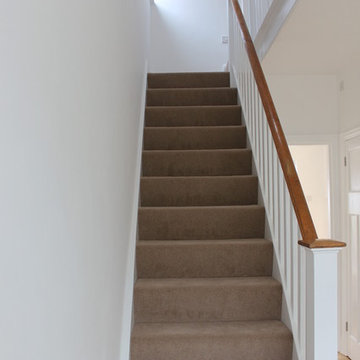
Whilst this property had been relatively well maintained, it had not been modernised for several decades. Works included re-roofing, a complete rewire, installation of new central heating system, new kitchen, bathroom and garden landscaping. OPS remodelled the ground floor accommodation to produce a generous kitchen diner to befit modern living. In addition a downstairs WC was incorporated, and also a dedicated utility cupboard in order that laundry appliances are sited outside of the kitchen diner. A large glazed door (and sidelights) provides access to a raised decked area which is perfect for al fresco dining. Steps lead down to a lower decked area which features low maintenance planting.
Natural light is in abundance with the introduction of a sun tunnel above the stairs and a neutral palette used throughout to reflect light around the rooms.
Built in wardrobes have been fitted in the two double bedrooms and the bathroom refitted with luxurious features including underfloor heating, bespoke mirror with demister, Bisque Hot Spring radiator and designer lighting.
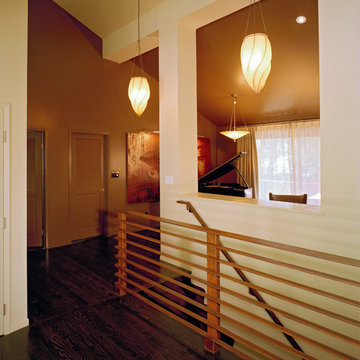
Stair at entry with a new custom designed metal railing and new lighting opens up to a music room.
Mark Trousdale Photography
Foto de escalera recta minimalista de tamaño medio con escalones enmoquetados, contrahuellas enmoquetadas y barandilla de metal
Foto de escalera recta minimalista de tamaño medio con escalones enmoquetados, contrahuellas enmoquetadas y barandilla de metal
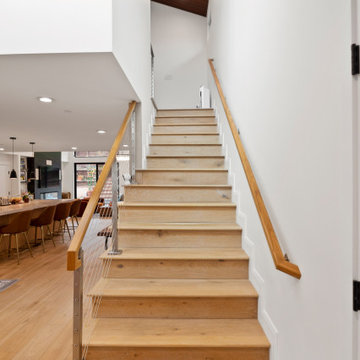
Ejemplo de escalera recta moderna grande con escalones de metal, contrahuellas de madera y barandilla de madera
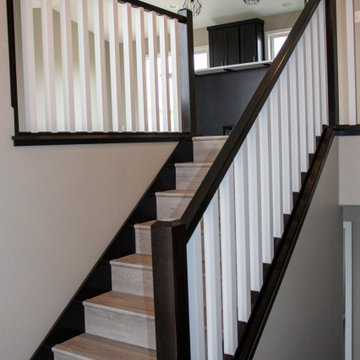
Diseño de escalera recta moderna de tamaño medio con escalones de madera, contrahuellas de madera y barandilla de madera
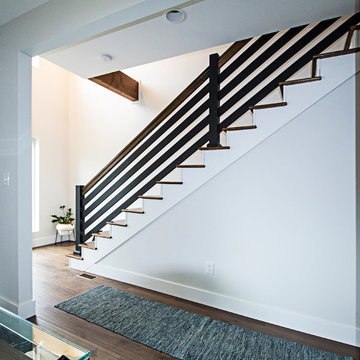
Becky Hollerbach
Imagen de escalera recta minimalista de tamaño medio con escalones de madera, contrahuellas de madera pintada y barandilla de madera
Imagen de escalera recta minimalista de tamaño medio con escalones de madera, contrahuellas de madera pintada y barandilla de madera
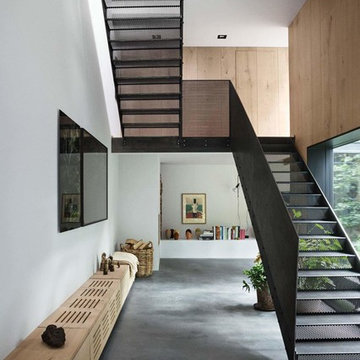
Diseño de escalera recta moderna de tamaño medio con escalones de metal y contrahuellas de metal
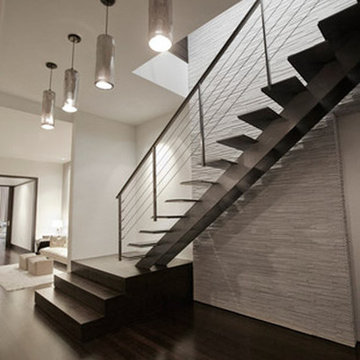
We combined two apartments in this project to create the feeling of a contemporary loft space. Custom and vintage pieces are used throughout out the space. Materials and finishes such as chrome, lucite and concrete were used to enhance the loft like space.
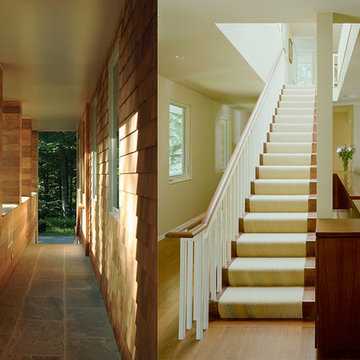
Ejemplo de escalera recta moderna de tamaño medio con escalones de madera, contrahuellas de madera y barandilla de madera
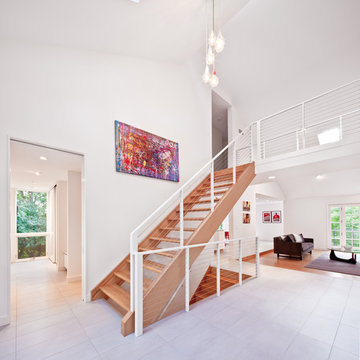
Renovated existing staircase with new cable rail guardrail from front entry, facing new mudroom to left and living room / kitchen extension to the right.
Photo by Brandon Stengel
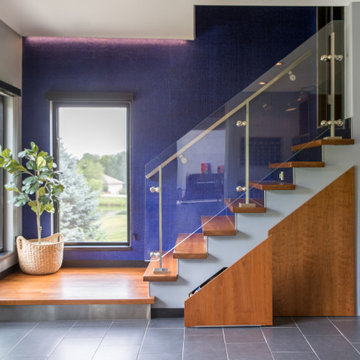
In this Cedar Rapids residence, sophistication meets bold design, seamlessly integrating dynamic accents and a vibrant palette. Every detail is meticulously planned, resulting in a captivating space that serves as a modern haven for the entire family.
Enhancing the aesthetic of the staircase, a vibrant blue backdrop sets an energetic tone. Cleverly designed storage under the stairs provides both functionality and style, seamlessly integrating convenience into the overall architectural composition.
---
Project by Wiles Design Group. Their Cedar Rapids-based design studio serves the entire Midwest, including Iowa City, Dubuque, Davenport, and Waterloo, as well as North Missouri and St. Louis.
For more about Wiles Design Group, see here: https://wilesdesigngroup.com/
To learn more about this project, see here: https://wilesdesigngroup.com/cedar-rapids-dramatic-family-home-design
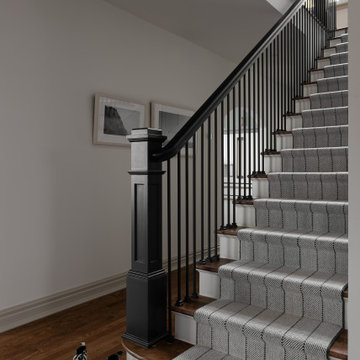
Modern staircase update, wooden floors and runner.
Foto de escalera recta moderna de tamaño medio con escalones de madera, contrahuellas de madera pintada y barandilla de madera
Foto de escalera recta moderna de tamaño medio con escalones de madera, contrahuellas de madera pintada y barandilla de madera
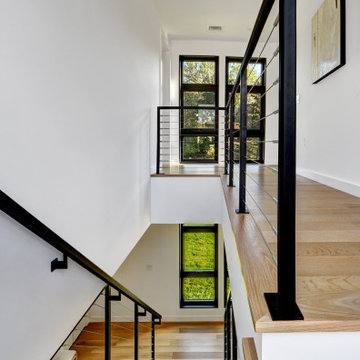
Modelo de escalera recta moderna de tamaño medio con escalones de madera, contrahuellas de madera y barandilla de cable
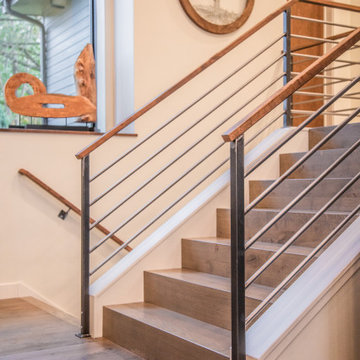
Modelo de escalera recta moderna de tamaño medio con escalones de madera, contrahuellas de madera y barandilla de varios materiales
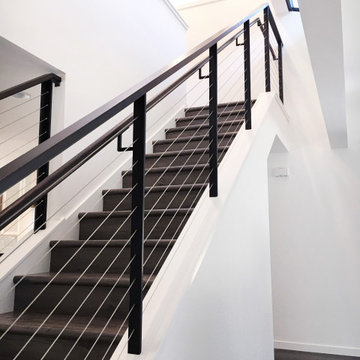
Imagen de escalera recta minimalista de tamaño medio con escalones de madera, contrahuellas de madera y barandilla de varios materiales
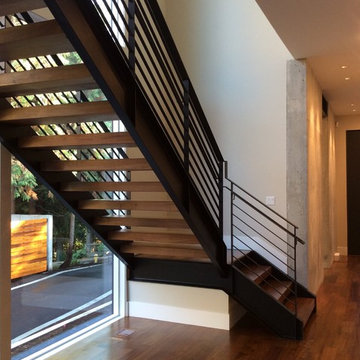
Diseño de escalera recta minimalista de tamaño medio sin contrahuella con escalones de madera y barandilla de metal
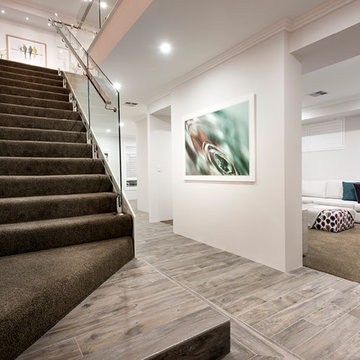
D-Max
Modelo de escalera recta minimalista grande con escalones enmoquetados y contrahuellas enmoquetadas
Modelo de escalera recta minimalista grande con escalones enmoquetados y contrahuellas enmoquetadas
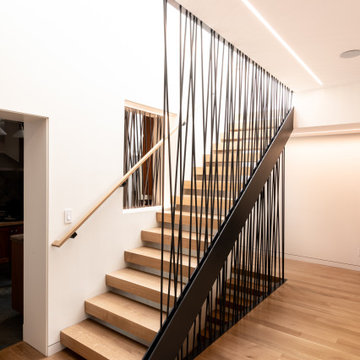
Imagen de escalera recta moderna de tamaño medio sin contrahuella con escalones de madera y barandilla de metal
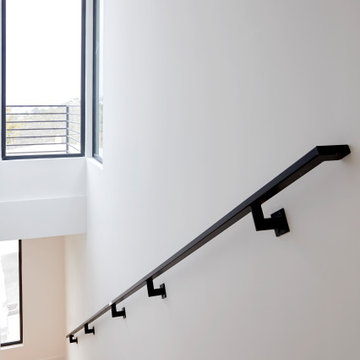
Our clients decided to take their childhood home down to the studs and rebuild into a contemporary three-story home filled with natural light. We were struck by the architecture of the home and eagerly agreed to provide interior design services for their kitchen, three bathrooms, and general finishes throughout. The home is bright and modern with a very controlled color palette, clean lines, warm wood tones, and variegated tiles.
5.371 fotos de escaleras rectas modernas
8