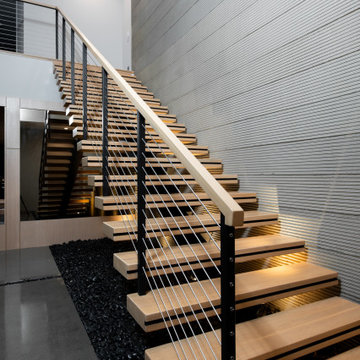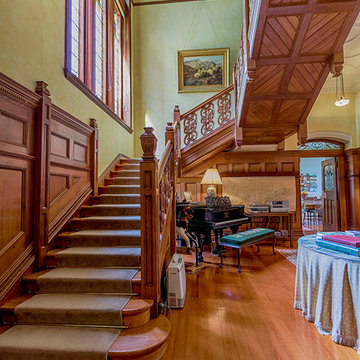645 fotos de escaleras rectas extra grandes
Filtrar por
Presupuesto
Ordenar por:Popular hoy
21 - 40 de 645 fotos
Artículo 1 de 3
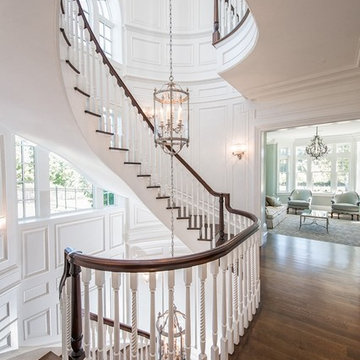
Photographer: Kevin Colquhoun
Diseño de escalera recta tradicional extra grande con escalones de madera y contrahuellas de madera
Diseño de escalera recta tradicional extra grande con escalones de madera y contrahuellas de madera
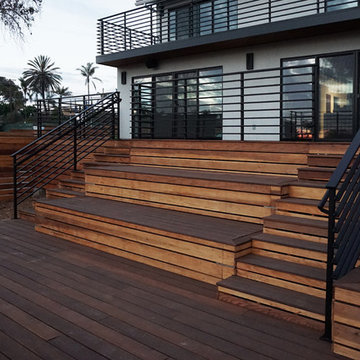
Slatted steel railing system designed to match interior staircase
Ejemplo de escalera recta actual extra grande con escalones de madera y contrahuellas de madera
Ejemplo de escalera recta actual extra grande con escalones de madera y contrahuellas de madera
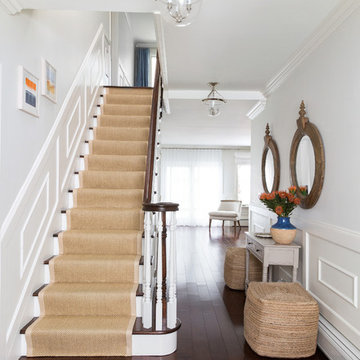
Ball & Albanese
Imagen de escalera recta marinera extra grande con escalones de madera y contrahuellas de madera pintada
Imagen de escalera recta marinera extra grande con escalones de madera y contrahuellas de madera pintada
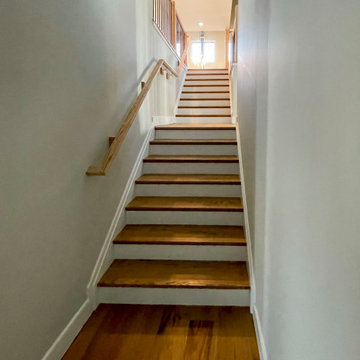
Special care was taken by Century Stair Company to build the architect's and owner's vision of a craftsman style three-level staircase in a bright and airy floor plan with soaring 19'curved/cathedral ceilings and exposed beams. The stairs furnished the rustic living space with warm oak rails and modern vertical black/satin balusters. Century built a freestanding stair and landing between the second and third level to adapt and to maintain the home's livability and comfort. CSC 1976-2023 © Century Stair Company ® All rights reserved.
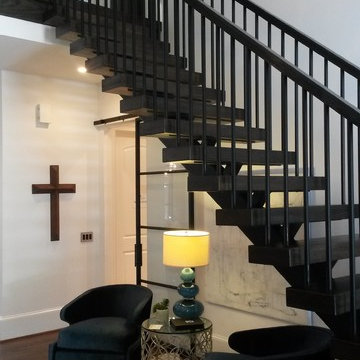
A beautiful take on a traditional stair for this home in Atlanta.
Diseño de escalera recta contemporánea extra grande sin contrahuella con escalones de madera
Diseño de escalera recta contemporánea extra grande sin contrahuella con escalones de madera
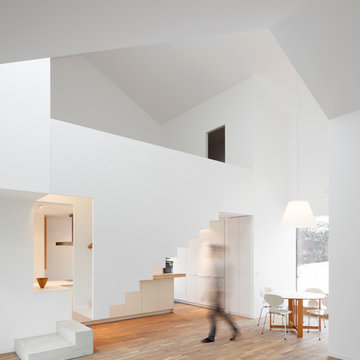
Fotos Christina Kratzenberg
Imagen de escalera recta contemporánea extra grande sin contrahuella con escalones de hormigón
Imagen de escalera recta contemporánea extra grande sin contrahuella con escalones de hormigón
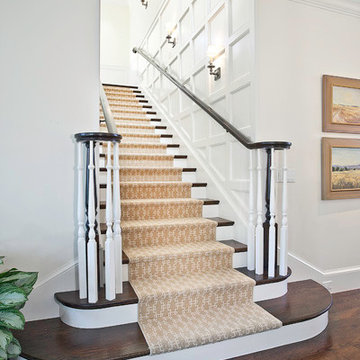
No detail was overlooked as this beautiful No detail overlooked, one will note, as this beautiful Traditional Colonial was constructed – from perfectly placed custom moldings to quarter sawn white oak flooring. The moment one steps into the foyer the details of this home come to life. The homes light and airy feel stems from floor to ceiling with windows spanning the back of the home with an impressive bank of doors leading to beautifully manicured gardens. From the start this Colonial revival came to life with vision and perfected design planning to create a breath taking Markay Johnson Construction masterpiece.
Builder: Markay Johnson Construction
visit: www.mjconstruction.com
Photographer: Scot Zimmerman
Designer: Hillary W. Taylor Interiors
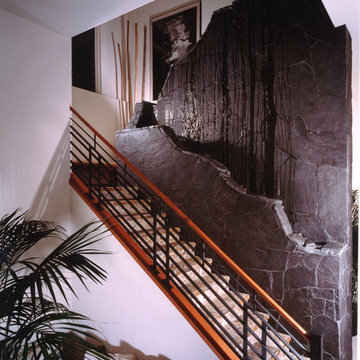
Modelo de escalera recta de estilo zen extra grande con escalones de mármol, contrahuellas de mármol y barandilla de varios materiales
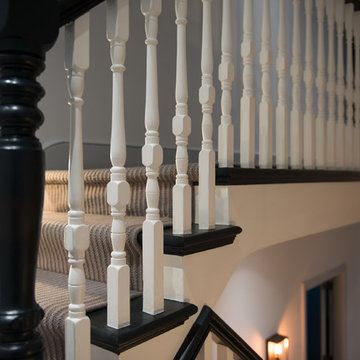
Modelo de escalera recta tradicional extra grande con escalones de madera, contrahuellas de madera y barandilla de madera
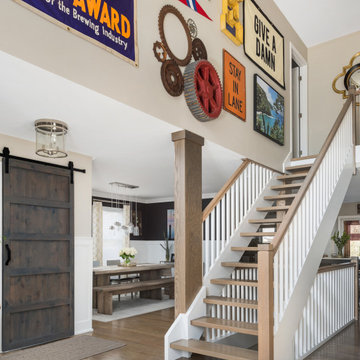
Photography by Picture Perfect House
Modelo de escalera recta tradicional renovada extra grande sin contrahuella con escalones de madera y barandilla de madera
Modelo de escalera recta tradicional renovada extra grande sin contrahuella con escalones de madera y barandilla de madera
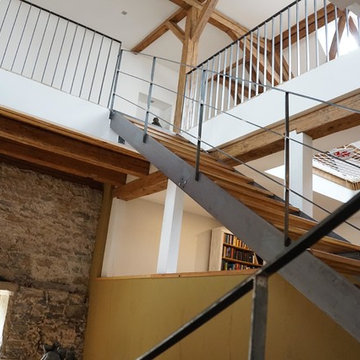
Blickbeziehungen im Luftraum mit Erschließung
Ejemplo de escalera recta contemporánea extra grande con escalones de madera y contrahuellas de madera
Ejemplo de escalera recta contemporánea extra grande con escalones de madera y contrahuellas de madera
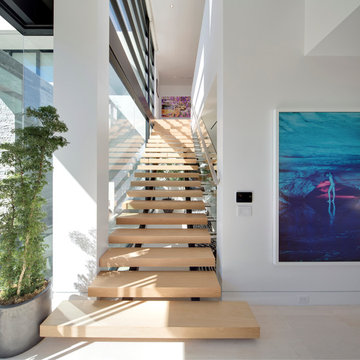
Nick Springett Photography
Imagen de escalera recta contemporánea extra grande sin contrahuella con escalones de madera
Imagen de escalera recta contemporánea extra grande sin contrahuella con escalones de madera
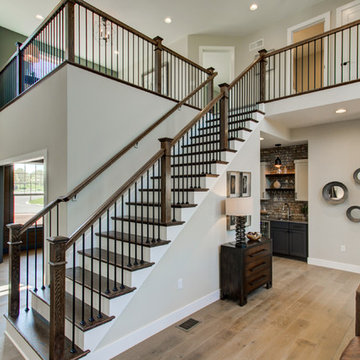
This 2-story home with first-floor owner’s suite includes a 3-car garage and an inviting front porch. A dramatic 2-story ceiling welcomes you into the foyer where hardwood flooring extends throughout the main living areas of the home including the dining room, great room, kitchen, and breakfast area. The foyer is flanked by the study to the right and the formal dining room with stylish coffered ceiling and craftsman style wainscoting to the left. The spacious great room with 2-story ceiling includes a cozy gas fireplace with custom tile surround. Adjacent to the great room is the kitchen and breakfast area. The kitchen is well-appointed with Cambria quartz countertops with tile backsplash, attractive cabinetry and a large pantry. The sunny breakfast area provides access to the patio and backyard. The owner’s suite with includes a private bathroom with 6’ tile shower with a fiberglass base, free standing tub, and an expansive closet. The 2nd floor includes a loft, 2 additional bedrooms and 2 full bathrooms.
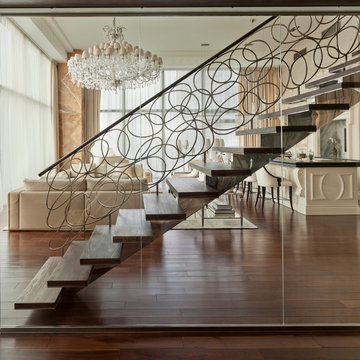
The staircase, especially, where flowing, organic lines of polished steel and palisander create a glorious fusion that I think is a new modern classic, and a hallmark of this project.

Ejemplo de escalera recta moderna extra grande con escalones de madera, contrahuellas de madera, barandilla de madera y madera
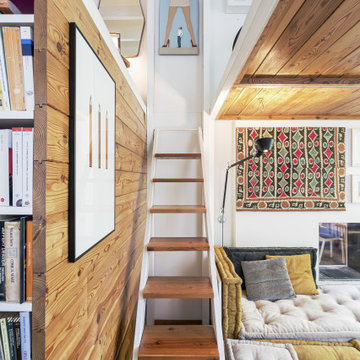
Scala di accesso ai soppalchi retrattile. La scala è stata realizzata con cosciali in ferro e pedate in legno di larice; corre su due binari per posizionarsi verticale e liberare lo spazio. I soppalchi sono con struttura in ferro e piano in perline di larice massello di 4 cm maschiate. La parete in legno delimita la cabina armadio
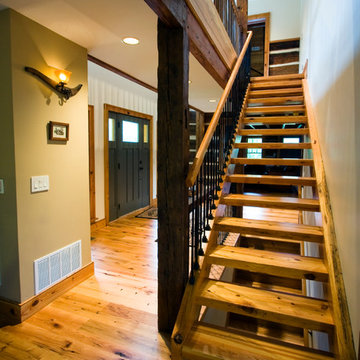
Staircase to Second Floor / Architect: Pennie Zinn Garber, Lineage Architects
Modelo de escalera recta rústica extra grande sin contrahuella con escalones de madera
Modelo de escalera recta rústica extra grande sin contrahuella con escalones de madera
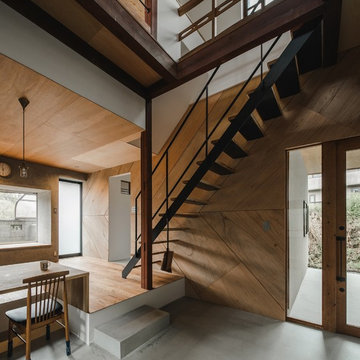
Diseño de escalera recta de estilo zen extra grande sin contrahuella con escalones de madera y barandilla de metal
645 fotos de escaleras rectas extra grandes
2
