857 fotos de escaleras rectas de estilo americano
Filtrar por
Presupuesto
Ordenar por:Popular hoy
201 - 220 de 857 fotos
Artículo 1 de 3
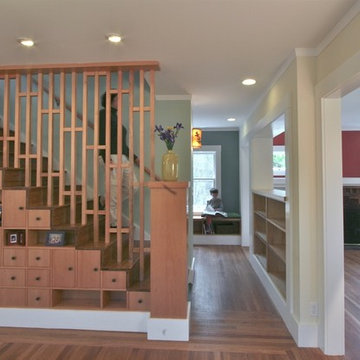
Craftsman home design has roots in Japanese wood joinery. Inspired by that and Japanese Tansu storage cabinets, this stair has bamboo treads and risers, with cherry cabinetry tucked below.
Photo: Erick Mikiten, AIA
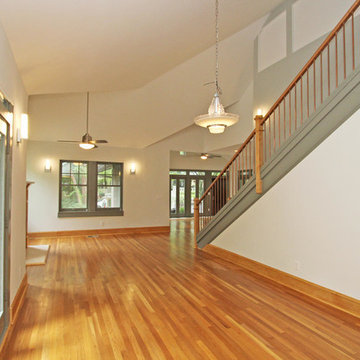
Diseño de escalera recta de estilo americano grande con escalones de madera y barandilla de madera
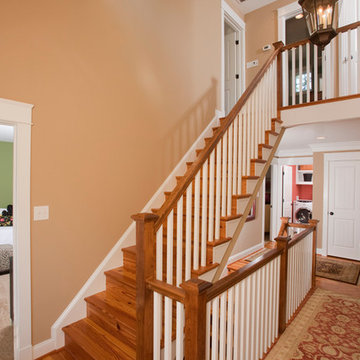
Upstairs Hallway open to third floor, Heart Pine Floors and Stairs
Ejemplo de escalera recta de estilo americano grande con escalones de madera y contrahuellas de madera
Ejemplo de escalera recta de estilo americano grande con escalones de madera y contrahuellas de madera
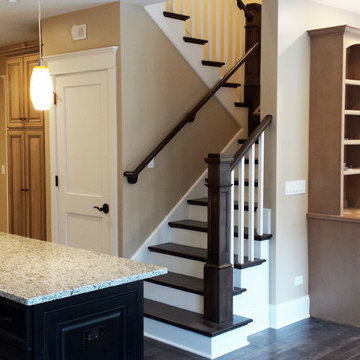
Open Univesral Design floor plan view showing stairway, living room and kitchen punctuated by LED lighting and featuring Hickory Stairs and railing, painted trim with hickory flooring. Master suite located on main level as well.
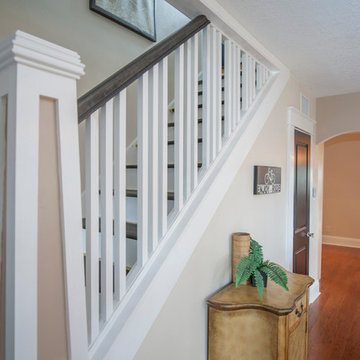
Jeff Faye Phptography
Ejemplo de escalera recta de estilo americano pequeña con escalones de madera y contrahuellas de madera pintada
Ejemplo de escalera recta de estilo americano pequeña con escalones de madera y contrahuellas de madera pintada
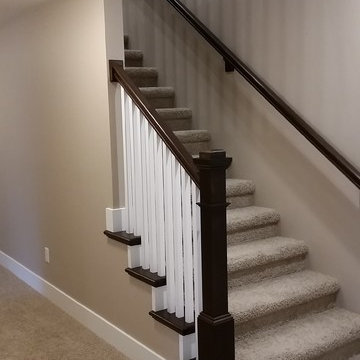
Modelo de escalera recta de estilo americano de tamaño medio con escalones enmoquetados, contrahuellas enmoquetadas y barandilla de madera
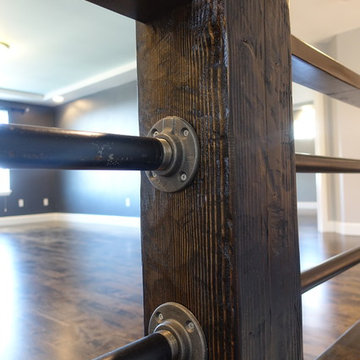
Ejemplo de escalera recta de estilo americano grande con escalones de madera y contrahuellas de madera
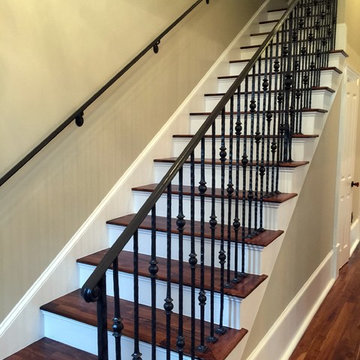
Southern Builders is a commercial and residential builder located in the New Orleans area. We have been serving Southeast Louisiana and Mississippi since 1980, building single family homes, custom homes, apartments, condos, and commercial buildings.
We believe in working close with our clients, whether as a subcontractor or a general contractor. Our success comes from building a team between the owner, the architects and the workers in the field. If your design demands that southern charm, it needs a team that will bring professional leadership and pride to your project. Southern Builders is that team. We put your interest and personal touch into the small details that bring large results.
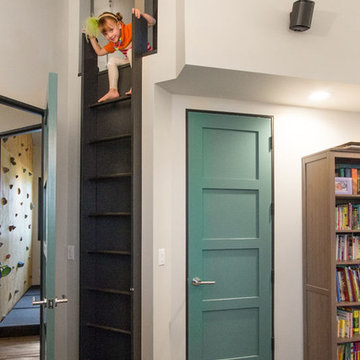
Reclaimed brick wall in dining area. Custom built bookcase built into the side of the stairs. Hardwood is reclaimed wood with metal trim. Exposed conduit with cages and LED for lighting.
Photo credit Scott Zimmerman
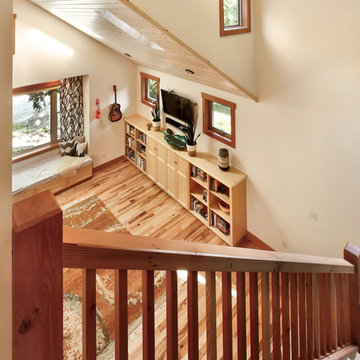
The owners of this home came to us with a plan to build a new high-performance home that physically and aesthetically fit on an infill lot in an old well-established neighborhood in Bellingham. The Craftsman exterior detailing, Scandinavian exterior color palette, and timber details help it blend into the older neighborhood. At the same time the clean modern interior allowed their artistic details and displayed artwork take center stage.
We started working with the owners and the design team in the later stages of design, sharing our expertise with high-performance building strategies, custom timber details, and construction cost planning. Our team then seamlessly rolled into the construction phase of the project, working with the owners and Michelle, the interior designer until the home was complete.
The owners can hardly believe the way it all came together to create a bright, comfortable, and friendly space that highlights their applied details and favorite pieces of art.
Photography by Radley Muller Photography
Design by Deborah Todd Building Design Services
Interior Design by Spiral Studios
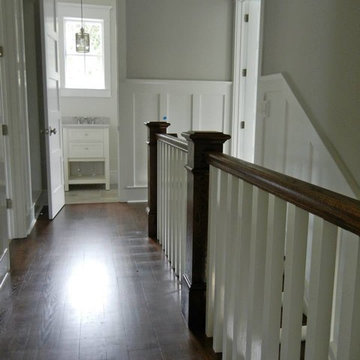
Foto de escalera recta de estilo americano con escalones de madera y contrahuellas de madera pintada
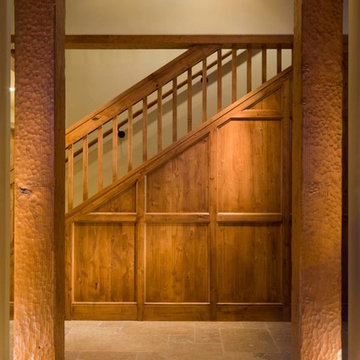
Ejemplo de escalera recta de estilo americano de tamaño medio con escalones de madera, contrahuellas de madera y barandilla de madera
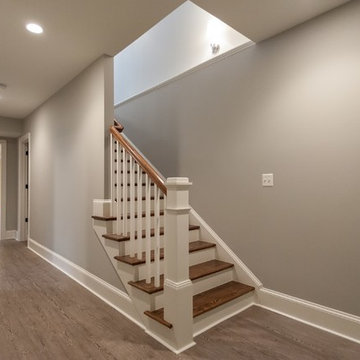
Diseño de escalera recta de estilo americano con escalones de madera, contrahuellas de madera pintada y barandilla de madera
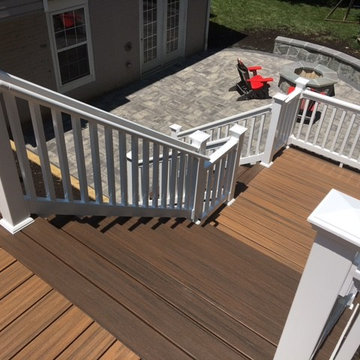
Imagen de escalera recta de estilo americano grande con escalones de madera, contrahuellas de madera y barandilla de madera
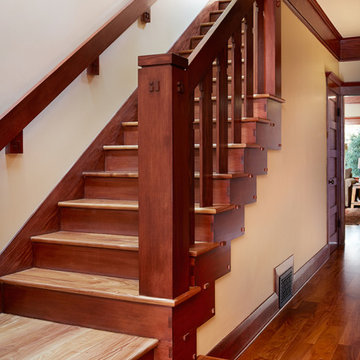
One aspect of the Craftsman style home renovation was to create better access to the second story of the home. To do so, the wall between the kitchen and dining room was demolished to accommodate the relocated staircase and a new closet. New light fixtures, from Hubbardton Forge, at the staircase and gallery tie in the beautiful Craftsman details with their delicate features of thin bands of steel and ivory art glass. Similarly, the Arroyo Craftsman Pendants give a dramatic flair to the stairs as you make your way up to the second floor.
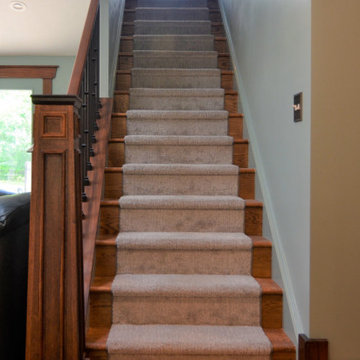
Design by: Harmoni Designs, LLC
Construction: Harmoni Build, LLC
Diseño de escalera recta de estilo americano con escalones de madera, contrahuellas de madera y barandilla de madera
Diseño de escalera recta de estilo americano con escalones de madera, contrahuellas de madera y barandilla de madera
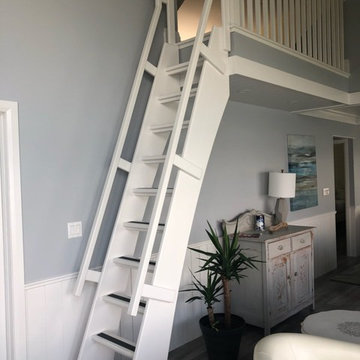
White loft ladder
Foto de escalera recta de estilo americano sin contrahuella con escalones de madera y barandilla de madera
Foto de escalera recta de estilo americano sin contrahuella con escalones de madera y barandilla de madera
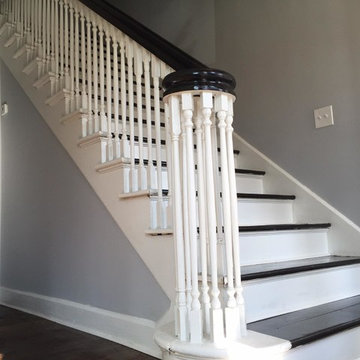
Ejemplo de escalera recta de estilo americano de tamaño medio con escalones de madera, contrahuellas de madera pintada y barandilla de madera
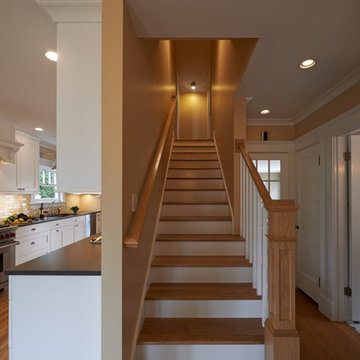
Here a tiny closed in original staircase becomes subtly grand. The new staircase is totally at home in this elegant Craftsman home. Lengthening the entire staircase and widening the bottom portion provide improved safety as well.
Photo Credit: Dale Lang Northwest Architectural Photography
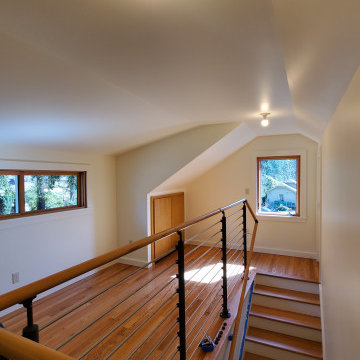
We removed the existing original steep staircase and rebuilt a much more gentle stair. The stair used to arrive at a narrow landing with an even more narrow walkway going around each side. Next to the walkways were closets and a bathroom. We moved the bathroom, opened up the space on one side, and turned the other unnecessary walkway into a larger closet. Along with brighter walls and new windows, the top of the stairs is now a light filled space to relax in and enjoy.
857 fotos de escaleras rectas de estilo americano
11