698 fotos de escaleras rectas con escalones de hormigón
Filtrar por
Presupuesto
Ordenar por:Popular hoy
121 - 140 de 698 fotos
Artículo 1 de 3
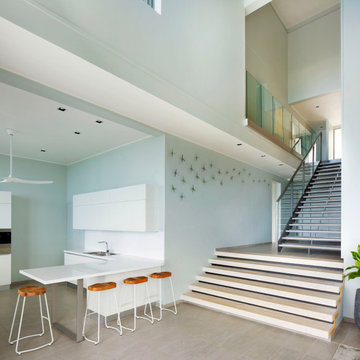
From the very first site visit the vision has been to capture the magnificent view and find ways to frame, surprise and combine it with movement through the building. This has been achieved in a Picturesque way by tantalising and choreographing the viewer’s experience.
The public-facing facade is muted with simple rendered panels, large overhanging roofs and a single point of entry, taking inspiration from Katsura Palace in Kyoto, Japan. Upon entering the cavernous and womb-like space the eye is drawn to a framed view of the Indian Ocean while the stair draws one down into the main house. Below, the panoramic vista opens up, book-ended by granitic cliffs, capped with lush tropical forests.
At the lower living level, the boundary between interior and veranda blur and the infinity pool seemingly flows into the ocean. Behind the stair, half a level up, the private sleeping quarters are concealed from view. Upstairs at entrance level, is a guest bedroom with en-suite bathroom, laundry, storage room and double garage. In addition, the family play-room on this level enjoys superb views in all directions towards the ocean and back into the house via an internal window.
In contrast, the annex is on one level, though it retains all the charm and rigour of its bigger sibling.
Internally, the colour and material scheme is minimalist with painted concrete and render forming the backdrop to the occasional, understated touches of steel, timber panelling and terrazzo. Externally, the facade starts as a rusticated rougher render base, becoming refined as it ascends the building. The composition of aluminium windows gives an overall impression of elegance, proportion and beauty. Both internally and externally, the structure is exposed and celebrated.
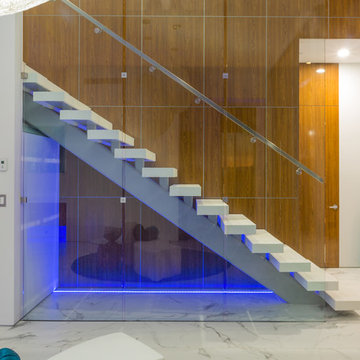
Custom metal stairpan holds floating custom white concrete stair treads encased in full sheets of tempered glass reaching to handrail height on the second floor LED in ground lighting allows for blue lighting to illuminate through the open white treads. Custom square brushed chrome hand rail floats effortlesly on the temptered glass. Custom teak wall panel system reaches from main floor to ceiling of the second floor . Teak wood wall system matches minimalist floor to ceiling doors. White marble look large format 4 ft tiles provide a timelessly to flooring keeping the clean look and lines to this open concept modern home of steel and concrete construction John Bentley Photography - Vancouver
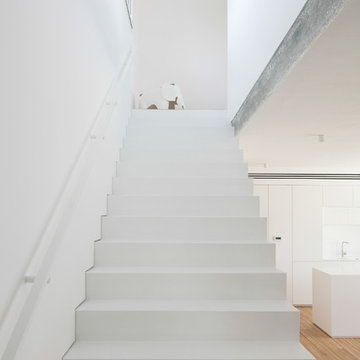
Imagen de escalera recta actual de tamaño medio con escalones de hormigón y contrahuellas de hormigón
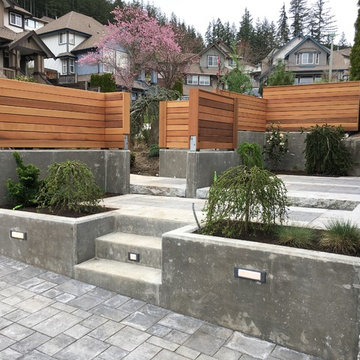
Steps up to the courtyard area and front entry, from the driveway
Diseño de escalera recta moderna pequeña con escalones de hormigón y contrahuellas de hormigón
Diseño de escalera recta moderna pequeña con escalones de hormigón y contrahuellas de hormigón
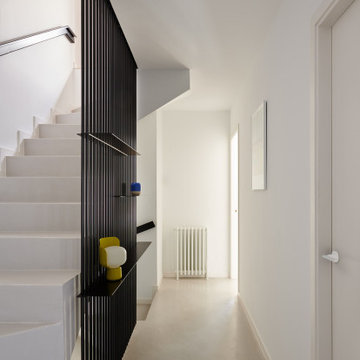
Diseño de escalera recta moderna de tamaño medio con escalones de hormigón, contrahuellas de hormigón y barandilla de metal
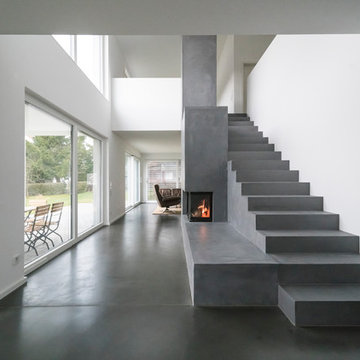
Bernhard Müller Fotografie
Foto de escalera recta actual grande con escalones de hormigón y contrahuellas de hormigón
Foto de escalera recta actual grande con escalones de hormigón y contrahuellas de hormigón
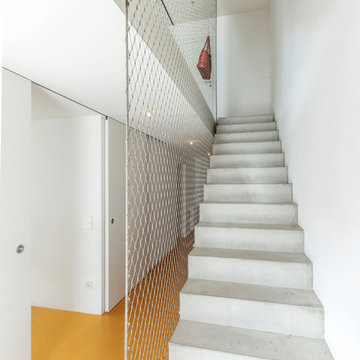
Fotos: Andreas-Thomas Mayer
Imagen de escalera recta urbana de tamaño medio con escalones de hormigón, contrahuellas de hormigón y barandilla de metal
Imagen de escalera recta urbana de tamaño medio con escalones de hormigón, contrahuellas de hormigón y barandilla de metal
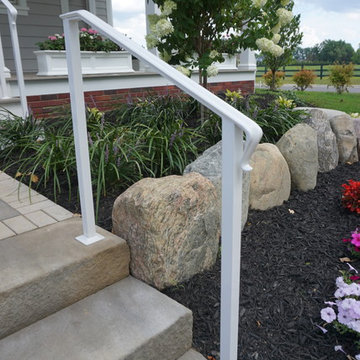
The importance of handrails is designed to be grasped by the hand to provide stability or support.
Modelo de escalera recta de estilo americano de tamaño medio con escalones de hormigón, contrahuellas de metal y barandilla de metal
Modelo de escalera recta de estilo americano de tamaño medio con escalones de hormigón, contrahuellas de metal y barandilla de metal
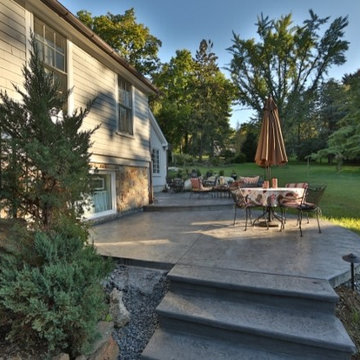
Gabelli Studio
Imagen de escalera recta moderna pequeña con escalones de hormigón y contrahuellas de hormigón
Imagen de escalera recta moderna pequeña con escalones de hormigón y contrahuellas de hormigón
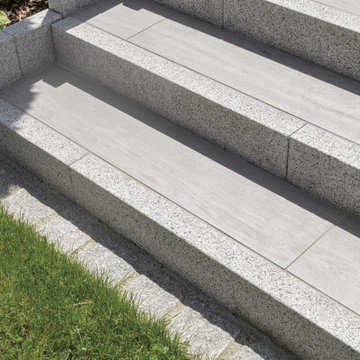
GDM.CARMINO tile
Foto de escalera recta escandinava con escalones de hormigón y contrahuellas de hormigón
Foto de escalera recta escandinava con escalones de hormigón y contrahuellas de hormigón
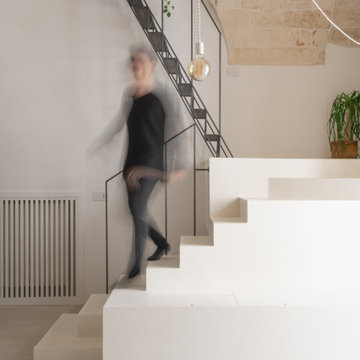
Modelo de escalera recta actual de tamaño medio con escalones de hormigón, contrahuellas de hormigón, barandilla de metal y ladrillo
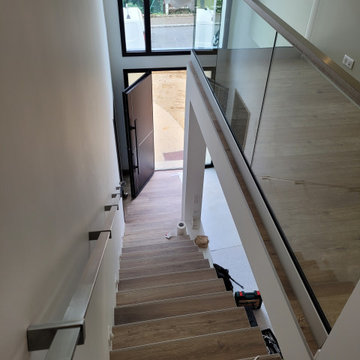
Garde-corps tout verre sur mezzanine, pose à plat, finition main courante inox brossé, main courante extra fine 40x10 inox brossé sur mur
Diseño de escalera recta minimalista grande con escalones de hormigón, contrahuellas de hormigón y barandilla de vidrio
Diseño de escalera recta minimalista grande con escalones de hormigón, contrahuellas de hormigón y barandilla de vidrio
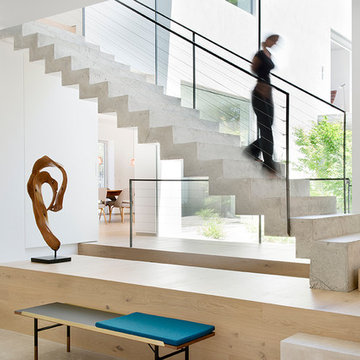
Interiorismo: BATAVIA (batavia.es); Fotografias Carlos Muntadas Prim.
Ejemplo de escalera recta actual con escalones de hormigón, contrahuellas de hormigón y barandilla de metal
Ejemplo de escalera recta actual con escalones de hormigón, contrahuellas de hormigón y barandilla de metal
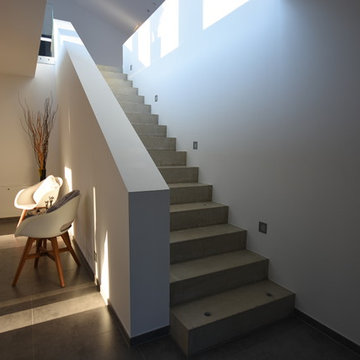
Imagen de escalera recta actual de tamaño medio con escalones de hormigón y contrahuellas de hormigón
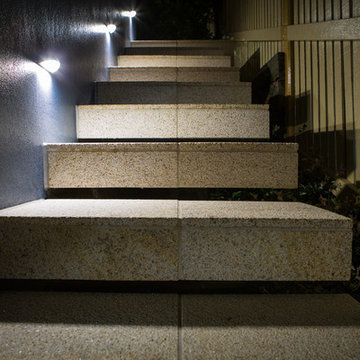
Modelo de escalera recta actual de tamaño medio con escalones de hormigón y contrahuellas de hormigón
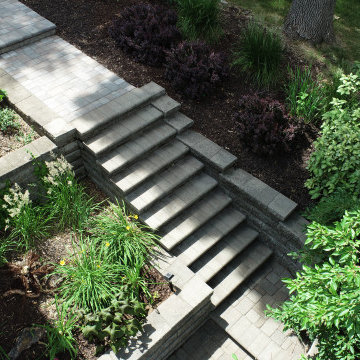
Elevation change is no problem for this paver walkway. Ascending or descending, elevation is simple to handle on this beautiful path with stairs created from VERSA-LOK retaining wall units.
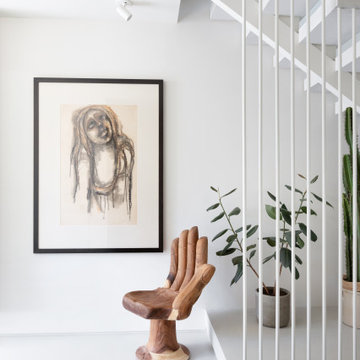
Imagen de escalera recta actual de tamaño medio sin contrahuella con escalones de hormigón y barandilla de metal
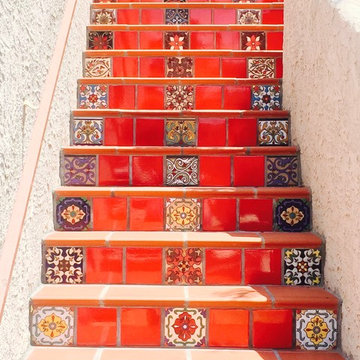
12x12 saltillo field tile with stair caps. Risers were done handmade 6x6 decorative tile.
Foto de escalera recta mediterránea de tamaño medio con escalones de hormigón y contrahuellas con baldosas y/o azulejos
Foto de escalera recta mediterránea de tamaño medio con escalones de hormigón y contrahuellas con baldosas y/o azulejos
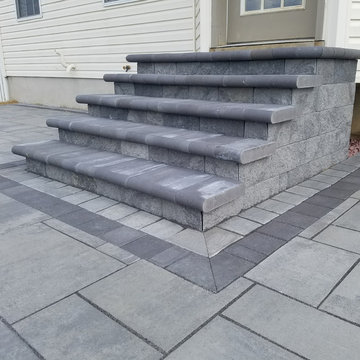
Outdoor-Living-Designs-LLC-..-Hanover-PA
Ejemplo de escalera recta minimalista de tamaño medio con escalones de hormigón y contrahuellas de hormigón
Ejemplo de escalera recta minimalista de tamaño medio con escalones de hormigón y contrahuellas de hormigón
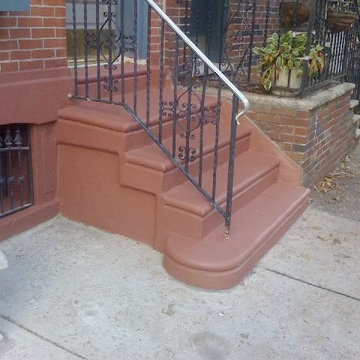
Diseño de escalera recta pequeña con escalones de hormigón y contrahuellas de hormigón
698 fotos de escaleras rectas con escalones de hormigón
7