698 fotos de escaleras rectas con escalones de hormigón
Filtrar por
Presupuesto
Ordenar por:Popular hoy
101 - 120 de 698 fotos
Artículo 1 de 3
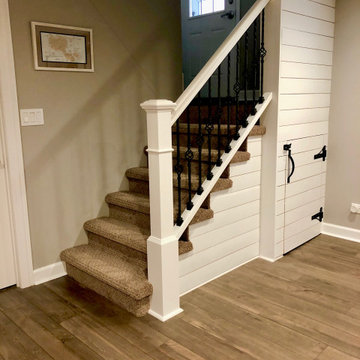
Under Staircase Storage
Diseño de escalera recta de estilo americano pequeña con escalones de hormigón, contrahuellas enmoquetadas, barandilla de varios materiales y machihembrado
Diseño de escalera recta de estilo americano pequeña con escalones de hormigón, contrahuellas enmoquetadas, barandilla de varios materiales y machihembrado
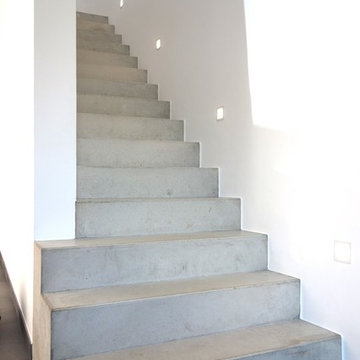
KARY ARCIHITEKTEN
Ejemplo de escalera recta contemporánea de tamaño medio con escalones de hormigón y contrahuellas de hormigón
Ejemplo de escalera recta contemporánea de tamaño medio con escalones de hormigón y contrahuellas de hormigón
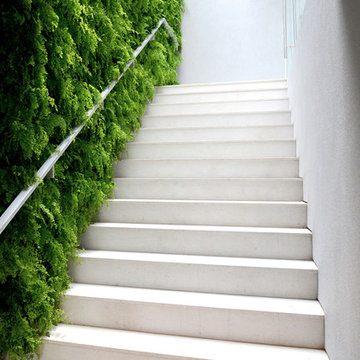
Vertical Garden design and installation by Chris Bribach of Plants On Walls using the Florafelt System.
Foto de escalera recta moderna de tamaño medio con escalones de hormigón y contrahuellas de hormigón
Foto de escalera recta moderna de tamaño medio con escalones de hormigón y contrahuellas de hormigón
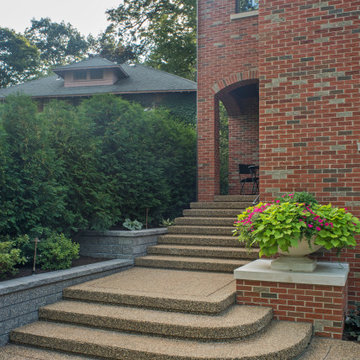
Diseño de escalera recta tradicional con escalones de hormigón y contrahuellas de hormigón
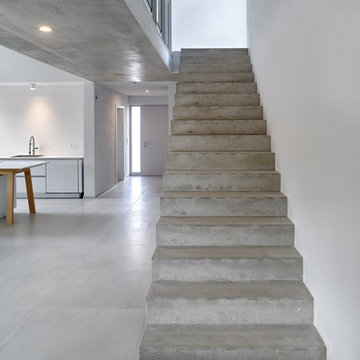
Eric Tschernow, Berlin
Foto de escalera recta moderna de tamaño medio con escalones de hormigón y contrahuellas de hormigón
Foto de escalera recta moderna de tamaño medio con escalones de hormigón y contrahuellas de hormigón

photo by Noda@Gankohsha
インテリアは断熱が必要な部位を除き、RC打ち放し仕上げとして躯体現しとした。建築構造の「力強さ」がインテリアにインパクトを与えてくれる。
Foto de escalera recta minimalista con escalones de hormigón y contrahuellas de hormigón
Foto de escalera recta minimalista con escalones de hormigón y contrahuellas de hormigón
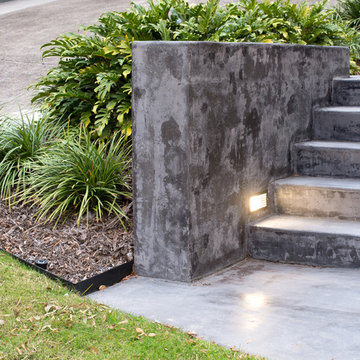
Darren Kerr
Diseño de escalera recta moderna grande con escalones de hormigón y contrahuellas de hormigón
Diseño de escalera recta moderna grande con escalones de hormigón y contrahuellas de hormigón
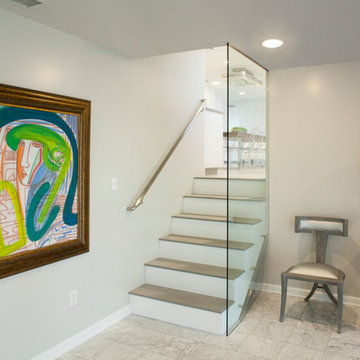
Catherine "Cie" Stroud Photography
Foto de escalera recta minimalista pequeña con escalones de hormigón y contrahuellas de madera pintada
Foto de escalera recta minimalista pequeña con escalones de hormigón y contrahuellas de madera pintada
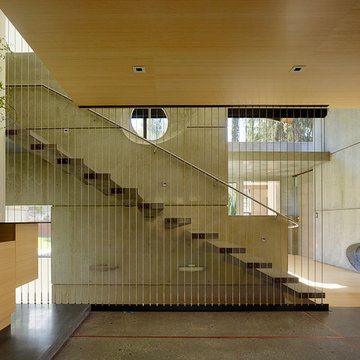
Fu-Tung Cheng, CHENG Design
• View of Interior staircase of Concrete and Wood house, House 7
House 7, named the "Concrete Village Home", is Cheng Design's seventh custom home project. With inspiration of a "small village" home, this project brings in dwellings of different size and shape that support and intertwine with one another. Featuring a sculpted, concrete geological wall, pleated butterfly roof, and rainwater installations, House 7 exemplifies an interconnectedness and energetic relationship between home and the natural elements.
Photography: Matthew Millman
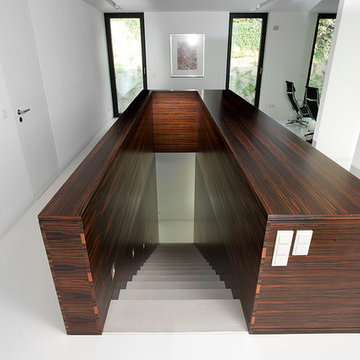
Diseño de escalera recta actual de tamaño medio con escalones de hormigón y contrahuellas de hormigón
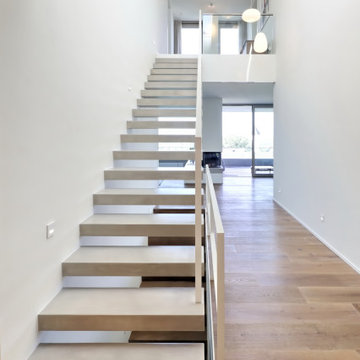
Diseño de escalera recta actual extra grande con escalones de hormigón y barandilla de metal
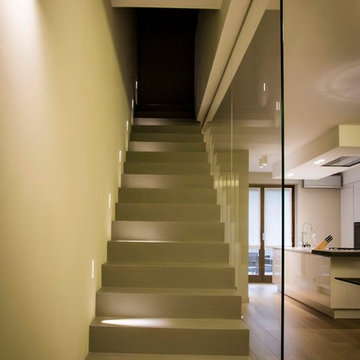
FOTOGRAFIA DOMENICO PROCOPIO
Ejemplo de escalera recta minimalista de tamaño medio con escalones de hormigón, contrahuellas de hormigón y barandilla de vidrio
Ejemplo de escalera recta minimalista de tamaño medio con escalones de hormigón, contrahuellas de hormigón y barandilla de vidrio
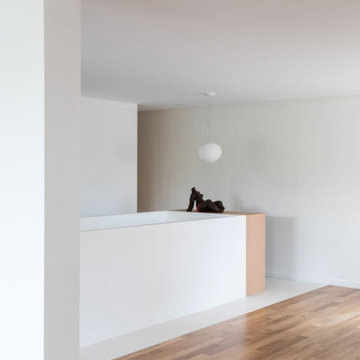
Un et un ne font qu’un. Né de la réunion de deux appartements modernistes, ce duplex tout en volumes se caractérise par son allure épuré. On y entre au second par la pièce de vie ; un plan libre offrant la meilleure vue sur la Marne. Un escalier central descend dans le prolongement de l’îlot pour distribuer les pièces de nuit tout en intimité. Grâce à cette transformation, Marie et Luc gardent leur adresse idyllique sur les bords de Marne et savourent tout le confort d’un appartement résolument contemporain à la pointe de la technologie.
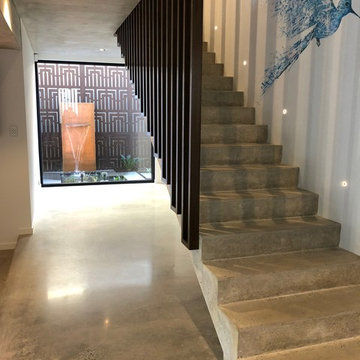
Foto de escalera recta industrial de tamaño medio con escalones de hormigón, contrahuellas de hormigón y barandilla de madera
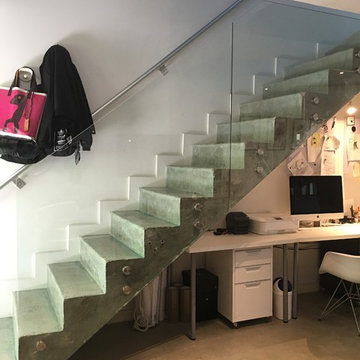
Glass panels are side mounted with stainless steel standoffs.
Ejemplo de escalera recta industrial de tamaño medio con escalones de hormigón, contrahuellas de hormigón y barandilla de vidrio
Ejemplo de escalera recta industrial de tamaño medio con escalones de hormigón, contrahuellas de hormigón y barandilla de vidrio
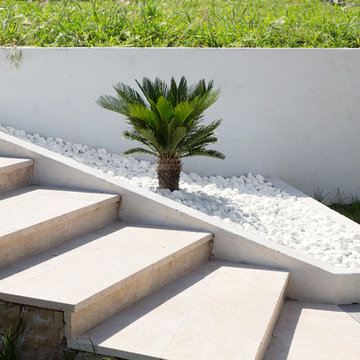
Gabrielle Voinot
Imagen de escalera recta mediterránea con escalones de hormigón y contrahuellas de hormigón
Imagen de escalera recta mediterránea con escalones de hormigón y contrahuellas de hormigón
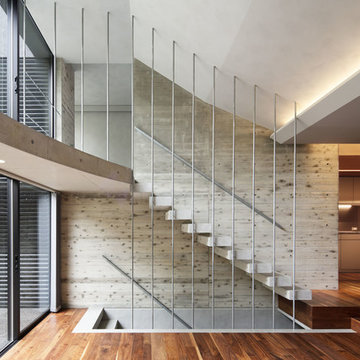
Diseño de escalera recta actual sin contrahuella con escalones de hormigón
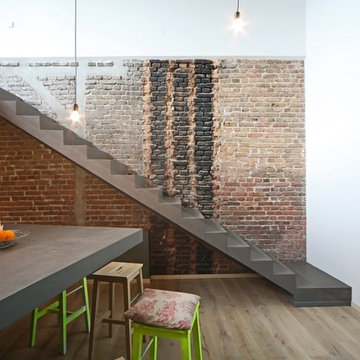
www.markusmahle.com
Modelo de escalera recta industrial de tamaño medio con escalones de hormigón y contrahuellas de hormigón
Modelo de escalera recta industrial de tamaño medio con escalones de hormigón y contrahuellas de hormigón
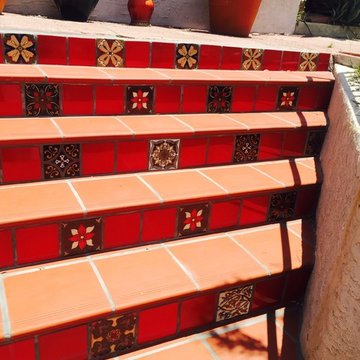
12x12 saltillo field tile with stair caps. Risers were done handmade 6x6 decorative tile.
Ejemplo de escalera recta mediterránea de tamaño medio con escalones de hormigón y contrahuellas con baldosas y/o azulejos
Ejemplo de escalera recta mediterránea de tamaño medio con escalones de hormigón y contrahuellas con baldosas y/o azulejos
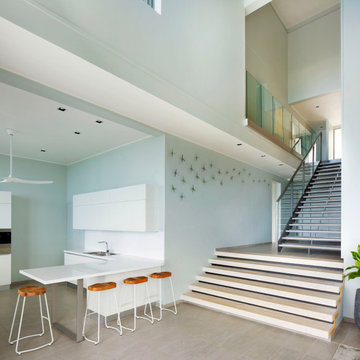
From the very first site visit the vision has been to capture the magnificent view and find ways to frame, surprise and combine it with movement through the building. This has been achieved in a Picturesque way by tantalising and choreographing the viewer’s experience.
The public-facing facade is muted with simple rendered panels, large overhanging roofs and a single point of entry, taking inspiration from Katsura Palace in Kyoto, Japan. Upon entering the cavernous and womb-like space the eye is drawn to a framed view of the Indian Ocean while the stair draws one down into the main house. Below, the panoramic vista opens up, book-ended by granitic cliffs, capped with lush tropical forests.
At the lower living level, the boundary between interior and veranda blur and the infinity pool seemingly flows into the ocean. Behind the stair, half a level up, the private sleeping quarters are concealed from view. Upstairs at entrance level, is a guest bedroom with en-suite bathroom, laundry, storage room and double garage. In addition, the family play-room on this level enjoys superb views in all directions towards the ocean and back into the house via an internal window.
In contrast, the annex is on one level, though it retains all the charm and rigour of its bigger sibling.
Internally, the colour and material scheme is minimalist with painted concrete and render forming the backdrop to the occasional, understated touches of steel, timber panelling and terrazzo. Externally, the facade starts as a rusticated rougher render base, becoming refined as it ascends the building. The composition of aluminium windows gives an overall impression of elegance, proportion and beauty. Both internally and externally, the structure is exposed and celebrated.
698 fotos de escaleras rectas con escalones de hormigón
6