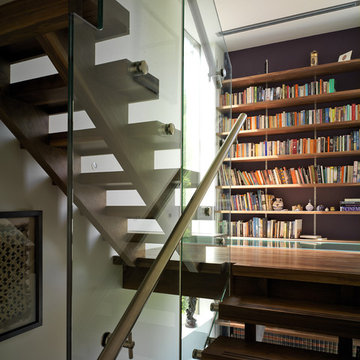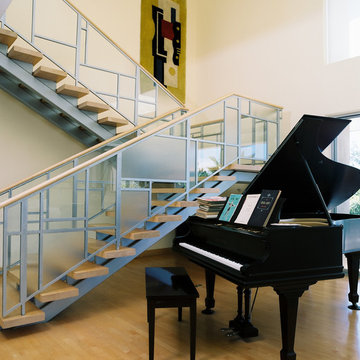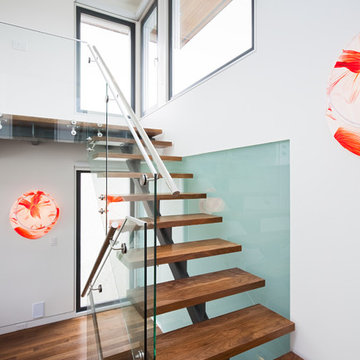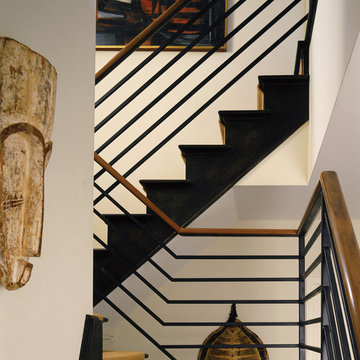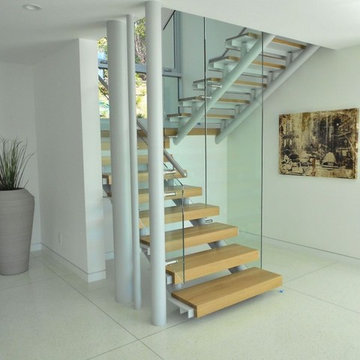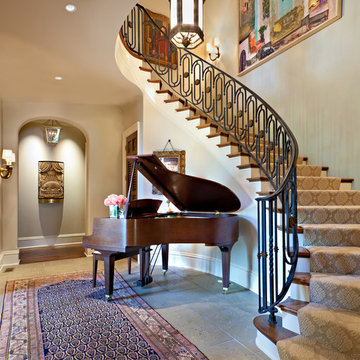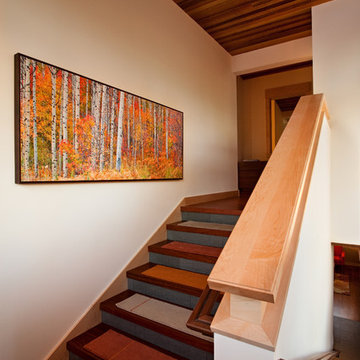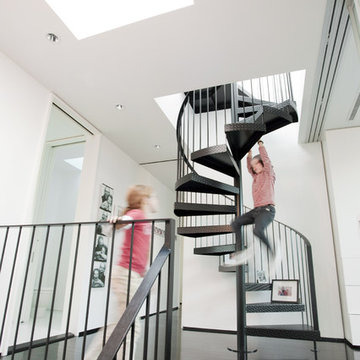150 fotos de escaleras
Ordenar por:Popular hoy
81 - 100 de 150 fotos
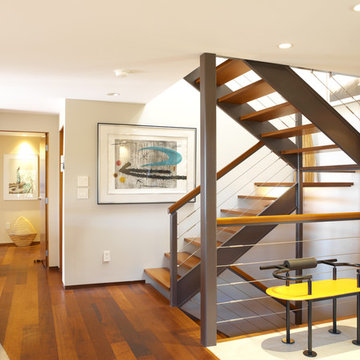
Photography by Carolyn Bates
Diseño de escalera actual sin contrahuella con barandilla de cable
Diseño de escalera actual sin contrahuella con barandilla de cable
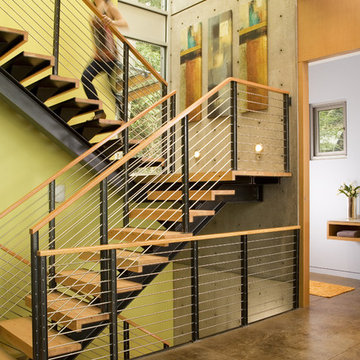
Exterior - photos by Andrew Waits
Interior - photos by Roger Turk - Northlight Photography
Imagen de escalera contemporánea sin contrahuella con barandilla de cable
Imagen de escalera contemporánea sin contrahuella con barandilla de cable
Encuentra al profesional adecuado para tu proyecto
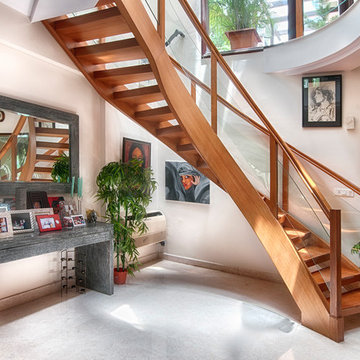
Harsh Sharma
Imagen de escalera curva actual pequeña sin contrahuella con escalones de travertino y barandilla de vidrio
Imagen de escalera curva actual pequeña sin contrahuella con escalones de travertino y barandilla de vidrio
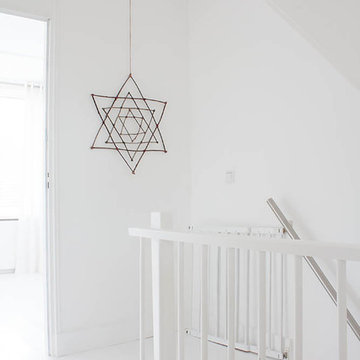
Photo: Louise de Miranda © 2013 Houzz
Diseño de escalera bohemia con escalones de madera pintada y contrahuellas de madera pintada
Diseño de escalera bohemia con escalones de madera pintada y contrahuellas de madera pintada
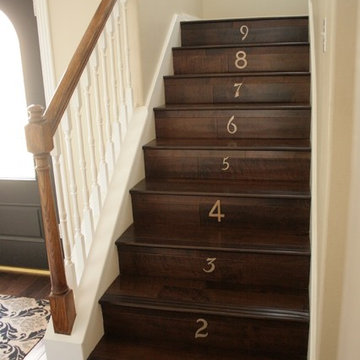
We found old house numbers...primed and painted them and hung on our staircase. We love it!
Modelo de escalera clásica con escalones de madera, contrahuellas de madera y barandilla de madera
Modelo de escalera clásica con escalones de madera, contrahuellas de madera y barandilla de madera
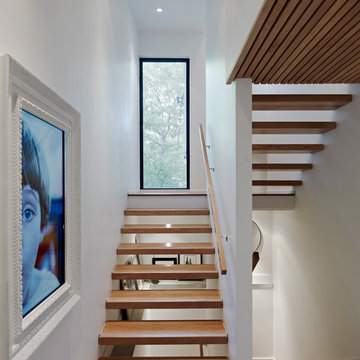
Architecture: Cathy Garrido
Project Management: Alex Wasiuk
Project Management: Morris Ortolan
Diseño de escalera en U contemporánea de tamaño medio sin contrahuella con escalones de madera
Diseño de escalera en U contemporánea de tamaño medio sin contrahuella con escalones de madera
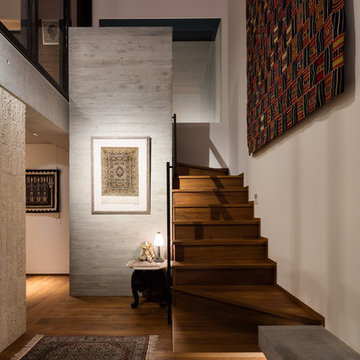
外壁にレンガを使用し、重厚感と落ち着いた外観
Ejemplo de escalera asiática con escalones de madera y contrahuellas de madera
Ejemplo de escalera asiática con escalones de madera y contrahuellas de madera
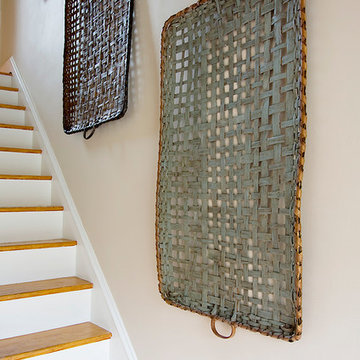
Custom ash tray baskets. Bare Root Design Studio Inc.
Ejemplo de escalera recta contemporánea
Ejemplo de escalera recta contemporánea
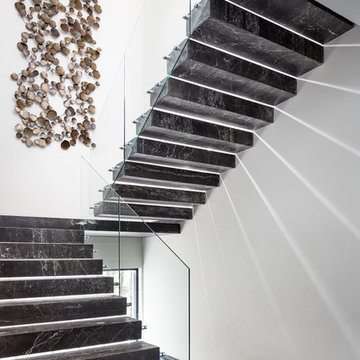
Imagen de escalera suspendida contemporánea sin contrahuella con barandilla de vidrio y escalones de mármol
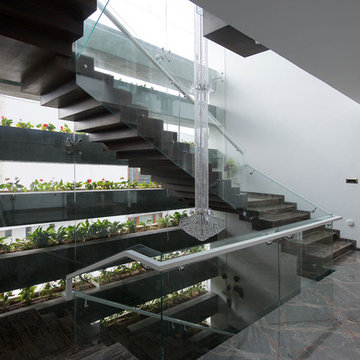
Modelo de escalera en U actual con escalones de mármol, contrahuellas de mármol y barandilla de vidrio
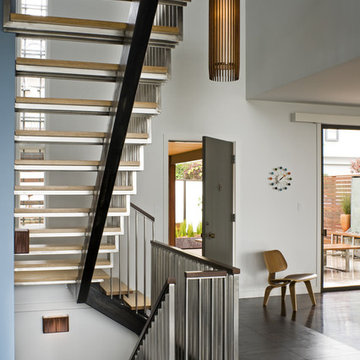
mid-century, interior, remodel, renovation, modern, glass fence, great room, open kitchen, caesarstone, steel and wood stair, skylight, entry hall, familyroom, study, guest, suite, wine cellar, green, sustainable, energy efficient, radiant heating, eco-friendly cabinetry, view, living room, powder room, master bath, stair, landscaping, San Francisco, John Lum Architects
150 fotos de escaleras
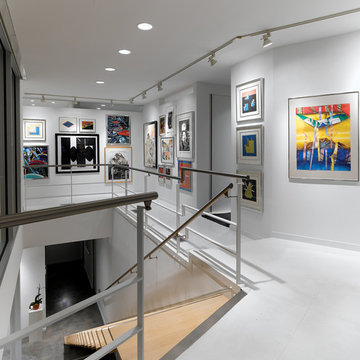
For this house “contextual” means focusing the good view and taking the bad view out of focus. In order to accomplish this, the form of the house was inspired by horse blinders. Conceived as two tubes with directed views, one tube is for entertaining and the other one for sleeping. Directly across the street from the house is a lake, “the good view.” On all other sides of the house are neighbors of very close proximity which cause privacy issues and unpleasant views – “the bad view.” Thus the sides and rear are mostly solid in order to block out the less desirable views and the front is completely transparent in order to frame and capture the lake – “horse blinders.” There are several sustainable features in the house’s detailing. The entire structure is made of pre-fabricated recycled steel and concrete. Through the extensive use of high tech and super efficient glass, both as windows and clerestories, there is no need for artificial light during the day. The heating for the building is provided by a radiant system composed of several hundred feet of tubes filled with hot water embedded into the concrete floors. The façade is made up of composite board that is held away from the skin in order to create ventilated façade. This ventilation helps to control the temperature of the building envelope and a more stable temperature indoors. Photo Credit: Alistair Tutton
5
