515 fotos de escaleras pequeñas con todos los tratamientos de pared
Filtrar por
Presupuesto
Ordenar por:Popular hoy
81 - 100 de 515 fotos
Artículo 1 de 3
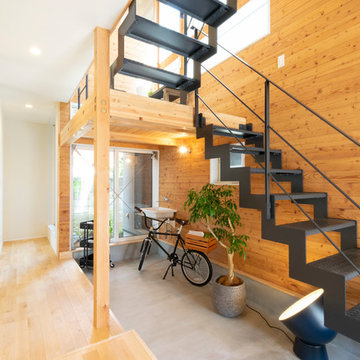
玄関を開けるとお出迎えするのは
家の中を立体的に貫通する〈トオリニワ〉
アイアンの階段と木のぬくもりが調和して
穏やかで心地のいい空間を生み出しています。
Imagen de escalera en U asiática pequeña sin contrahuella con escalones de metal, barandilla de metal y madera
Imagen de escalera en U asiática pequeña sin contrahuella con escalones de metal, barandilla de metal y madera
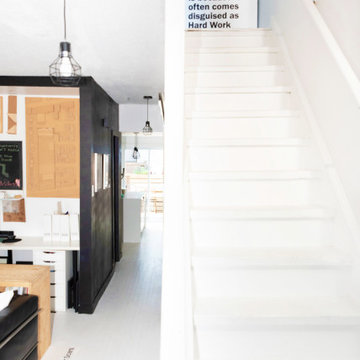
White stairs make the space bright and uniform.
Foto de escalera recta moderna pequeña con escalones de madera, contrahuellas de madera, barandilla de madera y panelado
Foto de escalera recta moderna pequeña con escalones de madera, contrahuellas de madera, barandilla de madera y panelado
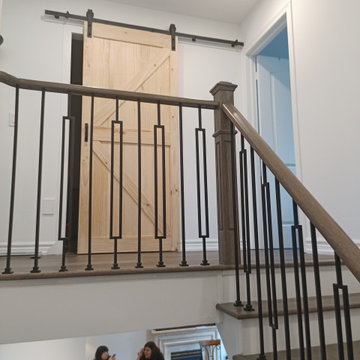
Laundry Room Band Second Floor
Foto de escalera recta moderna pequeña con barandilla de metal y papel pintado
Foto de escalera recta moderna pequeña con barandilla de metal y papel pintado
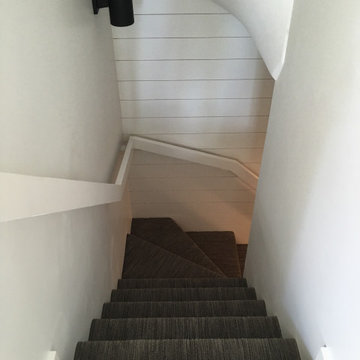
Installing shiplap wall feature and modern continuous handrail in Glenview, IL
Imagen de escalera minimalista pequeña con machihembrado
Imagen de escalera minimalista pequeña con machihembrado
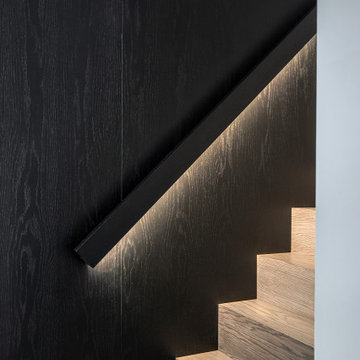
Diseño de escalera recta contemporánea pequeña con escalones de madera, contrahuellas de madera, barandilla de madera y madera
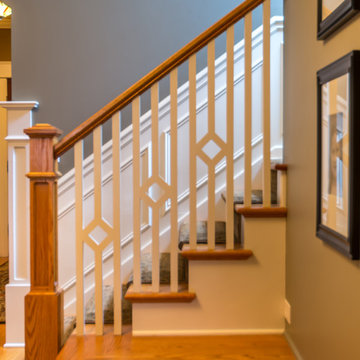
Modelo de escalera en L clásica pequeña con escalones de madera, contrahuellas de madera pintada, barandilla de madera y panelado
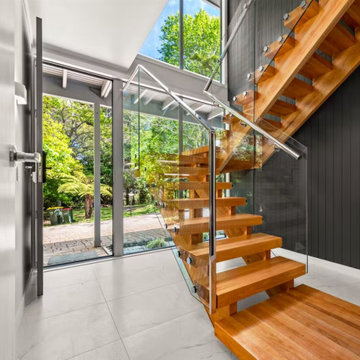
Renovating a home to sell can be a smart investment, however it is important to ensure that the finishes will appeal to most people.
We went with a contrasting light and dark theme and added texture by introducing grooved panels to the feature walls.
The exterior was refreshed by choosing colours that work well with the surroundings.
The staircase became a feature on entry and really draws anyone inside.
Kitchen and Bathrooms were kept neutral but were opened up to ensure that they feel light and bright and spacious.
The carpet is soft and warms up the upstairs lounge and bedrooms as well as the large rumpus or second lounge space on the ground floor.
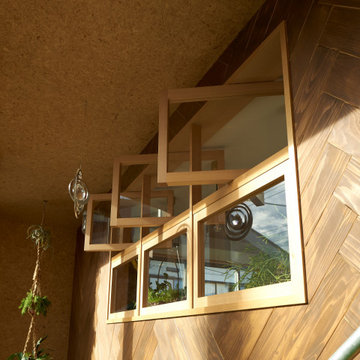
Diseño de escalera recta de estilo de casa de campo pequeña con barandilla de metal y boiserie
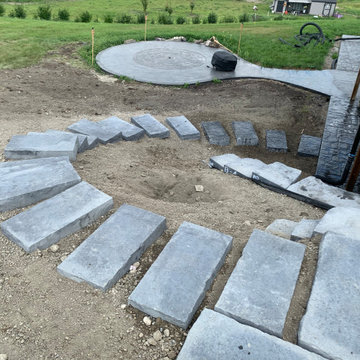
Our client wanted to do their own project but needed help with designing and the construction of 3 walls and steps down their very sloped side yard as well as a stamped concrete patio. We designed 3 tiers to take care of the slope and built a nice curved step stone walkway to carry down to the patio and sitting area. With that we left the rest of the "easy stuff" to our clients to tackle on their own!!!
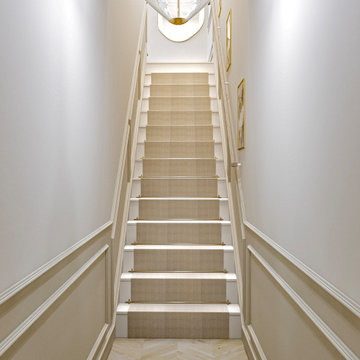
My client recently got in touch with me to ask for help with renovating their hallway and landing area. The project brief was for a neutral yet warm and inviting space.
As you can see, the stairs/hallway area is quite enclosed and there are no windows in the vicinity, so we decided to keep the space as light and bright and clutter-free as possible.
My client wanted a classic-contemporary style with a modern twist so of course we had to add wall panelling in the space and herringbone floors to nod to the classic look. The pond shaped mirror, pendant light and abstract art (I know it’s hidden from this view!) add that modern twist.
This is a render but the real project photos will be shared when the renovating begins!
If you want to transform your space and require my services, from mood boards to e-design to full design, contact me now via the link in my bio and let’s get started!

Whole Home design that encompasses a Modern Farmhouse aesthetic. Photos and design by True Identity Concepts.
Modelo de escalera en L campestre pequeña con escalones enmoquetados, contrahuellas enmoquetadas, barandilla de metal y machihembrado
Modelo de escalera en L campestre pequeña con escalones enmoquetados, contrahuellas enmoquetadas, barandilla de metal y machihembrado
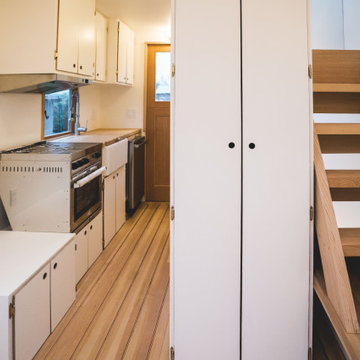
Kitchen with chrome gas stove and oven, farmhouse sink with storable bamboo cutting board topper to extend counter space, stainless steel single handle pull down spring faucet, stainless steel dishwasher, dutch door, closet with 30 cu. f of storage, liftable staircase with mirrored throat, 30 cu. f of storage under staircase, staircase leads to 55 sq. ft loft.
The Vineuve 100 is available for pre order, and will be coming to market on June 1st, 2021.
Contact us at info@vineuve.ca to sign up for pre order.
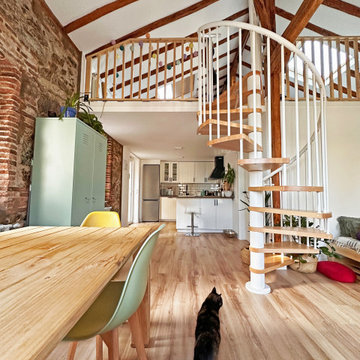
Imagen de escalera de caracol ecléctica pequeña sin contrahuella con escalones de madera, barandilla de metal y ladrillo
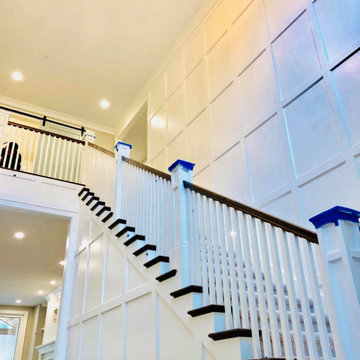
Diseño de escalera en L tradicional renovada pequeña con escalones de madera, contrahuellas enmoquetadas, barandilla de madera y madera
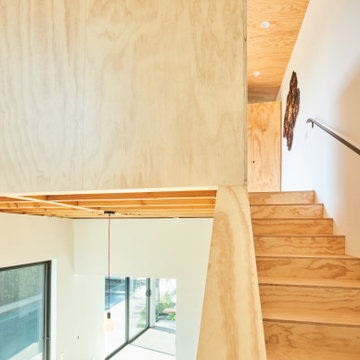
Ejemplo de escalera en L escandinava pequeña con escalones de madera, contrahuellas de madera, barandilla de madera y madera
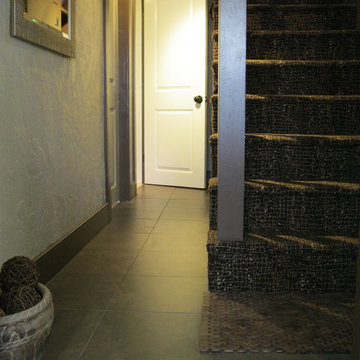
Basement level stairway and hall with porcelain tile. Children's custom made storage cubbys and two enclosed storage closets are located beneath stairway. White door leads to adjacent tiny, green powder room which serves the nearby family / media room.
![La Casa di Luna [in progress]](https://st.hzcdn.com/fimgs/60b1810a03e78254_6093-w360-h360-b0-p0--.jpg)
Scala di collegamento tra la zona giorno al piano terra e la zona notte al piano primo.
Imagen de escalera recta mediterránea pequeña con escalones de madera, contrahuellas de madera, barandilla de metal y ladrillo
Imagen de escalera recta mediterránea pequeña con escalones de madera, contrahuellas de madera, barandilla de metal y ladrillo
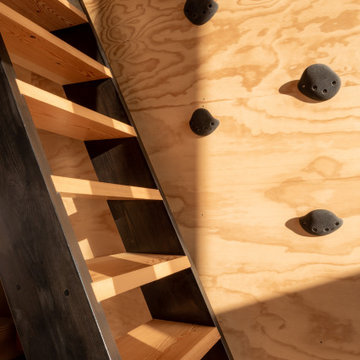
Rock-climbing handles act as a railing for this outdoorsy home.
Modelo de escalera recta minimalista pequeña con escalones de madera, contrahuellas de madera y madera
Modelo de escalera recta minimalista pequeña con escalones de madera, contrahuellas de madera y madera
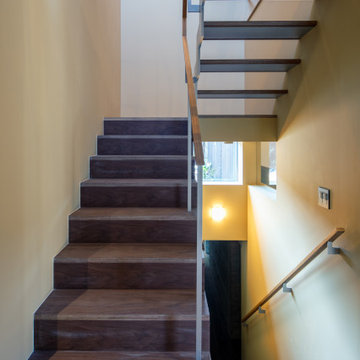
Photo by スターリン・エルメンドルフ
Ejemplo de escalera en L moderna pequeña sin contrahuella con escalones de madera, barandilla de madera y papel pintado
Ejemplo de escalera en L moderna pequeña sin contrahuella con escalones de madera, barandilla de madera y papel pintado
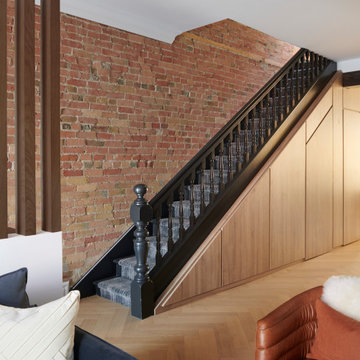
Imagen de escalera recta contemporánea pequeña con escalones enmoquetados, contrahuellas enmoquetadas, barandilla de madera y ladrillo
515 fotos de escaleras pequeñas con todos los tratamientos de pared
5