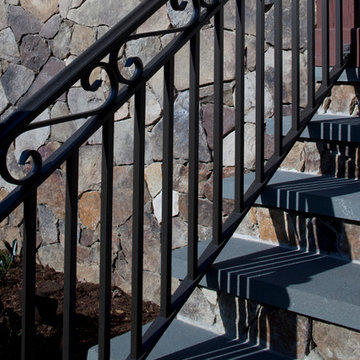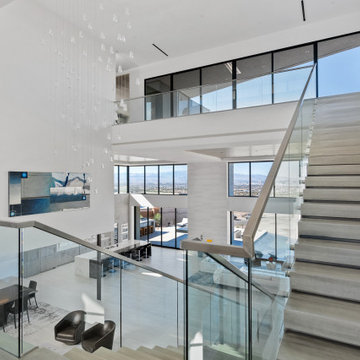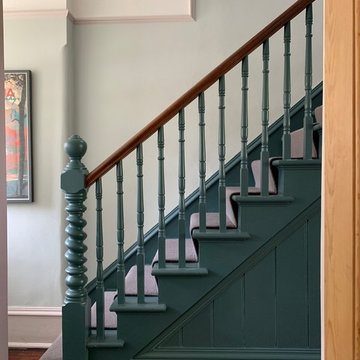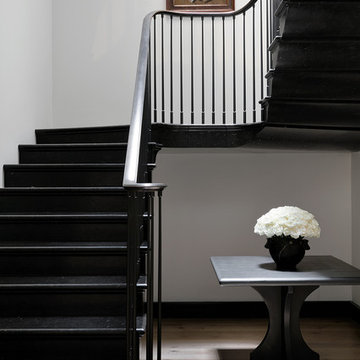775 fotos de escaleras negras
Filtrar por
Presupuesto
Ordenar por:Popular hoy
101 - 120 de 775 fotos
Artículo 1 de 3
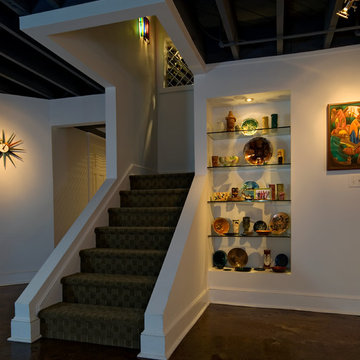
John Magor
Diseño de escalera recta vintage grande con escalones enmoquetados y contrahuellas enmoquetadas
Diseño de escalera recta vintage grande con escalones enmoquetados y contrahuellas enmoquetadas
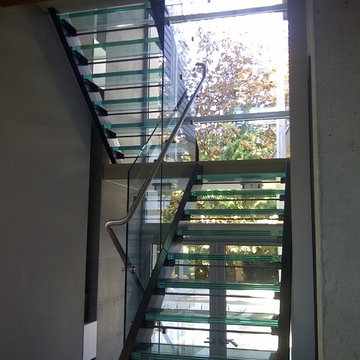
There's a time and place for everything, including glass stair treads. The goal was to allow as much light into the space as possible; what we didn't expect is how visually connected the three story house became as a result of this transparency.
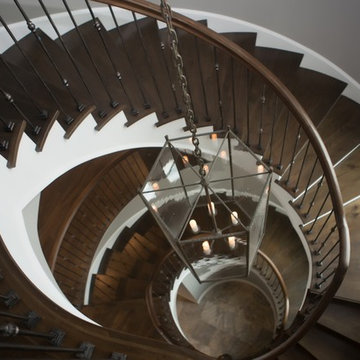
This stair is one of our favorites from 2018, it’s truly a masterpiece!
Custom walnut rails, risers & skirt with wrought iron balusters over a 3-story concrete circular stair carriage.
The magnitude of the stair combined with natural light, made it difficult to convey its pure beauty in photographs. Special thanks to Sawgrass Construction for sharing some of their photos with us to post along with ours.
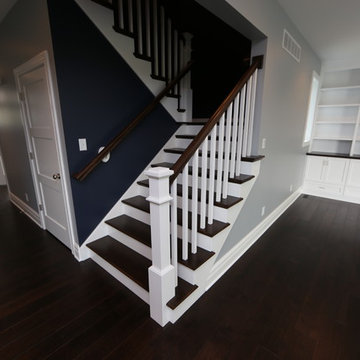
An incredible custom 3,300 square foot custom Craftsman styled 2-story home with detailed amenities throughout.
Imagen de escalera en U de estilo americano grande con escalones de madera, contrahuellas de madera y barandilla de madera
Imagen de escalera en U de estilo americano grande con escalones de madera, contrahuellas de madera y barandilla de madera
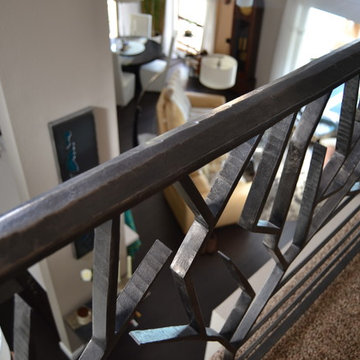
The client wanted a unique railing design, they liked our organic work but wanted something a little more contemporary. The "tree" design is all forged and fabricated from flat bar and the horizontal rails are round stock. We used our cap rail which we forge in house.
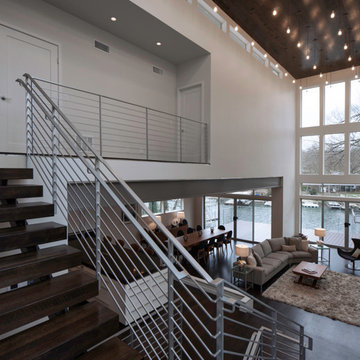
photography by Travis Bechtel
Diseño de escalera en L contemporánea grande sin contrahuella con escalones de madera
Diseño de escalera en L contemporánea grande sin contrahuella con escalones de madera
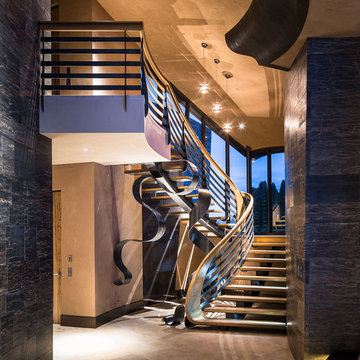
Imagen de escalera curva minimalista extra grande con escalones de madera y contrahuellas de metal
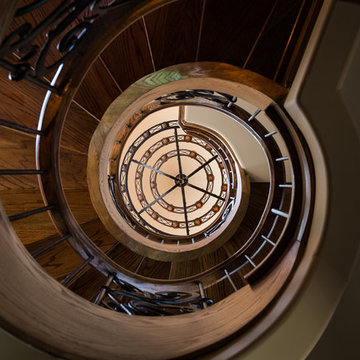
This custom staircase with rod iron was built locally. ___Aperture Vision Photography___
Diseño de escalera de caracol rural extra grande sin contrahuella con escalones de madera
Diseño de escalera de caracol rural extra grande sin contrahuella con escalones de madera
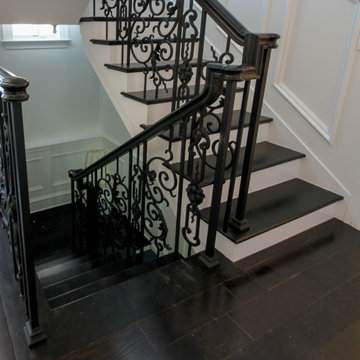
Architectural elements and furnishings in this palatial foyer are the perfect setting for these impressive double-curved staircases. Black painted oak treads and railing complement beautifully the wrought-iron custom balustrade and hardwood flooring, blending harmoniously in the home classical interior. CSC 1976-2022 © Century Stair Company ® All rights reserved.

Contemporary Staircase
Foto de escalera recta actual extra grande con escalones de madera y contrahuellas de metal
Foto de escalera recta actual extra grande con escalones de madera y contrahuellas de metal
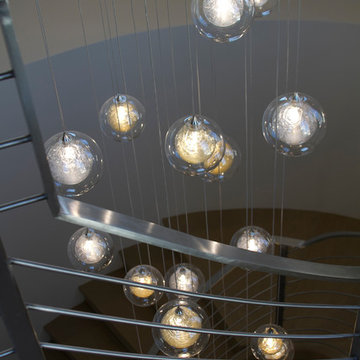
Paradise Valley Golf retreat interior. Two Stories, multiple outdoor living spaces. Modern Open Concept Kitchen, Dining and Living Room. Scottsdale AZ Paradise Valley Exclusive retreat with Modern Art collection.
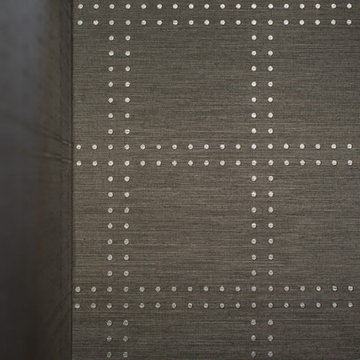
Our clients’ beautiful island home has a deep relationship to nature. Every room in the house is oriented toward the Lake Washington. My favorite part of the design process was seeking to create a seamless feel between indoors and out. We chose a neutral and monochromatic palette, so as to not deflect from the beauty outside.
Also the interior living spaces being anchored by two massive stone fireplaces - that we decided to preserve - we incorporated both rustic and modern elements in unexpected ways that worked seamlessly. We combined unpretentious, luxurious minimalism with woodsy touches resulting in sophisticated and livable interiors.
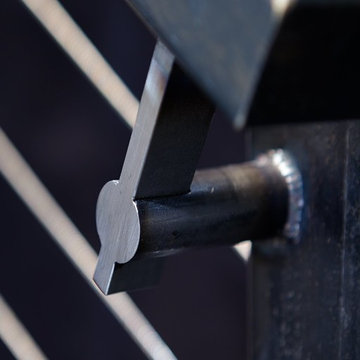
Photos by Eric Zepeda Studio
Imagen de escalera en U actual grande con escalones de madera y contrahuellas de madera
Imagen de escalera en U actual grande con escalones de madera y contrahuellas de madera
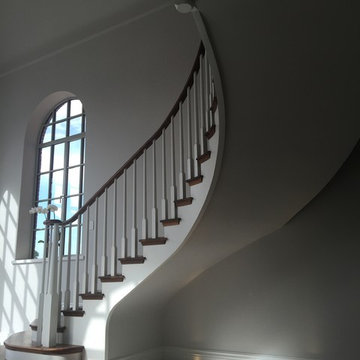
Working with & alongside the Award Winning Janey Butler Interiors, on this fabulous Country House Renovation. The 10,000 sq ft House, in a beautiful elevated position in glorious open countryside, was very dated, cold and drafty. A major Renovation programme was undertaken as well as achieving Planning Permission to extend the property, demolish and move the garage, create a new sweeping driveway and to create a stunning Skyframe Swimming Pool Extension on the garden side of the House. This first phase of this fabulous project was to fully renovate the existing property as well as the two large Extensions creating a new stunning Entrance Hall and back door entrance. The stunning Vaulted Entrance Hall area with arched Millenium Windows and Doors and an elegant Helical Staircase with solid Walnut Handrail and treads. Gorgeous large format Porcelain Tiles which followed through into the open plan look & feel of the new homes interior. John Cullen floor lighting and metal Lutron face plates and switches. Gorgeous Farrow and Ball colour scheme throughout the whole house. This beautiful elegant Entrance Hall is now ready for a stunning Lighting sculpture to take centre stage in the Entrance Hallway as well as elegant furniture. More progress images to come of this wonderful homes transformation coming soon. Images by Andy Marshall
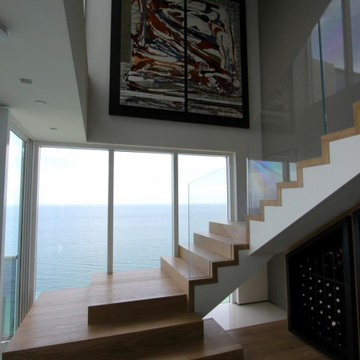
As one of the most exclusive PH is Sunny Isles, this unit is been tailored to satisfied all needs of modern living.
Wood stair case makes the space feels warm and the glass panels give transparency to enjoy the wonderful views
775 fotos de escaleras negras
6
