1.532 fotos de escaleras negras
Filtrar por
Presupuesto
Ordenar por:Popular hoy
21 - 40 de 1532 fotos
Artículo 1 de 3

DR
Ejemplo de escalera en L industrial grande sin contrahuella con escalones de metal
Ejemplo de escalera en L industrial grande sin contrahuella con escalones de metal
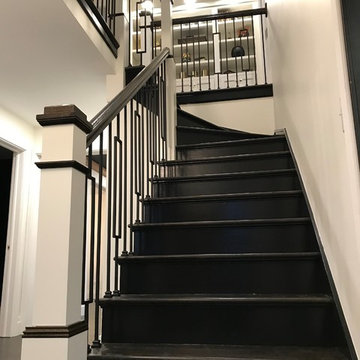
Sanded all Wood
Oil Primed all Risers, Stringer and Flat Wood on Posts
Painted all Risers, Stringer and Flat Wood on Posts in White Semi-Gloss
Stained and Polyurethaned Decorative Oak on Posts and Handrail in Ebony
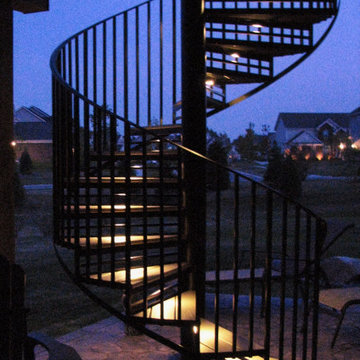
You can read more about these Iron Spiral Stairs with LED Lighting or start at the Great Lakes Metal Fabrication Steel Stairs page.
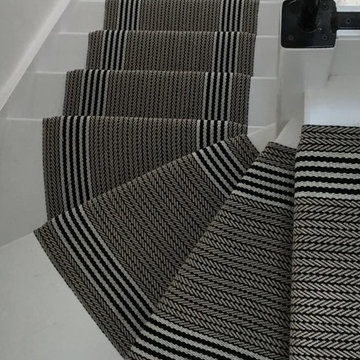
Roger Oates Flaxman Stone stair runner carpet fitted to white painted staircase to period period property in Woking Surrey
Imagen de escalera en L de estilo americano grande con escalones de madera, contrahuellas de madera y barandilla de madera
Imagen de escalera en L de estilo americano grande con escalones de madera, contrahuellas de madera y barandilla de madera
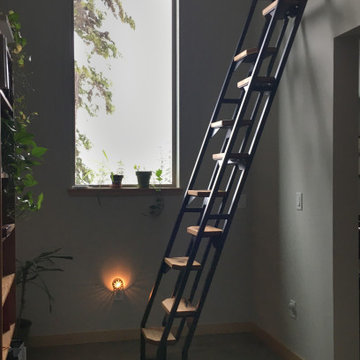
This was a fun build and a delightful family to work and design with. The ladder is aesthetically pleasing and functional for their space, and also much safer than the previous loft access. The custom welded steel frame and alternating step support system combined with light colored, solid alder wood treads provide an open feel for the tight space.
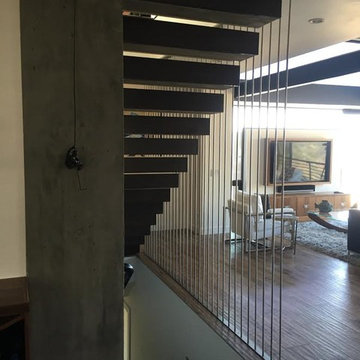
Diseño de escalera recta moderna grande sin contrahuella con escalones de madera
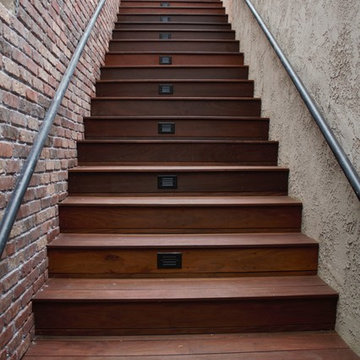
Ipe deck on existing concrete deck.
Foto de escalera exterior minimalista de tamaño medio
Foto de escalera exterior minimalista de tamaño medio
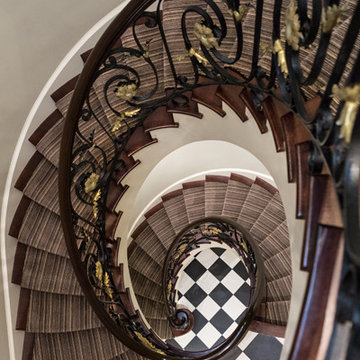
Ejemplo de escalera de caracol clásica grande con escalones enmoquetados, contrahuellas enmoquetadas y barandilla de varios materiales
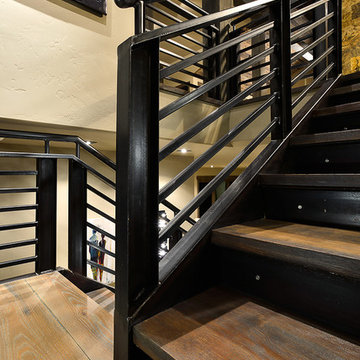
Modelo de escalera en U rural de tamaño medio con escalones de madera, contrahuellas de metal y barandilla de cable
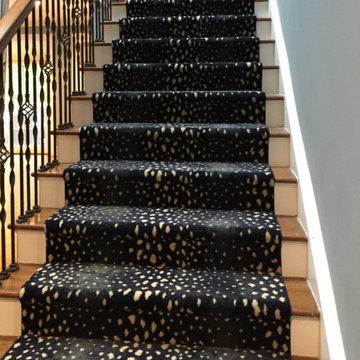
Ivan Dolin Interior Design
Imagen de escalera en L vintage grande con escalones enmoquetados, contrahuellas enmoquetadas y barandilla de madera
Imagen de escalera en L vintage grande con escalones enmoquetados, contrahuellas enmoquetadas y barandilla de madera
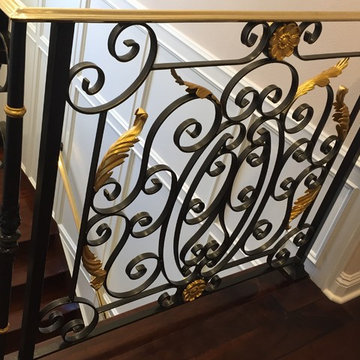
Modelo de escalera recta tradicional pequeña con escalones de madera y contrahuellas de madera
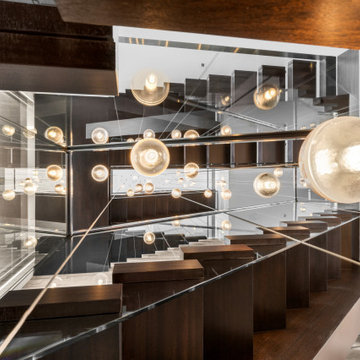
Architect: Annie Carruthers
Builder: Sean Tanner ARC Residential
Photographer: Ginger photography
Foto de escalera actual grande
Foto de escalera actual grande

Imagen de escalera en U contemporánea pequeña con escalones de acrílico y barandilla de varios materiales
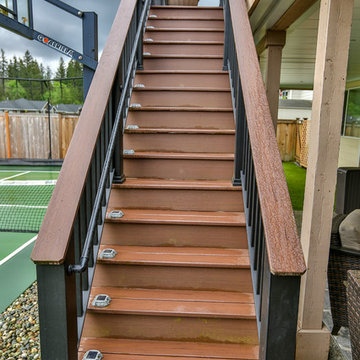
Composite second story deck with under deck ceiling underneath to keep everyone dry in the rainy months. The railing is made of composite posts with composite balusters and composite top cap that matches the deck. Under deck ceiling installed by Undercover Systems.
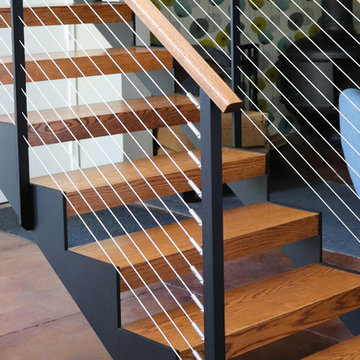
Keuka Studios custom fabricated this steel sawtooth style stringer staircase. The treads and top rail are oak.
www.keuka-studios.com
Ejemplo de escalera recta retro de tamaño medio sin contrahuella con escalones de madera y barandilla de cable
Ejemplo de escalera recta retro de tamaño medio sin contrahuella con escalones de madera y barandilla de cable
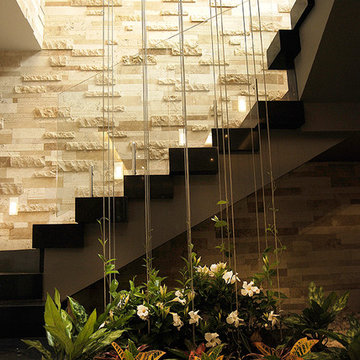
Diseño de escalera suspendida minimalista de tamaño medio con escalones de metal, contrahuellas de madera pintada y barandilla de vidrio

A compact yet comfortable contemporary space designed to create an intimate setting for family and friends.
Ejemplo de escalera recta actual pequeña con escalones de madera, contrahuellas de madera, barandilla de vidrio y madera
Ejemplo de escalera recta actual pequeña con escalones de madera, contrahuellas de madera, barandilla de vidrio y madera
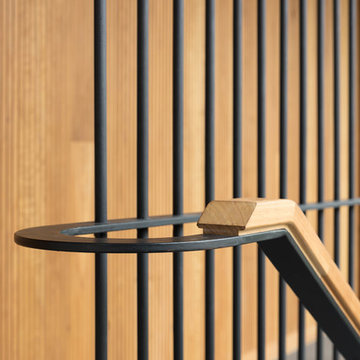
The Balmoral House is located within the lower north-shore suburb of Balmoral. The site presents many difficulties being wedged shaped, on the low side of the street, hemmed in by two substantial existing houses and with just half the land area of its neighbours. Where previously the site would have enjoyed the benefits of a sunny rear yard beyond the rear building alignment, this is no longer the case with the yard having been sold-off to the neighbours.
Our design process has been about finding amenity where on first appearance there appears to be little.
The design stems from the first key observation, that the view to Middle Harbour is better from the lower ground level due to the height of the canopy of a nearby angophora that impedes views from the first floor level. Placing the living areas on the lower ground level allowed us to exploit setback controls to build closer to the rear boundary where oblique views to the key local features of Balmoral Beach and Rocky Point Island are best.
This strategy also provided the opportunity to extend these spaces into gardens and terraces to the limits of the site, maximising the sense of space of the 'living domain'. Every part of the site is utilised to create an array of connected interior and exterior spaces
The planning then became about ordering these living volumes and garden spaces to maximise access to view and sunlight and to structure these to accommodate an array of social situations for our Client’s young family. At first floor level, the garage and bedrooms are composed in a linear block perpendicular to the street along the south-western to enable glimpses of district views from the street as a gesture to the public realm. Critical to the success of the house is the journey from the street down to the living areas and vice versa. A series of stairways break up the journey while the main glazed central stair is the centrepiece to the house as a light-filled piece of sculpture that hangs above a reflecting pond with pool beyond.
The architecture works as a series of stacked interconnected volumes that carefully manoeuvre down the site, wrapping around to establish a secluded light-filled courtyard and terrace area on the north-eastern side. The expression is 'minimalist modern' to avoid visually complicating an already dense set of circumstances. Warm natural materials including off-form concrete, neutral bricks and blackbutt timber imbue the house with a calm quality whilst floor to ceiling glazing and large pivot and stacking doors create light-filled interiors, bringing the garden inside.
In the end the design reverses the obvious strategy of an elevated living space with balcony facing the view. Rather, the outcome is a grounded compact family home sculpted around daylight, views to Balmoral and intertwined living and garden spaces that satisfy the social needs of a growing young family.
Photo Credit: Clinton Weaver
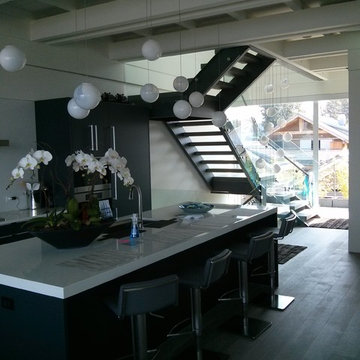
Completed with Xtreme EffeX Custom Manufacturing Corp
Imagen de escalera en U marinera grande sin contrahuella con escalones de madera
Imagen de escalera en U marinera grande sin contrahuella con escalones de madera
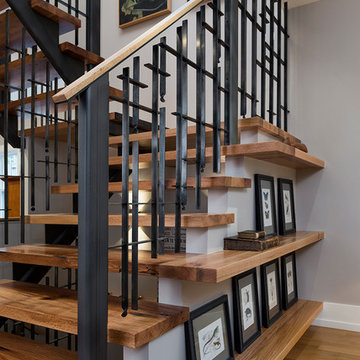
This staircase was designed and built with a collaboration of metal work and metal design by John Walters of Metal Off Main and Meadowlark Design + Build. The treads were reclaimed from a beam from a local barn. The staircase was built on-site and then carefully installed.
1.532 fotos de escaleras negras
2