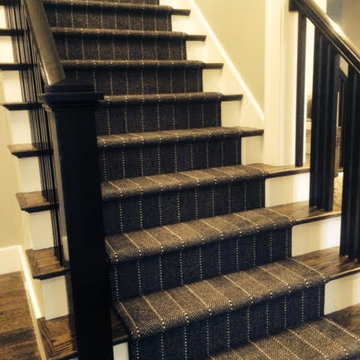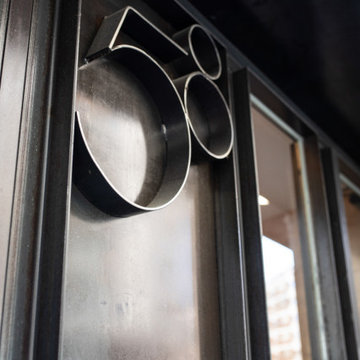1.536 fotos de escaleras negras
Filtrar por
Presupuesto
Ordenar por:Popular hoy
141 - 160 de 1536 fotos
Artículo 1 de 3
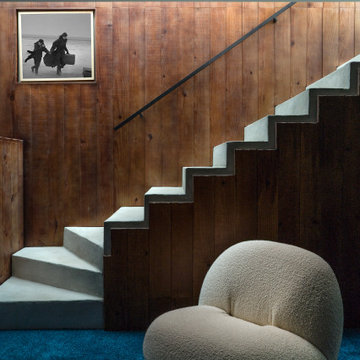
Ejemplo de escalera curva actual con escalones de hormigón y contrahuellas de hormigón
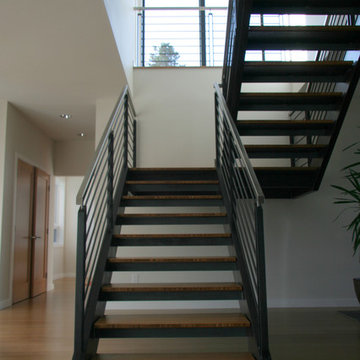
ALCOVA architecture
Magnoia House
Modelo de escalera en U minimalista grande sin contrahuella con escalones de madera
Modelo de escalera en U minimalista grande sin contrahuella con escalones de madera
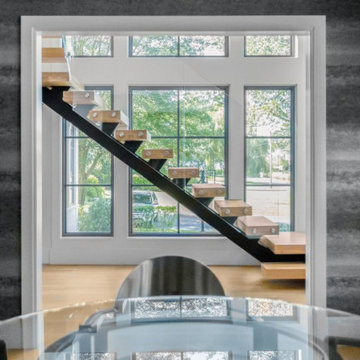
Floating staircase with starphire glass staircase railing white oak treads and steel mono stringer.
Staircase by Keuka Studios
Photography by Dave Noonan
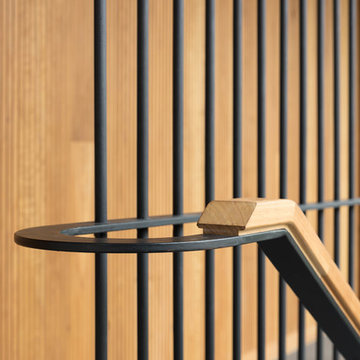
The Balmoral House is located within the lower north-shore suburb of Balmoral. The site presents many difficulties being wedged shaped, on the low side of the street, hemmed in by two substantial existing houses and with just half the land area of its neighbours. Where previously the site would have enjoyed the benefits of a sunny rear yard beyond the rear building alignment, this is no longer the case with the yard having been sold-off to the neighbours.
Our design process has been about finding amenity where on first appearance there appears to be little.
The design stems from the first key observation, that the view to Middle Harbour is better from the lower ground level due to the height of the canopy of a nearby angophora that impedes views from the first floor level. Placing the living areas on the lower ground level allowed us to exploit setback controls to build closer to the rear boundary where oblique views to the key local features of Balmoral Beach and Rocky Point Island are best.
This strategy also provided the opportunity to extend these spaces into gardens and terraces to the limits of the site, maximising the sense of space of the 'living domain'. Every part of the site is utilised to create an array of connected interior and exterior spaces
The planning then became about ordering these living volumes and garden spaces to maximise access to view and sunlight and to structure these to accommodate an array of social situations for our Client’s young family. At first floor level, the garage and bedrooms are composed in a linear block perpendicular to the street along the south-western to enable glimpses of district views from the street as a gesture to the public realm. Critical to the success of the house is the journey from the street down to the living areas and vice versa. A series of stairways break up the journey while the main glazed central stair is the centrepiece to the house as a light-filled piece of sculpture that hangs above a reflecting pond with pool beyond.
The architecture works as a series of stacked interconnected volumes that carefully manoeuvre down the site, wrapping around to establish a secluded light-filled courtyard and terrace area on the north-eastern side. The expression is 'minimalist modern' to avoid visually complicating an already dense set of circumstances. Warm natural materials including off-form concrete, neutral bricks and blackbutt timber imbue the house with a calm quality whilst floor to ceiling glazing and large pivot and stacking doors create light-filled interiors, bringing the garden inside.
In the end the design reverses the obvious strategy of an elevated living space with balcony facing the view. Rather, the outcome is a grounded compact family home sculpted around daylight, views to Balmoral and intertwined living and garden spaces that satisfy the social needs of a growing young family.
Photo Credit: Clinton Weaver
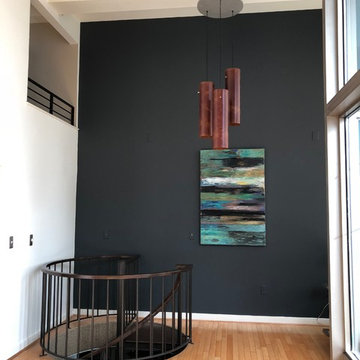
A Spiral staircase leads to the secluded master bedroom area. A dark gray wall color (Sherwin Williams Cyberspace) is a subtle backdrop to the colorful original artwork.
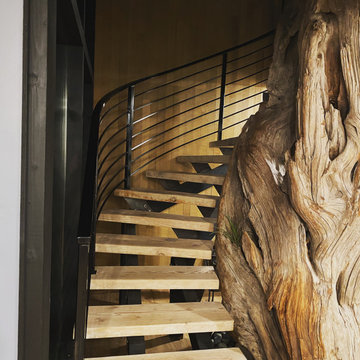
Open architecture with exposed beams and wood ceiling create a natural indoor/outdoor ambiance in this midcentury remodel. The original driftwood tree that the stairs wind around makes a bold statement and gives this house a true indoor/outdoor style.

The Stair is open to the Entry, Den, Hall, and the entire second floor Hall. The base of the stair includes a built-in lift-up bench for storage and seating. Wood risers, treads, ballusters, newel posts, railings and wainscoting make for a stunning focal point of both levels of the home. A large transom window over the Stair lets in ample natural light and will soon be home to a custom stained glass window designed and made by the homeowner.
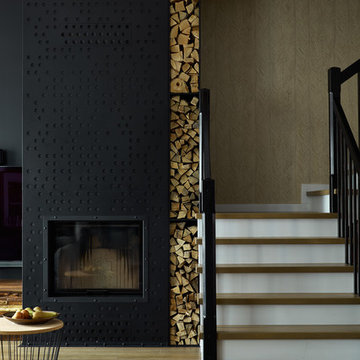
Сергей Ананьев
Diseño de escalera en U actual de tamaño medio con escalones de madera, contrahuellas de madera y barandilla de madera
Diseño de escalera en U actual de tamaño medio con escalones de madera, contrahuellas de madera y barandilla de madera
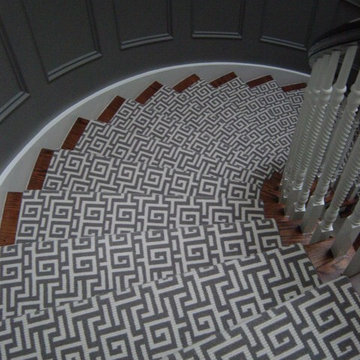
Foto de escalera de caracol tradicional renovada grande con escalones de madera y contrahuellas de madera
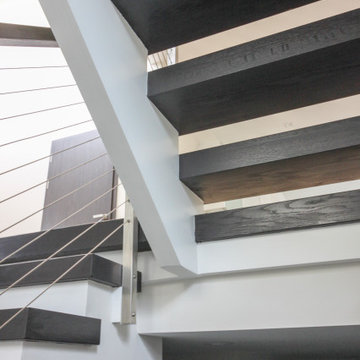
Dark-stained wood treads and white-painted monumental stringers get an elegant horizontal metal railing with dark-stained modern handrail; a brilliant way to dress up the open and functional space. CSC 1976-2020 © Century Stair Company ® All rights reserved
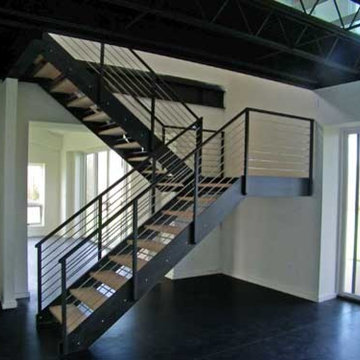
Modelo de escalera en L moderna grande sin contrahuella con escalones de metal y barandilla de varios materiales
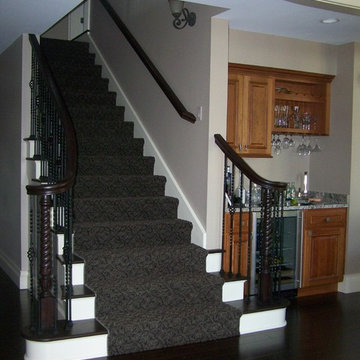
Kayafas Architects
Diseño de escalera recta mediterránea de tamaño medio con escalones enmoquetados, contrahuellas enmoquetadas y barandilla de metal
Diseño de escalera recta mediterránea de tamaño medio con escalones enmoquetados, contrahuellas enmoquetadas y barandilla de metal
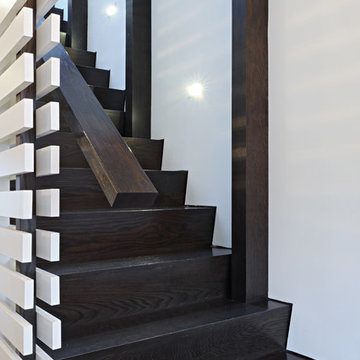
Full gut renovation and facade restoration of an historic 1850s wood-frame townhouse. The current owners found the building as a decaying, vacant SRO (single room occupancy) dwelling with approximately 9 rooming units. The building has been converted to a two-family house with an owner’s triplex over a garden-level rental.
Due to the fact that the very little of the existing structure was serviceable and the change of occupancy necessitated major layout changes, nC2 was able to propose an especially creative and unconventional design for the triplex. This design centers around a continuous 2-run stair which connects the main living space on the parlor level to a family room on the second floor and, finally, to a studio space on the third, thus linking all of the public and semi-public spaces with a single architectural element. This scheme is further enhanced through the use of a wood-slat screen wall which functions as a guardrail for the stair as well as a light-filtering element tying all of the floors together, as well its culmination in a 5’ x 25’ skylight.
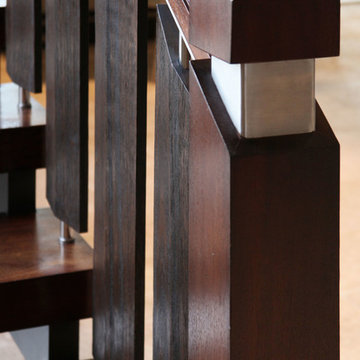
Aidin Foster
Imagen de escalera recta actual de tamaño medio sin contrahuella con escalones de madera y barandilla de madera
Imagen de escalera recta actual de tamaño medio sin contrahuella con escalones de madera y barandilla de madera
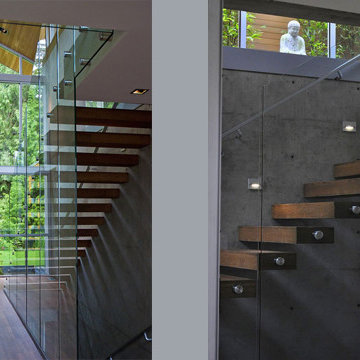
Modelo de escalera recta contemporánea de tamaño medio sin contrahuella con escalones de madera y barandilla de vidrio
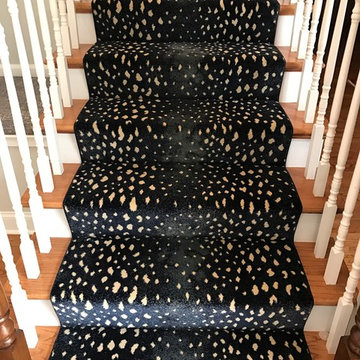
Prestige's Deerfield in Blue cover this transitional staircase and add a pop of design with the subtle animal print pattern.
Diseño de escalera recta clásica renovada de tamaño medio con escalones de madera, contrahuellas de madera pintada y barandilla de madera
Diseño de escalera recta clásica renovada de tamaño medio con escalones de madera, contrahuellas de madera pintada y barandilla de madera
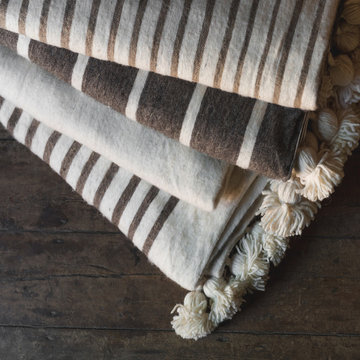
A selection of our popular hand-woven Moroccan pom pom blankets in a modern rustic, earthy colour palette, which are handcrafted for us by three generations of weavers. Popular with interior designers and boutique hotels, these blankets are available in a variety of sizes for trade orders. Contact us for details.
Photo: Dave Bullivant
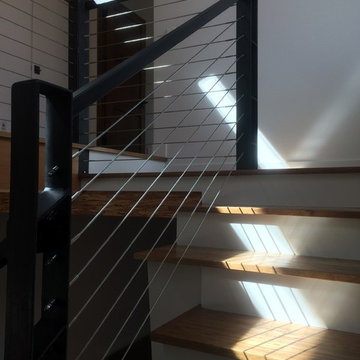
Sun and shadows pattern the stair from clerestory windows in the loft
Tali Hardonag
Color Consulting: Penelope Jones Interior Design
Imagen de escalera en U clásica renovada de tamaño medio con escalones de madera y contrahuellas de madera pintada
Imagen de escalera en U clásica renovada de tamaño medio con escalones de madera y contrahuellas de madera pintada
1.536 fotos de escaleras negras
8
