158 fotos de escaleras mediterráneas con escalones enmoquetados
Filtrar por
Presupuesto
Ordenar por:Popular hoy
41 - 60 de 158 fotos
Artículo 1 de 3
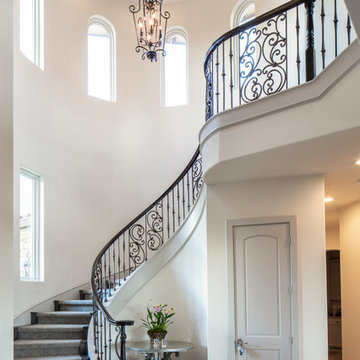
Fine Focus Photography
Modelo de escalera curva mediterránea grande con escalones enmoquetados, contrahuellas enmoquetadas y barandilla de varios materiales
Modelo de escalera curva mediterránea grande con escalones enmoquetados, contrahuellas enmoquetadas y barandilla de varios materiales
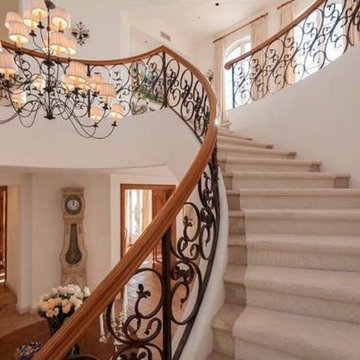
Imagen de escalera curva mediterránea extra grande con escalones enmoquetados, contrahuellas enmoquetadas y barandilla de varios materiales
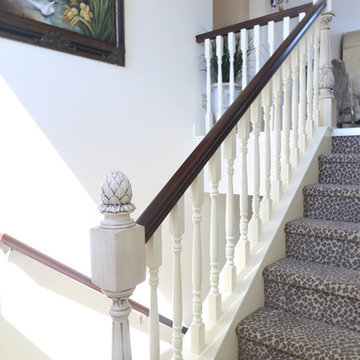
Ejemplo de escalera en U mediterránea de tamaño medio con escalones enmoquetados, contrahuellas enmoquetadas y barandilla de madera
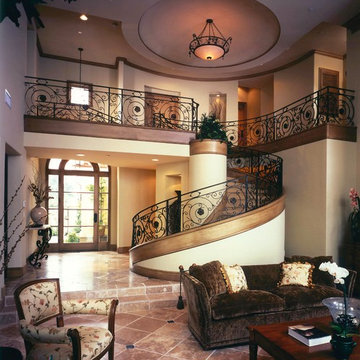
John Connell
Modelo de escalera de caracol mediterránea de tamaño medio con escalones enmoquetados y contrahuellas enmoquetadas
Modelo de escalera de caracol mediterránea de tamaño medio con escalones enmoquetados y contrahuellas enmoquetadas
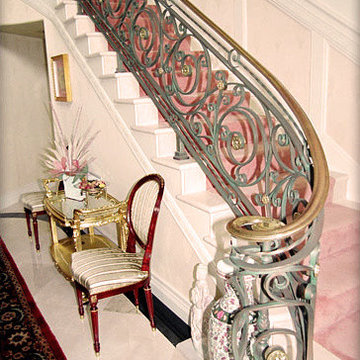
The railing was made of steel and faux-painted patina, black and silver. The railings are polished bronze. We used curved walls as a unique feature in many locations throughout the remodel.
Architectural design for this major home remodel with additions and luxury floor plan in San Marino created by Roger Perron, design-build contractor, with contributing architects Curt Sturgill and Bob Cooper.
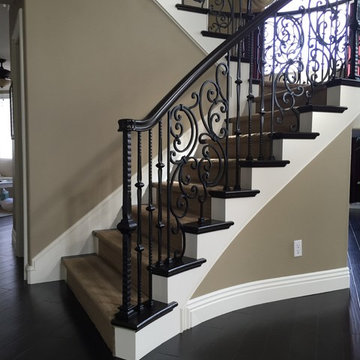
San Clemente Woodworking
Modelo de escalera curva mediterránea grande con escalones enmoquetados, contrahuellas enmoquetadas y barandilla de varios materiales
Modelo de escalera curva mediterránea grande con escalones enmoquetados, contrahuellas enmoquetadas y barandilla de varios materiales
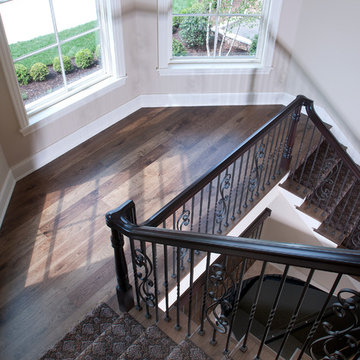
The perfect design for a growing family, the innovative Ennerdale combines the best of a many classic architectural styles for an appealing and updated transitional design. The exterior features a European influence, with rounded and abundant windows, a stone and stucco façade and interesting roof lines. Inside, a spacious floor plan accommodates modern family living, with a main level that boasts almost 3,000 square feet of space, including a large hearth/living room, a dining room and kitchen with convenient walk-in pantry. Also featured is an instrument/music room, a work room, a spacious master bedroom suite with bath and an adjacent cozy nursery for the smallest members of the family.
The additional bedrooms are located on the almost 1,200-square-foot upper level each feature a bath and are adjacent to a large multi-purpose loft that could be used for additional sleeping or a craft room or fun-filled playroom. Even more space – 1,800 square feet, to be exact – waits on the lower level, where an inviting family room with an optional tray ceiling is the perfect place for game or movie night. Other features include an exercise room to help you stay in shape, a wine cellar, storage area and convenient guest bedroom and bath.
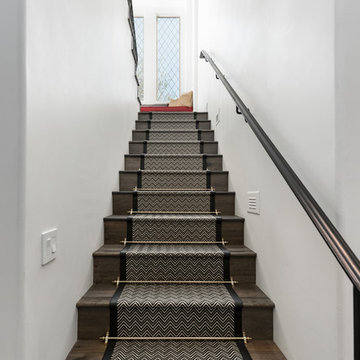
This French Country staircase features a custom stair runner with gold metal detailing. This French Country wood doors are customly designed. Brought to you by Fratantoni Interior Designers, the top Charlotte interior designers for luxury interior design and custom designed homes in North Carolina. Reach out today and find out firsthand what makes them consistently rank among the top interior design firms and the best when it comes to luxury interior design in Charlotte!
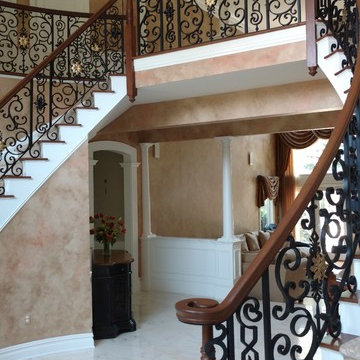
Entry Foyer and Stairs
Diseño de escalera curva mediterránea grande con escalones enmoquetados y contrahuellas enmoquetadas
Diseño de escalera curva mediterránea grande con escalones enmoquetados y contrahuellas enmoquetadas
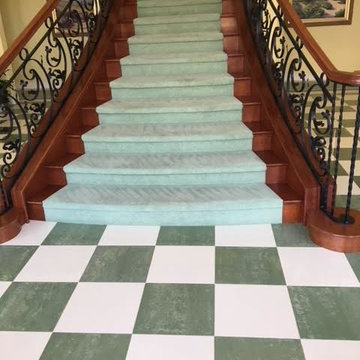
Diseño de escalera curva mediterránea de tamaño medio con escalones enmoquetados, contrahuellas enmoquetadas y barandilla de varios materiales
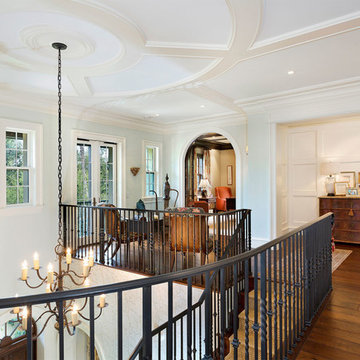
Landing
Ejemplo de escalera curva mediterránea de tamaño medio con escalones enmoquetados, contrahuellas de madera y barandilla de metal
Ejemplo de escalera curva mediterránea de tamaño medio con escalones enmoquetados, contrahuellas de madera y barandilla de metal
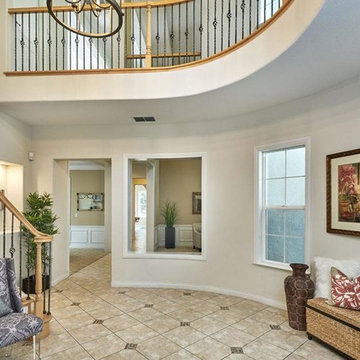
Modelo de escalera curva mediterránea con escalones enmoquetados, contrahuellas de madera y barandilla de madera
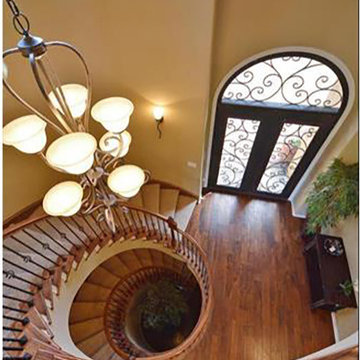
Diseño de escalera de caracol mediterránea grande con escalones enmoquetados y contrahuellas de hormigón
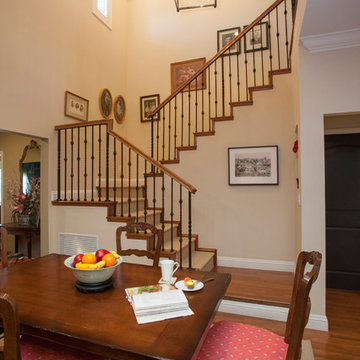
We were excited when the homeowners of this project approached us to help them with their whole house remodel as this is a historic preservation project. The historical society has approved this remodel. As part of that distinction we had to honor the original look of the home; keeping the façade updated but intact. For example the doors and windows are new but they were made as replicas to the originals. The homeowners were relocating from the Inland Empire to be closer to their daughter and grandchildren. One of their requests was additional living space. In order to achieve this we added a second story to the home while ensuring that it was in character with the original structure. The interior of the home is all new. It features all new plumbing, electrical and HVAC. Although the home is a Spanish Revival the homeowners style on the interior of the home is very traditional. The project features a home gym as it is important to the homeowners to stay healthy and fit. The kitchen / great room was designed so that the homewoners could spend time with their daughter and her children. The home features two master bedroom suites. One is upstairs and the other one is down stairs. The homeowners prefer to use the downstairs version as they are not forced to use the stairs. They have left the upstairs master suite as a guest suite.
Enjoy some of the before and after images of this project:
http://www.houzz.com/discussions/3549200/old-garage-office-turned-gym-in-los-angeles
http://www.houzz.com/discussions/3558821/la-face-lift-for-the-patio
http://www.houzz.com/discussions/3569717/la-kitchen-remodel
http://www.houzz.com/discussions/3579013/los-angeles-entry-hall
http://www.houzz.com/discussions/3592549/exterior-shots-of-a-whole-house-remodel-in-la
http://www.houzz.com/discussions/3607481/living-dining-rooms-become-a-library-and-formal-dining-room-in-la
http://www.houzz.com/discussions/3628842/bathroom-makeover-in-los-angeles-ca
http://www.houzz.com/discussions/3640770/sweet-dreams-la-bedroom-remodels
Exterior: Approved by the historical society as a Spanish Revival, the second story of this home was an addition. All of the windows and doors were replicated to match the original styling of the house. The roof is a combination of Gable and Hip and is made of red clay tile. The arched door and windows are typical of Spanish Revival. The home also features a Juliette Balcony and window.
Library / Living Room: The library offers Pocket Doors and custom bookcases.
Powder Room: This powder room has a black toilet and Herringbone travertine.
Kitchen: This kitchen was designed for someone who likes to cook! It features a Pot Filler, a peninsula and an island, a prep sink in the island, and cookbook storage on the end of the peninsula. The homeowners opted for a mix of stainless and paneled appliances. Although they have a formal dining room they wanted a casual breakfast area to enjoy informal meals with their grandchildren. The kitchen also utilizes a mix of recessed lighting and pendant lights. A wine refrigerator and outlets conveniently located on the island and around the backsplash are the modern updates that were important to the homeowners.
Master bath: The master bath enjoys both a soaking tub and a large shower with body sprayers and hand held. For privacy, the bidet was placed in a water closet next to the shower. There is plenty of counter space in this bathroom which even includes a makeup table.
Staircase: The staircase features a decorative niche
Upstairs master suite: The upstairs master suite features the Juliette balcony
Outside: Wanting to take advantage of southern California living the homeowners requested an outdoor kitchen complete with retractable awning. The fountain and lounging furniture keep it light.
Home gym: This gym comes completed with rubberized floor covering and dedicated bathroom. It also features its own HVAC system and wall mounted TV.
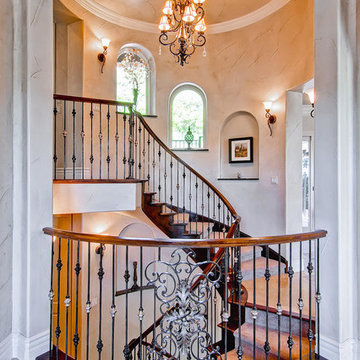
Modelo de escalera curva mediterránea con escalones enmoquetados y contrahuellas enmoquetadas
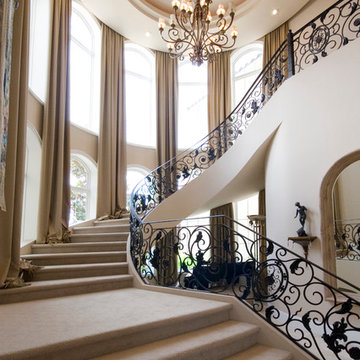
Foto de escalera curva mediterránea extra grande con escalones enmoquetados, contrahuellas enmoquetadas y barandilla de metal
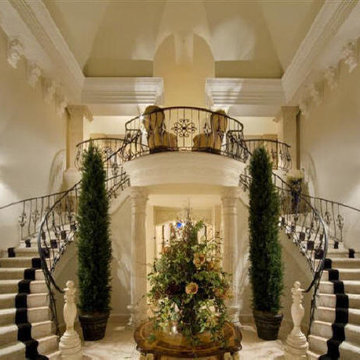
Foto de escalera en U mediterránea extra grande con escalones enmoquetados, contrahuellas enmoquetadas y barandilla de metal
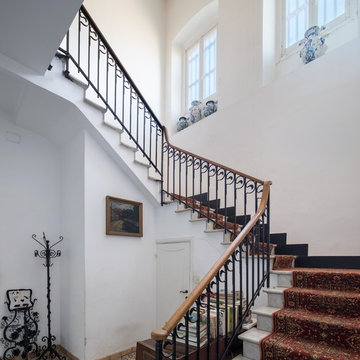
Flavio Chiesa
Ejemplo de escalera en U mediterránea con escalones enmoquetados, contrahuellas enmoquetadas y barandilla de varios materiales
Ejemplo de escalera en U mediterránea con escalones enmoquetados, contrahuellas enmoquetadas y barandilla de varios materiales
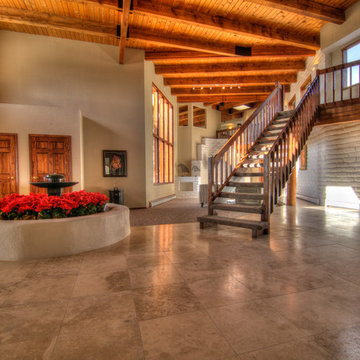
Home Staging, home for sale, Staging provided by MAP Consultants, llc dba Advantage Home Staging, llc, photos by Antonio Esquibel, staff photographer for Keller Williams, Furnishings provided by CORT Furniture Rental
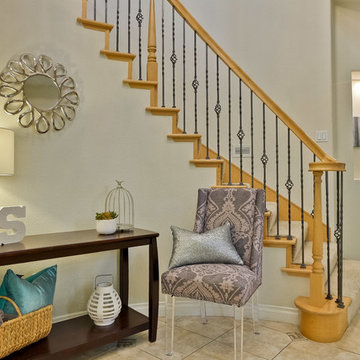
Modelo de escalera curva mediterránea con escalones enmoquetados, contrahuellas de madera y barandilla de madera
158 fotos de escaleras mediterráneas con escalones enmoquetados
3