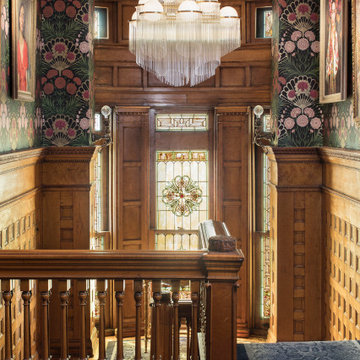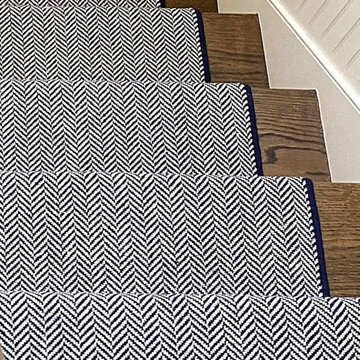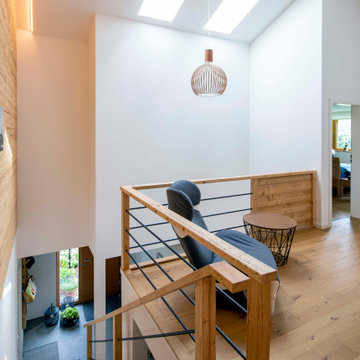1.516 fotos de escaleras con ladrillo y madera
Filtrar por
Presupuesto
Ordenar por:Popular hoy
1 - 20 de 1516 fotos
Artículo 1 de 3

Fotografía: Judith Casas
Diseño de escalera en U mediterránea de tamaño medio con escalones con baldosas, contrahuellas con baldosas y/o azulejos, barandilla de metal y madera
Diseño de escalera en U mediterránea de tamaño medio con escalones con baldosas, contrahuellas con baldosas y/o azulejos, barandilla de metal y madera

Imagen de escalera en U ecléctica grande con escalones enmoquetados, contrahuellas enmoquetadas, barandilla de madera y madera

Diseño de escalera en U contemporánea de tamaño medio con escalones de madera, contrahuellas de madera, barandilla de madera y madera

Nous avons choisi de dessiner les bureaux à l’image du magazine Beaux-Arts : un support neutre sur une trame contemporaine, un espace modulable dont le contenu change mensuellement.
Les cadres au mur sont des pages blanches dans lesquelles des œuvres peuvent prendre place. Pour les mettre en valeur, nous avons choisi un blanc chaud dans l’intégralité des bureaux, afin de créer un espace clair et lumineux.
La rampe d’escalier devait contraster avec le chêne déjà présent au sol, que nous avons prolongé à la verticale sur les murs pour que le visiteur lève la tête et que sont regard soit attiré par les œuvres exposées.
Une belle entrée, majestueuse, nous sommes dans le volume respirant de l’accueil. Nous sommes chez « Les Beaux-Arts Magazine ».

Modelo de escalera curva tradicional renovada de tamaño medio con escalones de madera, barandilla de metal y ladrillo

Check out our latest stair runner installation in our top seller and classic HERRINGBONE! HERRINGBONE comes in multiple colorways that can cater to any of your interior design dreams. Check them all out at our Running Lines inventory page at the attached link! If HERRINGBONE is one of your favorites, don't forget to save!

Imagen de escalera recta actual pequeña con escalones de madera, contrahuellas de madera, barandilla de metal y ladrillo

Making the most of tiny spaces is our specialty. The precious real estate under the stairs was turned into a custom wine bar.
Foto de escalera vintage pequeña con contrahuellas de madera, barandilla de metal y madera
Foto de escalera vintage pequeña con contrahuellas de madera, barandilla de metal y madera

This gorgeous glass spiral staircase is finished in Washington in 2017. It was a remodel project.
Stair diameter 67"
Stair height : 114"
Imagen de escalera de caracol actual de tamaño medio sin contrahuella con escalones de vidrio, barandilla de vidrio y madera
Imagen de escalera de caracol actual de tamaño medio sin contrahuella con escalones de vidrio, barandilla de vidrio y madera

Kaplan Architects, AIA
Location: Redwood City , CA, USA
Stair up to great room from the family room at the lower level. The treads are fabricated from glue laminated beams that match the structural beams in the ceiling. The railing is a custom design cable railing system. The stair is paired with a window wall that lets in abundant natural light into the family room which buried partially underground.

写真: 八杉 和興
Ejemplo de escalera suspendida contemporánea sin contrahuella con escalones de madera y madera
Ejemplo de escalera suspendida contemporánea sin contrahuella con escalones de madera y madera

CASA AF | AF HOUSE
Open space ingresso, scale che portano alla terrazza con nicchia per statua
Open space: entrance, wooden stairs leading to the terrace with statue niche

Skylights illuminate the curves of the spiral staircase design in Deco House.
Ejemplo de escalera curva actual de tamaño medio con escalones de madera, contrahuellas de madera, barandilla de metal y ladrillo
Ejemplo de escalera curva actual de tamaño medio con escalones de madera, contrahuellas de madera, barandilla de metal y ladrillo

A modern form that plays on the space and features within this Coppin Street residence. Black steel treads and balustrade are complimented with a handmade European Oak handrail. Complete with a bold European Oak feature steps.

King Cheetah in Dune by Stanton Corporation installed as a stair runner in Clarkston, MI.
Modelo de escalera en U clásica renovada de tamaño medio con escalones de madera, contrahuellas enmoquetadas, barandilla de metal y madera
Modelo de escalera en U clásica renovada de tamaño medio con escalones de madera, contrahuellas enmoquetadas, barandilla de metal y madera

Aufnahmen: Michael Voit
Modelo de escalera campestre con escalones de madera, contrahuellas de madera, barandilla de varios materiales y madera
Modelo de escalera campestre con escalones de madera, contrahuellas de madera, barandilla de varios materiales y madera

Entranceway and staircase
Diseño de escalera en U nórdica pequeña con escalones de madera, contrahuellas de madera, barandilla de madera y madera
Diseño de escalera en U nórdica pequeña con escalones de madera, contrahuellas de madera, barandilla de madera y madera

View of middle level of tower with views out large round windows and spiral stair to top level. The tower off the front entrance contains a wine room at its base,. A square stair wrapping around the wine room leads up to a middle level with large circular windows. A spiral stair leads up to the top level with an inner glass enclosure and exterior covered deck with two balconies for wine tasting.

Full gut renovation and facade restoration of an historic 1850s wood-frame townhouse. The current owners found the building as a decaying, vacant SRO (single room occupancy) dwelling with approximately 9 rooming units. The building has been converted to a two-family house with an owner’s triplex over a garden-level rental.
Due to the fact that the very little of the existing structure was serviceable and the change of occupancy necessitated major layout changes, nC2 was able to propose an especially creative and unconventional design for the triplex. This design centers around a continuous 2-run stair which connects the main living space on the parlor level to a family room on the second floor and, finally, to a studio space on the third, thus linking all of the public and semi-public spaces with a single architectural element. This scheme is further enhanced through the use of a wood-slat screen wall which functions as a guardrail for the stair as well as a light-filtering element tying all of the floors together, as well its culmination in a 5’ x 25’ skylight.

Timeless gray and white striped flatwoven stair runner to compliment the wrought iron stair railing.
Regan took advantage of this usable space by adding a custom entryway cabinet, a landing vignette in the foyer and a secondary office nook at the top of the stairs.
1.516 fotos de escaleras con ladrillo y madera
1