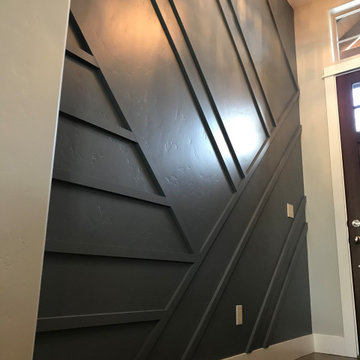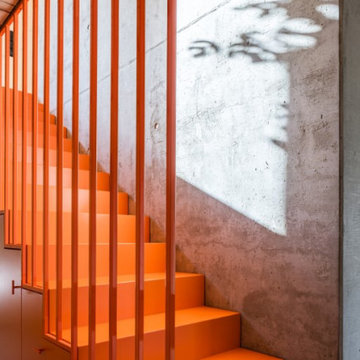166 fotos de escaleras modernas con madera
Filtrar por
Presupuesto
Ordenar por:Popular hoy
61 - 80 de 166 fotos
Artículo 1 de 3
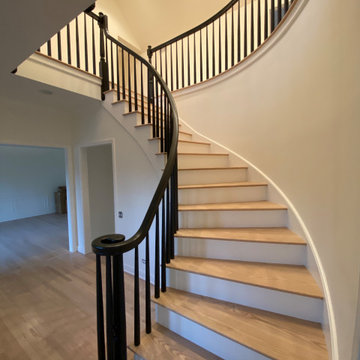
Upon completion of Stairway Railing, Posts, Spindles, Risers
and Stringer –
Prepared and Covered all flooring
Cleaned all Handrail to remove all surface contaminates
Scuff-Sanded and Oil Primed in one (1) coat for proper topcoat adhesion
Painted in two (2) coats per-customer color using Benjamin Moore Advance Satin Latex Enamel
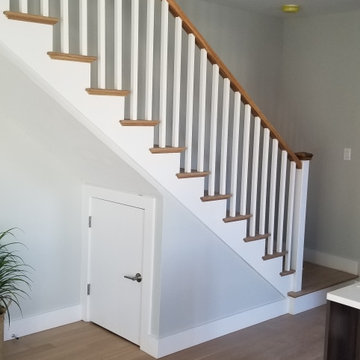
Custom railing and stair case
Ejemplo de escalera recta minimalista grande con escalones de madera, contrahuellas de madera, barandilla de madera y madera
Ejemplo de escalera recta minimalista grande con escalones de madera, contrahuellas de madera, barandilla de madera y madera
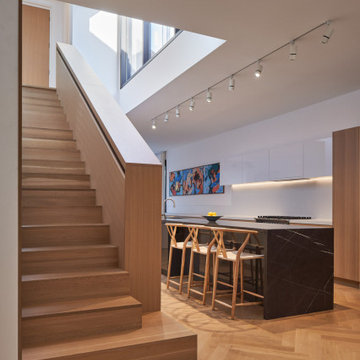
This staircase is essential in the design of the home by acting as a set of cabinetry for the kitchen area. As well, the integrated handrail demonstrates some of the careful details of this project.
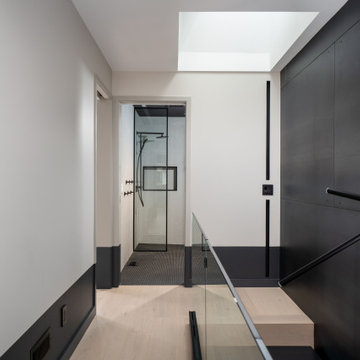
Foto de escalera en L minimalista de tamaño medio sin contrahuella con escalones de madera, barandilla de vidrio y madera
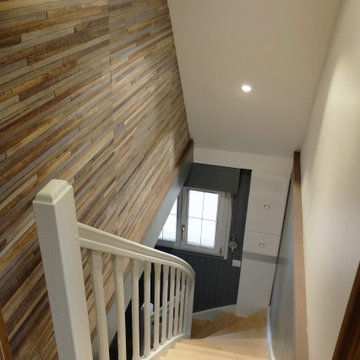
Dans la montée d'escalier, une peinture végétale ainsi qu'un revêtement mural composé d'écorces d'Abaca accueillent en douceur l'espace chambre.
Diseño de escalera recta minimalista con escalones de madera, barandilla de madera y madera
Diseño de escalera recta minimalista con escalones de madera, barandilla de madera y madera
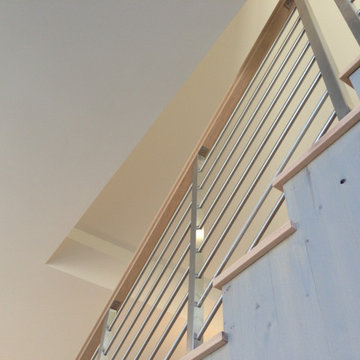
The main stairway is a huge focal point of the house. It sits in the very center in a 2+ story space with views to the courtyard with floor to ceiling glass. The walls were constructed out of reclaimed cedar from NYC water towers.
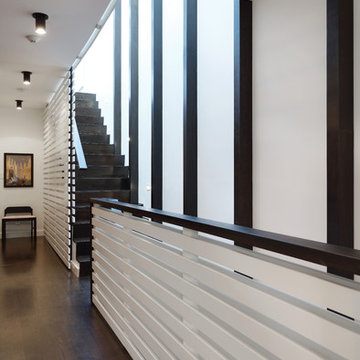
Full gut renovation and facade restoration of an historic 1850s wood-frame townhouse. The current owners found the building as a decaying, vacant SRO (single room occupancy) dwelling with approximately 9 rooming units. The building has been converted to a two-family house with an owner’s triplex over a garden-level rental.
Due to the fact that the very little of the existing structure was serviceable and the change of occupancy necessitated major layout changes, nC2 was able to propose an especially creative and unconventional design for the triplex. This design centers around a continuous 2-run stair which connects the main living space on the parlor level to a family room on the second floor and, finally, to a studio space on the third, thus linking all of the public and semi-public spaces with a single architectural element. This scheme is further enhanced through the use of a wood-slat screen wall which functions as a guardrail for the stair as well as a light-filtering element tying all of the floors together, as well its culmination in a 5’ x 25’ skylight.
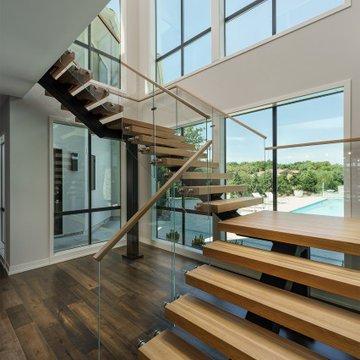
Floating Staircase
Ejemplo de escalera minimalista sin contrahuella con barandilla de vidrio y madera
Ejemplo de escalera minimalista sin contrahuella con barandilla de vidrio y madera
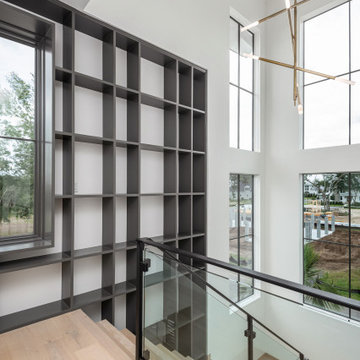
Two Story Built-in flanking a free standing staircase
with glass and metal railing.
Modern Staircase Design.
Diseño de escalera en L minimalista grande con escalones de madera, contrahuellas de madera, barandilla de metal y madera
Diseño de escalera en L minimalista grande con escalones de madera, contrahuellas de madera, barandilla de metal y madera
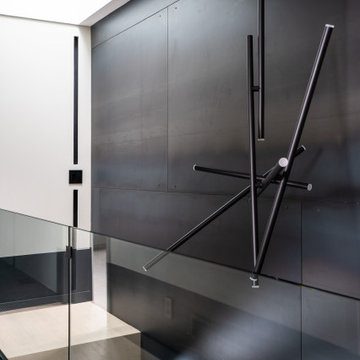
Imagen de escalera en L minimalista de tamaño medio sin contrahuella con escalones de madera, barandilla de vidrio y madera
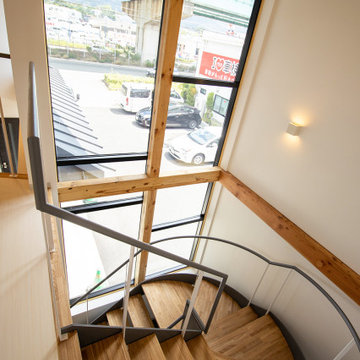
Ejemplo de escalera en U minimalista sin contrahuella con escalones de madera, barandilla de metal y madera
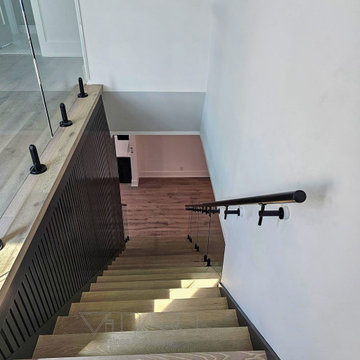
Frameless spigot railing system with side mounted handrail.
Our custom builder needed an original design that incorporated a modern glass railing with other transitional elements in this Winter Park home.
We were able to design, manufacture and install this unique glass railing system which exceeded the builders expectations. Each glass panel was fabricated with our new state of the art CNC machine that allows to make intricate cuts with a perfect flat polished edge. Please contact us to provide unique designs that will enhance the look your home with our custom glass railing systems.
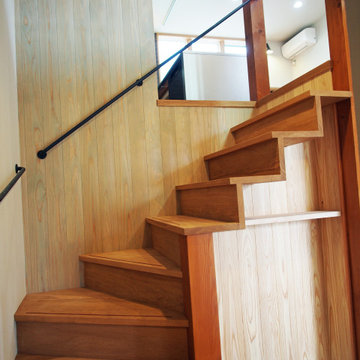
Modelo de escalera en L moderna con escalones de madera, contrahuellas de madera, barandilla de metal y madera
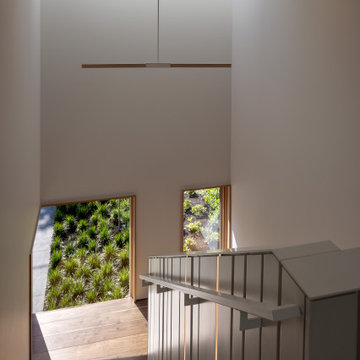
LED lights and pendants activate the stairwell in the evening.
Photography: Andrew Pogue Photography
Diseño de escalera en U minimalista de tamaño medio sin contrahuella con escalones de madera, barandilla de madera y madera
Diseño de escalera en U minimalista de tamaño medio sin contrahuella con escalones de madera, barandilla de madera y madera
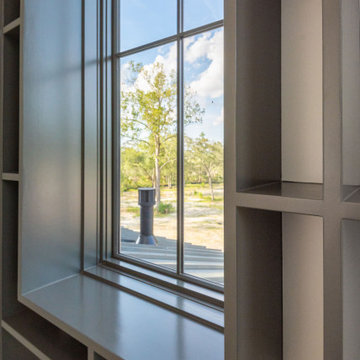
Two Story Built-in flanking a free standing staircase
with glass and metal railing.
Modern Staircase Design.
Foto de escalera en L minimalista grande con escalones de madera, contrahuellas de madera, barandilla de metal y madera
Foto de escalera en L minimalista grande con escalones de madera, contrahuellas de madera, barandilla de metal y madera
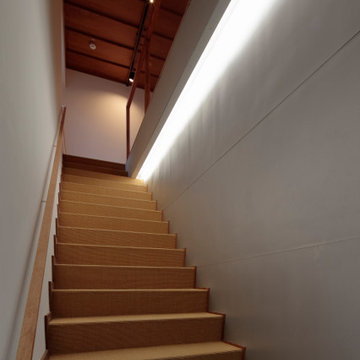
©︎鳥村鋼一
Ejemplo de escalera recta moderna con escalones enmoquetados, contrahuellas enmoquetadas, barandilla de madera y madera
Ejemplo de escalera recta moderna con escalones enmoquetados, contrahuellas enmoquetadas, barandilla de madera y madera
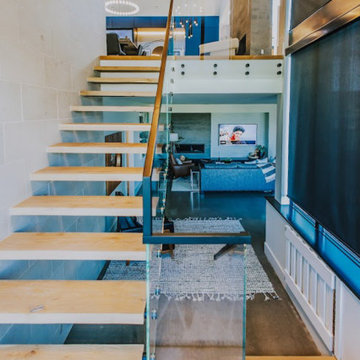
Ejemplo de escalera en U minimalista grande sin contrahuella con escalones de madera, barandilla de vidrio y madera
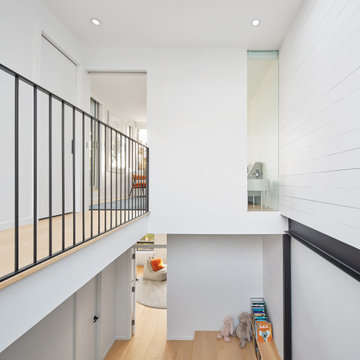
Modelo de escalera suspendida moderna de tamaño medio sin contrahuella con escalones de madera, barandilla de metal y madera
166 fotos de escaleras modernas con madera
4
