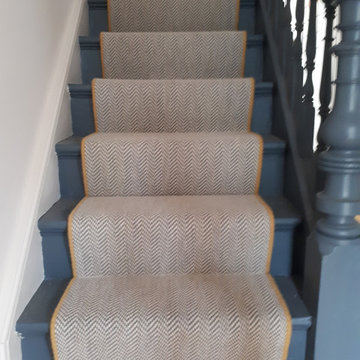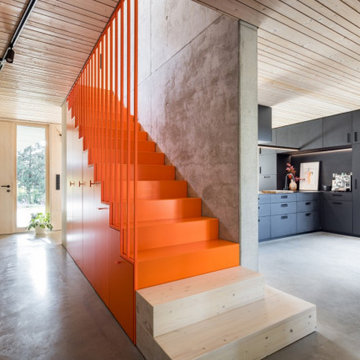1.516 fotos de escaleras con ladrillo y madera
Filtrar por
Presupuesto
Ordenar por:Popular hoy
81 - 100 de 1516 fotos
Artículo 1 de 3
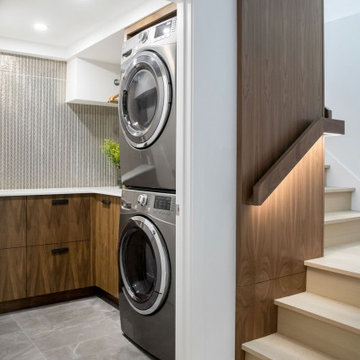
Ejemplo de escalera en L minimalista de tamaño medio con escalones de madera, contrahuellas de madera, barandilla de madera y madera

Modelo de escalera en L nórdica pequeña con escalones de madera, contrahuellas de madera, barandilla de metal y madera
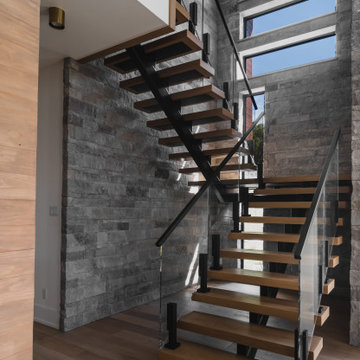
Ejemplo de escalera suspendida sin contrahuella con escalones de travertino, barandilla de vidrio y ladrillo
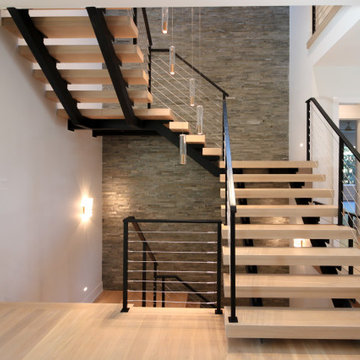
Its white oak steps contrast beautifully against the horizontal balustrade system that leads the way; lack or risers create stunning views of this beautiful home. CSC © 1976-2020 Century Stair Company. All rights reserved.

With views out to sea, ocean breezes, and an east-facing aspect, our challenge was to create 2 light-filled homes which will be comfortable through the year. The form of the design has been carefully considered to compliment the surroundings in shape, scale and form, with an understated contemporary appearance. Skillion roofs and raked ceilings, along with large expanses of northern glass and light-well stairs draw light into each unit and encourage cross ventilation. Each home embraces the views from upper floor living areas and decks, with feature green roof gardens adding colour and texture to the street frontage as well as providing privacy and shade. Family living areas open onto lush and shaded garden courtyards at ground level for easy-care family beach living. Materials selection for longevity and beauty include weatherboard, corten steel and hardwood, creating a timeless 'beach-vibe'.
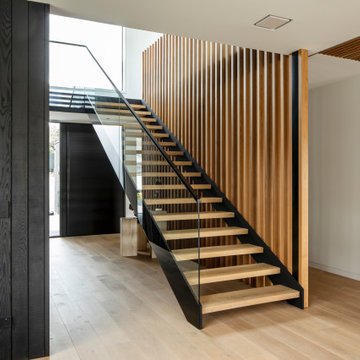
Ejemplo de escalera suspendida contemporánea sin contrahuella con escalones de madera, barandilla de vidrio y madera
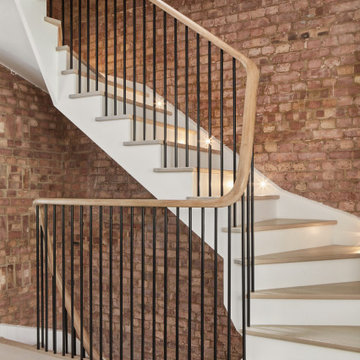
Diseño de escalera curva tradicional renovada de tamaño medio con escalones de madera, barandilla de metal y ladrillo

Escalier d'accès au toit / Staircase to the roof
Foto de escalera en L bohemia de tamaño medio sin contrahuella con escalones de madera, barandilla de metal y ladrillo
Foto de escalera en L bohemia de tamaño medio sin contrahuella con escalones de madera, barandilla de metal y ladrillo
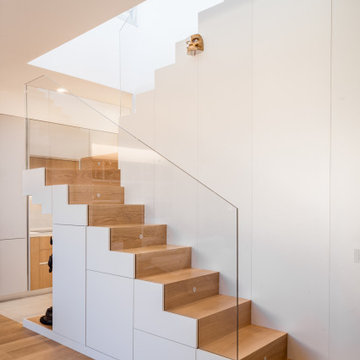
CASA AF | AF HOUSE
Open space ingresso, scale che portano alla terrazza con nicchia per statua
Open space: entrance, wooden stairs leading to the terrace with statue niche
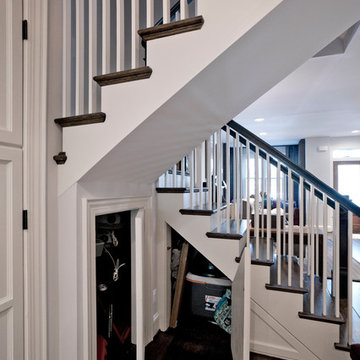
This award-winning whole house renovation of a circa 1875 single family home in the historic Capitol Hill neighborhood of Washington DC provides the client with an open and more functional layout without requiring an addition. After major structural repairs and creating one uniform floor level and ceiling height, we were able to make a truly open concept main living level, achieving the main goal of the client. The large kitchen was designed for two busy home cooks who like to entertain, complete with a built-in mud bench. The water heater and air handler are hidden inside full height cabinetry. A new gas fireplace clad with reclaimed vintage bricks graces the dining room. A new hand-built staircase harkens to the home's historic past. The laundry was relocated to the second floor vestibule. The three upstairs bathrooms were fully updated as well. Final touches include new hardwood floor and color scheme throughout the home.
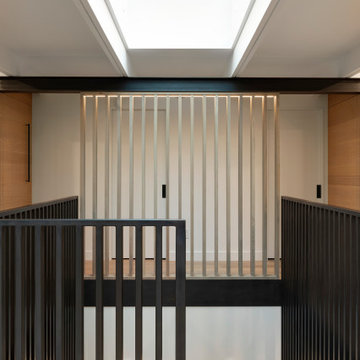
Diseño de escalera retro sin contrahuella con escalones de madera, barandilla de varios materiales y madera
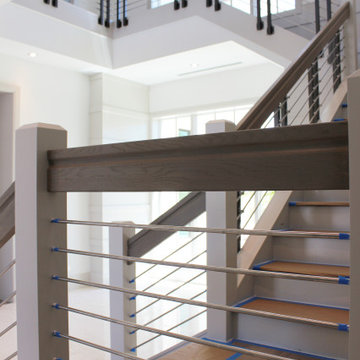
½” stainless steel rod, 1-9/16” stainless steel post, side mounted stainless-steel rod supports, white oak custom handrail with mitered joints, and white oak treads.
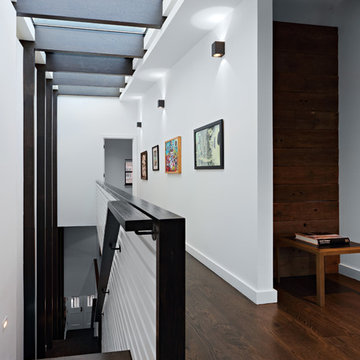
Full gut renovation and facade restoration of an historic 1850s wood-frame townhouse. The current owners found the building as a decaying, vacant SRO (single room occupancy) dwelling with approximately 9 rooming units. The building has been converted to a two-family house with an owner’s triplex over a garden-level rental.
Due to the fact that the very little of the existing structure was serviceable and the change of occupancy necessitated major layout changes, nC2 was able to propose an especially creative and unconventional design for the triplex. This design centers around a continuous 2-run stair which connects the main living space on the parlor level to a family room on the second floor and, finally, to a studio space on the third, thus linking all of the public and semi-public spaces with a single architectural element. This scheme is further enhanced through the use of a wood-slat screen wall which functions as a guardrail for the stair as well as a light-filtering element tying all of the floors together, as well its culmination in a 5’ x 25’ skylight.
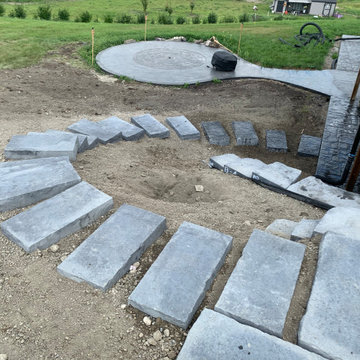
Our client wanted to do their own project but needed help with designing and the construction of 3 walls and steps down their very sloped side yard as well as a stamped concrete patio. We designed 3 tiers to take care of the slope and built a nice curved step stone walkway to carry down to the patio and sitting area. With that we left the rest of the "easy stuff" to our clients to tackle on their own!!!
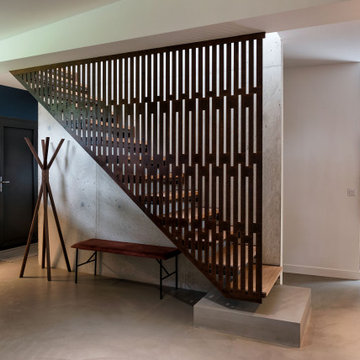
Maison contemporaine avec bardage bois ouverte sur la nature
Diseño de escalera recta contemporánea de tamaño medio sin contrahuella con escalones de madera, barandilla de metal y ladrillo
Diseño de escalera recta contemporánea de tamaño medio sin contrahuella con escalones de madera, barandilla de metal y ladrillo
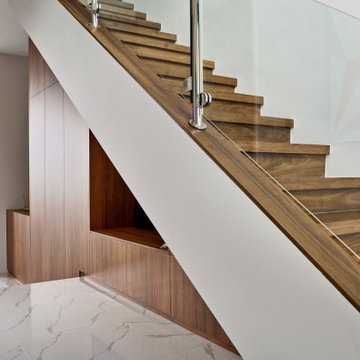
A bold entrance into this home.....
Bespoke custom joinery integrated nicely under the stairs
Diseño de escalera actual grande con ladrillo
Diseño de escalera actual grande con ladrillo
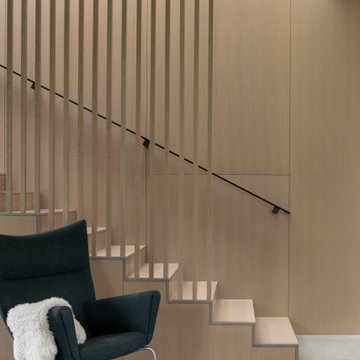
Diseño de escalera minimalista con escalones de madera, contrahuellas de madera y madera
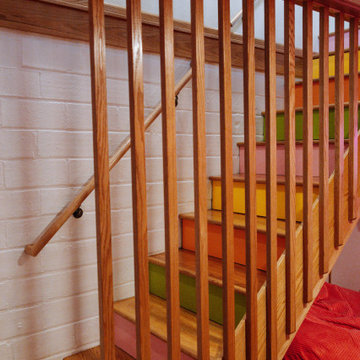
Diseño de escalera suspendida retro de tamaño medio con escalones de madera, contrahuellas de madera pintada, barandilla de madera y ladrillo
1.516 fotos de escaleras con ladrillo y madera
5
