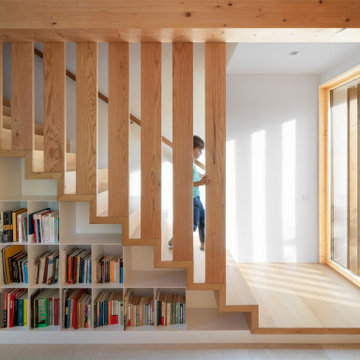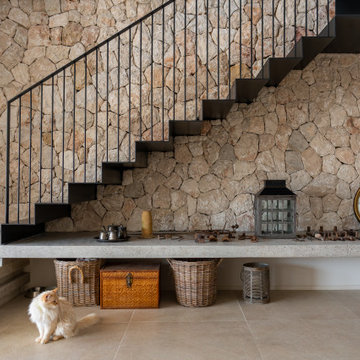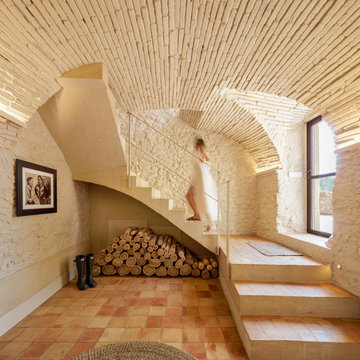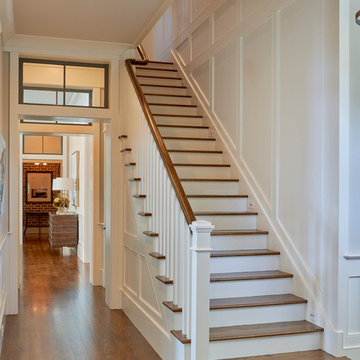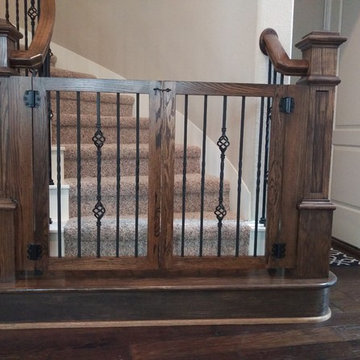219.482 fotos de escaleras marrones, grises
Filtrar por
Presupuesto
Ordenar por:Popular hoy
1 - 20 de 219.482 fotos
Artículo 1 de 3
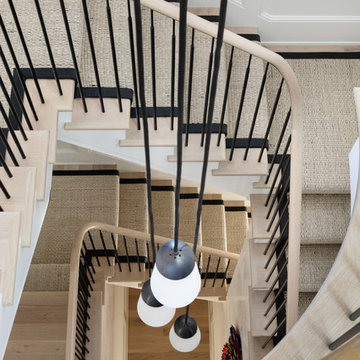
Austin Victorian by Chango & Co.
Architectural Advisement & Interior Design by Chango & Co.
Architecture by William Hablinski
Construction by J Pinnelli Co.
Photography by Sarah Elliott

Imagen de escalera en U clásica renovada grande con escalones de madera, contrahuellas de madera pintada y barandilla de varios materiales

Take a home that has seen many lives and give it yet another one! This entry foyer got opened up to the kitchen and now gives the home a flow it had never seen.

Diseño de escalera en L contemporánea de tamaño medio con escalones de madera, contrahuellas de madera y barandilla de metal
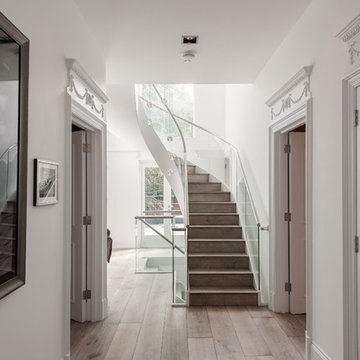
French + Tye
Modelo de escalera curva actual con escalones de madera y contrahuellas de madera
Modelo de escalera curva actual con escalones de madera y contrahuellas de madera

Lake Front Country Estate Front Hall, design by Tom Markalunas, built by Resort Custom Homes. Photography by Rachael Boling.
Ejemplo de escalera en U clásica extra grande con escalones de madera y contrahuellas de madera pintada
Ejemplo de escalera en U clásica extra grande con escalones de madera y contrahuellas de madera pintada

The Port Ludlow Residence is a compact, 2400 SF modern house located on a wooded waterfront property at the north end of the Hood Canal, a long, fjord-like arm of western Puget Sound. The house creates a simple glazed living space that opens up to become a front porch to the beautiful Hood Canal.
The east-facing house is sited along a high bank, with a wonderful view of the water. The main living volume is completely glazed, with 12-ft. high glass walls facing the view and large, 8-ft.x8-ft. sliding glass doors that open to a slightly raised wood deck, creating a seamless indoor-outdoor space. During the warm summer months, the living area feels like a large, open porch. Anchoring the north end of the living space is a two-story building volume containing several bedrooms and separate his/her office spaces.
The interior finishes are simple and elegant, with IPE wood flooring, zebrawood cabinet doors with mahogany end panels, quartz and limestone countertops, and Douglas Fir trim and doors. Exterior materials are completely maintenance-free: metal siding and aluminum windows and doors. The metal siding has an alternating pattern using two different siding profiles.
The house has a number of sustainable or “green” building features, including 2x8 construction (40% greater insulation value); generous glass areas to provide natural lighting and ventilation; large overhangs for sun and rain protection; metal siding (recycled steel) for maximum durability, and a heat pump mechanical system for maximum energy efficiency. Sustainable interior finish materials include wood cabinets, linoleum floors, low-VOC paints, and natural wool carpet.
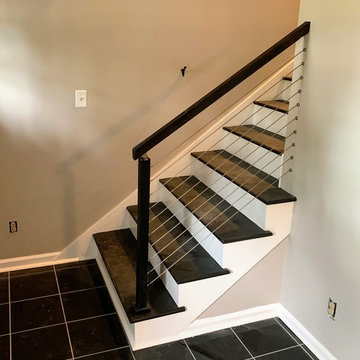
Ejemplo de escalera recta contemporánea de tamaño medio con escalones con baldosas, contrahuellas de madera pintada y barandilla de metal

Brian McWeeney
Imagen de escalera recta clásica renovada con escalones de madera, contrahuellas de madera pintada y barandilla de metal
Imagen de escalera recta clásica renovada con escalones de madera, contrahuellas de madera pintada y barandilla de metal
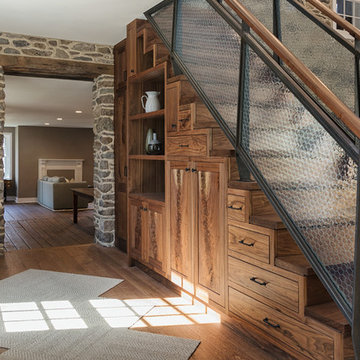
Ejemplo de escalera recta rural con escalones de madera, contrahuellas de madera y barandilla de vidrio
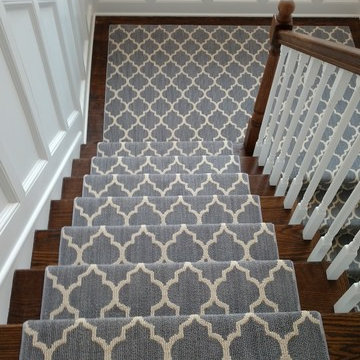
Stair runner installed in Larchmont. Tuftex Taza
Foto de escalera en U clásica renovada de tamaño medio con escalones de madera
Foto de escalera en U clásica renovada de tamaño medio con escalones de madera
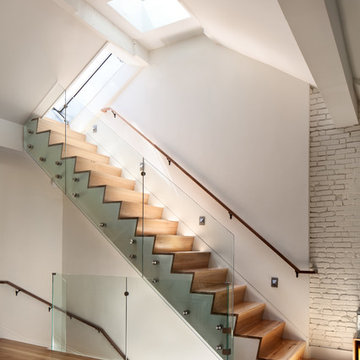
Wide plank Hickory flooring and matching custom stair treads - sawn in the USA and available mill-direct from Hull Forest Products - www.hullforest.com. 1-800-928-9602.
Photo by Matt Delphenich Architectural Photography
219.482 fotos de escaleras marrones, grises
1
