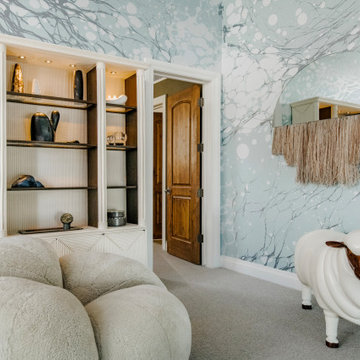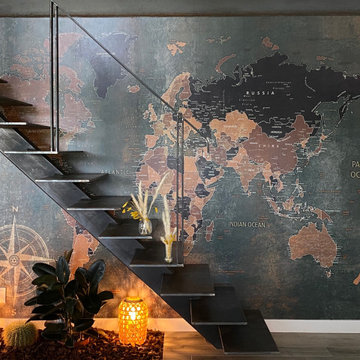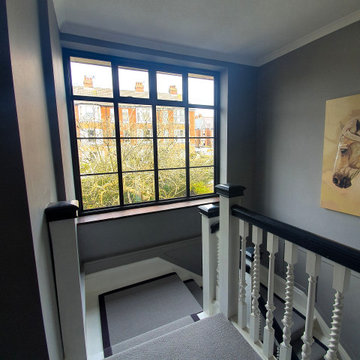399 fotos de escaleras grandes con papel pintado
Filtrar por
Presupuesto
Ordenar por:Popular hoy
41 - 60 de 399 fotos
Artículo 1 de 3
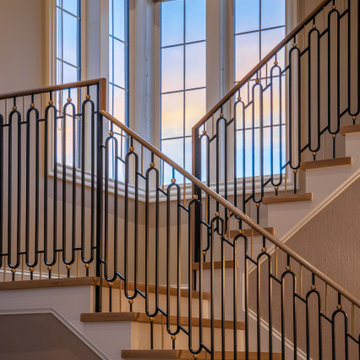
Custom stair rail by Kim Bauer, Bauer Design Group, built by Thomas Schwaiger Designs.
Imagen de escalera en U actual grande con escalones de madera, contrahuellas de madera, barandilla de varios materiales y papel pintado
Imagen de escalera en U actual grande con escalones de madera, contrahuellas de madera, barandilla de varios materiales y papel pintado
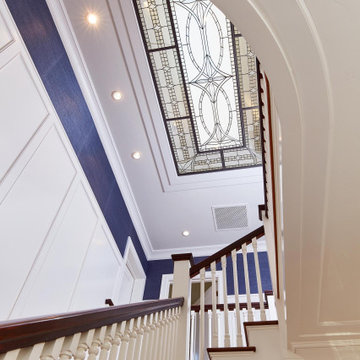
Natural light streams in through this custom stained-glass skylight. Blue grass cloth wallpaper offers a dramatic contrast to the white railing, walls and ceiling.
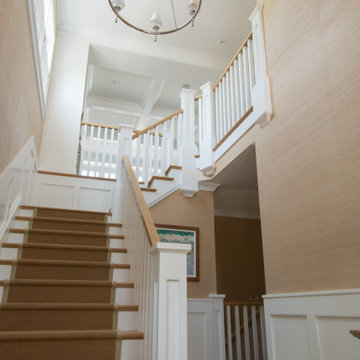
Behind the red front door is a plethora of finely crafted railing and wood work. Every inch has attention to detail written all over it. The custom grass wallpaper covers the walls and ceiling in the entryway.
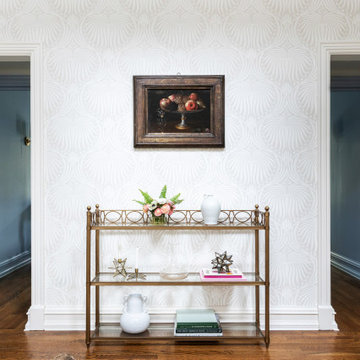
Photography by Kelsey Ann Rose.
Design by Crosby and Co.
Diseño de escalera curva tradicional renovada grande con escalones enmoquetados, contrahuellas de madera, todos los materiales para barandillas y papel pintado
Diseño de escalera curva tradicional renovada grande con escalones enmoquetados, contrahuellas de madera, todos los materiales para barandillas y papel pintado
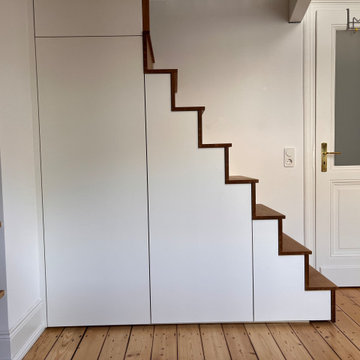
Die Eleganz des Altbaus, geprägt durch die durch und durch handwerklich geprägte Architektur wurde durch neue Elemente ergänzt.
Eine Hochbettebene, ein Treppenschrank, ein offenes Regal und ein Raumhoher (3,60m) Einbauschrank strukturieren den Raum neu. Die stumpf-matten, weißen Oberflächen nehmen sich zurück und das warme Eichenholz setzt Akzente.
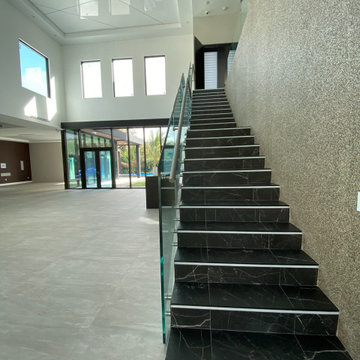
Ejemplo de escalera recta minimalista grande con escalones de mármol, contrahuellas de mármol, barandilla de metal y papel pintado
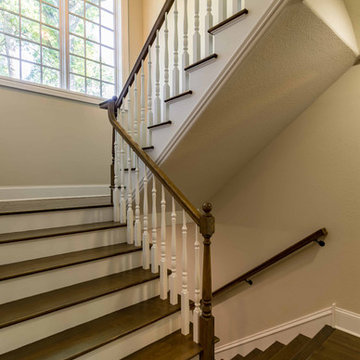
This 6,000sf luxurious custom new construction 5-bedroom, 4-bath home combines elements of open-concept design with traditional, formal spaces, as well. Tall windows, large openings to the back yard, and clear views from room to room are abundant throughout. The 2-story entry boasts a gently curving stair, and a full view through openings to the glass-clad family room. The back stair is continuous from the basement to the finished 3rd floor / attic recreation room.
The interior is finished with the finest materials and detailing, with crown molding, coffered, tray and barrel vault ceilings, chair rail, arched openings, rounded corners, built-in niches and coves, wide halls, and 12' first floor ceilings with 10' second floor ceilings.
It sits at the end of a cul-de-sac in a wooded neighborhood, surrounded by old growth trees. The homeowners, who hail from Texas, believe that bigger is better, and this house was built to match their dreams. The brick - with stone and cast concrete accent elements - runs the full 3-stories of the home, on all sides. A paver driveway and covered patio are included, along with paver retaining wall carved into the hill, creating a secluded back yard play space for their young children.
Project photography by Kmieick Imagery.
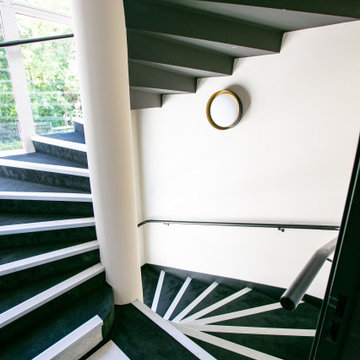
Mise en valeur des parties communes d'un immeuble résidentiel neuf, à Biarritz.
Ejemplo de escalera de caracol tradicional renovada grande con escalones enmoquetados, contrahuellas enmoquetadas y papel pintado
Ejemplo de escalera de caracol tradicional renovada grande con escalones enmoquetados, contrahuellas enmoquetadas y papel pintado
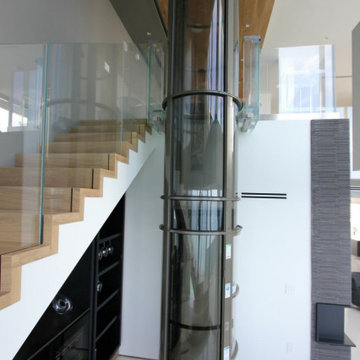
As one of the most exclusive PH is Sunny Isles, this unit is been tailored to satisfied all needs of modern living.
Wood stair case makes the space feels warm and the glass panels give transparency to enjoy the wonderful views
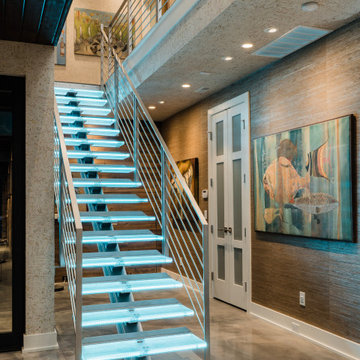
Modern stairway with floating glass treads and color changing RGB lighting.
Diseño de escalera suspendida minimalista grande sin contrahuella con escalones de vidrio, barandilla de metal y papel pintado
Diseño de escalera suspendida minimalista grande sin contrahuella con escalones de vidrio, barandilla de metal y papel pintado
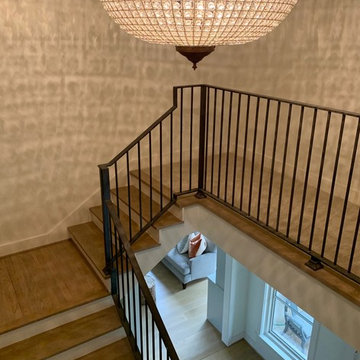
Wallpaper could not be this amazing! The light reflects on the walls and the ceiling to give sparkle and interest to an otherwise ordinary space.
Diseño de escalera minimalista grande con papel pintado
Diseño de escalera minimalista grande con papel pintado
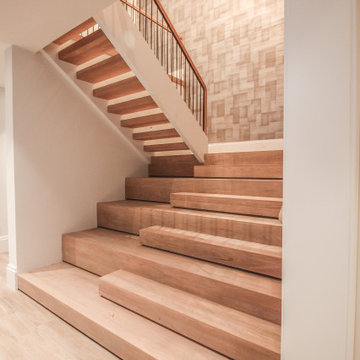
This versatile staircase doubles as seating, allowing home owners and guests to congregate by a modern wine cellar and bar. Oak steps with high risers were incorporated by the architect into this beautiful stair to one side of the thoroughfare; a riser-less staircase above allows natural lighting to create a fabulous focal point. CSC © 1976-2020 Century Stair Company. All rights reserved.
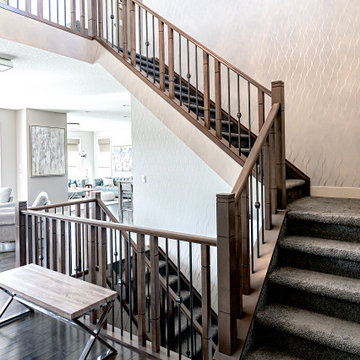
In this project, we completely refurnished the main floor. Our clients recently moved into this beautiful home but they quickly felt the house didn't reflect their style and personalities. They hired us to redesign the layout of the main floor as the flow wasn't functional and they weren't using all the spaces. We also worked one on one with the client refurnishing their main floor which consisted of the entry, living room, dining room, seating area, and kitchen. We added all new decorative lighting, furniture, wall finishes, and decor. The main floor is an open concept so it was important that all the finishes were cohesive. The colour palette is warm neutrals with teal accents and chrome finishes. The clients wanted an elegant, timeless, and inviting home; this home is now the elegant jewel it was meant to be and we are so happy our clients get to enjoy it for years to come!
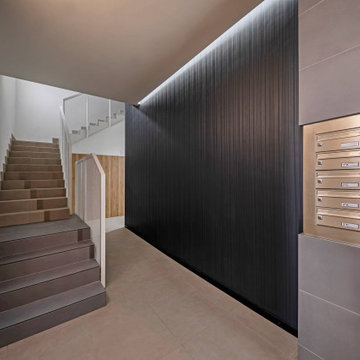
Imagen de escalera en L minimalista grande con escalones con baldosas, contrahuellas con baldosas y/o azulejos, barandilla de metal y papel pintado
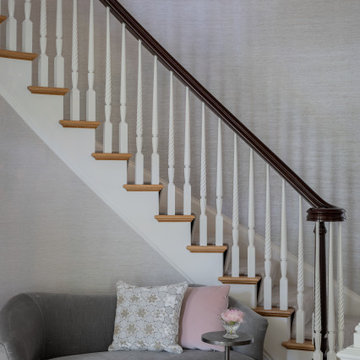
Photography by Michael J. Lee Photography
Imagen de escalera curva tradicional renovada grande con escalones de madera, contrahuellas de madera, barandilla de madera y papel pintado
Imagen de escalera curva tradicional renovada grande con escalones de madera, contrahuellas de madera, barandilla de madera y papel pintado
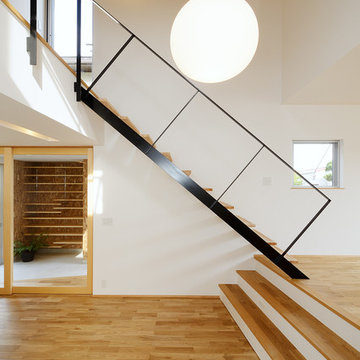
スキップフロアのリビングから2階へと繋がる階段は、スチールで製作した軽量感のあるデザインとしました。階段の吹抜けは空間を横断する大きさで、LDKの空間に大きな抜けを作り出しています。吹抜け空間に満月のように浮かぶグローボールが可愛らしいです。
Ejemplo de escalera recta escandinava grande sin contrahuella con escalones de madera, barandilla de metal y papel pintado
Ejemplo de escalera recta escandinava grande sin contrahuella con escalones de madera, barandilla de metal y papel pintado
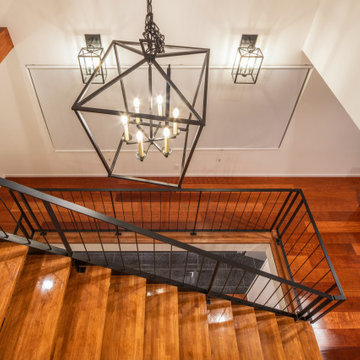
鉄骨スケルトン階段
Modelo de escalera suspendida moderna grande sin contrahuella con escalones de madera, barandilla de metal y papel pintado
Modelo de escalera suspendida moderna grande sin contrahuella con escalones de madera, barandilla de metal y papel pintado
399 fotos de escaleras grandes con papel pintado
3
