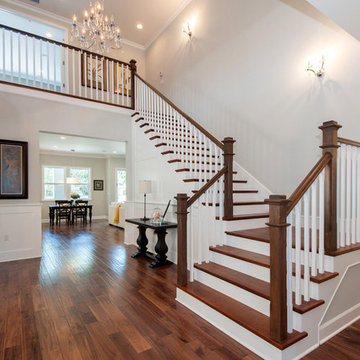192 fotos de escaleras extra grandes
Filtrar por
Presupuesto
Ordenar por:Popular hoy
41 - 60 de 192 fotos
Artículo 1 de 3
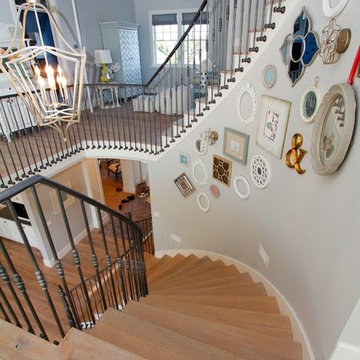
This beautiful spiral staircase spans all four floors of this amazing home. Intricate iron railings add an exquisite look to the already amazing staircase.
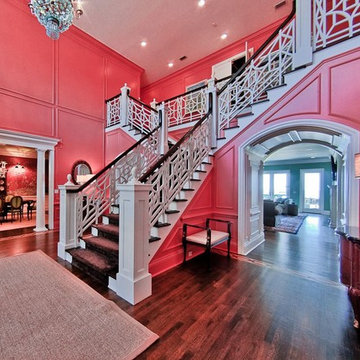
Foto de escalera en L tradicional extra grande con escalones enmoquetados, contrahuellas enmoquetadas y barandilla de madera
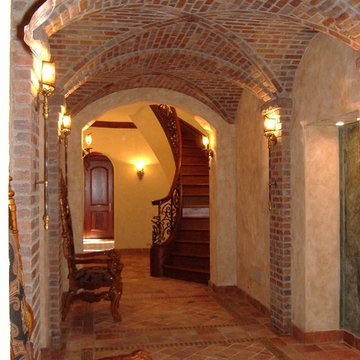
This staircase showcases a custom heavy-forged-iron balustrade system with a magnificent bronze finish, a smooth and curved mahogany hand rail system, solid mahogany treads and curbed stringers adorned with beautiful descending volutes; its stylish design and location make these stairs one of the main focal points in this elegant home, inviting everyone to enjoy its individualistic artistic statement and to visit the home's lower and upper levels. CSC 1976-2020 © Century Stair Company ® All rights reserved.
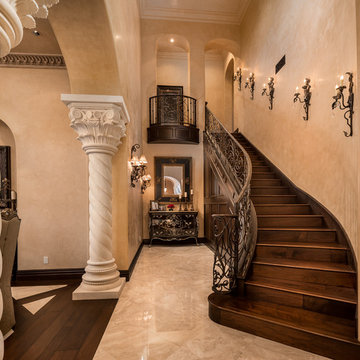
This grand entry staircase has custom wall scones and wrought iron rails leading up to the second-story living space. The custom pillars are eye-catching at the entrance!
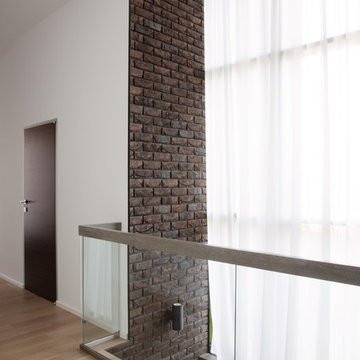
Imagen de escalera suspendida contemporánea extra grande sin contrahuella con escalones de madera y barandilla de vidrio
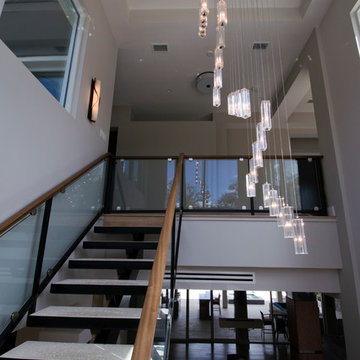
Jessa Andre Studios
Ejemplo de escalera suspendida actual extra grande sin contrahuella con escalones de hormigón
Ejemplo de escalera suspendida actual extra grande sin contrahuella con escalones de hormigón
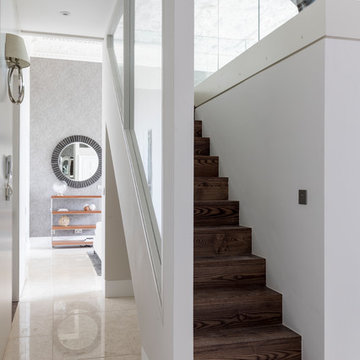
Ejemplo de escalera recta contemporánea extra grande con escalones de madera, contrahuellas de madera y barandilla de varios materiales
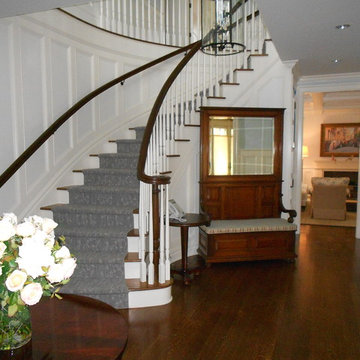
Curved staircase entry.
Foto de escalera curva clásica extra grande con escalones de madera, contrahuellas de madera y barandilla de madera
Foto de escalera curva clásica extra grande con escalones de madera, contrahuellas de madera y barandilla de madera
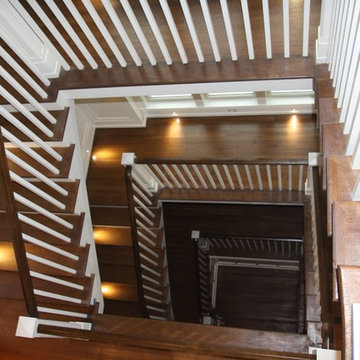
Imagen de escalera en U clásica extra grande con escalones de madera, contrahuellas de madera pintada y barandilla de madera
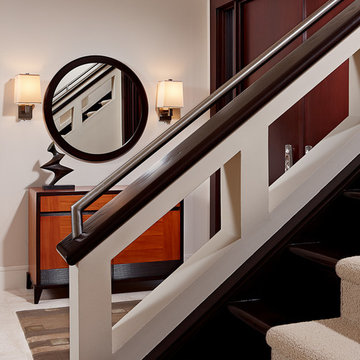
Geometric Shapes are Juxtaposed in this Entryway Accentuating the Clean Lines and Neutral Palette of the Entire Penthouse.
Diseño de escalera minimalista extra grande
Diseño de escalera minimalista extra grande
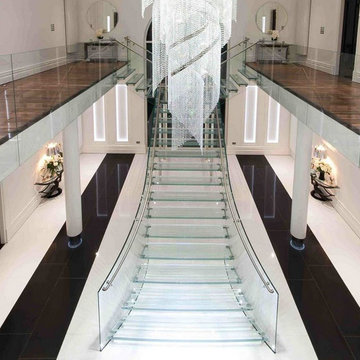
A stunning all glass bifurcated staircase with a swept entry, and boss fixed glass atrium balustrade, complete with stainless steel handrails and fittings.
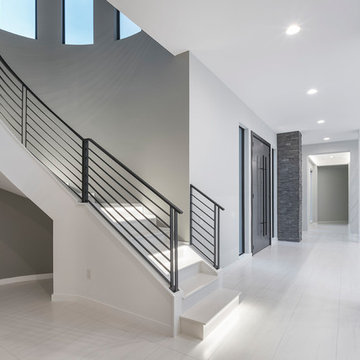
The home has two custom-designed staircases on each wing with black, wrought iron linear railings and quartz steps edge-lit with LEDs.
Modelo de escalera curva contemporánea extra grande con escalones con baldosas, contrahuellas con baldosas y/o azulejos y barandilla de metal
Modelo de escalera curva contemporánea extra grande con escalones con baldosas, contrahuellas con baldosas y/o azulejos y barandilla de metal
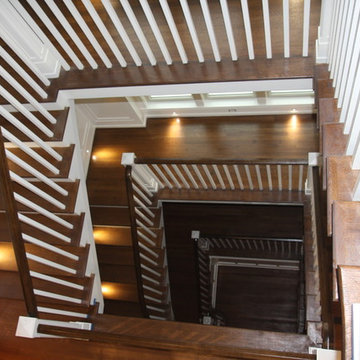
Imagen de escalera en U tradicional extra grande con escalones de madera, contrahuellas de madera pintada y barandilla de madera
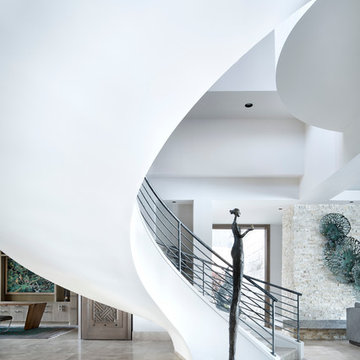
Photography: Piston Design
Modelo de escalera suspendida actual extra grande
Modelo de escalera suspendida actual extra grande
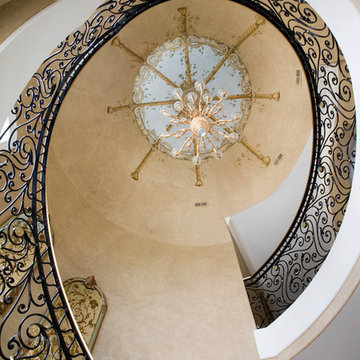
Photography by Linda Oyama Bryan. http://pickellbuilders.com. Iron and Brass Rail System Frames Floating Curved Staircase with mural and chandelier above.
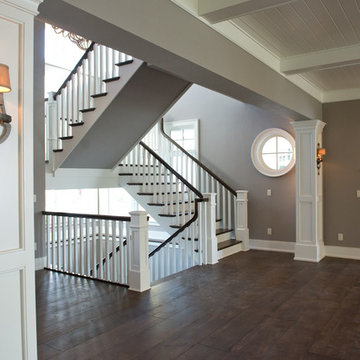
Custom floating staircase.
Foto de escalera en U de estilo de casa de campo extra grande con escalones de madera, contrahuellas de madera pintada y barandilla de madera
Foto de escalera en U de estilo de casa de campo extra grande con escalones de madera, contrahuellas de madera pintada y barandilla de madera
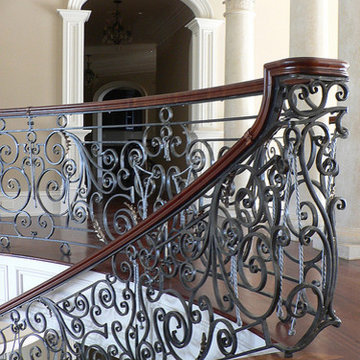
French classical railing. Hand-forged steel and bronze with Brazilian Cherry handgrip.
(Detail photo of Master railing, at top of stairs)
Diseño de escalera tradicional extra grande
Diseño de escalera tradicional extra grande
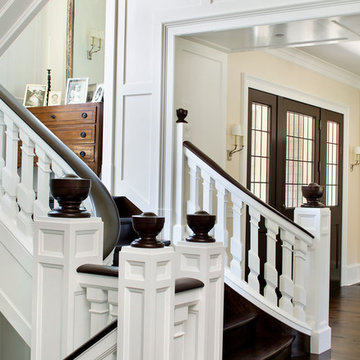
Bernard Andre
Ejemplo de escalera en U tradicional extra grande con contrahuellas de madera y escalones de madera
Ejemplo de escalera en U tradicional extra grande con contrahuellas de madera y escalones de madera
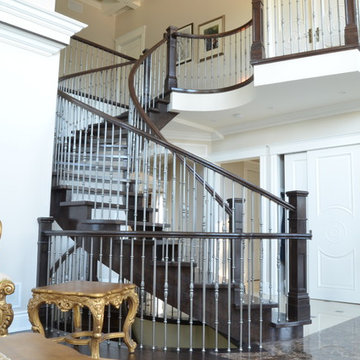
This large and wide open estate not only boasts some of the highest ceilings in the GTA for main and second floor, it also barely features a straight piece of railing. Almost every piece of railing and every part of the staircases are curved and made 100% in house at our head office. Not only is this a beautifully crafted, circular staircase, with an open-rise concept, it's also floating.
The handrail is made of Red Oak flat cut and in an "E" profile. The spindles are a "French Colonial" profile with alternating knuckles in a Pewter finish. The posts are made at a 4" x 4" dimension with a built-out base at 6" x 6", all in Red Oak flat cut.
*featured images are property of Deluxe Stair & Railing Ltd
192 fotos de escaleras extra grandes
3
