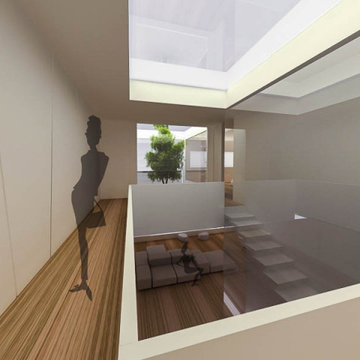196 fotos de escaleras extra grandes con panelado
Filtrar por
Presupuesto
Ordenar por:Popular hoy
21 - 40 de 196 fotos
Artículo 1 de 3
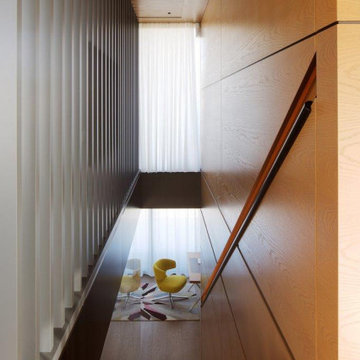
Ein Zuhause, das die Ruhe seiner Umgebung, direkt am Fluss, umgeben von Natur, widerspiegelt. In Zusammenarbeit mit Volker Röhricht Ingenieur Architekt (Architekt), Steinert & Bitterling (Innenarchitektur) und Anke Augsburg Licht (Lichtplanung) realisierte RUBY dieses Projekt.
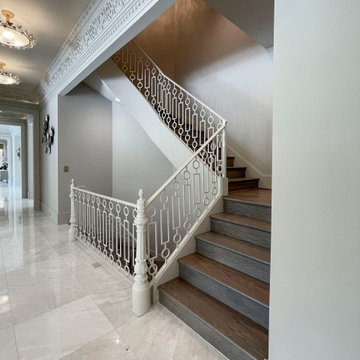
Forged iron railings and contemporary white oak components blend seamlessly in this palatial space, designed in one of the most coveted neighborhoods in the northern Virginia area. We were selected by a builder who takes pride in choosing the right contractor, one that is capable to enhance their visions; we ended up designing and building three magnificent traditional/transitional staircases in spaces surrounded by luxurious architectural finishes, custom made crystal chandeliers, and fabulous outdoor views. CSC 1976-2023 © Century Stair Company ® All rights reserved.
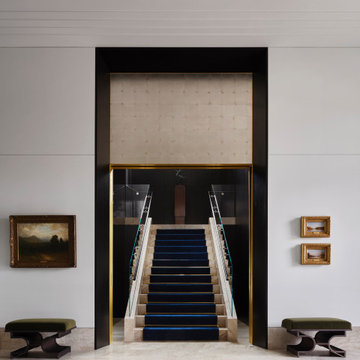
Diseño de escalera recta bohemia extra grande con escalones enmoquetados, contrahuellas enmoquetadas, barandilla de vidrio y panelado
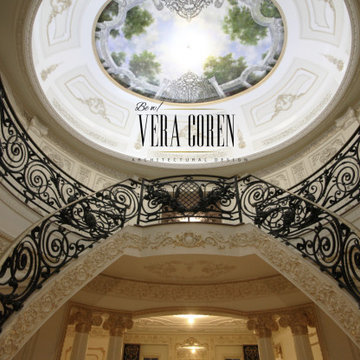
Classical Private Residence with custom marble floors, artist ceiling murals, Italian furniture and JPWeaver moldings
Ejemplo de escalera curva extra grande con escalones de mármol, contrahuellas de mármol, barandilla de metal y panelado
Ejemplo de escalera curva extra grande con escalones de mármol, contrahuellas de mármol, barandilla de metal y panelado
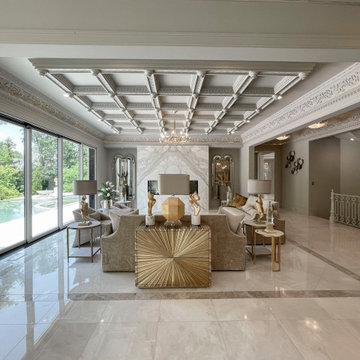
Forged iron railings and contemporary white oak components blend seamlessly in this palatial space, designed in one of the most coveted neighborhoods in the northern Virginia area. We were selected by a builder who takes pride in choosing the right contractor, one that is capable to enhance their visions; we ended up designing and building three magnificent traditional/transitional staircases in spaces surrounded by luxurious architectural finishes, custom made crystal chandeliers, and fabulous outdoor views. CSC 1976-2023 © Century Stair Company ® All rights reserved.

This feature stairwell wall is tricked out with individual lights in each custom oak strip. Lights change color.
Ejemplo de escalera en U minimalista extra grande con escalones enmoquetados, contrahuellas enmoquetadas, barandilla de metal y panelado
Ejemplo de escalera en U minimalista extra grande con escalones enmoquetados, contrahuellas enmoquetadas, barandilla de metal y panelado
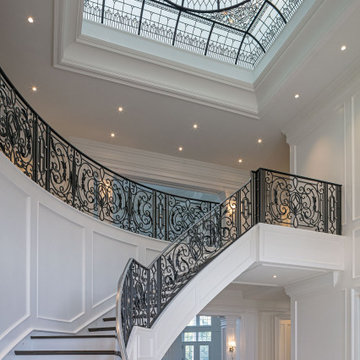
Double height entrance foyer with a large stained and leaded glass dome ceiling.
Imagen de escalera curva tradicional extra grande con contrahuellas de madera, barandilla de metal y panelado
Imagen de escalera curva tradicional extra grande con contrahuellas de madera, barandilla de metal y panelado
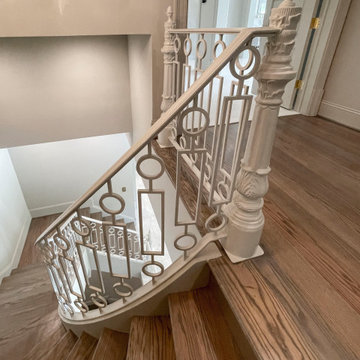
Forged iron railings and contemporary white oak components blend seamlessly in this palatial space, designed in one of the most coveted neighborhoods in the northern Virginia area. We were selected by a builder who takes pride in choosing the right contractor, one that is capable to enhance their visions; we ended up designing and building three magnificent traditional/transitional staircases in spaces surrounded by luxurious architectural finishes, custom made crystal chandeliers, and fabulous outdoor views. CSC 1976-2023 © Century Stair Company ® All rights reserved.
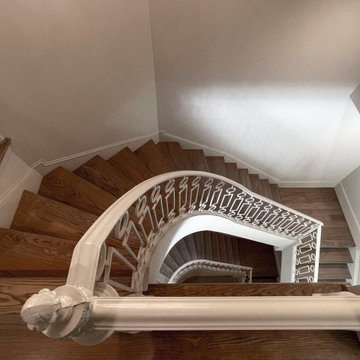
Forged iron railings and contemporary white oak components blend seamlessly in this palatial space, designed in one of the most coveted neighborhoods in the northern Virginia area. We were selected by a builder who takes pride in choosing the right contractor, one that is capable to enhance their visions; we ended up designing and building three magnificent traditional/transitional staircases in spaces surrounded by luxurious architectural finishes, custom made crystal chandeliers, and fabulous outdoor views. CSC 1976-2023 © Century Stair Company ® All rights reserved.
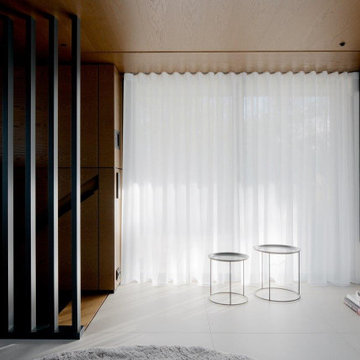
Ein Zuhause, das die Ruhe seiner Umgebung, direkt am Fluss, umgeben von Natur, widerspiegelt. In Zusammenarbeit mit Volker Röhricht Ingenieur Architekt (Architekt), Steinert & Bitterling (Innenarchitektur) und Anke Augsburg Licht (Lichtplanung) realisierte RUBY dieses Projekt.
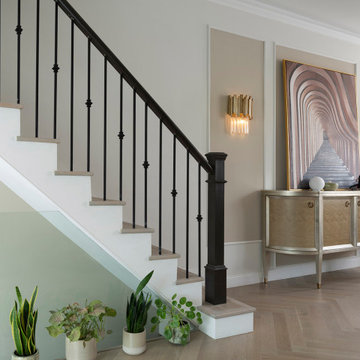
Diseño de escalera recta actual extra grande con escalones de madera y panelado
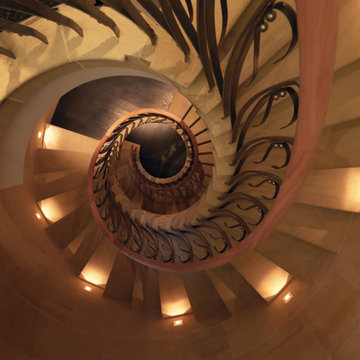
Four Beeches
Inspired by Charles Rennie Mackintosh’s Hill House, Four Beeches is a magnificent natural stone, new-build property with a corner turret, steeply pitched roofs, large overhanging eaves and parapet gables. This 16,700 sq ft mansion is set in a picturesque location overlooking a conservation area in Cheshire. The property sits in beautiful, mature landscaped grounds extending to approximately 2 ¼ acres.
A mansion thought to be the most expensive home in Greater Manchester has gone on sale for an eye-watering £11.25m. The eight-bedroom house on Green Walk, Bowdon, was built by a local businessman in 2008 but it is now ‘surplus to requirements’.
The property has almost 17,000 sq ft of floor space – including six reception rooms and a leisure suite with a swimming pool, spa, gym and home cinema with a bar area. It is surrounded by 2.25 acres of landscaped grounds, with garage space for four cars.
Phillip Diggle, from estate agent Gascoigne Halman, said: “It’s certainly the most expensive property we’ve ever had and the most expensive residential property in the area.
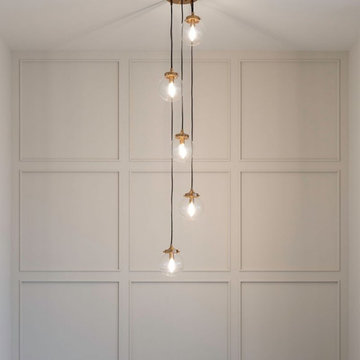
Modelo de escalera en U minimalista extra grande con escalones enmoquetados, contrahuellas enmoquetadas, barandilla de metal y panelado
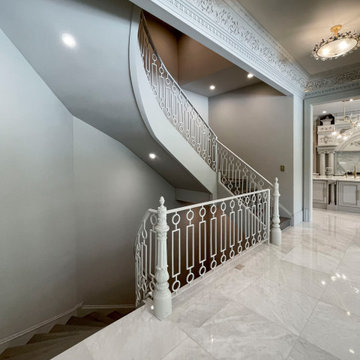
Forged iron railings and contemporary white oak components blend seamlessly in this palatial space, designed in one of the most coveted neighborhoods in the northern Virginia area. We were selected by a builder who takes pride in choosing the right contractor, one that is capable to enhance their visions; we ended up designing and building three magnificent traditional/transitional staircases in spaces surrounded by luxurious architectural finishes, custom made crystal chandeliers, and fabulous outdoor views. CSC 1976-2023 © Century Stair Company ® All rights reserved.
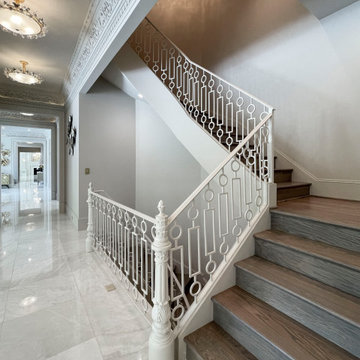
Forged iron railings and contemporary white oak components blend seamlessly in this palatial space, designed in one of the most coveted neighborhoods in the northern Virginia area. We were selected by a builder who takes pride in choosing the right contractor, one that is capable to enhance their visions; we ended up designing and building three magnificent traditional/transitional staircases in spaces surrounded by luxurious architectural finishes, custom made crystal chandeliers, and fabulous outdoor views. CSC 1976-2023 © Century Stair Company ® All rights reserved.
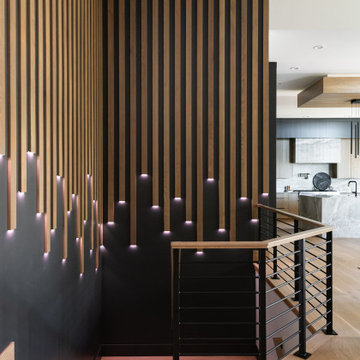
This feature stairwell wall is tricked out with individual lights in each custom oak strip. Lights change color.
Imagen de escalera en U minimalista extra grande con escalones enmoquetados, contrahuellas enmoquetadas, barandilla de metal y panelado
Imagen de escalera en U minimalista extra grande con escalones enmoquetados, contrahuellas enmoquetadas, barandilla de metal y panelado
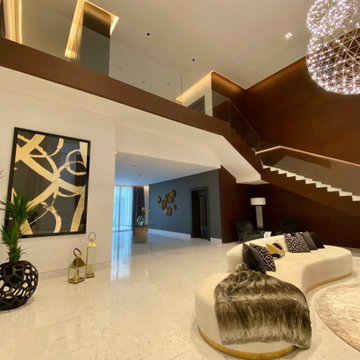
Gorgeous Custom furniture, with beautiful layers of fabric and pillows, complemented with accessories.
Diseño de escalera tradicional renovada extra grande con panelado
Diseño de escalera tradicional renovada extra grande con panelado
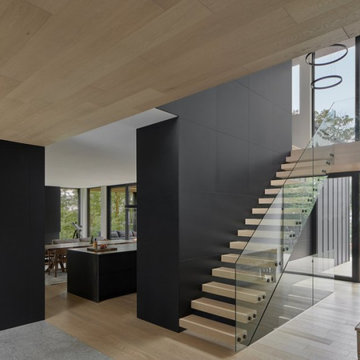
Designed for an urban family with young children, this family retreat is fully integrated into the natural surroundings of Mont Shefford. The home and surrounding property exudes the luxurious feel of a resort environment for visiting family and friends, yet still maintain a sense of intimacy. While the common living areas are within an open floorplan, various zones were created throughout the home to ensure that all those inhabiting the house at a given time would be free to escape from the hustle and bustle of daily life and reconnect with nature.
The central living space reveals an expansive open layout encompassing a living room, dining area, kitchen, and wine cellar. This elevated volume feels like a treehouse, immersed in a lush canopy and panoramic views to the mountains.
Inspired by a natural palette, the interior and exterior materials of the home are neutral and were chosen simultaneously for their inherent natural textures and relationship with the exterior environment. This intrinsic balance is evident between the exterior’s charcoal stone, black matte metal and cedar cladding, and the interior’s organic finishes. Refined materials including glass, metal and wood were carefully selected with the intention of creating a cohesive connection between the exterior and interior.
Black Fenix was selected as the primary material for all interior millwork, featuring a sleek matte finish that beautifully contrasts the warmth of natural wood elements and the organic patterns found in the porcelain tiles installed throughout the residence.
The home feels modern and minimalist, yet cozy, inviting, and liveable.
Architect : Maxime Moreau, MXMA Architecture & Design
Photography : Nanne Springer
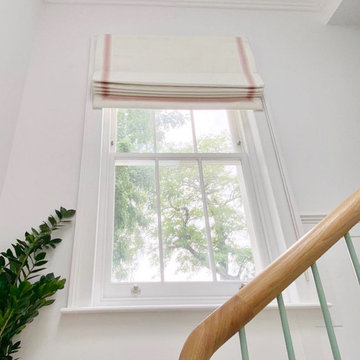
Double height vestibule hall, family home, Blackheath
Ejemplo de escalera en L actual extra grande con escalones de travertino, contrahuellas de madera pintada, barandilla de metal y panelado
Ejemplo de escalera en L actual extra grande con escalones de travertino, contrahuellas de madera pintada, barandilla de metal y panelado
196 fotos de escaleras extra grandes con panelado
2
