84 fotos de escaleras extra grandes con barandilla de cable
Filtrar por
Presupuesto
Ordenar por:Popular hoy
1 - 20 de 84 fotos
Artículo 1 de 3
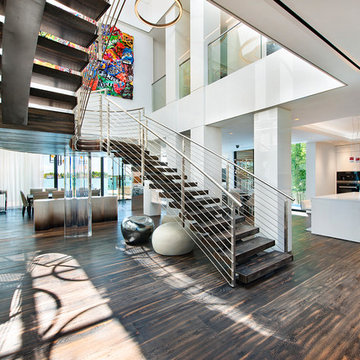
Foto de escalera curva actual extra grande sin contrahuella con escalones de madera y barandilla de cable
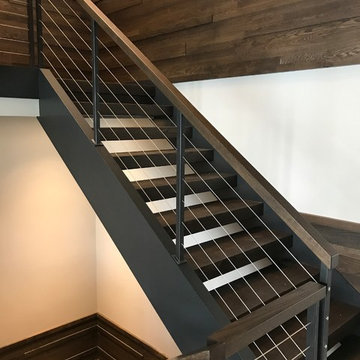
Diseño de escalera en L minimalista extra grande con escalones de madera, contrahuellas de metal y barandilla de cable

Designed and built by Terramor Homes in Raleigh, NC. The initial and sole objective of setting the tone of this home began and was entirely limited to the foyer and stairwell to which it opens- setting the stage for the expectations, mood and style of this home upon first arrival.
Photography: M. Eric Honeycutt
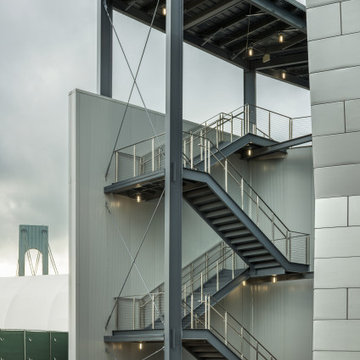
Stunning exterior stair rail. The stainless cable railing design is perfect for an elegant switchback staircase design. The commercial railing installation features custom stair handrails and stainless cable infill material.
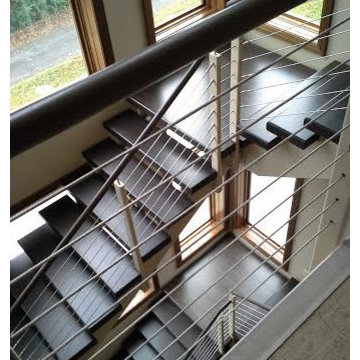
Ejemplo de escalera en U industrial extra grande sin contrahuella con escalones de hormigón y barandilla de cable
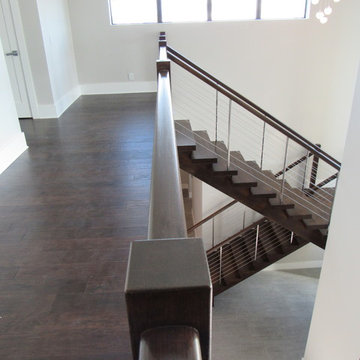
Ejemplo de escalera suspendida actual extra grande sin contrahuella con escalones de madera y barandilla de cable
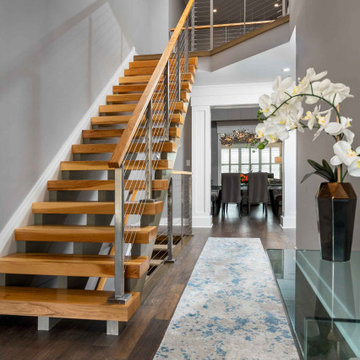
Diseño de escalera suspendida minimalista extra grande con escalones de madera, contrahuellas de madera y barandilla de cable
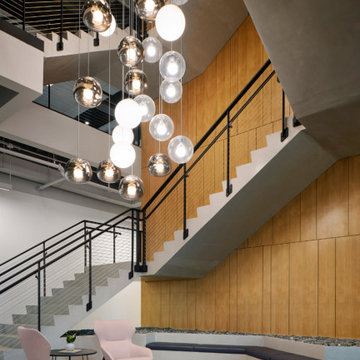
Keuka Studios Ithaca Style Cable railing system fascia mounted with ADA compliant handrails and escutcheon plates for a refined look.
Railings by Keuka Studios www.keuka-studios.com
Architect: Gensler
Photographer Gensler/Ryan Gobuty
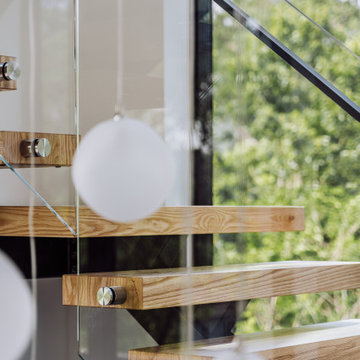
Modern Floating 3-story staircase
Modelo de escalera en L contemporánea extra grande sin contrahuella con escalones de madera y barandilla de cable
Modelo de escalera en L contemporánea extra grande sin contrahuella con escalones de madera y barandilla de cable
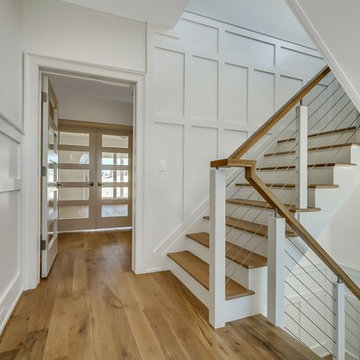
Diseño de escalera en L costera extra grande con escalones de madera, contrahuellas de madera y barandilla de cable
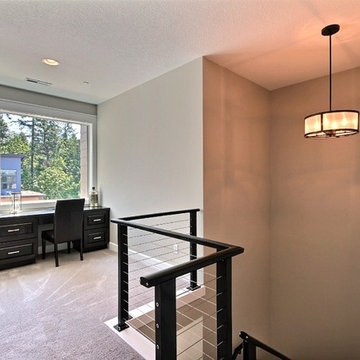
Paint by Sherwin Williams
Body Color - Worldly Grey - SW 7043
Trim Color - Extra White - SW 7006
Island Cabinetry Stain - Northwood Cabinets - Custom Stain
Gas Fireplace by Heat & Glo
Fireplace Surround by Surface Art Inc
Tile Product A La Mode
Flooring and Tile by Macadam Floor & Design
Hardwood by Shaw Floors
Hardwood Product Mackenzie Maple in Timberwolf
Carpet Product by Mohawk Flooring
Carpet Product Neutral Base in Orion
Kitchen Backsplash Mosaic by Z Tile & Stone
Tile Product Rockwood Limestone
Kitchen Backsplash Full Height Perimeter by United Tile
Tile Product Country by Equipe
Slab Countertops by Wall to Wall Stone
Countertop Product : White Zen Quartz
Faucets and Shower-heads by Delta Faucet
Kitchen & Bathroom Sinks by Decolav
Windows by Milgard Windows & Doors
Window Product Style Line® Series
Window Supplier Troyco - Window & Door
Lighting by Destination Lighting
Custom Cabinetry & Storage by Northwood Cabinets
Customized & Built by Cascade West Development
Photography by ExposioHDR Portland
Original Plans by Alan Mascord Design Associates
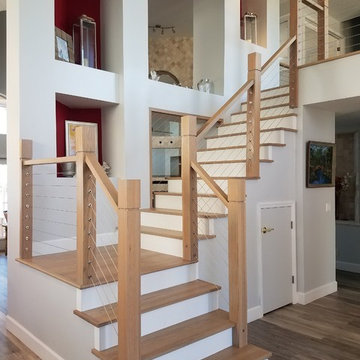
The design goal of this large scale remodel was to open up the compartmentalized floor plan, install a new kitchen with a statement counter-top that doubled as art. The Client also wanted new flooring, paint, light fixtures, furniture, stairs and to update an old guest bathroom. The Coastal Modern finishes and accessories are a perfect fit to compliment canal living at it's finest.
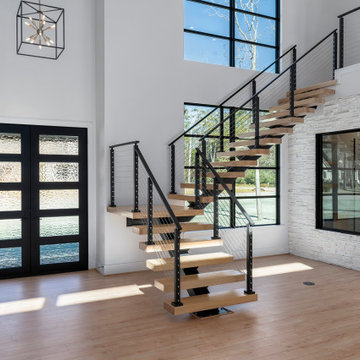
Staircase
Foto de escalera suspendida moderna extra grande sin contrahuella con escalones de madera y barandilla de cable
Foto de escalera suspendida moderna extra grande sin contrahuella con escalones de madera y barandilla de cable
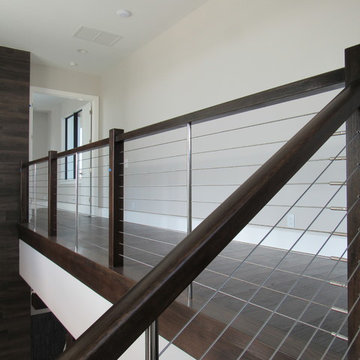
Imagen de escalera suspendida contemporánea extra grande sin contrahuella con escalones de madera y barandilla de cable
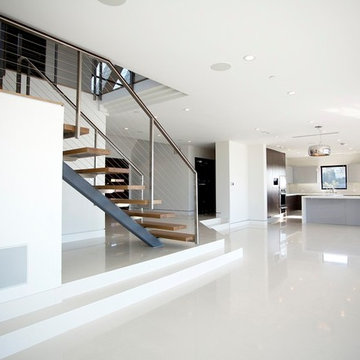
Porcelain Floor Tile from Imperial Tile & Stone
Designed by SharpLife Designs
Modelo de escalera en L contemporánea extra grande sin contrahuella con escalones de madera y barandilla de cable
Modelo de escalera en L contemporánea extra grande sin contrahuella con escalones de madera y barandilla de cable
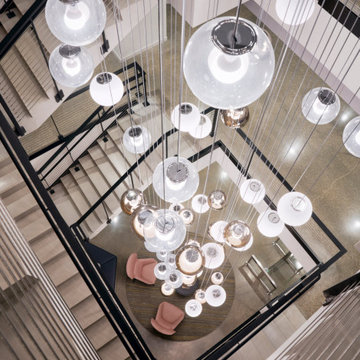
Keuka Studios Ithaca Style Cable railing system fascia mounted with ADA compliant handrails and escutcheon plates for a refined look.
Railings by Keuka Studios www.keuka-studios.com
Architect: Gensler
Photographer Gensler/Ryan Gobuty
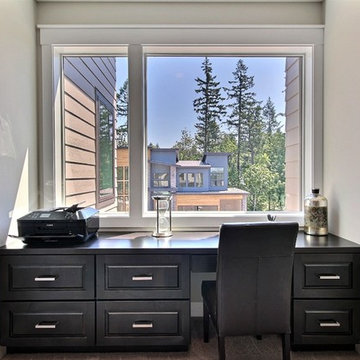
Paint by Sherwin Williams
Body Color - Worldly Grey - SW 7043
Trim Color - Extra White - SW 7006
Island Cabinetry Stain - Northwood Cabinets - Custom Stain
Gas Fireplace by Heat & Glo
Fireplace Surround by Surface Art Inc
Tile Product A La Mode
Flooring and Tile by Macadam Floor & Design
Hardwood by Shaw Floors
Hardwood Product Mackenzie Maple in Timberwolf
Carpet Product by Mohawk Flooring
Carpet Product Neutral Base in Orion
Kitchen Backsplash Mosaic by Z Tile & Stone
Tile Product Rockwood Limestone
Kitchen Backsplash Full Height Perimeter by United Tile
Tile Product Country by Equipe
Slab Countertops by Wall to Wall Stone
Countertop Product : White Zen Quartz
Faucets and Shower-heads by Delta Faucet
Kitchen & Bathroom Sinks by Decolav
Windows by Milgard Windows & Doors
Window Product Style Line® Series
Window Supplier Troyco - Window & Door
Lighting by Destination Lighting
Custom Cabinetry & Storage by Northwood Cabinets
Customized & Built by Cascade West Development
Photography by ExposioHDR Portland
Original Plans by Alan Mascord Design Associates
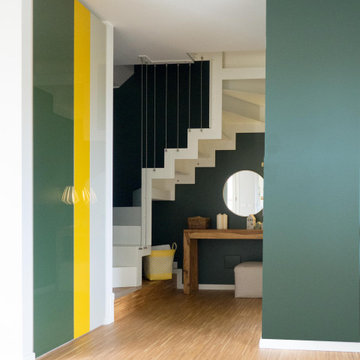
L'ingresso si apre in un ambiente che ospita la scala in metallo e legno, total white, con semplici tiranti come parapetto. Una porzione dell'armadio Lago N.O.W. di proprietà diventa guardaroba a servizio dell'ingresso. Nel sottoscala c'è spazio anche per una consolle in legno con specchio e lampada, perfetta come svuotatasche.
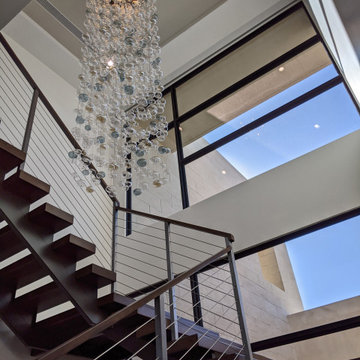
An absolute residential fantasy. This custom modern Blue Heron home with a diligent vision- completely curated FF&E inspired by water, organic materials, plenty of textures, and nods to Chanel couture tweeds and craftsmanship. Custom lighting, furniture, mural wallcovering, and more. This is just a sneak peek, with more to come.
This most humbling accomplishment is due to partnerships with THE MOST FANTASTIC CLIENTS, perseverance of some of the best industry professionals pushing through in the midst of a pandemic.
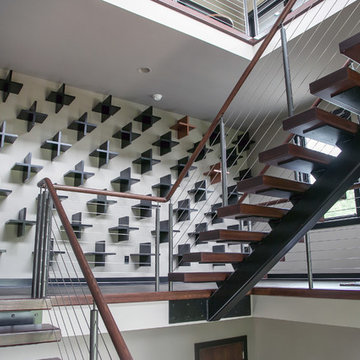
Imagen de escalera suspendida moderna extra grande sin contrahuella con escalones de madera y barandilla de cable
84 fotos de escaleras extra grandes con barandilla de cable
1