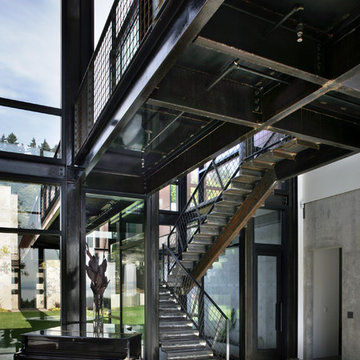1.154 fotos de escaleras en U negras
Filtrar por
Presupuesto
Ordenar por:Popular hoy
81 - 100 de 1154 fotos
Artículo 1 de 3

A staircase is so much more than circulation. It provides a space to create dramatic interior architecture, a place for design to carve into, where a staircase can either embrace or stand as its own design piece. In this custom stair and railing design, completed in January 2020, we wanted a grand statement for the two-story foyer. With walls wrapped in a modern wainscoting, the staircase is a sleek combination of black metal balusters and honey stained millwork. Open stair treads of white oak were custom stained to match the engineered wide plank floors. Each riser painted white, to offset and highlight the ascent to a U-shaped loft and hallway above. The black interior doors and white painted walls enhance the subtle color of the wood, and the oversized black metal chandelier lends a classic and modern feel.
The staircase is created with several “zones”: from the second story, a panoramic view is offered from the second story loft and surrounding hallway. The full height of the home is revealed and the detail of our black metal pendant can be admired in close view. At the main level, our staircase lands facing the dining room entrance, and is flanked by wall sconces set within the wainscoting. It is a formal landing spot with views to the front entrance as well as the backyard patio and pool. And in the lower level, the open stair system creates continuity and elegance as the staircase ends at the custom home bar and wine storage. The view back up from the bottom reveals a comprehensive open system to delight its family, both young and old!
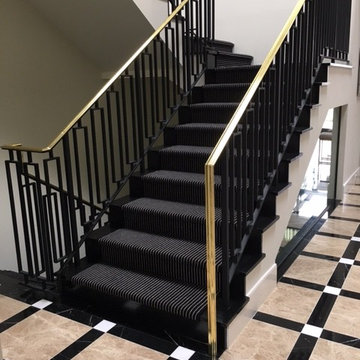
Shelly Striks, designer
Modelo de escalera en U actual grande con escalones de madera pintada y contrahuellas de madera pintada
Modelo de escalera en U actual grande con escalones de madera pintada y contrahuellas de madera pintada
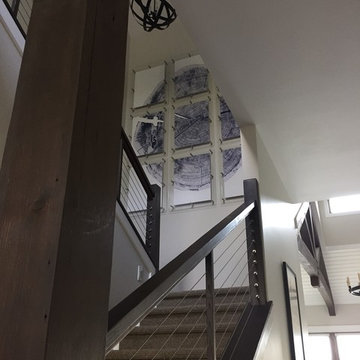
The stair railing combines rustic and modern elements with dark-stained wood balusters and handrails, infilled with cables.
Photo by Lauren J. Piskula, Deluxe Design Studio
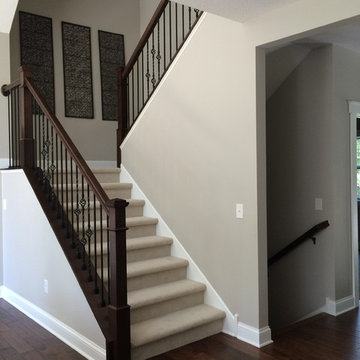
Imagen de escalera en U tradicional grande con escalones enmoquetados, contrahuellas enmoquetadas y barandilla de varios materiales
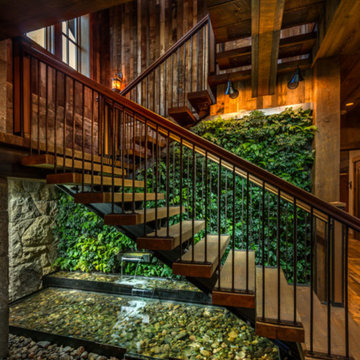
Entry hall with green living wall & fountain into pond.
Photography: VanceFox.com
Modelo de escalera en U rural sin contrahuella con escalones de madera
Modelo de escalera en U rural sin contrahuella con escalones de madera

Modern farmhouse stairwell.
Modelo de escalera en U campestre grande con escalones de madera, contrahuellas de madera pintada y barandilla de metal
Modelo de escalera en U campestre grande con escalones de madera, contrahuellas de madera pintada y barandilla de metal
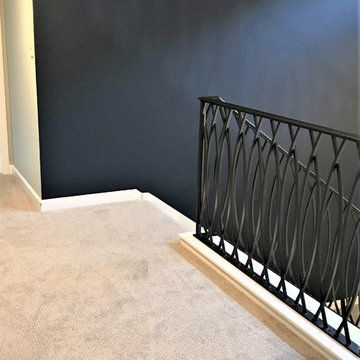
Imagen de escalera en U tradicional renovada de tamaño medio con escalones enmoquetados, contrahuellas enmoquetadas y barandilla de metal
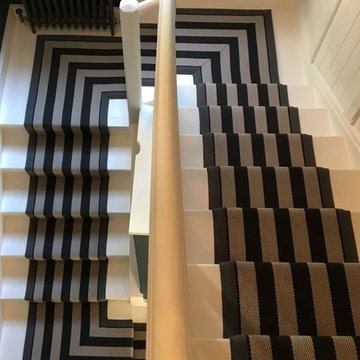
Roger Oates Fitzroy Black stair runner carpet fitted to Victorian property with mitred landings in Farnham, Surrey
Modelo de escalera en U tradicional grande con escalones de madera, contrahuellas de madera y barandilla de madera
Modelo de escalera en U tradicional grande con escalones de madera, contrahuellas de madera y barandilla de madera
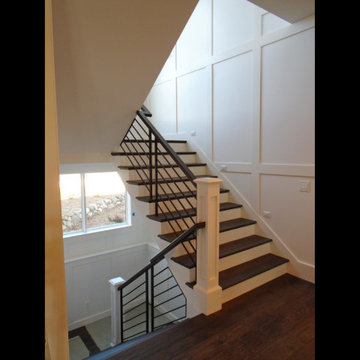
Stair Tower
Imagen de escalera en U de estilo de casa de campo grande con escalones de madera, contrahuellas de madera pintada y barandilla de metal
Imagen de escalera en U de estilo de casa de campo grande con escalones de madera, contrahuellas de madera pintada y barandilla de metal
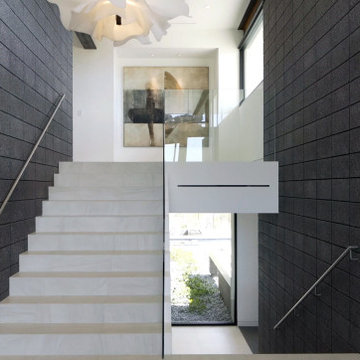
Imagen de escalera en U de estilo americano de tamaño medio con barandilla de vidrio

Diseño de escalera en U contemporánea sin contrahuella con escalones de madera y barandilla de vidrio
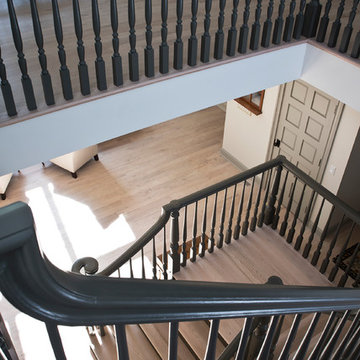
Ejemplo de escalera en U tradicional de tamaño medio con escalones de madera, contrahuellas de madera pintada y barandilla de madera
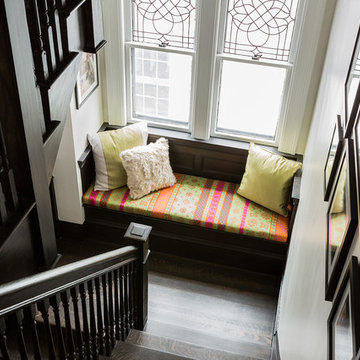
Michael Lee
Modelo de escalera en U contemporánea de tamaño medio con escalones de madera
Modelo de escalera en U contemporánea de tamaño medio con escalones de madera
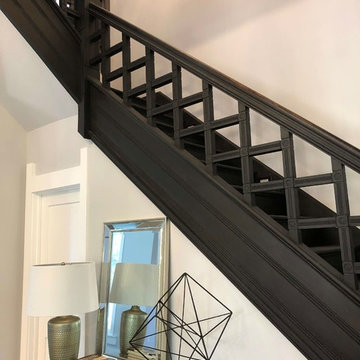
Original staircase restored to its full glory. Photo: Joseph Lese
Ejemplo de escalera en U clásica renovada con escalones de madera, contrahuellas de madera y barandilla de madera
Ejemplo de escalera en U clásica renovada con escalones de madera, contrahuellas de madera y barandilla de madera
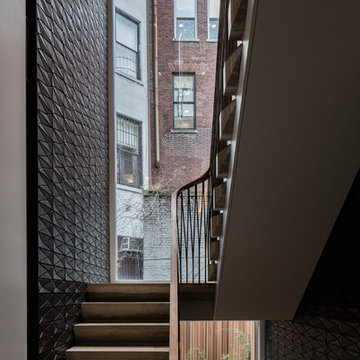
Townhouse stair hall. Photo by Richard Barnes. Architecture and Interior Design by MKCA.
Foto de escalera en U actual grande con escalones de travertino, contrahuellas de travertino y barandilla de varios materiales
Foto de escalera en U actual grande con escalones de travertino, contrahuellas de travertino y barandilla de varios materiales
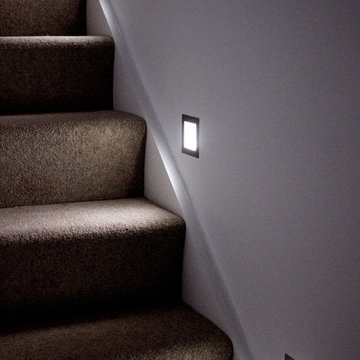
OPS initially identified the potential to develop in the garden of an existing 1930s house (which OPS subsequently refurbished and remodelled). A scoping study was undertaken to consider the financial viability of various schemes, determining the build costs and end values in addition to demand for such accommodation in the area.
OPS worked closely with the appointed architect throughout, and planning permission was granted for a pair of semi-detached houses. The existing pattern of semi-detached properties is thus continued, albeit following the curvature of the road. The design draws on features from neighbouring properties covering range of eras, from Victorian/Edwardian villas to 1930s semi-detached houses. The materials used have been carefully considered and include square Bath stone bay windows. The properties are timber framed above piled foundations and are highly energy efficient, exceeding current building regulations. In addition to insulation within the timber frame, an additional insulation board is fixed to the external face which in turn receives the self-coloured render coat.
OPS maintained a prominent role within the project team during the build. OPS were solely responsible for the design and specification of the kitchens which feature handleless doors/drawers and Corian worksurfaces, and provided continued input into the landscape design, bathrooms and specification of floor coverings.
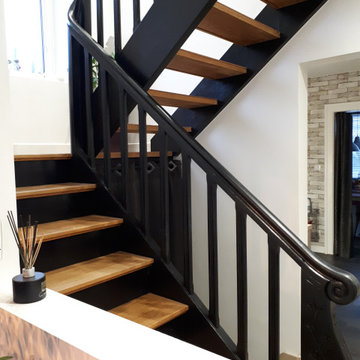
Escalier relooké et contre marches ouvertes pour un effet aéré & lumineux
Ejemplo de escalera en U urbana de tamaño medio con escalones de madera pintada, contrahuellas de madera pintada y barandilla de madera
Ejemplo de escalera en U urbana de tamaño medio con escalones de madera pintada, contrahuellas de madera pintada y barandilla de madera
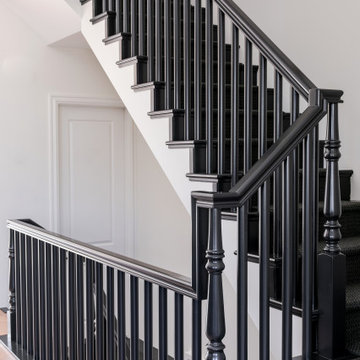
Photo by Jamie Anholt
Modelo de escalera en U clásica renovada de tamaño medio con escalones de madera, contrahuellas de madera y barandilla de madera
Modelo de escalera en U clásica renovada de tamaño medio con escalones de madera, contrahuellas de madera y barandilla de madera
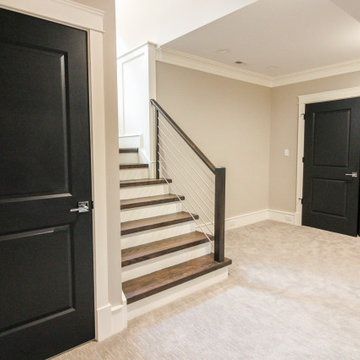
Parallel arrangement of stainless steel horizontal metal rods with dark stained treads, newels, center balusters and smooth handrail, provide a beautiful overlook from the second floor and a great focal point for the main entrance. CSC 1976-2020 © Century Stair Company ® All rights reserved.
1.154 fotos de escaleras en U negras
5
