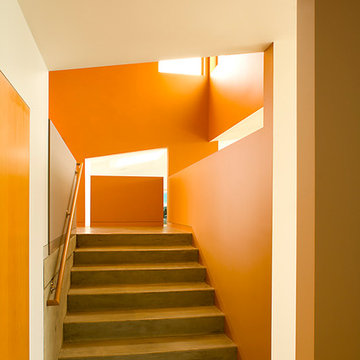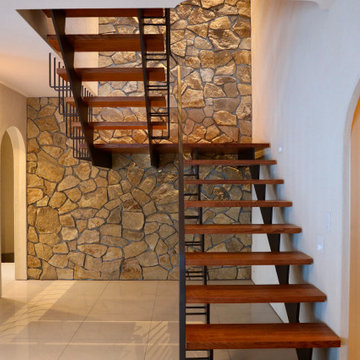344 fotos de escaleras en U naranjas
Filtrar por
Presupuesto
Ordenar por:Popular hoy
41 - 60 de 344 fotos
Artículo 1 de 3
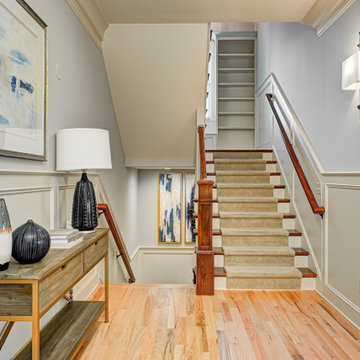
In this gorgeous Carmel residence, the primary objective for the great room was to achieve a more luminous and airy ambiance by eliminating the prevalent brown tones and refinishing the floors to a natural shade.
The kitchen underwent a stunning transformation, featuring white cabinets with stylish navy accents. The overly intricate hood was replaced with a striking two-tone metal hood, complemented by a marble backsplash that created an enchanting focal point. The two islands were redesigned to incorporate a new shape, offering ample seating to accommodate their large family.
In the butler's pantry, floating wood shelves were installed to add visual interest, along with a beverage refrigerator. The kitchen nook was transformed into a cozy booth-like atmosphere, with an upholstered bench set against beautiful wainscoting as a backdrop. An oval table was introduced to add a touch of softness.
To maintain a cohesive design throughout the home, the living room carried the blue and wood accents, incorporating them into the choice of fabrics, tiles, and shelving. The hall bath, foyer, and dining room were all refreshed to create a seamless flow and harmonious transition between each space.
---Project completed by Wendy Langston's Everything Home interior design firm, which serves Carmel, Zionsville, Fishers, Westfield, Noblesville, and Indianapolis.
For more about Everything Home, see here: https://everythinghomedesigns.com/
To learn more about this project, see here:
https://everythinghomedesigns.com/portfolio/carmel-indiana-home-redesign-remodeling
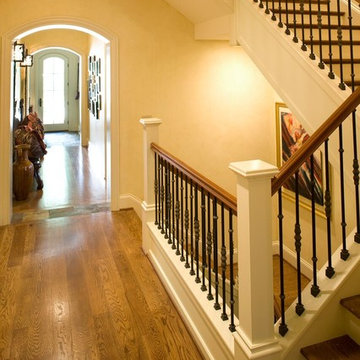
Modelo de escalera en U de estilo americano grande con escalones de madera y contrahuellas de madera pintada
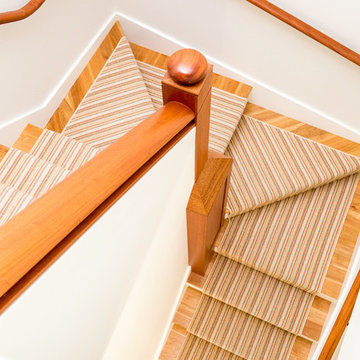
Photo © JeffRobertsImaging.
Modelo de escalera en U clásica de tamaño medio con escalones de madera, contrahuellas de madera y barandilla de madera
Modelo de escalera en U clásica de tamaño medio con escalones de madera, contrahuellas de madera y barandilla de madera
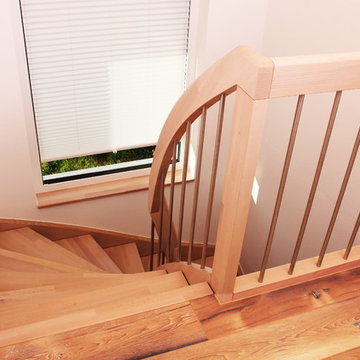
Seit über 15 Jahren entwickeln wir mit dieser Treppe ein zeitloses Werk, das sich immer neu wandelt.
Die Buchenhölzer der Stufen werden für die ineinander greifende Verleimung keilgezinkt und zeigen sich Schritt für Schritt in heller Maserung. Deren Farbspiel kann mit kerniger Buche beliebig belebt werden! Auch das begleitende Fensterbrett gerät nicht in Vergessenheit und so findet sich das Buchenholz eleganterweise hier wieder. Egal ob Sie Edelstahl- oder Holzstäbe wählen, die Oberfläche von Stäben und Stufen treffen sich gleichermaßen bei einem seidenmatten Glanzgrad geölt oder lackiert wieder.
Auf der doch kurz bemessenen Wegstrecke dieser ½ gewendelten Treppe schmiegen sich Hölzer aneinander an und kuscheln zudem mit dem individuellen Kundenwunsch.
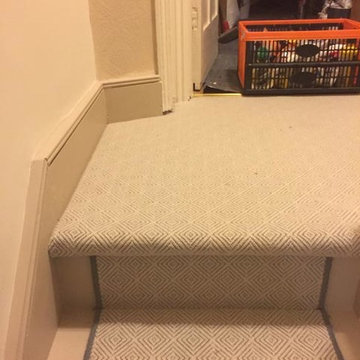
Client: Private Residence In East London
Brief: To supply & install grey herringbone carpet with whipped black edges to stairs and areas
Diseño de escalera en U contemporánea con escalones enmoquetados, contrahuellas enmoquetadas y barandilla de madera
Diseño de escalera en U contemporánea con escalones enmoquetados, contrahuellas enmoquetadas y barandilla de madera
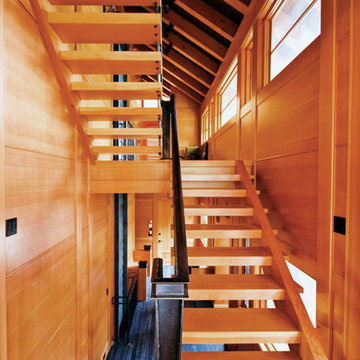
Foto de escalera en U contemporánea de tamaño medio sin contrahuella con escalones de madera y barandilla de metal
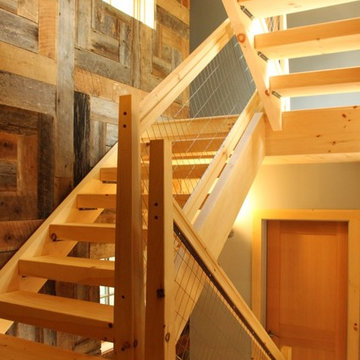
Renovated from a series of additions to an existing small cabin, this vacation home’s interior is a mixture of antique wood from the owner’s family farm and native woods from their property in the Berkshires. The stairs are particularly unique with pine and naturally curved maple slabs acting as stair stringers. The house is highly insulated and is designed for net zero in energy use—it actually produces more electricity (via PV panels) than it consumes. The house is also air sealed and insulated to levels above code (R-35 walls and R-62 cathedral ceilings). To help meet the energy-efficiency demands, triple-glazed Integrity® windows were installed to withstand the harsh Massachusetts’ climate.

Foto de escalera en U pequeña con escalones de madera, contrahuellas de madera, barandilla de madera y papel pintado

The Stair is open to the Entry, Den, Hall, and the entire second floor Hall. The base of the stair includes a built-in lift-up bench for storage and seating. Wood risers, treads, ballusters, newel posts, railings and wainscoting make for a stunning focal point of both levels of the home. A large transom window over the Stair lets in ample natural light and will soon be home to a custom stained glass window designed and made by the homeowner.
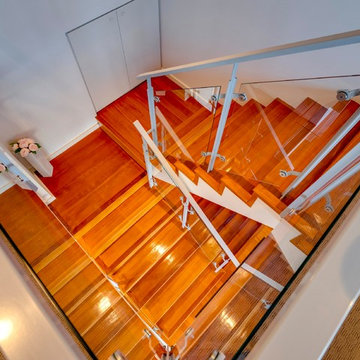
Modelo de escalera en U de tamaño medio con escalones de madera, contrahuellas de madera y barandilla de vidrio
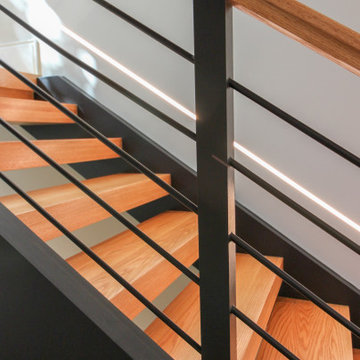
This structure boasts jet-black monumental stringers, blond hues wood steps & handrails, no risers, and rich-metal horizontal railings. The architect enhanced each flight with elegant lighting features (installed in walls parallel to stringers’ angles), making them an outstanding focal point. CSC 1976-2020 © Century Stair Company ® All rights reserved.
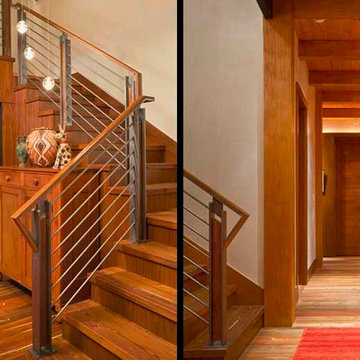
Ric Stovall
Ejemplo de escalera en U minimalista de tamaño medio sin contrahuella con escalones de madera
Ejemplo de escalera en U minimalista de tamaño medio sin contrahuella con escalones de madera
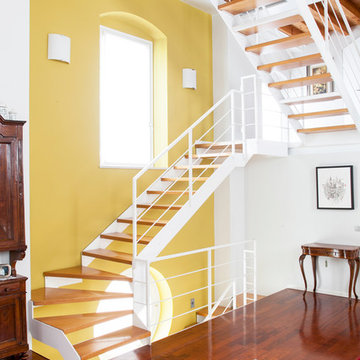
Foto de escalera en U mediterránea grande sin contrahuella con escalones de madera y barandilla de metal
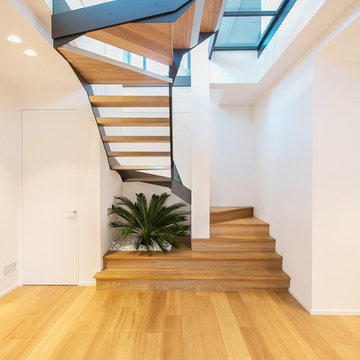
sabrina gazzola fotografa
Ejemplo de escalera en U actual grande sin contrahuella con escalones de madera
Ejemplo de escalera en U actual grande sin contrahuella con escalones de madera
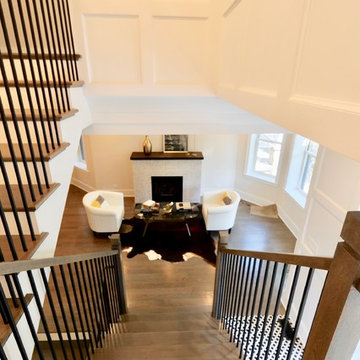
Converted a tired two-flat into a transitional single family home. The very narrow staircase was converted to an ample, bright u-shape staircase, the first floor and basement were opened for better flow, the existing second floor bedrooms were reconfigured and the existing second floor kitchen was converted to a master bath. A new detached garage was added in the back of the property.
Architecture and photography by Omar Gutiérrez, Architect
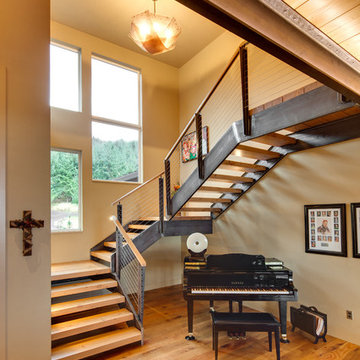
Erik Bishoff
Imagen de escalera en U clásica renovada grande con escalones de madera y contrahuellas de metal
Imagen de escalera en U clásica renovada grande con escalones de madera y contrahuellas de metal
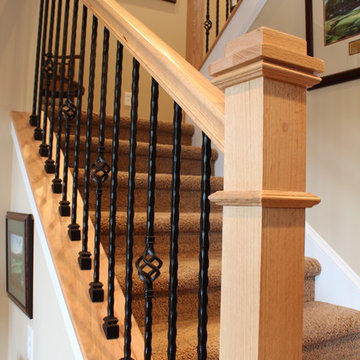
Ejemplo de escalera en U tradicional con escalones enmoquetados y contrahuellas enmoquetadas
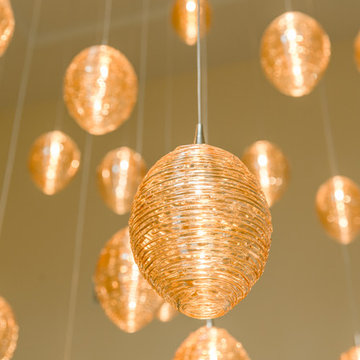
Cocoon pendants shown in Amber. Custom blown glass multi-pendant light. Cocoons of molten glass coils. Available as individual pendants or multi-pendant chandeliers. Multiple sizes and colors are available.
Modern Custom Glass Lighting perfect for your entryway / foyer, stairwell, living room, dining room, kitchen, and any room in your home. Dramatic lighting that is fully customizable and tailored to fit your space perfectly. No two pieces are the same.
Visit our website: www.shakuff.com for more details.
Tel. 212.675.0383
info@shakuff.com
344 fotos de escaleras en U naranjas
3
