8.144 fotos de escaleras en U contemporáneas
Filtrar por
Presupuesto
Ordenar por:Popular hoy
61 - 80 de 8144 fotos
Artículo 1 de 3
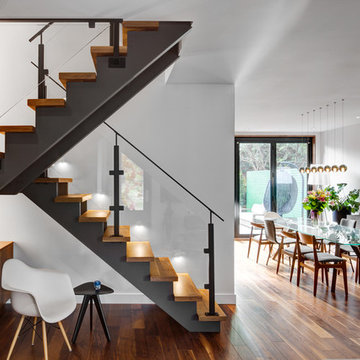
interior design by Tanya Yeung at Analogue Design Studio ; millwork by John Ozimec at Laneway Studio ; landscaping by Living Space Landscape ; art consulting by Mazarfox ; construction by C4 Construction ; photography by Arnaud Marthouret at Revelateur Studio
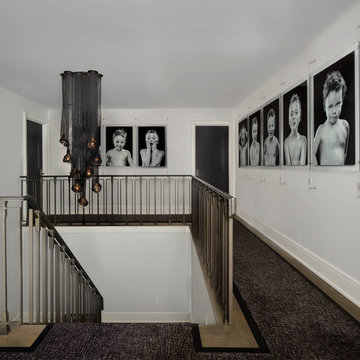
Imagen de escalera en U contemporánea grande con escalones de madera, contrahuellas de madera y barandilla de metal
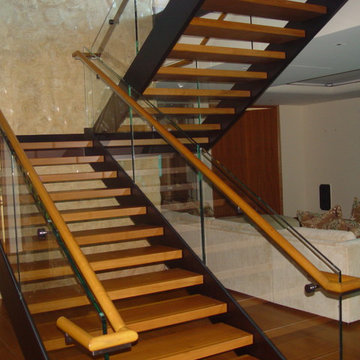
Imagen de escalera en U actual de tamaño medio sin contrahuella con escalones de madera
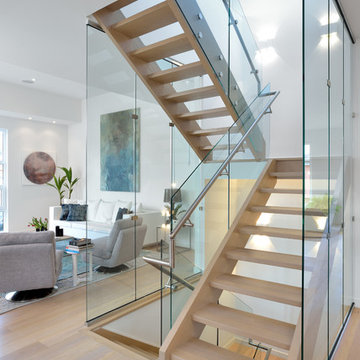
Toronto’s Upside Development completed this contemporary new construction in Otonabee, North York.
Ejemplo de escalera en U contemporánea de tamaño medio sin contrahuella con escalones de madera y barandilla de vidrio
Ejemplo de escalera en U contemporánea de tamaño medio sin contrahuella con escalones de madera y barandilla de vidrio
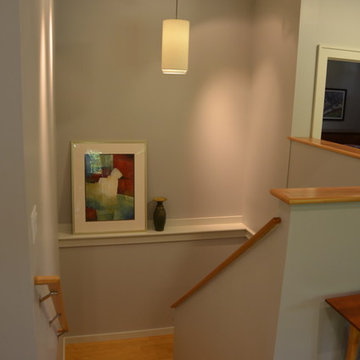
Sustainable bamboo staircase leading to lower level bedrooms. Four inch built in shelf provides usable display space.
Ejemplo de escalera en U actual de tamaño medio con escalones de madera, contrahuellas de madera y barandilla de madera
Ejemplo de escalera en U actual de tamaño medio con escalones de madera, contrahuellas de madera y barandilla de madera
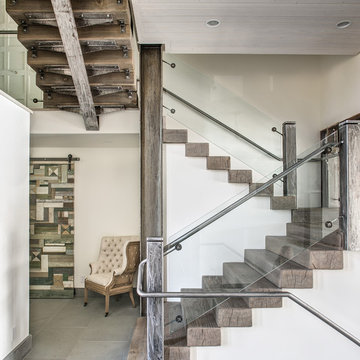
This shot beautifully captures all of the different materials used in the staircase from the entry way to the upper floors and guest quarters. The steps are made of kiln dried fir beams from the Oregon Coast, each beam was a free of heart center cut. The railing was built in place to make it look as though it was all on continuous piece. The steps to the third floor office in the top left of the picture are floating and held in place with metal support in the grinder finish. The flooring in the entry way is 2'x3' tiles of Pennsylvania Bluestone. In the bottom left hand corner is a reclaimed sliding barn door that leads to the laundry room, made in a patchwork pattern by local artist, Rob Payne.
Photography by Marie-Dominique Verdier
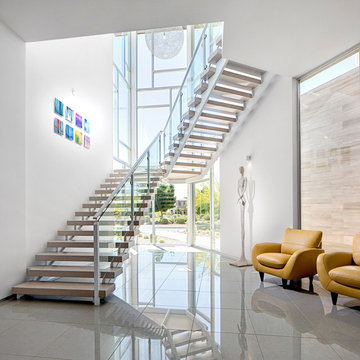
Byron Mason Photography
Foto de escalera en U actual extra grande sin contrahuella con escalones de madera
Foto de escalera en U actual extra grande sin contrahuella con escalones de madera
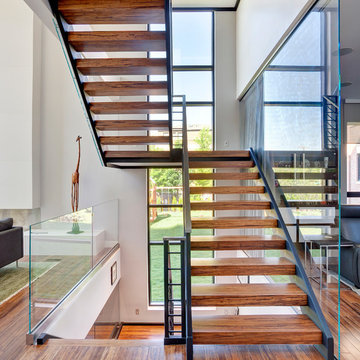
Mike Schwartz
Imagen de escalera en U contemporánea sin contrahuella con escalones de madera
Imagen de escalera en U contemporánea sin contrahuella con escalones de madera
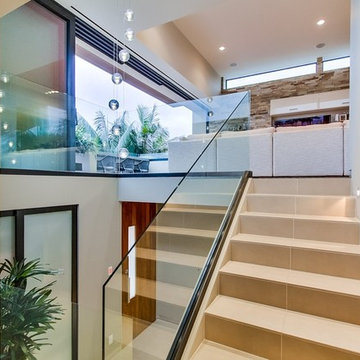
Modelo de escalera en U contemporánea de tamaño medio con escalones con baldosas, contrahuellas con baldosas y/o azulejos y barandilla de vidrio
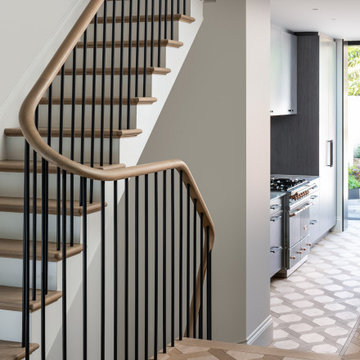
Ejemplo de escalera en U actual grande con escalones de madera, contrahuellas de madera pintada y barandilla de madera
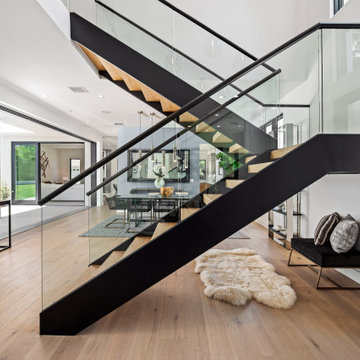
Foto de escalera en U actual sin contrahuella con escalones de madera y barandilla de vidrio
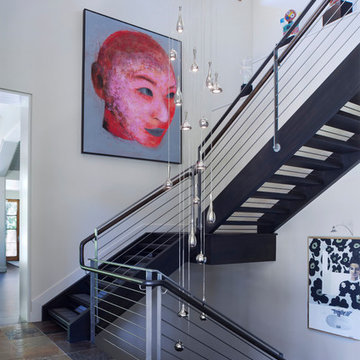
updated stair treads, a custom chandelier and art from the client's collection
Diseño de escalera en U contemporánea grande sin contrahuella con escalones de metal y barandilla de metal
Diseño de escalera en U contemporánea grande sin contrahuella con escalones de metal y barandilla de metal
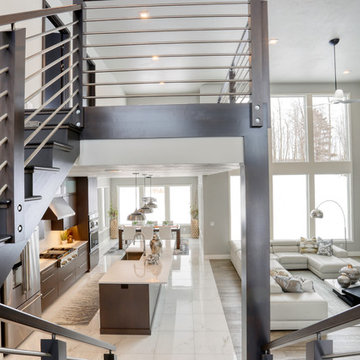
Ejemplo de escalera en U contemporánea grande con escalones de madera, contrahuellas de madera y barandilla de varios materiales
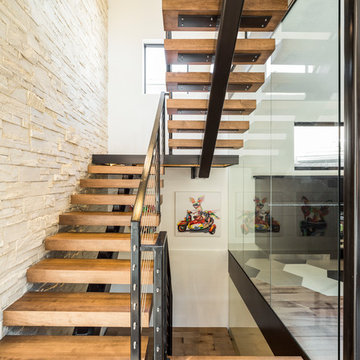
Jess Blackwell Photography
Ejemplo de escalera en U contemporánea grande sin contrahuella con escalones de madera y barandilla de cable
Ejemplo de escalera en U contemporánea grande sin contrahuella con escalones de madera y barandilla de cable
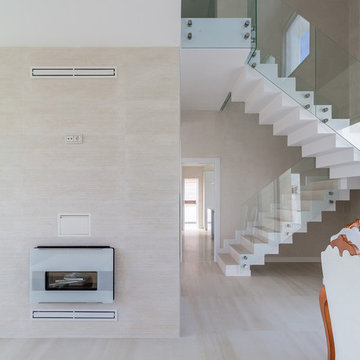
Arquitecto: Juan Manuel González Morgado
Fotógrafo: Juanca Lagares
Imagen de escalera en U contemporánea grande con escalones con baldosas, contrahuellas con baldosas y/o azulejos y barandilla de vidrio
Imagen de escalera en U contemporánea grande con escalones con baldosas, contrahuellas con baldosas y/o azulejos y barandilla de vidrio
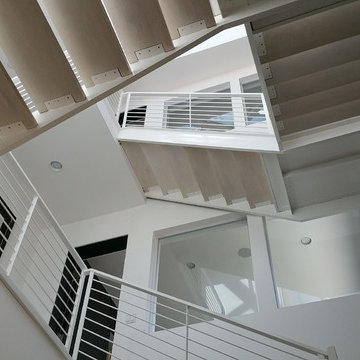
Foto de escalera en U actual extra grande sin contrahuella con escalones de madera y barandilla de metal
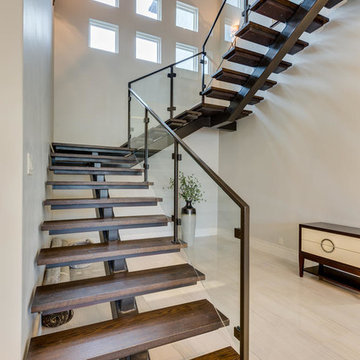
Modelo de escalera en U contemporánea sin contrahuella con escalones de madera y barandilla de vidrio

OVERVIEW
Set into a mature Boston area neighborhood, this sophisticated 2900SF home offers efficient use of space, expression through form, and myriad of green features.
MULTI-GENERATIONAL LIVING
Designed to accommodate three family generations, paired living spaces on the first and second levels are architecturally expressed on the facade by window systems that wrap the front corners of the house. Included are two kitchens, two living areas, an office for two, and two master suites.
CURB APPEAL
The home includes both modern form and materials, using durable cedar and through-colored fiber cement siding, permeable parking with an electric charging station, and an acrylic overhang to shelter foot traffic from rain.
FEATURE STAIR
An open stair with resin treads and glass rails winds from the basement to the third floor, channeling natural light through all the home’s levels.
LEVEL ONE
The first floor kitchen opens to the living and dining space, offering a grand piano and wall of south facing glass. A master suite and private ‘home office for two’ complete the level.
LEVEL TWO
The second floor includes another open concept living, dining, and kitchen space, with kitchen sink views over the green roof. A full bath, bedroom and reading nook are perfect for the children.
LEVEL THREE
The third floor provides the second master suite, with separate sink and wardrobe area, plus a private roofdeck.
ENERGY
The super insulated home features air-tight construction, continuous exterior insulation, and triple-glazed windows. The walls and basement feature foam-free cavity & exterior insulation. On the rooftop, a solar electric system helps offset energy consumption.
WATER
Cisterns capture stormwater and connect to a drip irrigation system. Inside the home, consumption is limited with high efficiency fixtures and appliances.
TEAM
Architecture & Mechanical Design – ZeroEnergy Design
Contractor – Aedi Construction
Photos – Eric Roth Photography
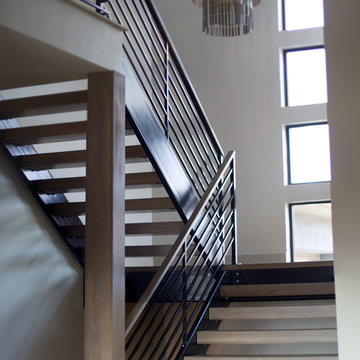
Brady Pape
Ejemplo de escalera en U contemporánea de tamaño medio sin contrahuella con escalones de madera y barandilla de metal
Ejemplo de escalera en U contemporánea de tamaño medio sin contrahuella con escalones de madera y barandilla de metal
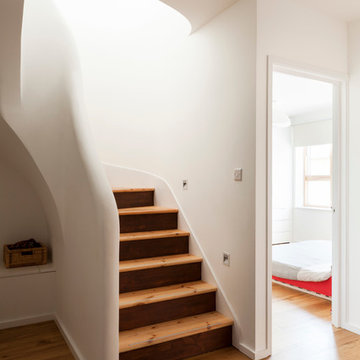
Diseño de escalera en U contemporánea de tamaño medio con escalones de madera y contrahuellas de madera
8.144 fotos de escaleras en U contemporáneas
4