10.945 fotos de escaleras en U con contrahuellas de madera
Filtrar por
Presupuesto
Ordenar por:Popular hoy
61 - 80 de 10.945 fotos
Artículo 1 de 3
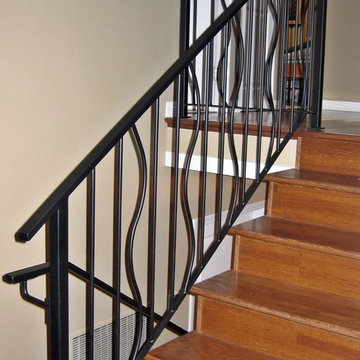
The sky's the limit when creating a custom Wrought Iron Railing. Iron is such a versitile material, we can create almost any design you can imagine!
Our Wrought Iron Railings are custom designed and fabricated to fit the space in which it was intended. All metal components are welded together to create a structuraly solid railing you can enjoy for a lifetime!The sky's the limit when creating a custom Wrought Iron Railing. Iron is such a versitile material, we can create almost any design you can imagine!
Our Wrought Iron Railings are custom designed and fabricated to fit the space in which it was intended. All metal components are welded together to create a structuraly solid railing you can enjoy for a lifetime!
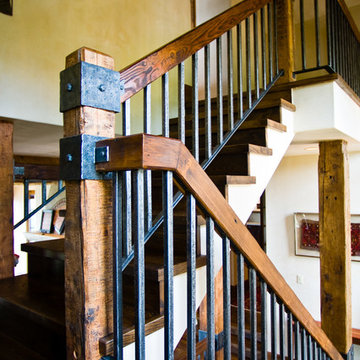
Diseño de escalera en U rural grande con escalones de madera y contrahuellas de madera
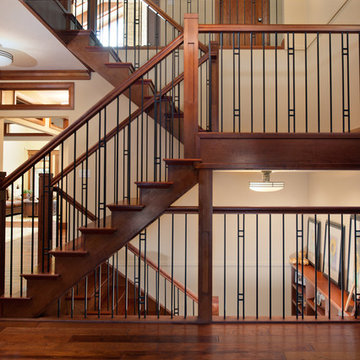
Solid jatoba treads accent this closed riser cherry wood staircase. This traditional stair blends fine details with simple design. The natural finish accentuates the true colour of the solid wood. The stairs’ open, saw tooth style stringers show the beautiful craftsmanship of the treads.
Photography by Jason Ness
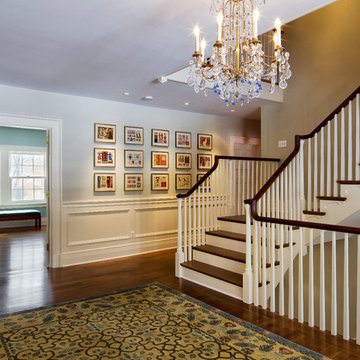
Second floor hall with panted newel posts and balusters, oak flooring and stair treads, mahogany handrail.
Pete Weigley
Foto de escalera en U clásica extra grande con escalones de madera, contrahuellas de madera y barandilla de madera
Foto de escalera en U clásica extra grande con escalones de madera, contrahuellas de madera y barandilla de madera

A one-story Craftsman bungalow was raised to create a two story house. The front bedroom was opened up to create a staircase connecting the two floors.
Joe Fletcher Photography
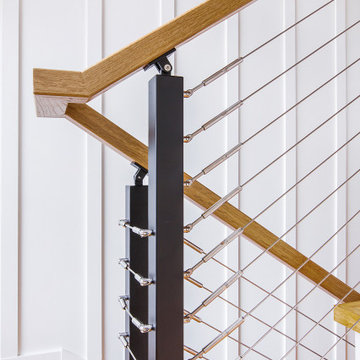
Oak staircase, board and batten walls,
Foto de escalera en U marinera con escalones de madera, contrahuellas de madera, barandilla de madera y panelado
Foto de escalera en U marinera con escalones de madera, contrahuellas de madera, barandilla de madera y panelado
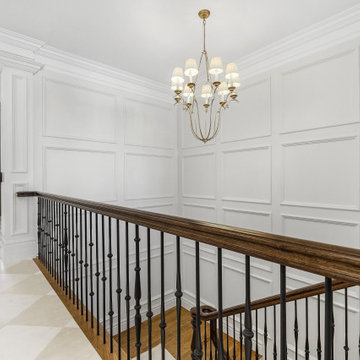
Diseño de escalera en U grande con escalones enmoquetados, contrahuellas de madera, barandilla de varios materiales y panelado

Diseño de escalera en U contemporánea de tamaño medio con escalones de madera, contrahuellas de madera, barandilla de madera y madera

This entry hall is enriched with millwork. Wainscoting is a classical element that feels fresh and modern in this setting. The collection of batik prints adds color and interest to the stairwell and welcome the visitor.
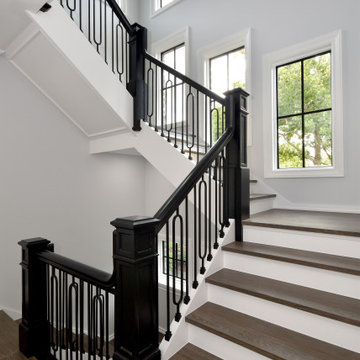
Ejemplo de escalera en U tradicional con escalones con baldosas, contrahuellas de madera y barandilla de madera
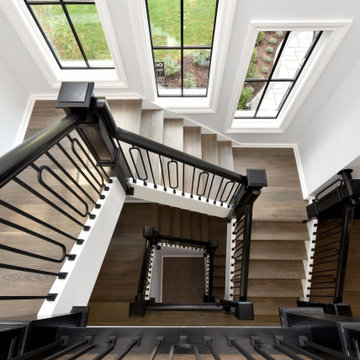
Ejemplo de escalera en U clásica con escalones con baldosas, contrahuellas de madera y barandilla de madera

The combination of dark-stained treads and handrails with white-painted vertical balusters and newels, tie the stairs in with the other wonderful architectural elements of this new and elegant home. This well-designed, centrally place staircase features a second story balcony on two sides to the main floor below allowing for natural light to pass throughout the home. CSC 1976-2020 © Century Stair Company ® All rights reserved.
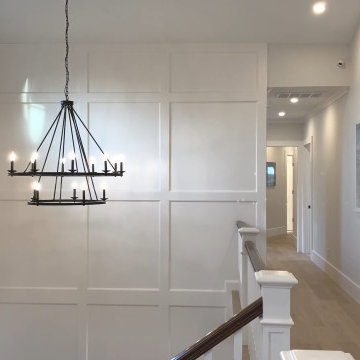
Modelo de escalera en U clásica renovada grande con contrahuellas de madera, barandilla de madera y panelado
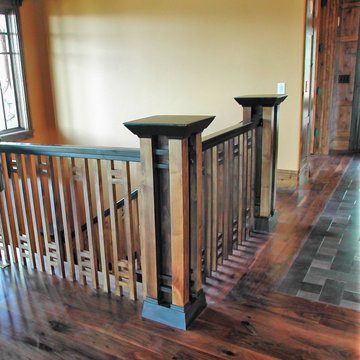
We love to be creative and this project in Park City, Utah encompasses that quality! While this stair layout is typical, the guardrail and newel posts are anything but. The guardrail infill is made up of individual baluster grids, milled from Clear Alder. The handrail is steel and the custom newel posts are a combination of both Alder and steel. Each newel post is actually five posts in one. Starting with the 5 smaller vertical Alder posts we then mortised steel square bar horizontals between them. The base and caps are steel, in between which the smaller posts were sandwiched. After the steel base was bolted down to the floor the parts were assembled like a puzzle with a length of all-thread passing up through the base, center post, and cap to cinch the whole assembly together. It makes for one strong post! The skirts, risers, and aprons are Knotty Alder with solid White Oak treads, bull-nosed shoe plate and cove. All the steel components received a powder-coat finish.
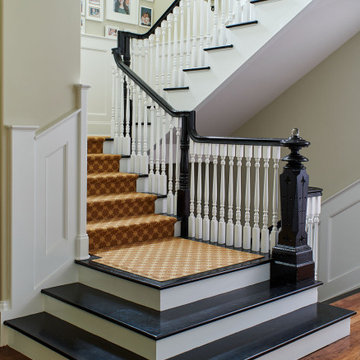
Modelo de escalera en U tradicional grande con escalones de madera, contrahuellas de madera y barandilla de madera
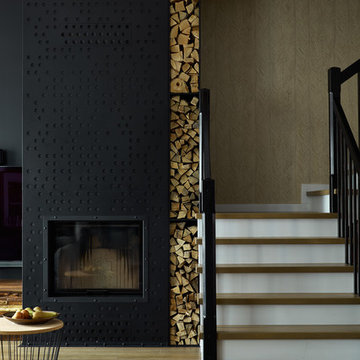
Сергей Ананьев
Diseño de escalera en U actual de tamaño medio con escalones de madera, contrahuellas de madera y barandilla de madera
Diseño de escalera en U actual de tamaño medio con escalones de madera, contrahuellas de madera y barandilla de madera
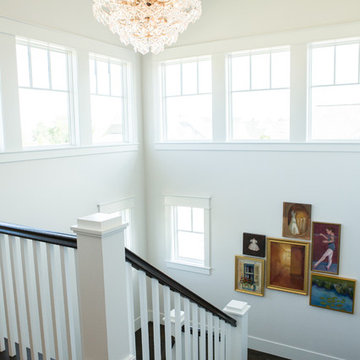
Jennifer Mayo Studios
Foto de escalera en U tradicional renovada grande con escalones de madera, contrahuellas de madera y barandilla de madera
Foto de escalera en U tradicional renovada grande con escalones de madera, contrahuellas de madera y barandilla de madera
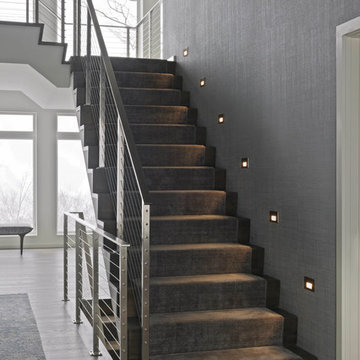
Ejemplo de escalera en U actual de tamaño medio con barandilla de metal, escalones de madera y contrahuellas de madera

Southwest Colorado mountain home. Made of timber, log and stone. Large custom circular stair connecting all three floors. Rough-hewn wood flooring.
Foto de escalera en U rural de tamaño medio con escalones de madera y contrahuellas de madera
Foto de escalera en U rural de tamaño medio con escalones de madera y contrahuellas de madera
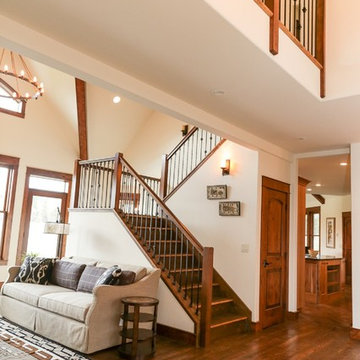
Ejemplo de escalera en U de estilo americano de tamaño medio con escalones de madera, contrahuellas de madera y barandilla de varios materiales
10.945 fotos de escaleras en U con contrahuellas de madera
4