3.052 fotos de escaleras en U con barandilla de varios materiales
Filtrar por
Presupuesto
Ordenar por:Popular hoy
21 - 40 de 3052 fotos
Artículo 1 de 3
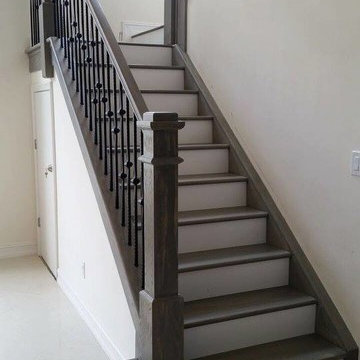
Foto de escalera en U clásica de tamaño medio con escalones de madera, contrahuellas de madera pintada y barandilla de varios materiales

Tucked away in a densely wooded lot, this modern style home features crisp horizontal lines and outdoor patios that playfully offset a natural surrounding. A narrow front elevation with covered entry to the left and tall galvanized tower to the right help orient as many windows as possible to take advantage of natural daylight. Horizontal lap siding with a deep charcoal color wrap the perimeter of this home and are broken up by a horizontal windows and moments of natural wood siding.
Inside, the entry foyer immediately spills over to the right giving way to the living rooms twelve-foot tall ceilings, corner windows, and modern fireplace. In direct eyesight of the foyer, is the homes secondary entrance, which is across the dining room from a stairwell lined with a modern cabled railing system. A collection of rich chocolate colored cabinetry with crisp white counters organizes the kitchen around an island with seating for four. Access to the main level master suite can be granted off of the rear garage entryway/mudroom. A small room with custom cabinetry serves as a hub, connecting the master bedroom to a second walk-in closet and dual vanity bathroom.
Outdoor entertainment is provided by a series of landscaped terraces that serve as this homes alternate front facade. At the end of the terraces is a large fire pit that also terminates the axis created by the dining room doors.
Downstairs, an open concept family room is connected to a refreshment area and den. To the rear are two more bedrooms that share a large bathroom.
Photographer: Ashley Avila Photography
Builder: Bouwkamp Builders, Inc.
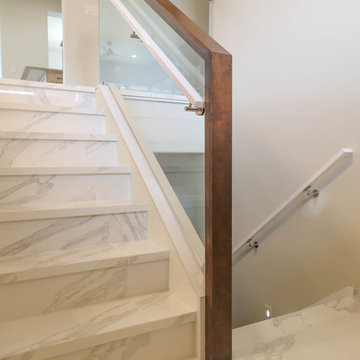
Foto de escalera en U actual de tamaño medio con escalones con baldosas, contrahuellas con baldosas y/o azulejos y barandilla de varios materiales
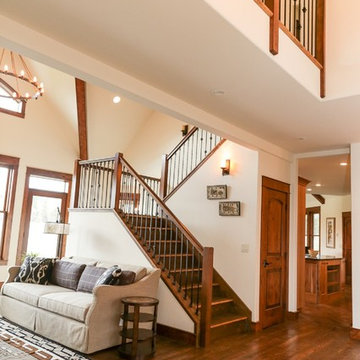
Ejemplo de escalera en U de estilo americano de tamaño medio con escalones de madera, contrahuellas de madera y barandilla de varios materiales
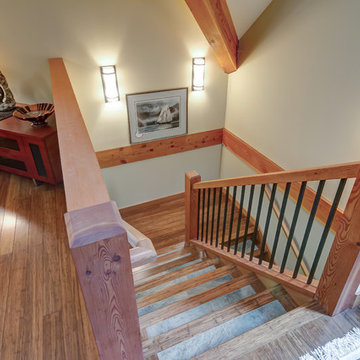
Architect: Greg Robinson Architect AIA LEED AP
Contractor: Cascade Joinery
Photographer: C9 Photography & Design, LLC
Imagen de escalera en U de estilo americano de tamaño medio con escalones con baldosas, contrahuellas de madera y barandilla de varios materiales
Imagen de escalera en U de estilo americano de tamaño medio con escalones con baldosas, contrahuellas de madera y barandilla de varios materiales

Entry way with a collection of contemporary painting and sculpture; Photo by Lee Lormand
Modelo de escalera en U actual de tamaño medio con escalones de madera, contrahuellas de madera pintada y barandilla de varios materiales
Modelo de escalera en U actual de tamaño medio con escalones de madera, contrahuellas de madera pintada y barandilla de varios materiales

Converted a tired two-flat into a transitional single family home. The very narrow staircase was converted to an ample, bright u-shape staircase, the first floor and basement were opened for better flow, the existing second floor bedrooms were reconfigured and the existing second floor kitchen was converted to a master bath. A new detached garage was added in the back of the property.
Architecture and photography by Omar Gutiérrez, Architect
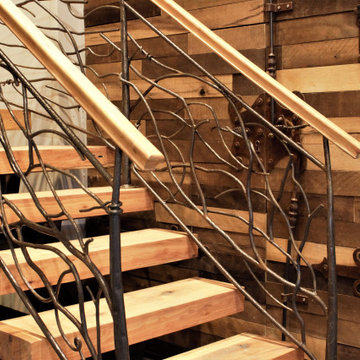
Modelo de escalera en U rústica grande sin contrahuella con escalones de madera y barandilla de varios materiales
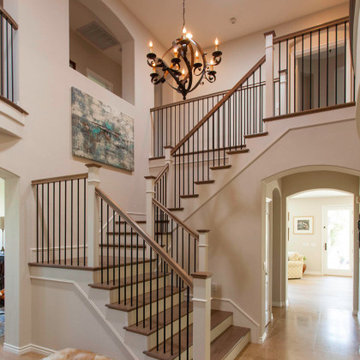
Modelo de escalera en U tradicional con escalones de madera, contrahuellas de madera pintada y barandilla de varios materiales
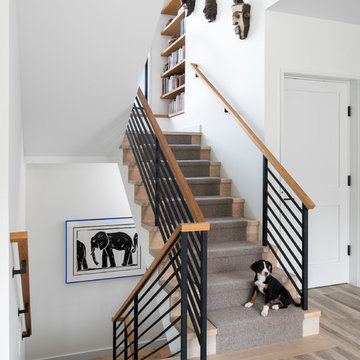
This central staircase offers access to all three levels of the home. Along side the staircase is a elevator that also accesses all 3 levels of living space.
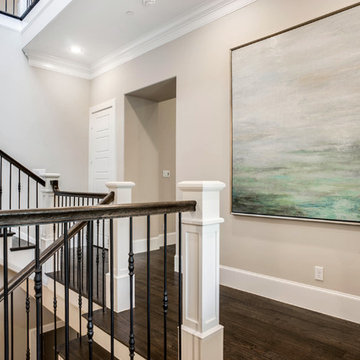
Foto de escalera en U tradicional renovada grande con escalones de madera, contrahuellas de madera pintada y barandilla de varios materiales
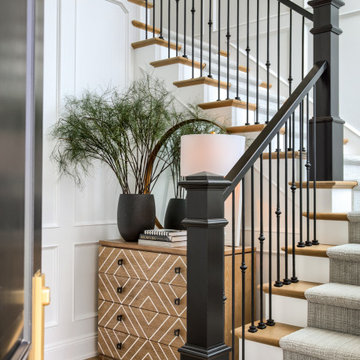
Diseño de escalera en U clásica renovada con escalones de madera, contrahuellas de madera pintada y barandilla de varios materiales
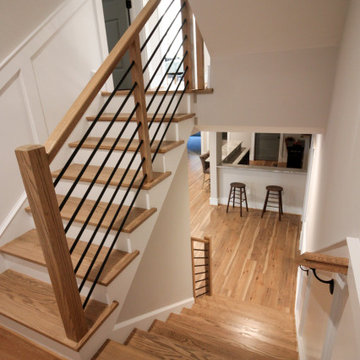
Placed in a central corner in this beautiful home, this u-shape staircase with light color wood treads and hand rails features a horizontal-sleek black rod railing that not only protects its occupants, it also provides visual flow and invites owners and guests to visit bottom and upper levels. CSC © 1976-2020 Century Stair Company. All rights reserved.
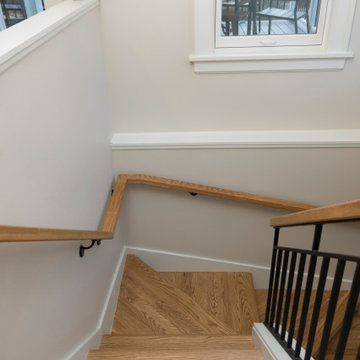
The old staircase was removed and this new staircase built.
©Michelle Wimmer Photography
mwimmerphoto.com
Modelo de escalera en U tradicional renovada grande con escalones de madera, contrahuellas de madera y barandilla de varios materiales
Modelo de escalera en U tradicional renovada grande con escalones de madera, contrahuellas de madera y barandilla de varios materiales
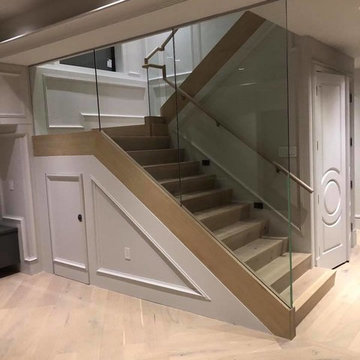
Foto de escalera en U moderna grande con escalones de madera, contrahuellas de madera y barandilla de varios materiales
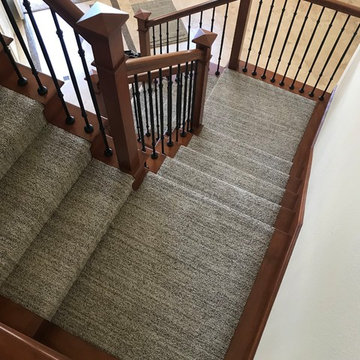
San Clemente Woodworking
Imagen de escalera en U tradicional renovada grande con escalones enmoquetados, contrahuellas enmoquetadas y barandilla de varios materiales
Imagen de escalera en U tradicional renovada grande con escalones enmoquetados, contrahuellas enmoquetadas y barandilla de varios materiales

Stairway. John Clemmer Photography
Diseño de escalera en U vintage de tamaño medio con escalones de hormigón, contrahuellas de hormigón y barandilla de varios materiales
Diseño de escalera en U vintage de tamaño medio con escalones de hormigón, contrahuellas de hormigón y barandilla de varios materiales
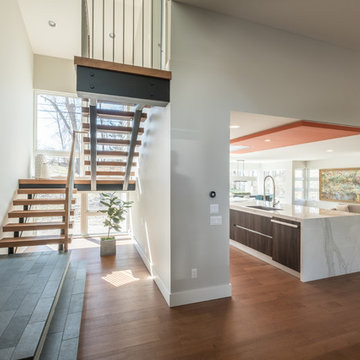
Modelo de escalera en U contemporánea grande sin contrahuella con escalones de madera y barandilla de varios materiales
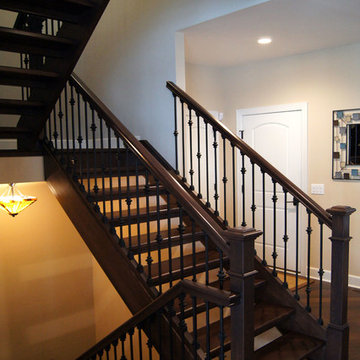
Dale Hall
Ejemplo de escalera en U tradicional grande sin contrahuella con escalones de madera y barandilla de varios materiales
Ejemplo de escalera en U tradicional grande sin contrahuella con escalones de madera y barandilla de varios materiales
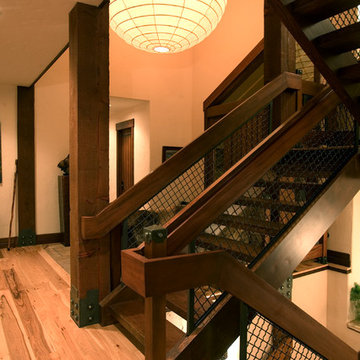
Imagen de escalera en U rural sin contrahuella con escalones de madera y barandilla de varios materiales
3.052 fotos de escaleras en U con barandilla de varios materiales
2