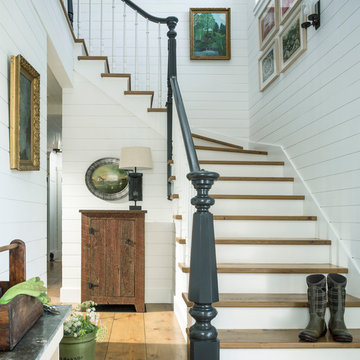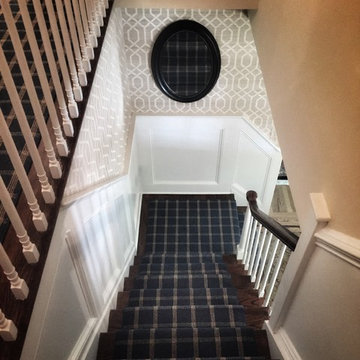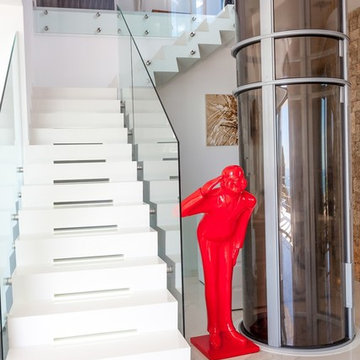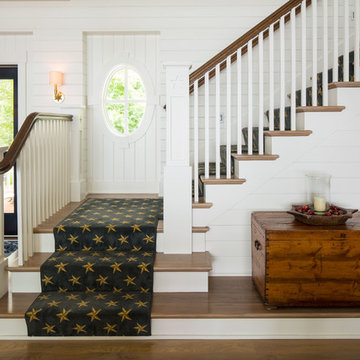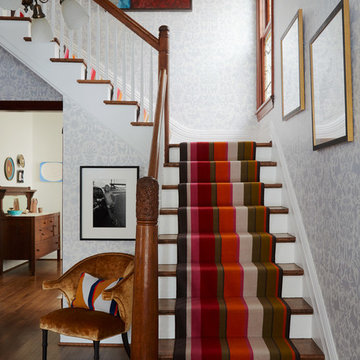641 fotos de escaleras en L
Filtrar por
Presupuesto
Ordenar por:Popular hoy
1 - 20 de 641 fotos
Artículo 1 de 3

Diseño de escalera en L contemporánea de tamaño medio con escalones de madera, contrahuellas de madera y barandilla de metal
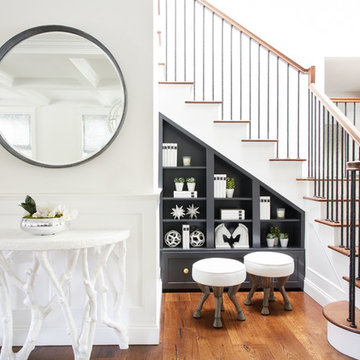
Colorful play room
Photography by Madeline Tolle
Diseño de escalera en L clásica renovada con escalones de madera, contrahuellas de madera pintada y barandilla de varios materiales
Diseño de escalera en L clásica renovada con escalones de madera, contrahuellas de madera pintada y barandilla de varios materiales
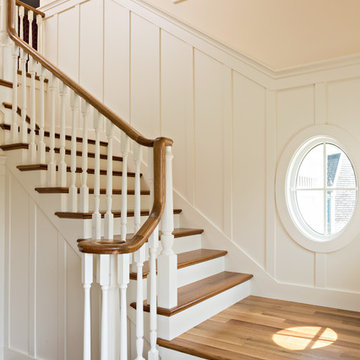
Custom Staircase. Photo by Dan Cutrona Photography
Diseño de escalera en L clásica de tamaño medio con escalones de madera y contrahuellas de madera pintada
Diseño de escalera en L clásica de tamaño medio con escalones de madera y contrahuellas de madera pintada
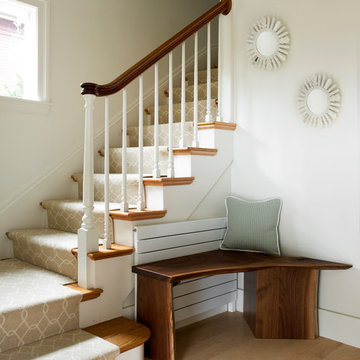
A space-saving Runtal radiator accommodates a small bench for removing shoes or setting down mail and packages. The bench matches the nearby dining room table to provide visual continuity.
Interior Design: Elza B. Design
Photography: Eric Roth
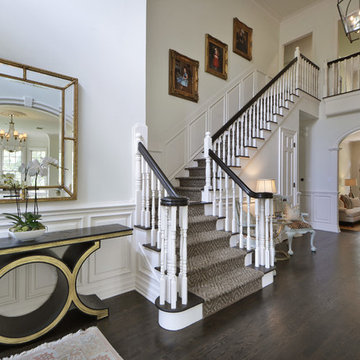
Imagen de escalera en L clásica de tamaño medio con escalones de madera y contrahuellas de madera pintada
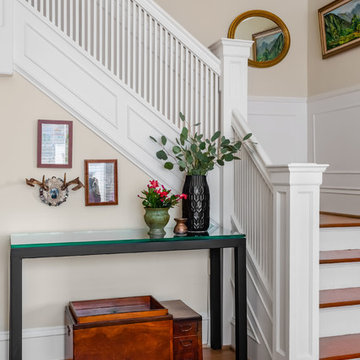
WE Studio Photography
Modelo de escalera en L bohemia de tamaño medio con escalones de madera, barandilla de madera y contrahuellas de madera pintada
Modelo de escalera en L bohemia de tamaño medio con escalones de madera, barandilla de madera y contrahuellas de madera pintada
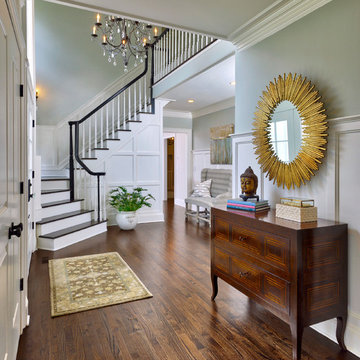
Modelo de escalera en L clásica renovada extra grande con escalones de madera y contrahuellas de madera
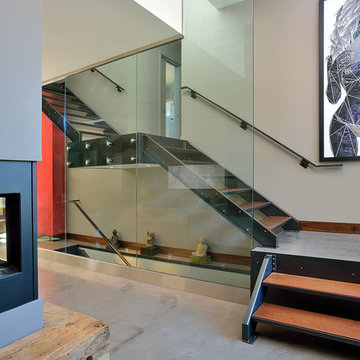
Upside Development completed an contemporary architectural transformation in Taylor Creek Ranch. Evolving from the belief that a beautiful home is more than just a very large home, this 1940’s bungalow was meticulously redesigned to entertain its next life. It's contemporary architecture is defined by the beautiful play of wood, brick, metal and stone elements. The flow interchanges all around the house between the dark black contrast of brick pillars and the live dynamic grain of the Canadian cedar facade. The multi level roof structure and wrapping canopies create the airy gloom similar to its neighbouring ravine.
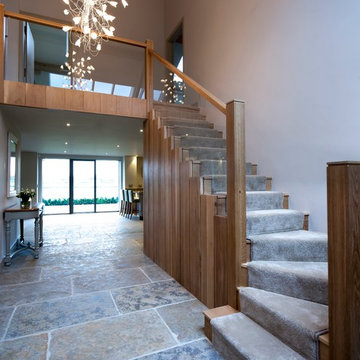
A newly created Entrance Hall in this Award Winning Barn Renovation Interior. Replacing the very dated central staircase which was overpowering to the eye and took up all of this space. This Handmade Oak and Glass Staircase was designed to create more space and allowing more natural light into this Entrance area. Indian Limestone Tiles were laid on the whole of the Barn Ground floor which was all underfloor heated. A calming colour palette was used and a gorgeous carpet for the staircase and whole of the up floor in a gorgeous colour tone. A now wonderful bright, private, light and open space for our lovely clients and their young family to enjoy.
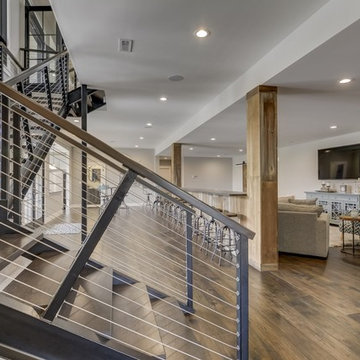
Diseño de escalera en L campestre grande sin contrahuella con escalones de madera y barandilla de metal
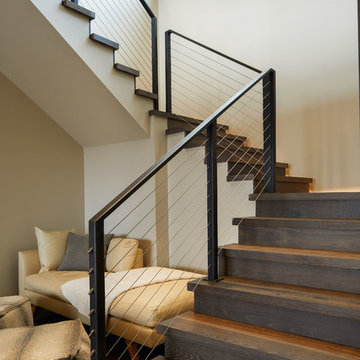
David Marlow Photography
Modelo de escalera en L rústica de tamaño medio con escalones de madera, contrahuellas de madera y barandilla de cable
Modelo de escalera en L rústica de tamaño medio con escalones de madera, contrahuellas de madera y barandilla de cable
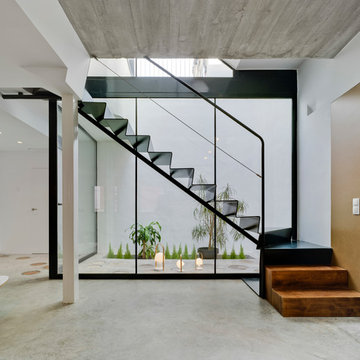
David Frutos
Imagen de escalera en L moderna de tamaño medio con escalones de metal, contrahuellas de metal y barandilla de metal
Imagen de escalera en L moderna de tamaño medio con escalones de metal, contrahuellas de metal y barandilla de metal
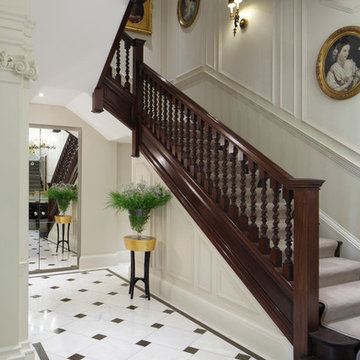
Foto de escalera en L tradicional con escalones enmoquetados y contrahuellas enmoquetadas
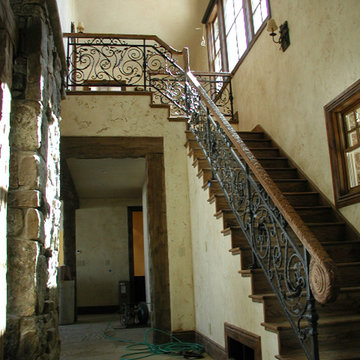
This wrought iron handrail is one of a kind. Our welding and fabrication team created the scroll work for this rail by hammering, twisting and bending the iron. The newel posts were imported from Canada, but the leaves were hand made in our shop. The newel posts and primary frame were installed prior to the scroll work; so the wood cap could be fit to our rail in preparation to be hand carved. Overall the remarkable craftsmanship that went into this handrail was one for the books.
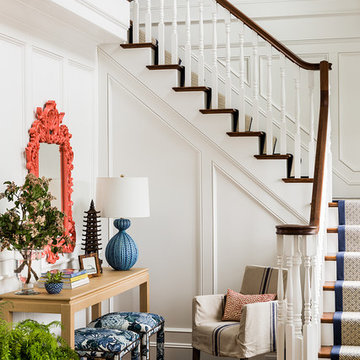
This ocean-front shingled Gambrel style house is home to a young family with little kids who lead an active, outdoor lifestyle. My goal was to create a bespoke, colorful and eclectic interior that looked sophisticated and fresh, but that was tough enough to withstand salt, sand and wet kids galore. The palette of coral and blue is an obvious choice, but we tried to translate it into a less expected, slightly updated way, hence the front door! Liberal use of indoor-outdoor fabrics created a seamless appearance while preserving the utility needed for this full time seaside residence.
photo: Michael J Lee Photography
641 fotos de escaleras en L
1
