1.382 fotos de escaleras en L
Filtrar por
Presupuesto
Ordenar por:Popular hoy
101 - 120 de 1382 fotos
Artículo 1 de 3
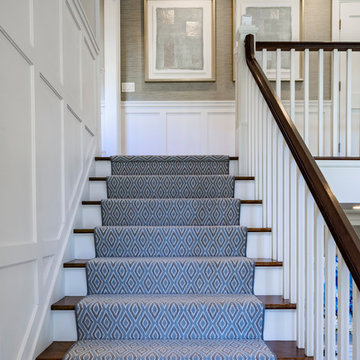
John Neitzel
Diseño de escalera en L clásica renovada grande con escalones enmoquetados, contrahuellas de madera y barandilla de madera
Diseño de escalera en L clásica renovada grande con escalones enmoquetados, contrahuellas de madera y barandilla de madera
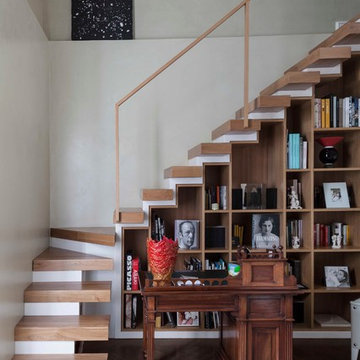
Maurizio Esposito
Imagen de escalera en L actual grande sin contrahuella con escalones de madera y barandilla de vidrio
Imagen de escalera en L actual grande sin contrahuella con escalones de madera y barandilla de vidrio
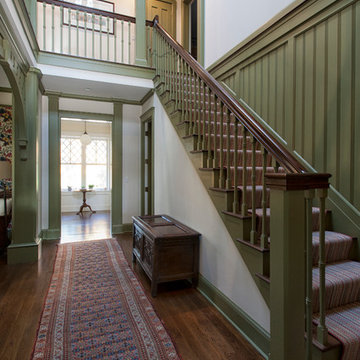
Doyle Coffin Architecture
+ Dan Lenore, Photgrapher
Ejemplo de escalera en L tradicional de tamaño medio con escalones de madera y contrahuellas de madera pintada
Ejemplo de escalera en L tradicional de tamaño medio con escalones de madera y contrahuellas de madera pintada

Photography by Matthew Momberger
Ejemplo de escalera en L minimalista extra grande sin contrahuella con escalones de madera y barandilla de vidrio
Ejemplo de escalera en L minimalista extra grande sin contrahuella con escalones de madera y barandilla de vidrio
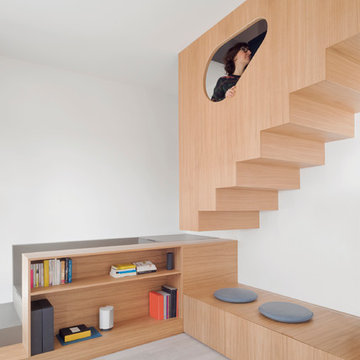
foto di Anna Positano
Imagen de escalera en L moderna pequeña con escalones de madera, contrahuellas de madera y barandilla de madera
Imagen de escalera en L moderna pequeña con escalones de madera, contrahuellas de madera y barandilla de madera
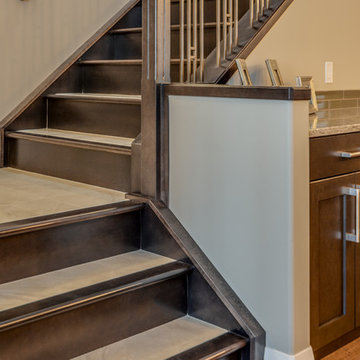
Foto de escalera en L clásica renovada de tamaño medio con escalones con baldosas y contrahuellas de madera
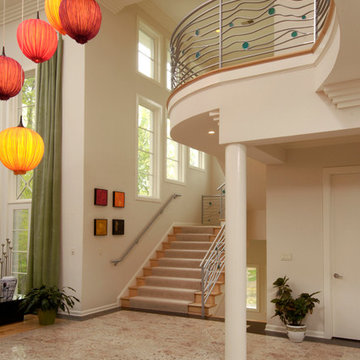
Contemporary, modern 2-story foyer entry way with, stainless steel balusters and rails with glass accents.
Imagen de escalera en L moderna extra grande sin contrahuella con escalones de madera
Imagen de escalera en L moderna extra grande sin contrahuella con escalones de madera

View of the vaulted ceiling over the kitchen from the second floor. Featuring reclaimed wood beams with shiplap on the ceiling.
Modelo de escalera en L de estilo de casa de campo extra grande con escalones de madera, contrahuellas de madera y barandilla de madera
Modelo de escalera en L de estilo de casa de campo extra grande con escalones de madera, contrahuellas de madera y barandilla de madera
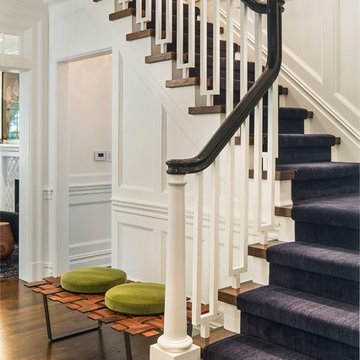
Jon Wallen
Ejemplo de escalera en L clásica renovada de tamaño medio con escalones de madera y contrahuellas de madera pintada
Ejemplo de escalera en L clásica renovada de tamaño medio con escalones de madera y contrahuellas de madera pintada
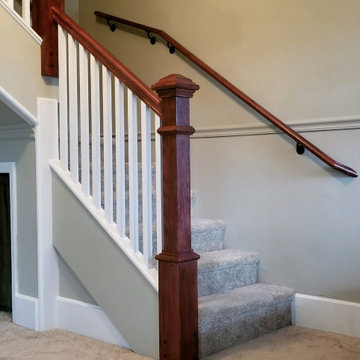
Foto de escalera en L clásica de tamaño medio con escalones enmoquetados y barandilla de madera
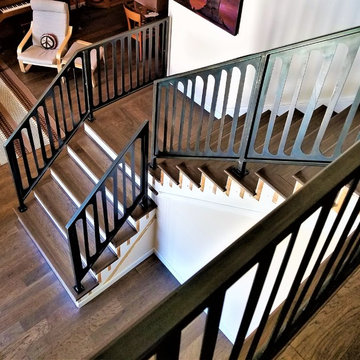
The only thing these fantastic clients knew when they came to us was that they wanted a new metal railing. After a few meeting we settled on a panel railing. Myself and the clients spent the next few weeks looking for a design they loved, that would compliment their home. When we found this design we knew we had it. This is a CNC'ed panel railing with natural patina finish.
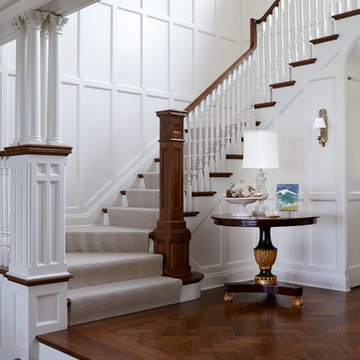
Keith Scott Morton
Foto de escalera en L tradicional renovada grande con escalones de madera y contrahuellas de madera pintada
Foto de escalera en L tradicional renovada grande con escalones de madera y contrahuellas de madera pintada
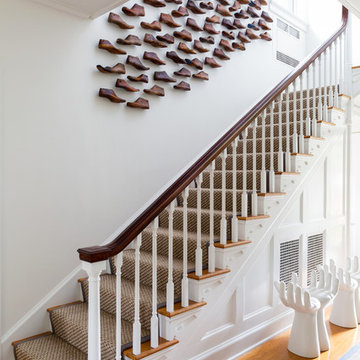
Interior Design, Interior Architecture, Custom Furniture Design, AV Design, Landscape Architecture, & Art Curation by Chango & Co.
Photography by Ball & Albanese
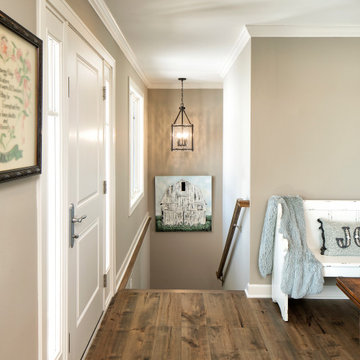
Imagen de escalera en L de estilo de casa de campo de tamaño medio con barandilla de madera
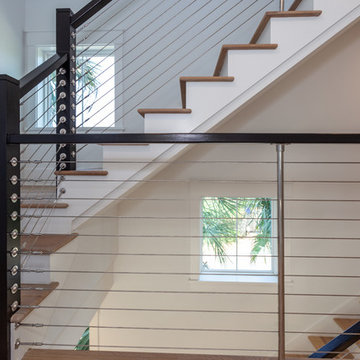
Modelo de escalera en L moderna de tamaño medio con escalones de madera, barandilla de cable y contrahuellas de madera pintada
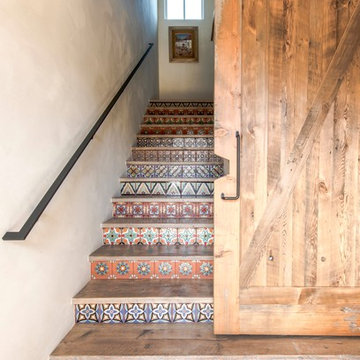
Ejemplo de escalera en L campestre grande con escalones de madera, contrahuellas con baldosas y/o azulejos y barandilla de metal
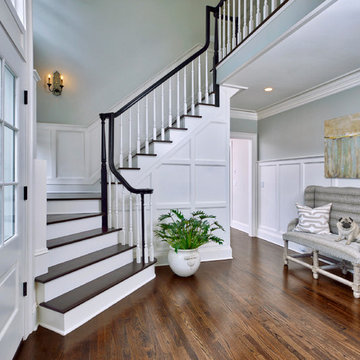
Modelo de escalera en L tradicional renovada extra grande con escalones de madera y contrahuellas de madera
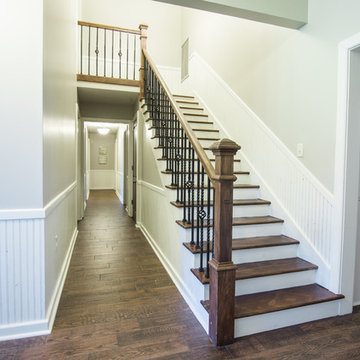
The entryway leads into the home with soft muted colors on the walls and original wainscot. The unfinished substrate of the staircase had been built originally
with incorrect measurements. The stairs had to be completely deconstructed and rebuilt from the ground up. New stair risers and treads coordinate with decorative metal spindles and banisters. The dining room was converted to a home office and updated with fresh paint colors, lighting and the elimination of unutilized French doors.
Photo Credit- Sharperphoto

One of the only surviving examples of a 14thC agricultural building of this type in Cornwall, the ancient Grade II*Listed Medieval Tithe Barn had fallen into dereliction and was on the National Buildings at Risk Register. Numerous previous attempts to obtain planning consent had been unsuccessful, but a detailed and sympathetic approach by The Bazeley Partnership secured the support of English Heritage, thereby enabling this important building to begin a new chapter as a stunning, unique home designed for modern-day living.
A key element of the conversion was the insertion of a contemporary glazed extension which provides a bridge between the older and newer parts of the building. The finished accommodation includes bespoke features such as a new staircase and kitchen and offers an extraordinary blend of old and new in an idyllic location overlooking the Cornish coast.
This complex project required working with traditional building materials and the majority of the stone, timber and slate found on site was utilised in the reconstruction of the barn.
Since completion, the project has been featured in various national and local magazines, as well as being shown on Homes by the Sea on More4.
The project won the prestigious Cornish Buildings Group Main Award for ‘Maer Barn, 14th Century Grade II* Listed Tithe Barn Conversion to Family Dwelling’.
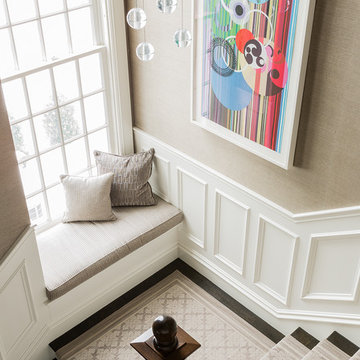
Photography by Michael J. Lee
Imagen de escalera en L clásica renovada grande con escalones de madera y contrahuellas de madera
Imagen de escalera en L clásica renovada grande con escalones de madera y contrahuellas de madera
1.382 fotos de escaleras en L
6