1.387 fotos de escaleras en L pequeñas
Filtrar por
Presupuesto
Ordenar por:Popular hoy
241 - 260 de 1387 fotos
Artículo 1 de 3
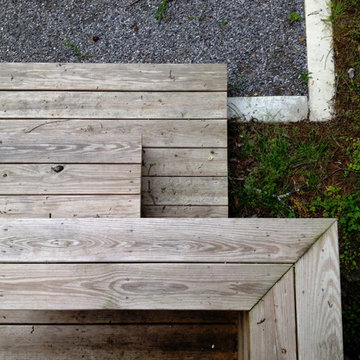
Additions to ca. 1926 Bungalow including wood stair and screen wall, crushed stone outdoor entertaining area with fire pit, and wood container garden beds along lot line fence.
Photo: Mark Lee
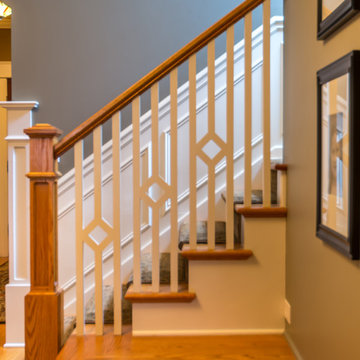
Modelo de escalera en L clásica pequeña con escalones de madera, contrahuellas de madera pintada, barandilla de madera y panelado
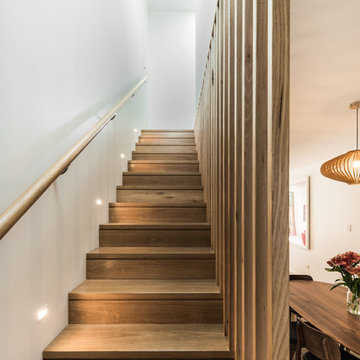
Blackbutt Timber stair and balustrade
Diseño de escalera en L actual pequeña con escalones de madera, contrahuellas de madera y barandilla de madera
Diseño de escalera en L actual pequeña con escalones de madera, contrahuellas de madera y barandilla de madera
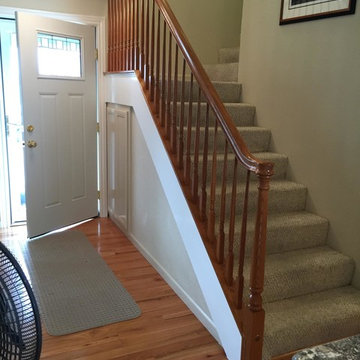
Heath Stairworks
Imagen de escalera en L clásica pequeña con escalones enmoquetados y contrahuellas enmoquetadas
Imagen de escalera en L clásica pequeña con escalones enmoquetados y contrahuellas enmoquetadas
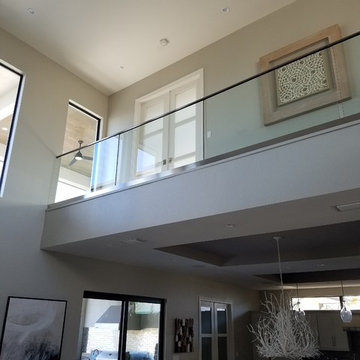
During the recent renovation of this Fort Myers home in Tidewater, Trimcraft gave the main living area a more “open” feel. Replaced existing rail with 1-1/2” stainless steel handrail on ½” tempered glass balustrade with 4” aluminum track. The finishing touches were red oak treads with painted risers and skirt.
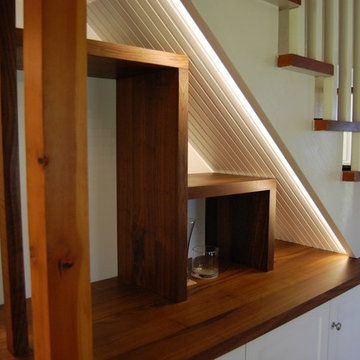
Efficient use of space, we turned an under stair closet into a beautiful display area and additional storage.
Foto de escalera en L de estilo americano pequeña con escalones de madera y contrahuellas de madera
Foto de escalera en L de estilo americano pequeña con escalones de madera y contrahuellas de madera
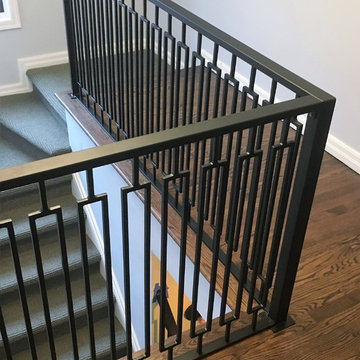
Mark P.
Imagen de escalera en L contemporánea pequeña con escalones enmoquetados y contrahuellas enmoquetadas
Imagen de escalera en L contemporánea pequeña con escalones enmoquetados y contrahuellas enmoquetadas
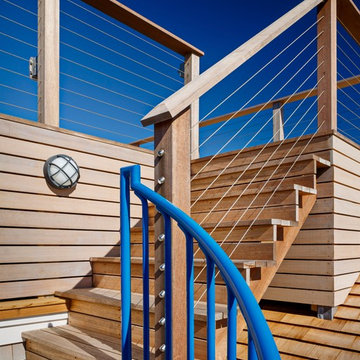
Imagen de escalera en L costera pequeña con escalones de madera, contrahuellas de madera y barandilla de metal
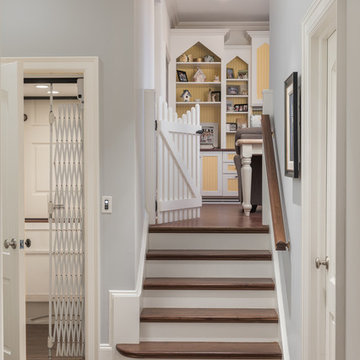
A welcoming children's lounge has a charming country cottage feel with bead board backs; the yellow paint adds a bright, cheerful accent. The picket fence offers a unique, open barrier to protect small children from the steps. On the left, an elevator provides easy, carefree access to all floors of the home for people of all ages and ability levels.
PHOTOGRAPHY LAUREN HAGERSTROM
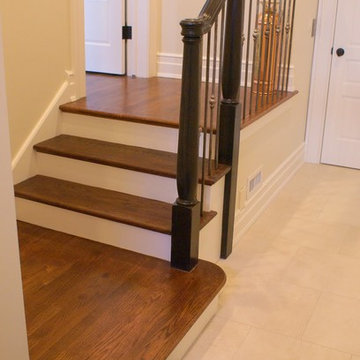
Foto de escalera en L clásica pequeña con escalones de madera, contrahuellas de madera pintada y barandilla de metal
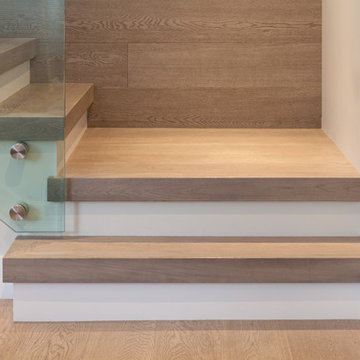
Kristen Mcgaughey
Ejemplo de escalera en L rústica pequeña con escalones de madera y contrahuellas de madera pintada
Ejemplo de escalera en L rústica pequeña con escalones de madera y contrahuellas de madera pintada
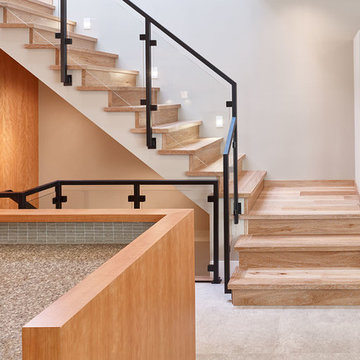
photo by martin knowles
Diseño de escalera en L minimalista pequeña con escalones de madera y contrahuellas de madera
Diseño de escalera en L minimalista pequeña con escalones de madera y contrahuellas de madera
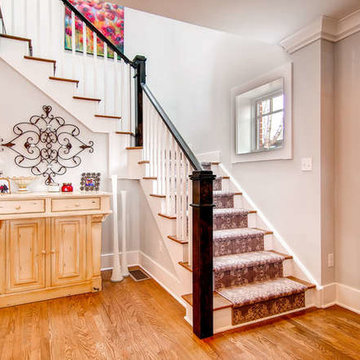
New staircase in pop top.
Ejemplo de escalera en L de estilo americano pequeña con escalones de madera y contrahuellas de madera pintada
Ejemplo de escalera en L de estilo americano pequeña con escalones de madera y contrahuellas de madera pintada
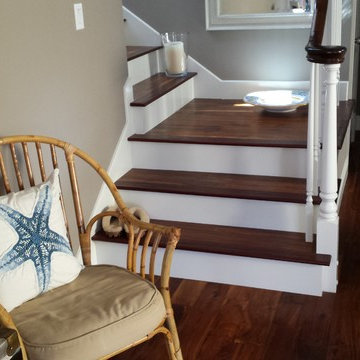
Ejemplo de escalera en L costera pequeña con escalones de madera y contrahuellas de madera pintada
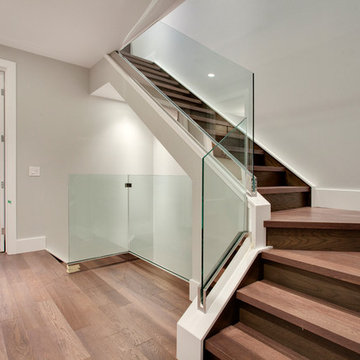
Imagen de escalera en L moderna pequeña con escalones de madera y contrahuellas de madera
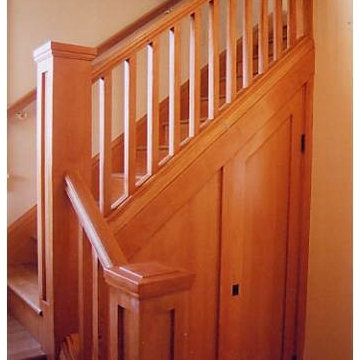
Christopher Andrews
Diseño de escalera en L de estilo americano pequeña con escalones de madera y contrahuellas de madera
Diseño de escalera en L de estilo americano pequeña con escalones de madera y contrahuellas de madera
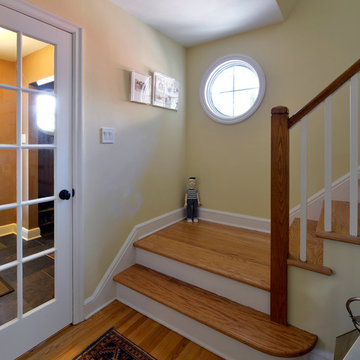
The exterior of this home was not only dated, but showcasing the architecture of two competing decades (the 50’s and 70’s). Our clients wanted a modern update to the exterior and a practical front entry. The flat roof on their living room was also leaking and needed to be addressed.
We said goodbye to the brick and aluminum siding and replaced it with stone and cement fibre. An eyebrow roof delineates the stone and siding and we extended the roof of the main home for weather protection and aesthetic improvement. Wrought iron railings and stone steps fit in nicely with their natural surroundings and invite visitors to the front door.
A foyer addition allowed the creation of a covered porch area on the outside and an open coatroom and home office extension on the inside. Round windows were added to the front and side of the home which add style and bring in much needed natural light.
The existing family room with the leaking roof was legally non-conforming and required a minor variance. Existing defined parking areas further complicated this issue, but we were able to compromise by not extending the front porch across the full width of the addition. A new sloped roof, with interior vaulted ceilings enhances the visual indoor-outdoor integration of the home.
This renovated home’s new exterior fits in perfectly with the neighboring homes and provides the owner’s with two covered entries to protect them from our Ottawa climate.
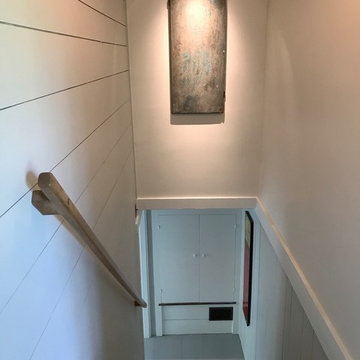
The new owners of this house in Harvard, Massachusetts loved its location and authentic Shaker characteristics, but weren’t fans of its curious layout. A dated first-floor full bathroom could only be accessed by going up a few steps to a landing, opening the bathroom door and then going down the same number of steps to enter the room. The dark kitchen faced the driveway to the north, rather than the bucolic backyard fields to the south. The dining space felt more like an enlarged hall and could only comfortably seat four. Upstairs, a den/office had a woefully low ceiling; the master bedroom had limited storage, and a sad full bathroom featured a cramped shower.
KHS proposed a number of changes to create an updated home where the owners could enjoy cooking, entertaining, and being connected to the outdoors from the first-floor living spaces, while also experiencing more inviting and more functional private spaces upstairs.
On the first floor, the primary change was to capture space that had been part of an upper-level screen porch and convert it to interior space. To make the interior expansion seamless, we raised the floor of the area that had been the upper-level porch, so it aligns with the main living level, and made sure there would be no soffits in the planes of the walls we removed. We also raised the floor of the remaining lower-level porch to reduce the number of steps required to circulate from it to the newly expanded interior. New patio door systems now fill the arched openings that used to be infilled with screen. The exterior interventions (which also included some new casement windows in the dining area) were designed to be subtle, while affording significant improvements on the interior. Additionally, the first-floor bathroom was reconfigured, shifting one of its walls to widen the dining space, and moving the entrance to the bathroom from the stair landing to the kitchen instead.
These changes (which involved significant structural interventions) resulted in a much more open space to accommodate a new kitchen with a view of the lush backyard and a new dining space defined by a new built-in banquette that comfortably seats six, and -- with the addition of a table extension -- up to eight people.
Upstairs in the den/office, replacing the low, board ceiling with a raised, plaster, tray ceiling that springs from above the original board-finish walls – newly painted a light color -- created a much more inviting, bright, and expansive space. Re-configuring the master bath to accommodate a larger shower and adding built-in storage cabinets in the master bedroom improved comfort and function. A new whole-house color palette rounds out the improvements.
Photos by Katie Hutchison
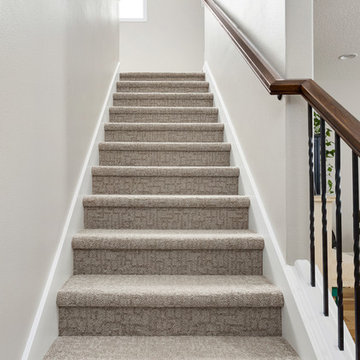
Portland Kitchen & Bath Remodeler | Photo Credit: Justin Krug
Diseño de escalera en L clásica renovada pequeña con escalones enmoquetados, contrahuellas enmoquetadas y barandilla de madera
Diseño de escalera en L clásica renovada pequeña con escalones enmoquetados, contrahuellas enmoquetadas y barandilla de madera
1.387 fotos de escaleras en L pequeñas
13
