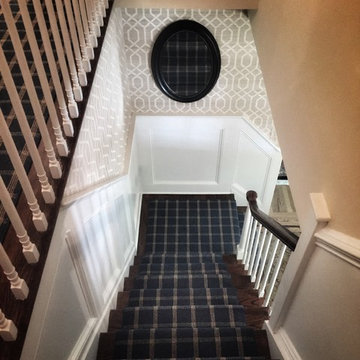Escaleras
Filtrar por
Presupuesto
Ordenar por:Popular hoy
21 - 40 de 5928 fotos
Artículo 1 de 3

A traditional wood stair I designed as part of the gut renovation and expansion of a historic Queen Village home. What I find exciting about this stair is the gap between the second floor landing and the stair run down -- do you see it? I do a lot of row house renovation/addition projects and these homes tend to have layouts so tight I can't afford the luxury of designing that gap to let natural light flow between floors.
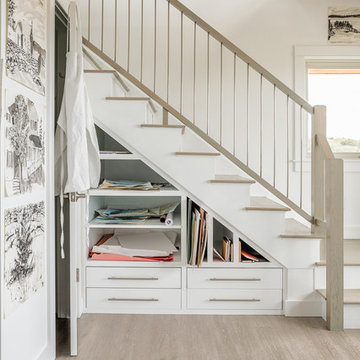
Diseño de escalera en L marinera con escalones de madera, contrahuellas de madera pintada y barandilla de varios materiales

Diseño de escalera en L minimalista de tamaño medio con escalones de madera, contrahuellas de madera y barandilla de metal
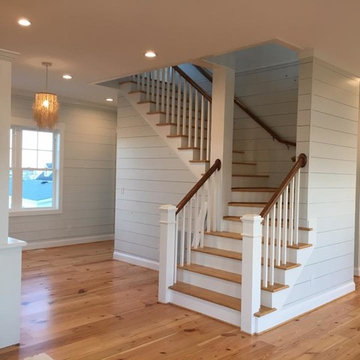
Imagen de escalera en L costera con escalones de madera, contrahuellas de madera y barandilla de madera
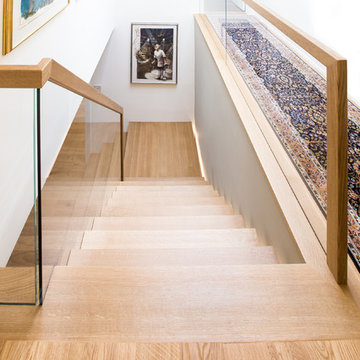
DQC Photography
Amber Stairs
Modelo de escalera en L contemporánea de tamaño medio con escalones de madera y contrahuellas de madera
Modelo de escalera en L contemporánea de tamaño medio con escalones de madera y contrahuellas de madera
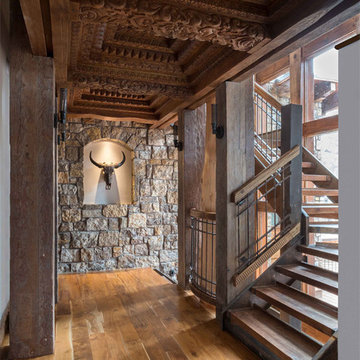
This unique project has heavy Asian influences due to the owner’s strong connection to Indonesia, along with a Mountain West flare creating a unique and rustic contemporary composition. This mountain contemporary residence is tucked into a mature ponderosa forest in the beautiful high desert of Flagstaff, Arizona. The site was instrumental on the development of our form and structure in early design. The 60 to 100 foot towering ponderosas on the site heavily impacted the location and form of the structure. The Asian influence combined with the vertical forms of the existing ponderosa forest led to the Flagstaff House trending towards a horizontal theme.
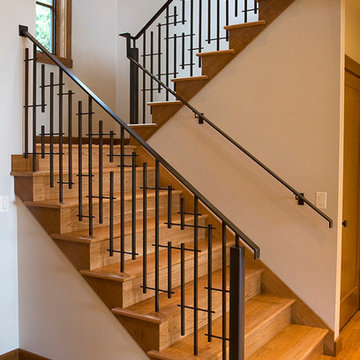
Custom metal railing system with unique geometric shapes to add visual interest.
Diseño de escalera en L contemporánea grande con escalones de madera y contrahuellas de madera
Diseño de escalera en L contemporánea grande con escalones de madera y contrahuellas de madera
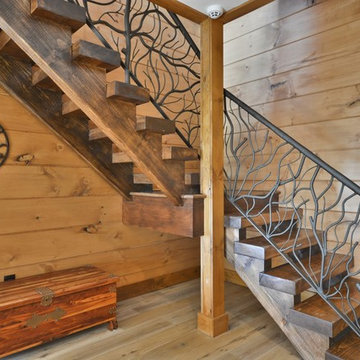
Mike Maloney
Imagen de escalera en L rural de tamaño medio sin contrahuella con escalones de madera y barandilla de metal
Imagen de escalera en L rural de tamaño medio sin contrahuella con escalones de madera y barandilla de metal
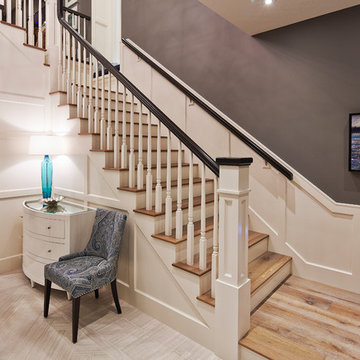
Diseño de escalera en L contemporánea grande con escalones de madera y contrahuellas de madera pintada

THIS WAS A PLAN DESIGN ONLY PROJECT. The Gregg Park is one of our favorite plans. At 3,165 heated square feet, the open living, soaring ceilings and a light airy feel of The Gregg Park makes this home formal when it needs to be, yet cozy and quaint for everyday living.
A chic European design with everything you could ask for in an upscale home.
Rooms on the first floor include the Two Story Foyer with landing staircase off of the arched doorway Foyer Vestibule, a Formal Dining Room, a Transitional Room off of the Foyer with a full bath, The Butler's Pantry can be seen from the Foyer, Laundry Room is tucked away near the garage door. The cathedral Great Room and Kitchen are off of the "Dog Trot" designed hallway that leads to the generous vaulted screened porch at the rear of the home, with an Informal Dining Room adjacent to the Kitchen and Great Room.
The Master Suite is privately nestled in the corner of the house, with easy access to the Kitchen and Great Room, yet hidden enough for privacy. The Master Bathroom is luxurious and contains all of the appointments that are expected in a fine home.
The second floor is equally positioned well for privacy and comfort with two bedroom suites with private and semi-private baths, and a large Bonus Room.
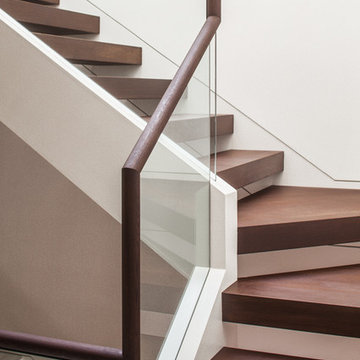
Photo by Ley Group Pro. Relocated to optimize reconfigured floor plans, the new stair brings light into the foyer and continues the neutral palette and crisp aesthetic of the interior.
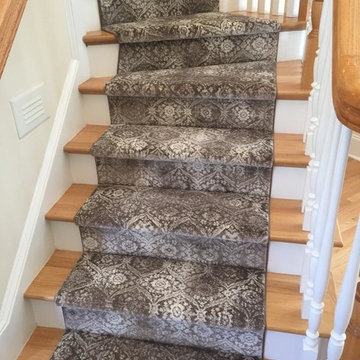
Runner in Style is Tapiz color Boulder
Modelo de escalera en L tradicional de tamaño medio con escalones de madera y contrahuellas de madera pintada
Modelo de escalera en L tradicional de tamaño medio con escalones de madera y contrahuellas de madera pintada
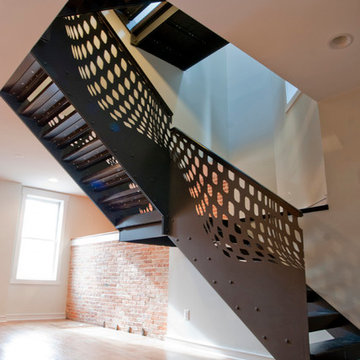
Fully custom laser cut metal stair is a centerpiece on the main floor of the house.
Foto de escalera en L industrial de tamaño medio sin contrahuella con escalones de metal y barandilla de metal
Foto de escalera en L industrial de tamaño medio sin contrahuella con escalones de metal y barandilla de metal
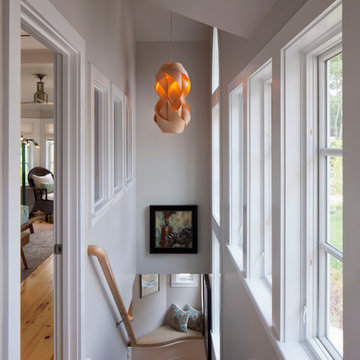
Photo Credits: Brian Vanden Brink
Interior Design: Shor Home
Ejemplo de escalera en L contemporánea de tamaño medio con escalones de madera y barandilla de madera
Ejemplo de escalera en L contemporánea de tamaño medio con escalones de madera y barandilla de madera

A modern form that plays on the space and features within this Coppin Street residence. Black steel treads and balustrade are complimented with a handmade European Oak handrail. Complete with a bold European Oak feature steps.
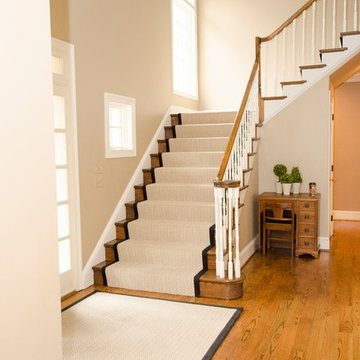
Diseño de escalera en L tradicional renovada grande con escalones enmoquetados, contrahuellas de madera y barandilla de madera
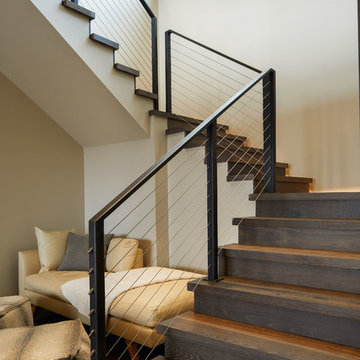
David Marlow Photography
Modelo de escalera en L rústica de tamaño medio con escalones de madera, contrahuellas de madera y barandilla de cable
Modelo de escalera en L rústica de tamaño medio con escalones de madera, contrahuellas de madera y barandilla de cable
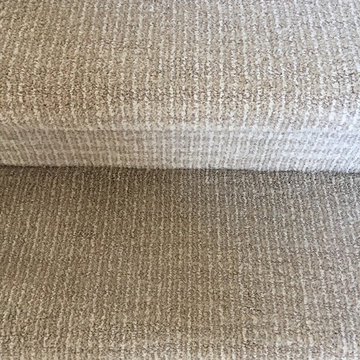
Colonial Home in Troy, MI featuring Bold Horizons by Masland in Canyon Wall.
Foto de escalera en L tradicional renovada de tamaño medio con escalones enmoquetados, contrahuellas enmoquetadas y barandilla de madera
Foto de escalera en L tradicional renovada de tamaño medio con escalones enmoquetados, contrahuellas enmoquetadas y barandilla de madera

Foto de escalera en L contemporánea de tamaño medio con escalones de madera, barandilla de varios materiales y contrahuellas de metal
2
