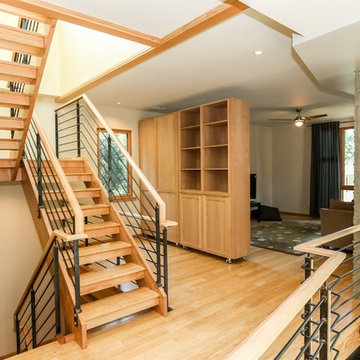2.944 fotos de escaleras en L con barandilla de metal
Filtrar por
Presupuesto
Ordenar por:Popular hoy
141 - 160 de 2944 fotos
Artículo 1 de 3
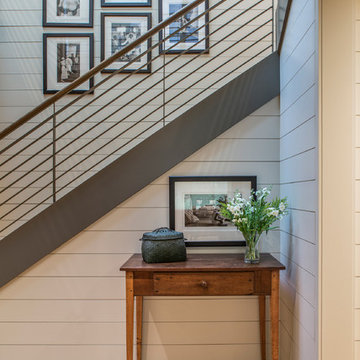
Photography by David Dietrich
Diseño de escalera en L clásica renovada grande con escalones de madera, contrahuellas de metal y barandilla de metal
Diseño de escalera en L clásica renovada grande con escalones de madera, contrahuellas de metal y barandilla de metal
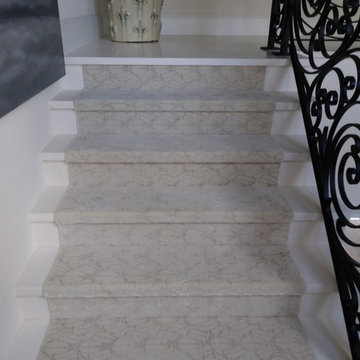
Imagen de escalera en L contemporánea grande con escalones de mármol, contrahuellas de mármol y barandilla de metal
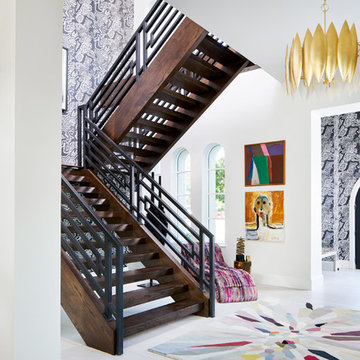
Being that everything really is bigger in Texas, this double-volume space was architecturally grand and ready to be transformed with the Pulp touch. The entry is the place that sets the tone for the rest of the home, so we wanted to create a space that welcomed guests in with boldness and flair. The space is filled with vibrant colors and patterns, yet feels highly curated and collected.
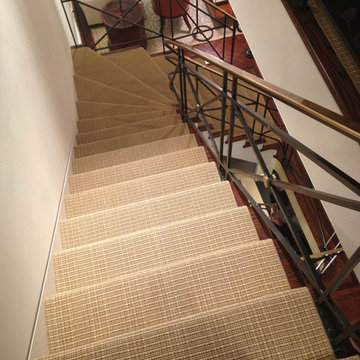
Stanton
Ejemplo de escalera en L clásica renovada de tamaño medio con escalones de madera, contrahuellas de metal y barandilla de metal
Ejemplo de escalera en L clásica renovada de tamaño medio con escalones de madera, contrahuellas de metal y barandilla de metal
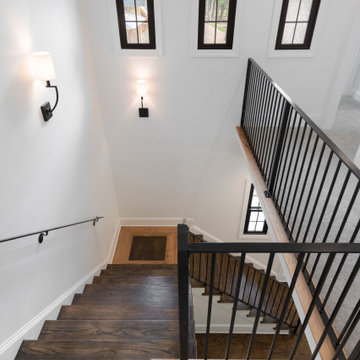
A beautifully crafted 6BR | 5BA designer home, thoughtfully curated to enhance everyday living through the union of art & functional home design. Upon arrival, a porte-cochère ushers you into the motor court. Notice how the architectural details & landscape elements flow continuously on all sides of the home. The attention to detail is paramount. Premium materials, paired selectively in black & white, deliver dramatic contrasts that abound in beauty. A cathedral ceiling in the heart of the home directs attention towards an impressive, floor-to-ceiling masonry fireplace showcasing a solid beam, heart pine mantel circa 1895. Recharge in the well-appointed master suite complete with heated floors, curbless shower, free-standing tub, & a luxurious custom closet. Brilliant lighting throughout. Dedicated home office (flex space with separate entrance), 2nd bedroom on main, & so much more!
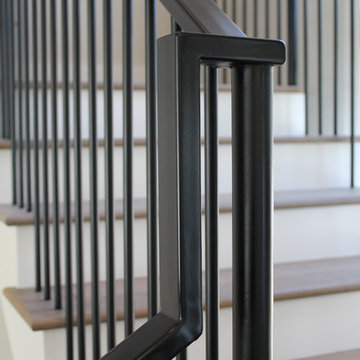
Without shoes at the floor, this stair has a clean look. Comprised of ⅝” round steel balusters with 2-½”x1” rectangle steel rail, painted satin black for a Naples home.
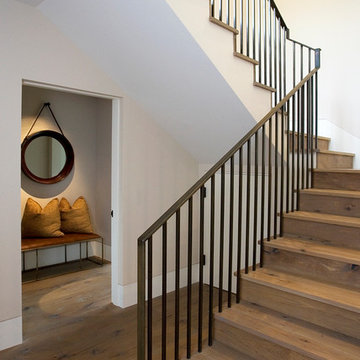
Diseño de escalera en L rural con escalones de madera, contrahuellas de madera y barandilla de metal
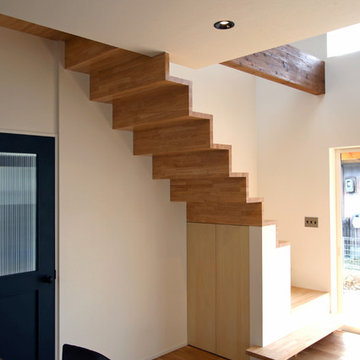
杜の家
Imagen de escalera en L moderna con escalones de madera, contrahuellas de madera y barandilla de metal
Imagen de escalera en L moderna con escalones de madera, contrahuellas de madera y barandilla de metal
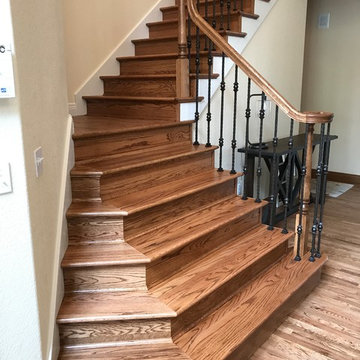
Imagen de escalera en L tradicional de tamaño medio con escalones de madera, contrahuellas de madera y barandilla de metal
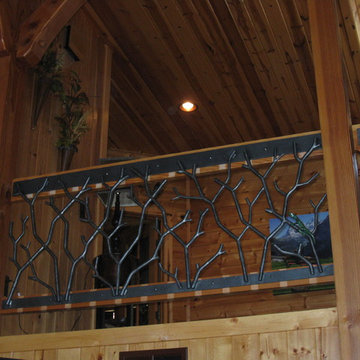
Ejemplo de escalera en L rural grande sin contrahuella con escalones de madera y barandilla de metal
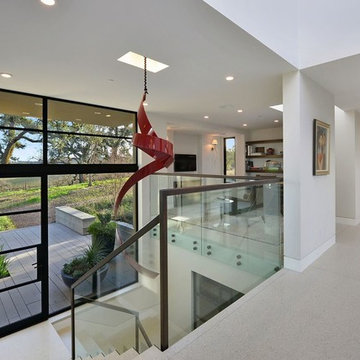
Modelo de escalera en L contemporánea grande con contrahuellas de vidrio y barandilla de metal
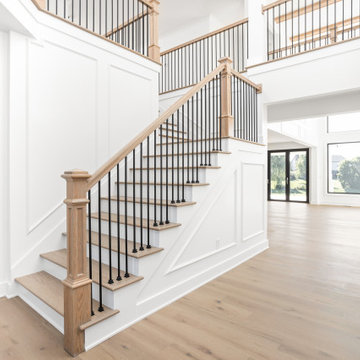
Entry way with large aluminum double doors, stairs to second level and office.
Ejemplo de escalera en L clásica renovada grande con escalones de madera, contrahuellas de madera, barandilla de metal y panelado
Ejemplo de escalera en L clásica renovada grande con escalones de madera, contrahuellas de madera, barandilla de metal y panelado
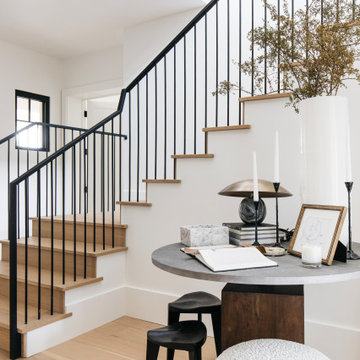
Diseño de escalera en L tradicional renovada grande con escalones de madera, contrahuellas de madera y barandilla de metal
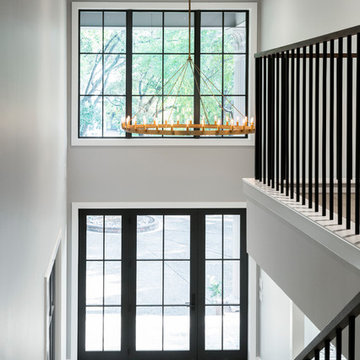
This home was built in 1983 and looked every bit its age. As is so often the case, the owners purchased it because it was a great deal, in a great school district and had "good bones." But the accolades ended at the curb. The home was a hotbed of bad choices and not to their liking. So armed with YouTube video and a Home Depot card they set out to change it.
After years of DIYing it and still not happy, the owners decided it was time to call Alair and get the expertise of professional help if they were ever going to have the home of their dreams.
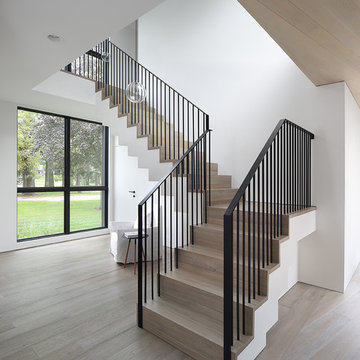
Ejemplo de escalera en L moderna con escalones de madera, contrahuellas de madera y barandilla de metal

Darlene Halaby
Modelo de escalera en L actual de tamaño medio con escalones de madera, contrahuellas de madera pintada y barandilla de metal
Modelo de escalera en L actual de tamaño medio con escalones de madera, contrahuellas de madera pintada y barandilla de metal

Imagen de escalera en L mediterránea grande con escalones de madera, barandilla de metal y contrahuellas de madera pintada
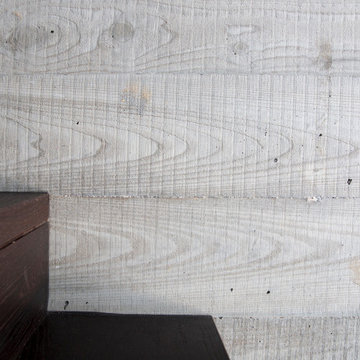
Open stair has simple wood treads and risers against a poured-in-place board-formed concrete wall.
Diseño de escalera en L minimalista de tamaño medio con escalones de madera, contrahuellas de madera y barandilla de metal
Diseño de escalera en L minimalista de tamaño medio con escalones de madera, contrahuellas de madera y barandilla de metal
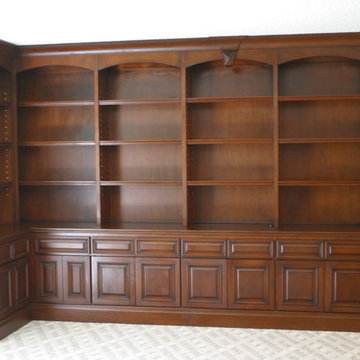
Custom Alder Traditional bookcase with drawers and doors on the lower portion of cabinetry.
Finish medium brown color with glaze and highlights.
Imagen de escalera en L tradicional grande con barandilla de metal
Imagen de escalera en L tradicional grande con barandilla de metal
2.944 fotos de escaleras en L con barandilla de metal
8
