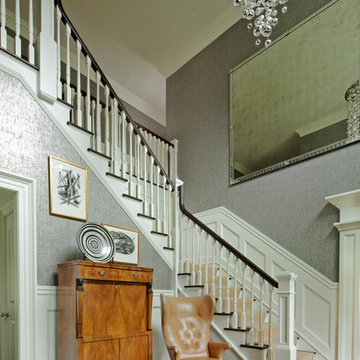2.307 fotos de escaleras en L clásicas renovadas
Filtrar por
Presupuesto
Ordenar por:Popular hoy
141 - 160 de 2307 fotos
Artículo 1 de 3
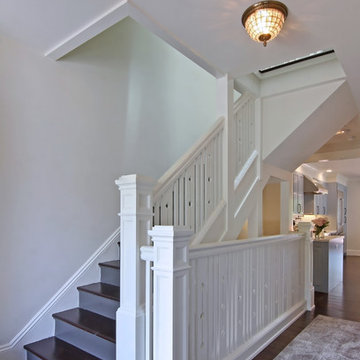
Front Staircase
Foto de escalera en L tradicional renovada grande con escalones de madera y contrahuellas de madera
Foto de escalera en L tradicional renovada grande con escalones de madera y contrahuellas de madera
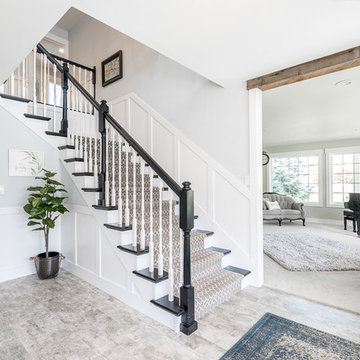
Front Entry & Staircase Remodel.
Imagen de escalera en L tradicional renovada con escalones de madera, contrahuellas de madera pintada y barandilla de madera
Imagen de escalera en L tradicional renovada con escalones de madera, contrahuellas de madera pintada y barandilla de madera
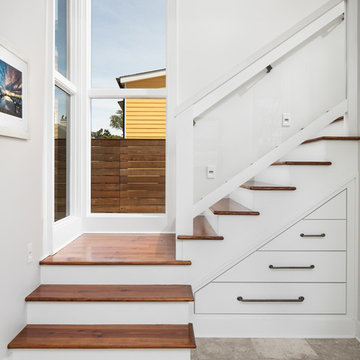
Staircase in Farmhouse style beach house in Pass Christian Mississippi photographed for Watters Architecture by Birmingham Alabama based architectural and interiors photographer Tommy Daspit. See more of his work at http://tommydaspit.com
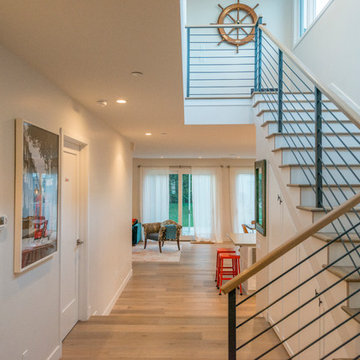
Imagen de escalera en L clásica renovada grande con escalones de madera, contrahuellas de madera pintada y barandilla de metal
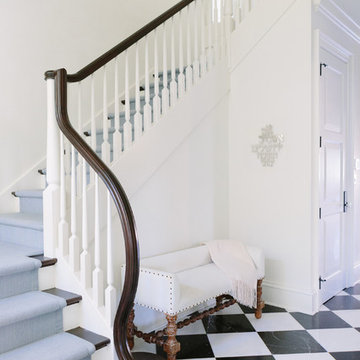
Photo Credit:
Aimée Mazzenga
Imagen de escalera en L tradicional renovada de tamaño medio con escalones de madera pintada, contrahuellas de madera pintada y barandilla de madera
Imagen de escalera en L tradicional renovada de tamaño medio con escalones de madera pintada, contrahuellas de madera pintada y barandilla de madera
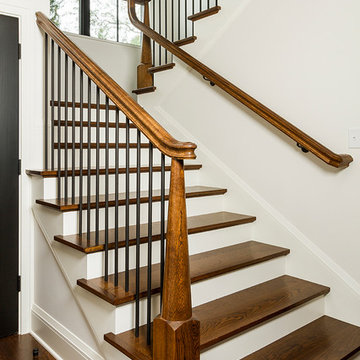
Seth Hannula
Imagen de escalera en L tradicional renovada de tamaño medio con escalones de madera, contrahuellas de madera pintada y barandilla de madera
Imagen de escalera en L tradicional renovada de tamaño medio con escalones de madera, contrahuellas de madera pintada y barandilla de madera
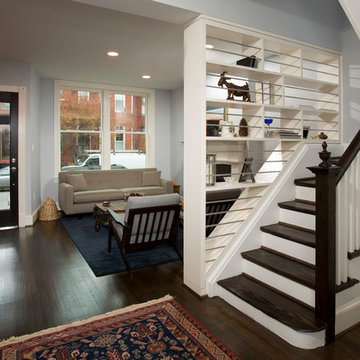
Greg Hadley
Foto de escalera en L tradicional renovada pequeña con escalones de madera y contrahuellas de madera pintada
Foto de escalera en L tradicional renovada pequeña con escalones de madera y contrahuellas de madera pintada
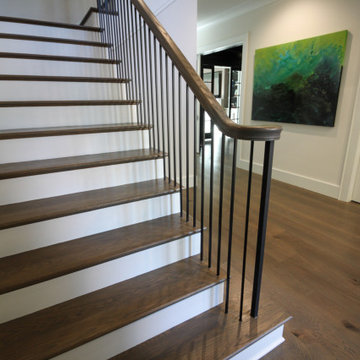
This stunning foyer features a beautiful and captivating three levels wooden staircase with vertical balusters, wooden handrail, and extended balcony; its stylish design and location make these stairs one of the main focal points in this elegant home. CSC © 1976-2020 Century Stair Company. All rights reserved.
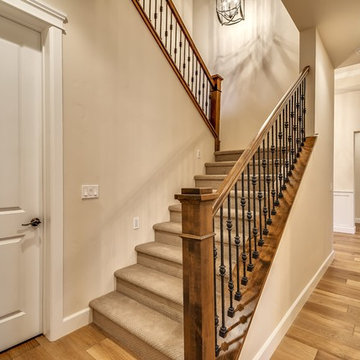
Beautifully lit with a staircase chandelier and traditional staircase railing with stained craftsman woodwork. Photography by Tourfactory
Foto de escalera en L clásica renovada de tamaño medio con escalones enmoquetados y contrahuellas enmoquetadas
Foto de escalera en L clásica renovada de tamaño medio con escalones enmoquetados y contrahuellas enmoquetadas
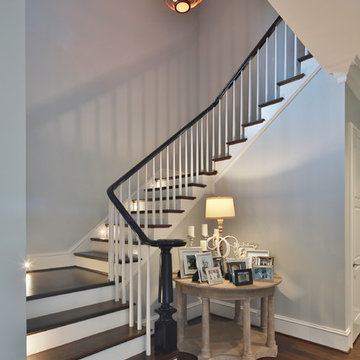
Custom home built by Rufty Homes, named top custom builder by the Triangle Business Journal for the past six years. Photo credit: Jim Sink.
Modelo de escalera en L tradicional renovada con escalones de madera y contrahuellas de madera pintada
Modelo de escalera en L tradicional renovada con escalones de madera y contrahuellas de madera pintada
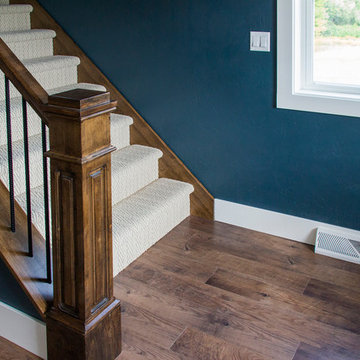
Photos by Kost Plus Marketing.
Modelo de escalera en L clásica renovada de tamaño medio con escalones enmoquetados y contrahuellas enmoquetadas
Modelo de escalera en L clásica renovada de tamaño medio con escalones enmoquetados y contrahuellas enmoquetadas
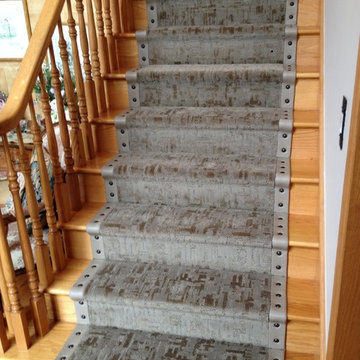
Wool Patterned Field Carpet with Cotton Wide Binding & Antique Brass Upholstery Nails
Imagen de escalera en L clásica renovada de tamaño medio con escalones enmoquetados y contrahuellas enmoquetadas
Imagen de escalera en L clásica renovada de tamaño medio con escalones enmoquetados y contrahuellas enmoquetadas
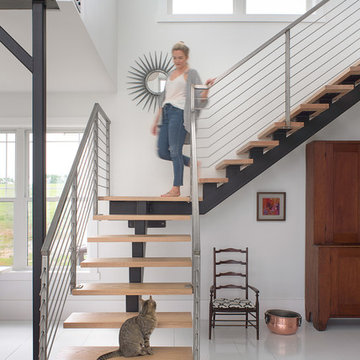
Steel staircase design by-
Dawn D Totty Interior designs
Imagen de escalera en L tradicional renovada grande con escalones de madera, contrahuellas de metal y barandilla de metal
Imagen de escalera en L tradicional renovada grande con escalones de madera, contrahuellas de metal y barandilla de metal
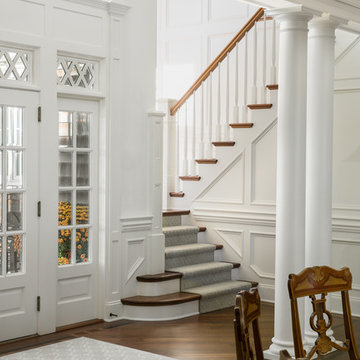
The millwork in this entry foyer, which warms and enriches the entire space, is spectacular yet subtle with architecturally interesting shadow boxes, crown molding, and base molding. The double doors and sidelights, along with lattice-trimmed transoms and high windows, allow natural illumination to brighten both the first and second floors. Walnut flooring laid on the diagonal with surrounding detail smoothly separates the entry from the dining room.
Photography Lauren Hagerstrom
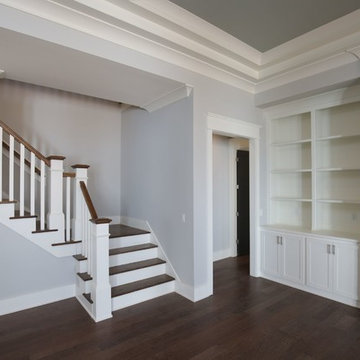
Stephen Thrift Photography
Imagen de escalera en L clásica renovada de tamaño medio con escalones de madera, contrahuellas de madera pintada y barandilla de madera
Imagen de escalera en L clásica renovada de tamaño medio con escalones de madera, contrahuellas de madera pintada y barandilla de madera
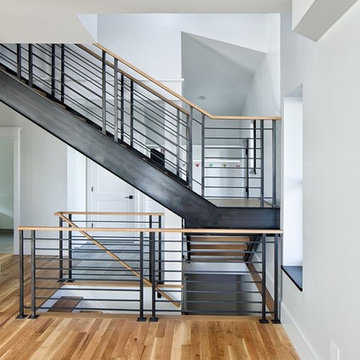
This popular style stair railing was custom made for this house. The design compliments the contemporary style of the house through the matte metal rails, and wood cap and stairs.
Photo Credit: StudioQPhoto.com
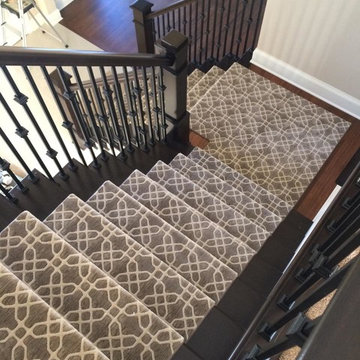
Patterned stair runner. Stanton's Equinox
Ejemplo de escalera en L clásica renovada grande con escalones de madera, contrahuellas de madera pintada y barandilla de varios materiales
Ejemplo de escalera en L clásica renovada grande con escalones de madera, contrahuellas de madera pintada y barandilla de varios materiales
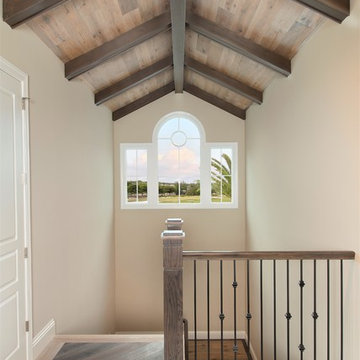
Upstairs, in what may be the X-factor for this home, the men’s clubroom is revealed. Conceived as the ultimate “man cave” game room, this level is complete with a pub-style bar, a pool table, three televisions, and access to a gorgeous sun deck. Furnishings remain true to its masculine theme with fully tufted, Thom Filicia, crocodile leather couches, a chunky, cocktail table of reclaimed timbers, and an oversized, ribbed rug in slate blue silk.
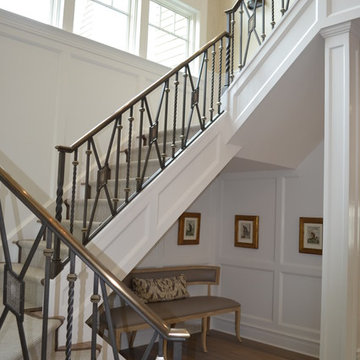
Modelo de escalera en L clásica renovada grande con escalones de madera y contrahuellas enmoquetadas
2.307 fotos de escaleras en L clásicas renovadas
8
