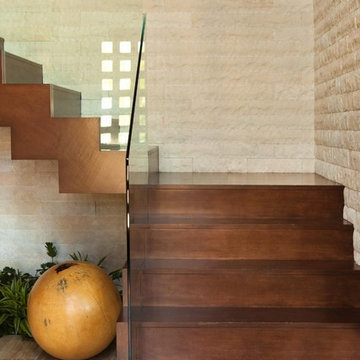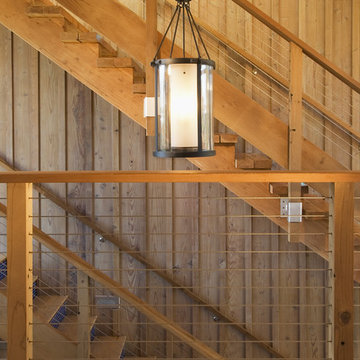1.033 fotos de escaleras en colores madera con todos los materiales para barandillas
Filtrar por
Presupuesto
Ordenar por:Popular hoy
1 - 20 de 1033 fotos
Artículo 1 de 3
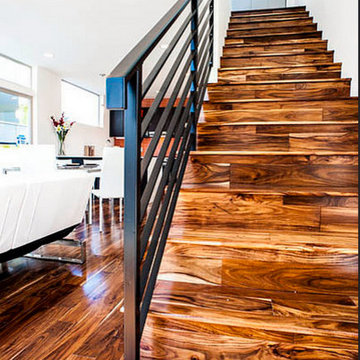
Natural Acacia, from the Old World Chisel Collection by Heritage Woodcraft, features premium wide-plank (4-3/4”) engineered flooring with an Acacia veneer and a uniquely distressed look making no two planks exactly alike. This species is sourced from Southeast Asia. The wide range of natural colors with golden variations and the distressed surface accentuates the floor design which will give a natural warm look and feel for your home. Its hand carved bevel design offers a distinctive appearance that makes each plank stand out. Timeless styles are developed by the mixing of these historic techniques with modern shapes and wood species.
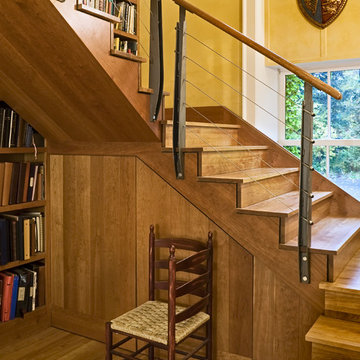
Rob Karosis Photography
www.robkarosis.com
Modelo de escalera contemporánea con escalones de madera, contrahuellas de madera y barandilla de cable
Modelo de escalera contemporánea con escalones de madera, contrahuellas de madera y barandilla de cable
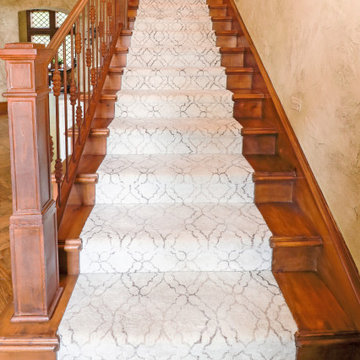
Ejemplo de escalera recta tradicional grande con escalones enmoquetados, contrahuellas enmoquetadas y barandilla de madera
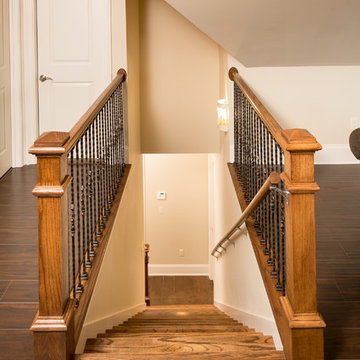
Foto de escalera recta clásica de tamaño medio con escalones de madera, contrahuellas de madera pintada y barandilla de madera
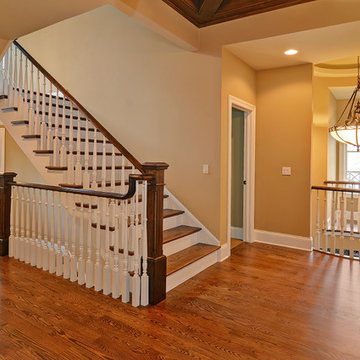
Imagen de escalera en U tradicional de tamaño medio con escalones de madera, contrahuellas de madera pintada y barandilla de madera
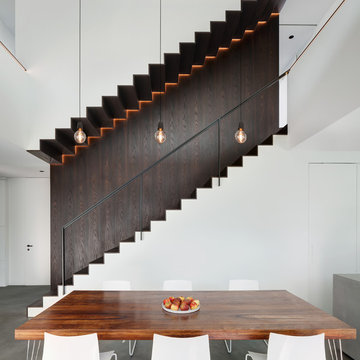
Foto de escalera recta actual de tamaño medio con escalones de madera, contrahuellas de madera y barandilla de metal
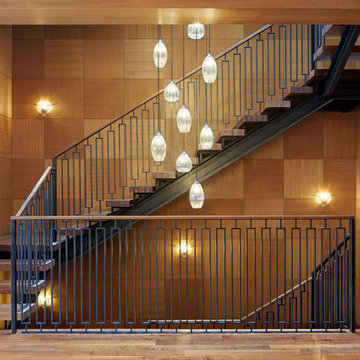
Foto de escalera en U clásica renovada sin contrahuella con escalones de madera y barandilla de metal

This home is designed to be accessible for all three floors of the home via the residential elevator shown in the photo. The elevator runs through the core of the house, from the basement to rooftop deck. Alongside the elevator, the steel and walnut floating stair provides a feature in the space.
Design by: H2D Architecture + Design
www.h2darchitects.com
#kirklandarchitect
#kirklandcustomhome
#kirkland
#customhome
#greenhome
#sustainablehomedesign
#residentialelevator
#concreteflooring
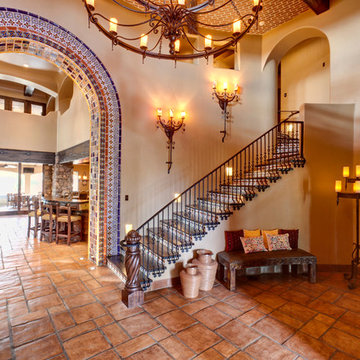
Foto de escalera mediterránea con escalones de madera, contrahuellas con baldosas y/o azulejos y barandilla de metal

The Ross Peak Steel Stringer Stair and Railing is full of functionality and flair. Steel stringers paired with waterfall style white oak treads, with a continuous grain pattern for a seamless design. A shadow reveal lined with LED lighting follows the stairs up, illuminating the Blue Burned Fir wall. The railing is made of stainless steel posts and continuous stainless steel rod balusters. The hand railing is covered in a high quality leather and hand stitched, tying the contrasting industrial steel with the softness of the wood for a finished look. Below the stairs is the Illuminated Stair Wine Closet, that’s extenuated by stair design and carries the lighting into the space.
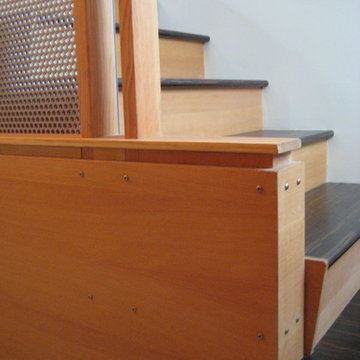
Reclaimed anodized aluminum panels, birch plywood, and carbonized bamboo were used to articulate the new staircase.
Diseño de escalera recta actual de tamaño medio con escalones de madera, contrahuellas de madera y barandilla de metal
Diseño de escalera recta actual de tamaño medio con escalones de madera, contrahuellas de madera y barandilla de metal

This family of 5 was quickly out-growing their 1,220sf ranch home on a beautiful corner lot. Rather than adding a 2nd floor, the decision was made to extend the existing ranch plan into the back yard, adding a new 2-car garage below the new space - for a new total of 2,520sf. With a previous addition of a 1-car garage and a small kitchen removed, a large addition was added for Master Bedroom Suite, a 4th bedroom, hall bath, and a completely remodeled living, dining and new Kitchen, open to large new Family Room. The new lower level includes the new Garage and Mudroom. The existing fireplace and chimney remain - with beautifully exposed brick. The homeowners love contemporary design, and finished the home with a gorgeous mix of color, pattern and materials.
The project was completed in 2011. Unfortunately, 2 years later, they suffered a massive house fire. The house was then rebuilt again, using the same plans and finishes as the original build, adding only a secondary laundry closet on the main level.

stairs, iron balusters, wrought iron, staircase
Imagen de escalera en L clásica de tamaño medio con escalones de madera, contrahuellas de madera pintada y barandilla de varios materiales
Imagen de escalera en L clásica de tamaño medio con escalones de madera, contrahuellas de madera pintada y barandilla de varios materiales
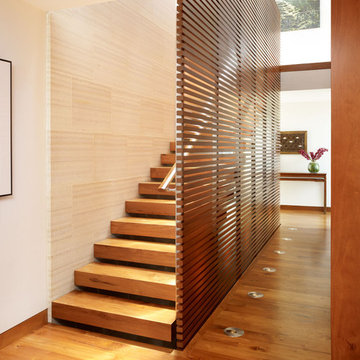
Photography: Eric Staudenmaier
Imagen de escalera recta de estilo zen grande sin contrahuella con escalones de madera y barandilla de madera
Imagen de escalera recta de estilo zen grande sin contrahuella con escalones de madera y barandilla de madera
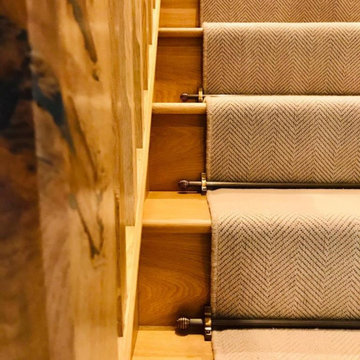
Herringbone flatweave stair runner with antique brass stair rods on a beautiful rustic oak staircase
Ejemplo de escalera recta rural con escalones de madera, contrahuellas de madera y barandilla de madera
Ejemplo de escalera recta rural con escalones de madera, contrahuellas de madera y barandilla de madera

Photography by Brad Knipstein
Diseño de escalera en L de estilo de casa de campo grande con escalones de madera, contrahuellas de madera, barandilla de metal y machihembrado
Diseño de escalera en L de estilo de casa de campo grande con escalones de madera, contrahuellas de madera, barandilla de metal y machihembrado

Diseño de escalera recta actual pequeña sin contrahuella con escalones de madera, barandilla de metal y madera
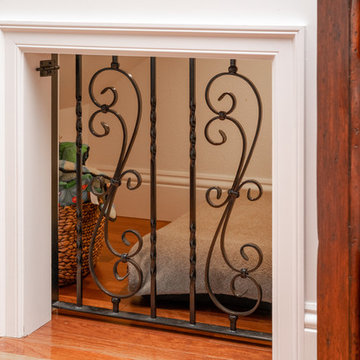
Doggie Niche under Staircase. Wrought iron door on pocket door rail.
Imagen de escalera recta bohemia grande con escalones de madera, contrahuellas de madera y barandilla de metal
Imagen de escalera recta bohemia grande con escalones de madera, contrahuellas de madera y barandilla de metal
1.033 fotos de escaleras en colores madera con todos los materiales para barandillas
1
