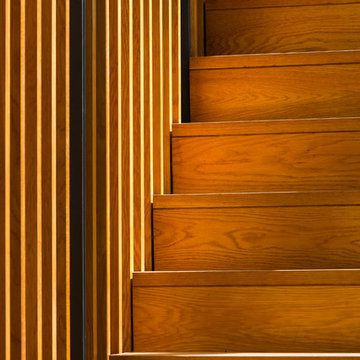1.361 fotos de escaleras en colores madera con contrahuellas de madera
Filtrar por
Presupuesto
Ordenar por:Popular hoy
41 - 60 de 1361 fotos
Artículo 1 de 3
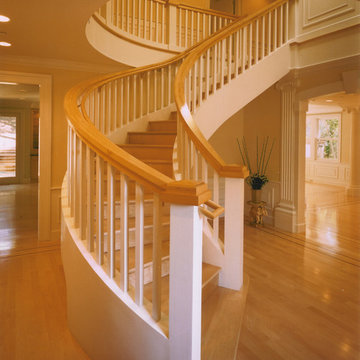
Curved entry stair
Modelo de escalera curva tradicional extra grande con escalones de madera, contrahuellas de madera y barandilla de madera
Modelo de escalera curva tradicional extra grande con escalones de madera, contrahuellas de madera y barandilla de madera
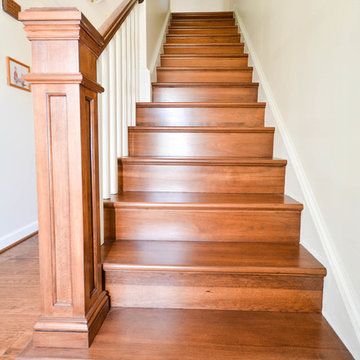
After removing the existing carpeting and installing the hickory flooring, we fabricated custom made hickory stair treads, risers and custom designed newel post and custom installed.
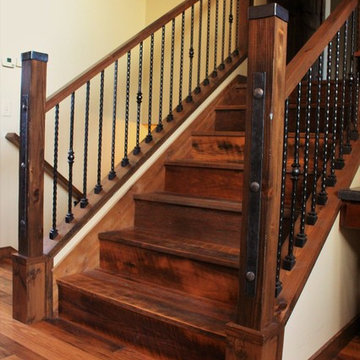
Decorator Spindles, Wood Stairs,
Diseño de escalera recta contemporánea de tamaño medio con escalones de madera y contrahuellas de madera
Diseño de escalera recta contemporánea de tamaño medio con escalones de madera y contrahuellas de madera
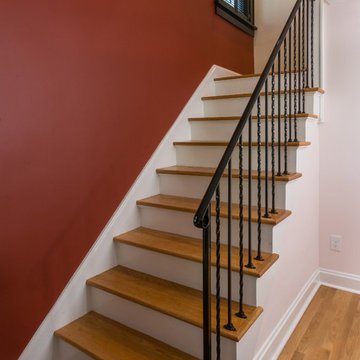
Designed by Monica Lewis, CMKBD. MCR, UDCP
Todd Yarrington - Professional photography.
Foto de escalera recta clásica de tamaño medio con escalones de madera y contrahuellas de madera
Foto de escalera recta clásica de tamaño medio con escalones de madera y contrahuellas de madera
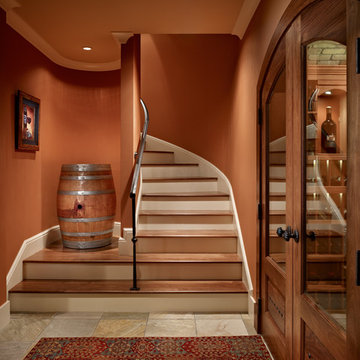
Beautifully detailed stairwell dropping down into a pristine wine cellar
Imagen de escalera curva mediterránea de tamaño medio con escalones de madera y contrahuellas de madera
Imagen de escalera curva mediterránea de tamaño medio con escalones de madera y contrahuellas de madera
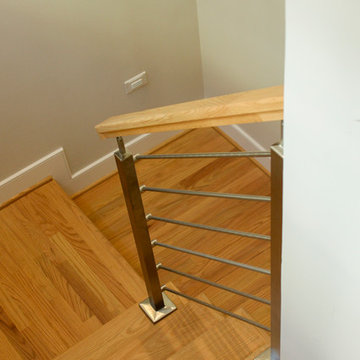
The modern staircase in this 4 level elegant townhouse allows light to disperse nicely inside the spacious open floor plan. The balustrade’s design elements (fusion of metal and wood) that owners chose to compliment their gleaming hardwood floors and stunning kitchen, not only adds a sleek and solid physical dimension, it also makes this vertical space a very attractive focal point that invites them and their guests to go up and down their beautifully decorated home. Also featured in this home is a sophisticated 20ft long sliding glass cabinet with walnut casework and stainless steel accents crafted by The Proper Carpenter; http://www.thepropercarpenter.com. With a growing team of creative designers, skilled craftsmen, and latest technology, Century Stair Company continues building strong relationships with Washington DC top builders and architectural firms.CSC 1976-2020 © Century Stair Company ® All rights reserved.
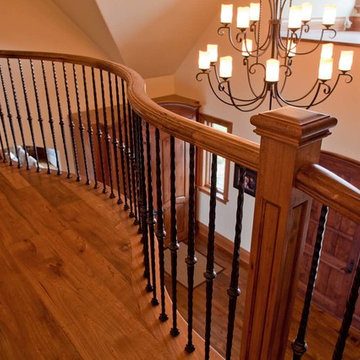
Foto de escalera en L de estilo americano de tamaño medio con escalones de madera y contrahuellas de madera
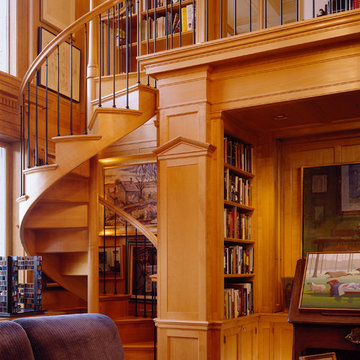
A new library on Central Park, in an apartment facing treetop level. Architecture by Fairfax & Sammons, photography by Durston Saylor
Modelo de escalera de caracol tradicional de tamaño medio con escalones de madera, contrahuellas de madera y barandilla de varios materiales
Modelo de escalera de caracol tradicional de tamaño medio con escalones de madera, contrahuellas de madera y barandilla de varios materiales
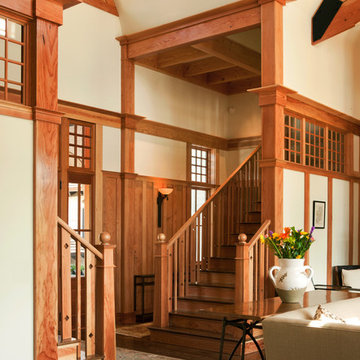
2012: This Arts and Crafts style house draws from the most influential English architects of the early 20th century. Designed to be enjoyed by multiple families as a second home, this 4,900-sq-ft home contains three identical master suites, three bedrooms and six bathrooms. The bold stucco massing and steep roof pitches make a commanding presence, while flared roof lines and various detailed openings articulate the form. Inside, neutral colored walls accentuate richly stained woodwork. The timber trusses and the intersecting peak and arch ceiling open the living room to form a dynamic gathering space. Stained glass connects the kitchen and dining room. The open floor plan allows abundant light and views to the exterior, and also provides a sense of connection and functionality. A pair of matching staircases separates the two upper master suites, trimmed with custom balusters.
Architect :Wayne Windham Architect - http://waynewindhamarchitect.com/
Builder: Buffington Homes - http://buffingtonhomes.com/
Interior Designer : Kathryn McGowan
Land Planner: Sunnyside Designs
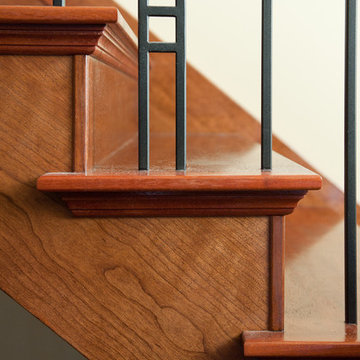
Solid jatoba treads accent this closed riser cherry wood staircase. This traditional stair blends fine details with simple design. The natural finish accentuates the true colour of the solid wood. The stairs’ open, saw tooth style stringers show the beautiful craftsmanship of the treads.
Photography by Jason Ness
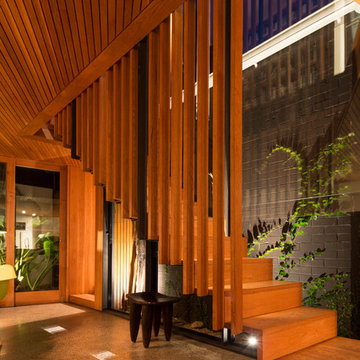
concrete floor, floating staircase, glass wall, wood stool, wood slats, timber balustrade, timber ceiling, timber staircase
Modelo de escalera recta actual con escalones de madera y contrahuellas de madera
Modelo de escalera recta actual con escalones de madera y contrahuellas de madera
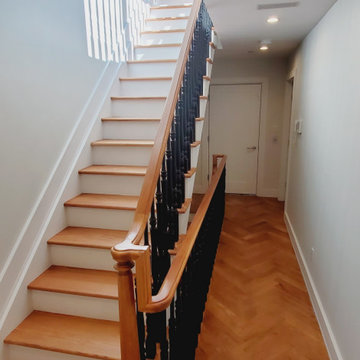
Foto de escalera minimalista de tamaño medio con escalones de madera, contrahuellas de madera, barandilla de madera y panelado

Modelo de escalera recta moderna de tamaño medio con escalones de madera, contrahuellas de madera y barandilla de vidrio
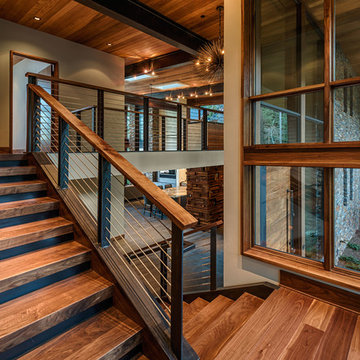
Modelo de escalera en L contemporánea de tamaño medio con escalones de madera y contrahuellas de madera
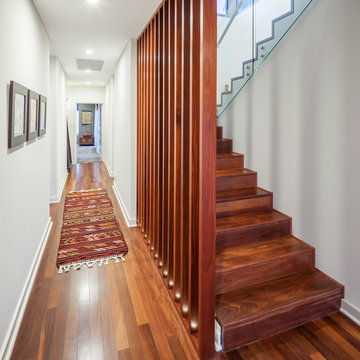
Modelo de escalera en U contemporánea de tamaño medio con escalones de madera y contrahuellas de madera

Nuno
Modelo de escalera en L clásica con escalones de madera, contrahuellas de madera y barandilla de madera
Modelo de escalera en L clásica con escalones de madera, contrahuellas de madera y barandilla de madera
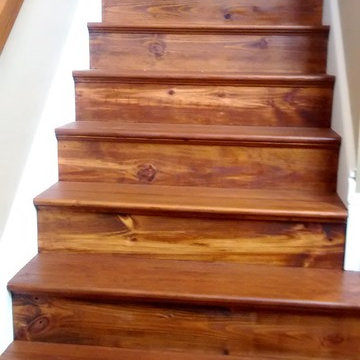
Superb rustic home in Yadkin County. These heart pine floors were reclaimed from an old cotton mill in Henderson, NC. Sanded and finished by Old Town Wood Floors using Pallmann Magic Oil.
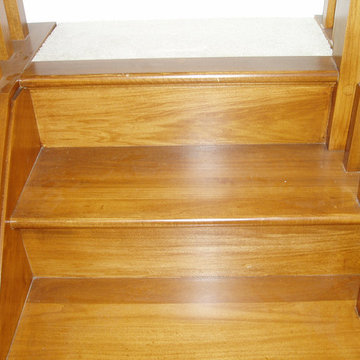
Foto de escalera curva tradicional de tamaño medio con escalones de madera, contrahuellas de madera y barandilla de madera
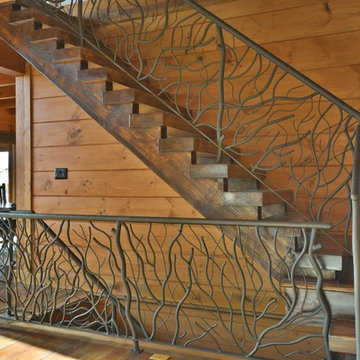
Mike Maloney
Modelo de escalera rural de tamaño medio con escalones de madera y contrahuellas de madera
Modelo de escalera rural de tamaño medio con escalones de madera y contrahuellas de madera
1.361 fotos de escaleras en colores madera con contrahuellas de madera
3
