540 fotos de escaleras en colores madera con barandilla de madera
Filtrar por
Presupuesto
Ordenar por:Popular hoy
61 - 80 de 540 fotos
Artículo 1 de 3
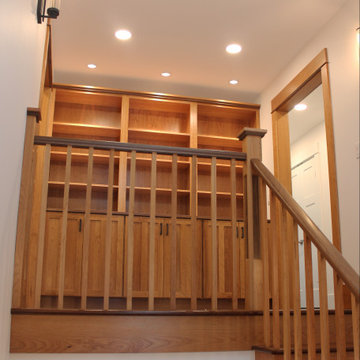
Modelo de escalera en U de estilo americano grande con escalones de madera, contrahuellas de madera y barandilla de madera
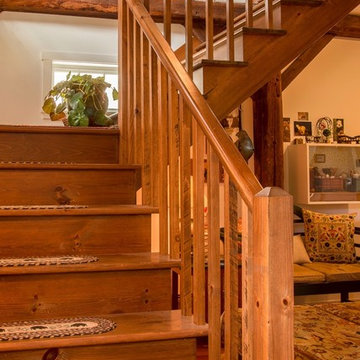
Project by Shawn Ecklund
Photos by Curtis Johnson
Foto de escalera en L de tamaño medio con escalones enmoquetados, contrahuellas de madera y barandilla de madera
Foto de escalera en L de tamaño medio con escalones enmoquetados, contrahuellas de madera y barandilla de madera

We were able to capture this project at golden hour and it really brings the warmth out! We feature a stunning shiplap accent wall, our flooring, a kitchen peninsula, a decorative sliding barn door, and a stair system.
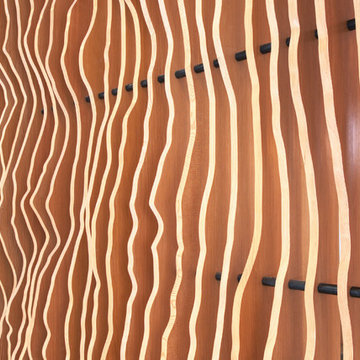
Imagen de escalera recta minimalista de tamaño medio con escalones de hormigón, contrahuellas de metal y barandilla de madera
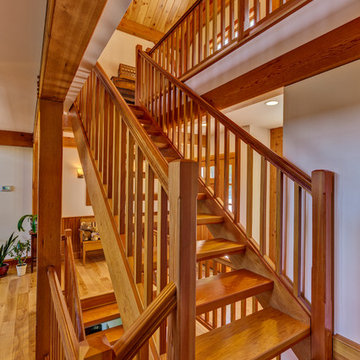
Diseño de escalera recta tradicional grande con contrahuellas de madera y barandilla de madera
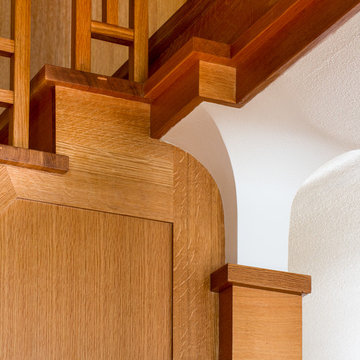
Modelo de escalera de caracol de estilo americano de tamaño medio con escalones de madera, contrahuellas de madera y barandilla de madera
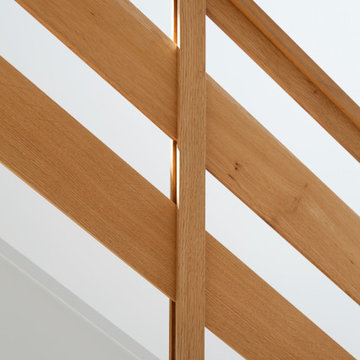
Ejemplo de escalera nórdica de tamaño medio con escalones de madera, contrahuellas de madera y barandilla de madera
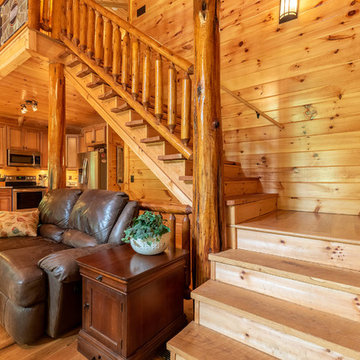
Hand-peeled White Pine Stairway Post with Hand-peeled Northern White Cedar Railing
Foto de escalera recta rural con escalones de madera, contrahuellas de madera y barandilla de madera
Foto de escalera recta rural con escalones de madera, contrahuellas de madera y barandilla de madera
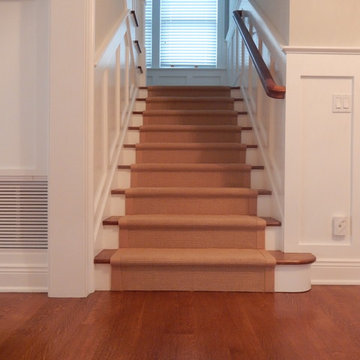
Foto de escalera en U marinera de tamaño medio con escalones de madera, contrahuellas de madera pintada y barandilla de madera
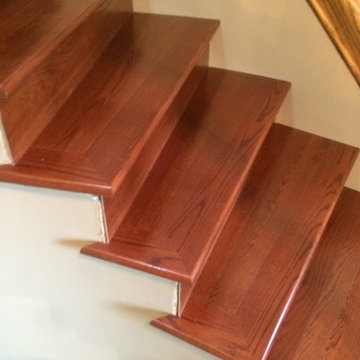
Foto de escalera minimalista con escalones de madera pintada, contrahuellas de madera pintada y barandilla de madera
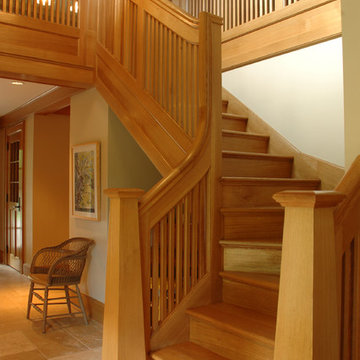
Mark Samu
Foto de escalera curva tradicional de tamaño medio con escalones de madera, contrahuellas de madera y barandilla de madera
Foto de escalera curva tradicional de tamaño medio con escalones de madera, contrahuellas de madera y barandilla de madera
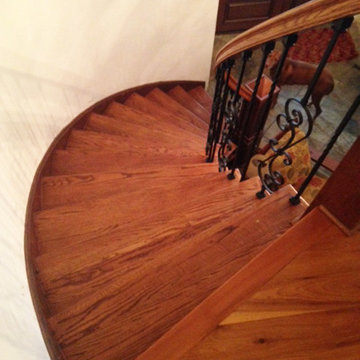
Nejad Rugs expert handmade wool oriental rug stair runner installation on client's very beautiful curved stair case with a wrought iron hand rail, wood stained treads & risers, an ornately inlaid newel post & skirting brackets.
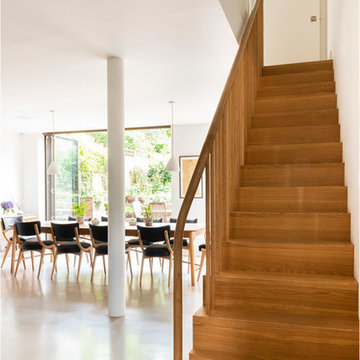
Caroline Mardon
Diseño de escalera recta contemporánea de tamaño medio con escalones de madera, contrahuellas de madera y barandilla de madera
Diseño de escalera recta contemporánea de tamaño medio con escalones de madera, contrahuellas de madera y barandilla de madera
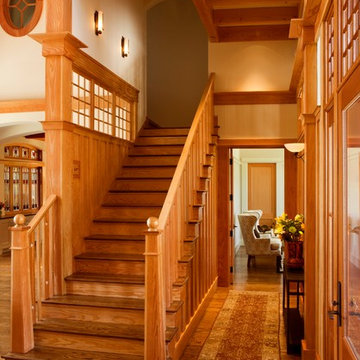
arts and crafts
dual staircase
entry
european
Frank Lloyd Wright
kiawah island
molding and trim
staircase
Foto de escalera en L de estilo americano grande con escalones de madera, contrahuellas de madera y barandilla de madera
Foto de escalera en L de estilo americano grande con escalones de madera, contrahuellas de madera y barandilla de madera
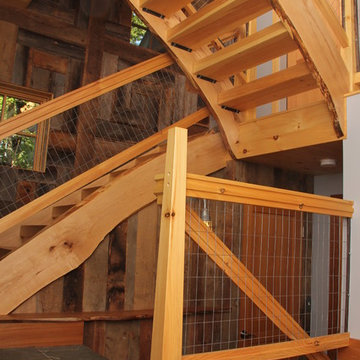
Renovated from a series of additions to an existing small cabin, this vacation home’s interior is a mixture of antique wood from the owner’s family farm and native woods from their property in the Berkshires. The stairs are particularly unique with pine and naturally curved maple slabs acting as stair stringers. The house is highly insulated and is designed for net zero in energy use—it actually produces more electricity (via PV panels) than it consumes. The house is also air sealed and insulated to levels above code (R-35 walls and R-62 cathedral ceilings). To help meet the energy-efficiency demands, triple-glazed Integrity® windows were installed to withstand the harsh Massachusetts’ climate.
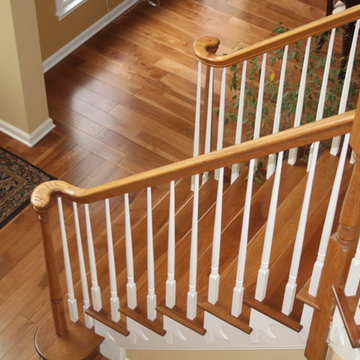
Diseño de escalera recta clásica de tamaño medio con escalones de madera, contrahuellas de madera pintada y barandilla de madera
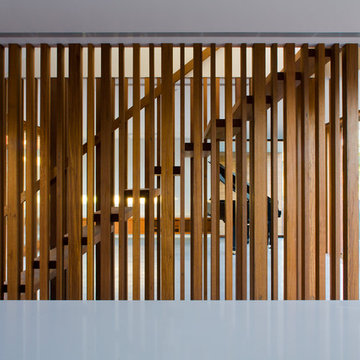
The Narrabeen House is located on the edge of Narrabeen Lagoon and is fortunate to have outlook across water to an untouched island dense with casuarinas.
By contrast, the street context is unremarkable without the slightest hint of the lagoon beyond the houses lining the street and manages to give the impression of being deep in suburbia.
The house is new and replaces a former 1970s cream brick house that functioned poorly and like many other houses from the time, did little to engage with the unique environmental qualities of the lagoon.
In starting this project, we clearly wanted to re-dress the connection with the lagoon and island, but also found ourselves drawn to the suburban qualities of the street and this dramatic contrast between the front and back of the property.
This led us to think about the project within the framework of the ‘suburban ideal’ - a framework that would allow the house to address the street as any other suburban house would, while inwardly pursuing the ideals of oasis and retreat where the water experience could be used to maximum impact - in effect, amplifying the current contrast between street and lagoon.
From the street, the house’s composition is built around the entrance, driveway and garage like any typical suburban house however the impact of these domestic elements is diffused by melding them into a singular architectural expression and form. The broad facade combined with the floating skirt detail give the house a horizontal proportion and even though the dark timber cladding gives the building a ‘stealth’ like appearance, it still withholds the drama of the lagoon beyond.
This sets up two key planning strategies.
Firstly, a central courtyard is introduced as the principal organising element for the planning with all of the house’s key public spaces - living room, dining room, kitchen, study and pool - grouped around the courtyard to connect these spaces visually, and physically when the courtyard walls are opened up. The arrangement promotes a socially inclusive dynamic as well as extending the spatial opportunities of the house. The courtyard also has a significant environmental role bringing sun, light and air into the centre of the house.
Secondly, the planning is composed to deliberately isolate the occupant from the suburban surrounds to heighten the sense of oasis and privateness. This process begins at the street bringing visitors through a succession of exterior spaces that gradually compress and remove the street context through a composition of fences, full height screens and thresholds. The entry sequence eventually terminates at a solid doorway where the sense of intrigue peaks. Rather than entering into a hallway, one arrives in the courtyard where the full extent of the private domain, the lagoon and island are revealed and any sense of the outside world removed.
The house also has an unusual sectional arrangement driven partly by the requirement to elevate the interior 1.2m above ground level to safeguard against flooding but also by the desire to have open plan spaces with dual aspect - north for sun and south for the view. Whilst this introduces issues with the scale relationship of the house to its neighbours, it enables a more interesting multi- level relationship between interior and exterior living spaces to occur. This combination of sectional interplay with the layout of spaces in relation to the courtyard is what enables the layering of spaces to occur - it is possible to view the courtyard, living room, lagoon side deck, lagoon and island as backdrop in just one vista from the study.
Flood raising 1200mm helps by introducing level changes that step and advantage the deeper views Porosity radically increases experience of exterior framed views, elevated The vistas from the key living areas and courtyard are composed to heighten the sense of connection with the lagoon and place the island as the key visual terminating feature.
The materiality further develops the notion of oasis with a simple calming palette of warm natural materials that have a beneficial environmental effect while connecting the house with the natural environment of the lagoon and island.
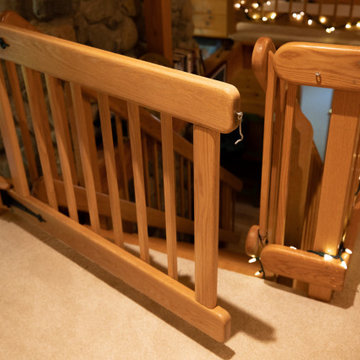
A high performance and sustainable mountain home. The contractor masterfully preserved and flipped the existing stair to face the opposite direction.
Diseño de escalera suspendida rural sin contrahuella con escalones de madera y barandilla de madera
Diseño de escalera suspendida rural sin contrahuella con escalones de madera y barandilla de madera
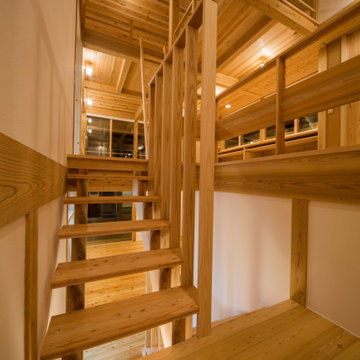
1階も2階も様子が分かります。
Imagen de escalera en U de estilo zen de tamaño medio con escalones de madera, contrahuellas de madera y barandilla de madera
Imagen de escalera en U de estilo zen de tamaño medio con escalones de madera, contrahuellas de madera y barandilla de madera

The Stair is open to the Entry, Den, Hall, and the entire second floor Hall. The base of the stair includes a built-in lift-up bench for storage and seating. Wood risers, treads, ballusters, newel posts, railings and wainscoting make for a stunning focal point of both levels of the home. A large transom window over the Stair lets in ample natural light and will soon be home to a custom stained glass window designed and made by the homeowner.
540 fotos de escaleras en colores madera con barandilla de madera
4